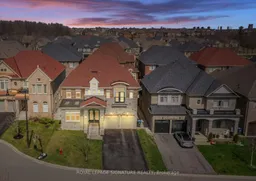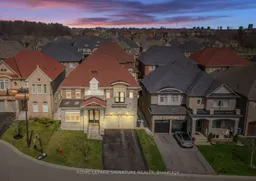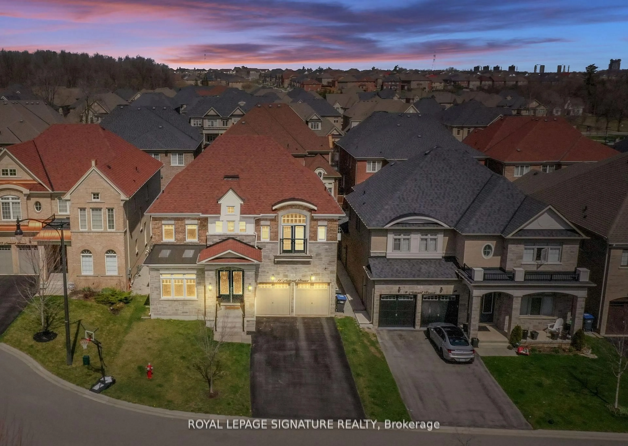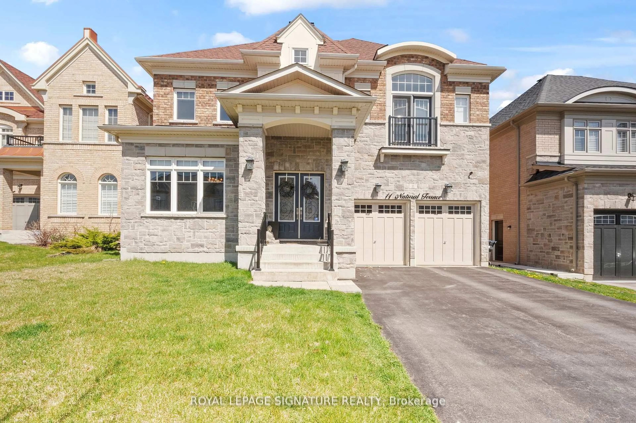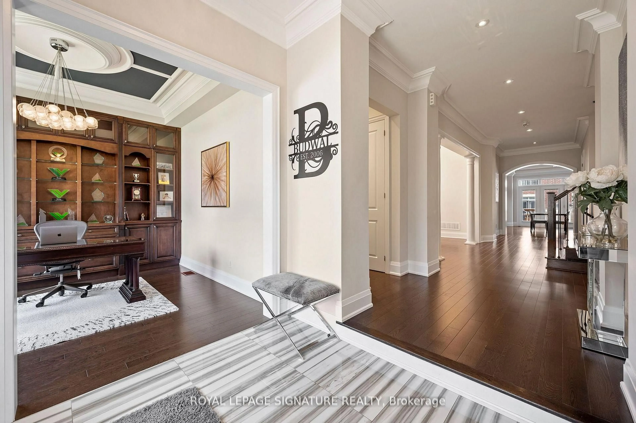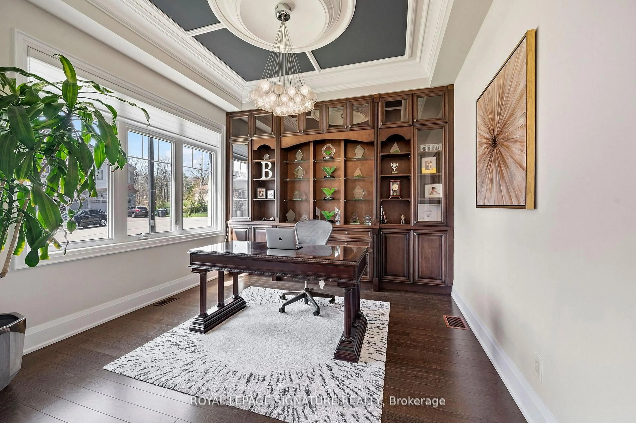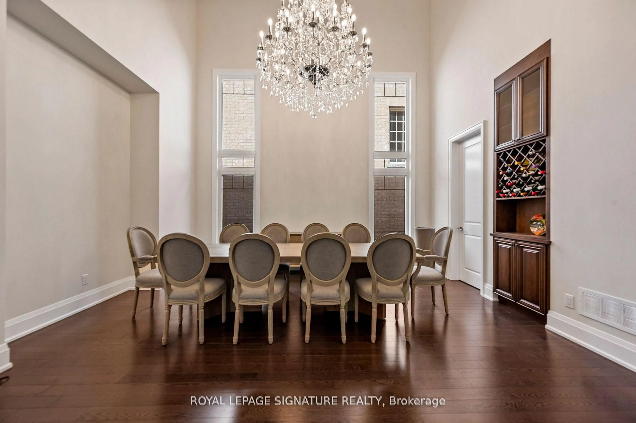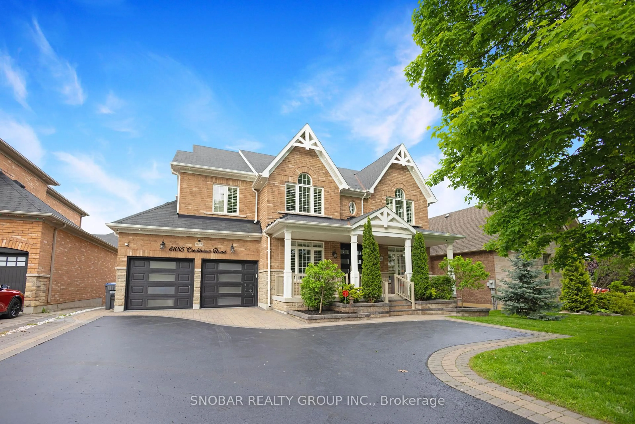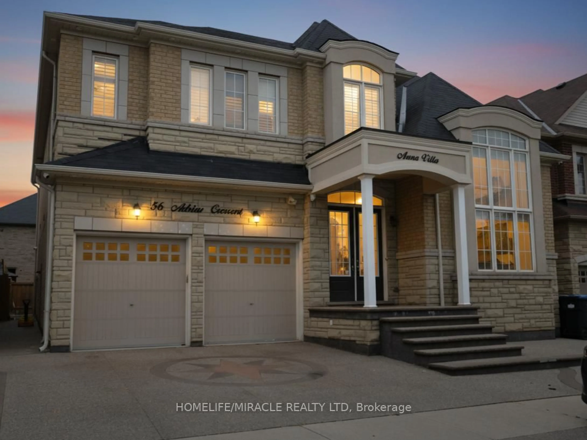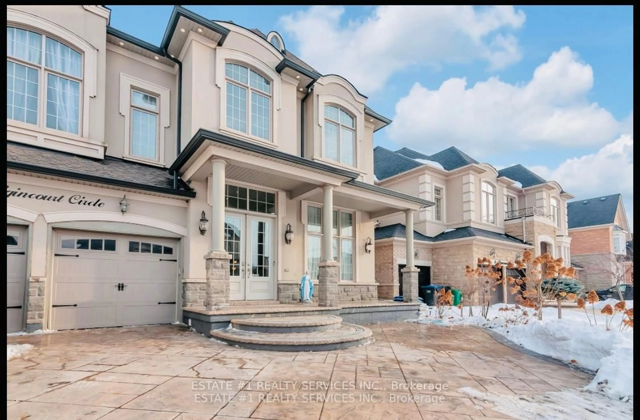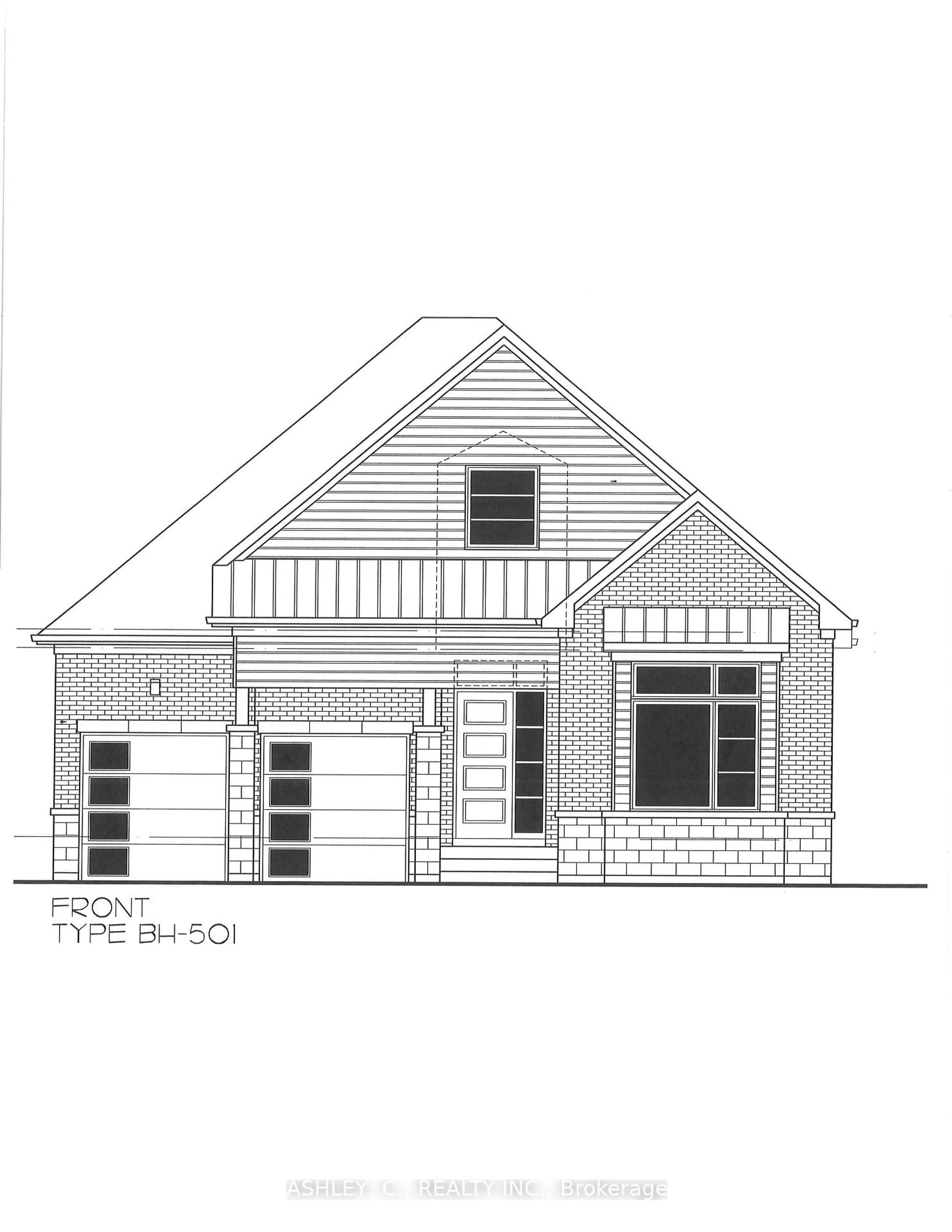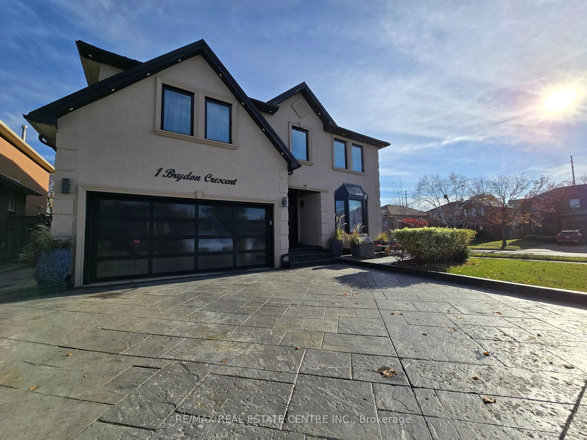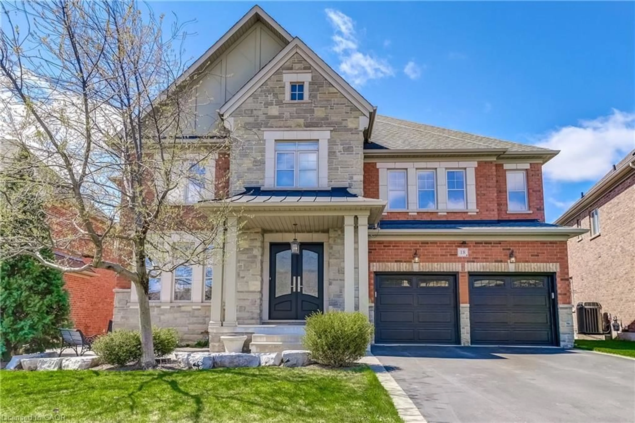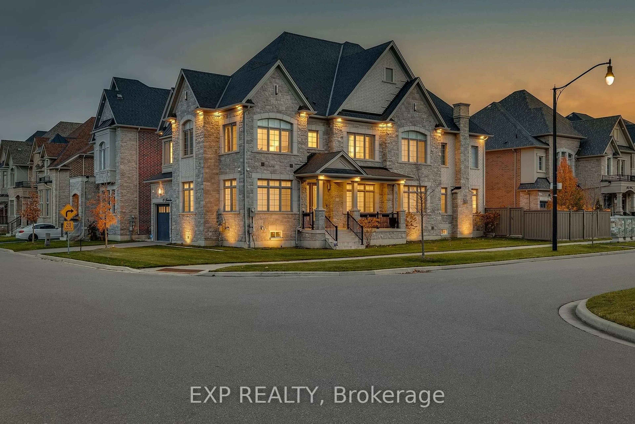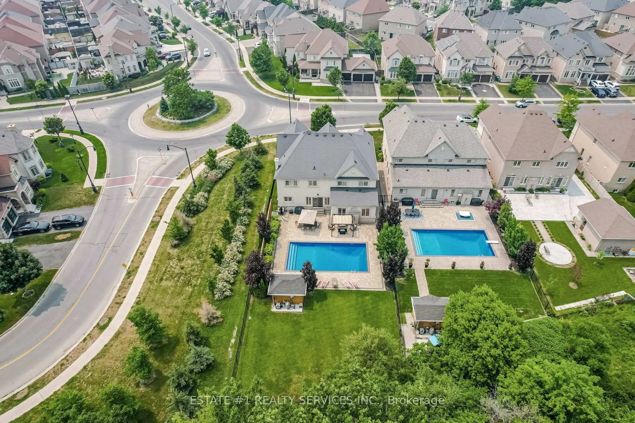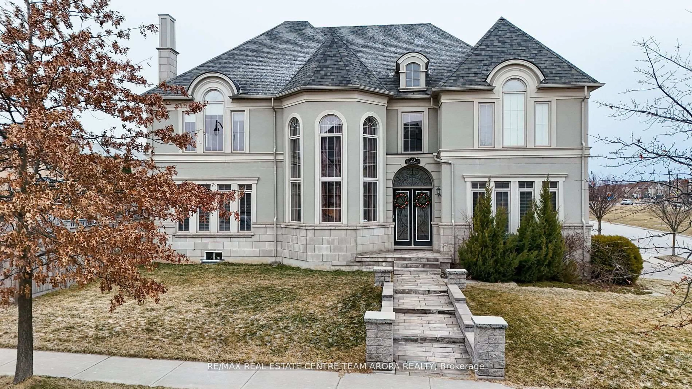11 Natural Terr, Brampton, Ontario L6Y 6A5
Contact us about this property
Highlights
Estimated valueThis is the price Wahi expects this property to sell for.
The calculation is powered by our Instant Home Value Estimate, which uses current market and property price trends to estimate your home’s value with a 90% accuracy rate.Not available
Price/Sqft$510/sqft
Monthly cost
Open Calculator

Curious about what homes are selling for in this area?
Get a report on comparable homes with helpful insights and trends.
+9
Properties sold*
$1.4M
Median sold price*
*Based on last 30 days
Description
Kaneff Built Luxurious Detached on a Private Street Backing on to Prestigious Lionhead Golf Course! Traditional Depth Premium 50' Wide Lot with Tandem 3 Car Garage & 4 Driveway Parking Spots. 4,227 Square Feet of Functional Layout with unique features that add immense Character to this home. 10' Ceilings on Main Floor with Hardwood & Pot Lights Through-out! Custom Kitchen with Centre Island, Wolf Range, Sub-Zero Wolf Fridge, Designer Backsplash, Pantry & Servery. Formal Dining Room with 19' Ceilings & a Grand Chandelier with Custom Ceiling Medallion! Open Concept Light Filled Great Room with 8 Panel Glass Doors, Waffle ceiling, Custom Shelving & Gas Fireplace. Main Floors Library Second Floor Family Room with Waffle Ceiling, Pot Lights &Hardwood Floors. Second Floor with 9' ceilings, Open Hallway overlooking Dining Room. Coffered Ceilings with Custom Molding in Primary Bedroom Suite, a 5 Pc Ensuite Bath with Floating Tub &a glass shower. Two Walk-in Closets (His & Hers)in Primary Bedroom with Built-in Organizers. All Bedrooms with Private Ensuite Baths & Walk-in closets (except one) with custom organizers. Main Floor Laundry Room with Storage Cabinets & Entrance to Garage. 8' Doors through-out the home, High Basement Ceilings. Fully Upgraded Home - Ready to Move-in!
Property Details
Interior
Features
Main Floor
Dining
4.88 x 4.11hardwood floor / Coffered Ceiling / Crown Moulding
Kitchen
4.42 x 3.96Stainless Steel Appl / Backsplash / Quartz Counter
Library
3.66 x 3.66hardwood floor / Coffered Ceiling / B/I Bookcase
Living
8.18 x 5.18hardwood floor / W/O To Deck / B/I Shelves
Exterior
Features
Parking
Garage spaces 3
Garage type Built-In
Other parking spaces 4
Total parking spaces 7
Property History
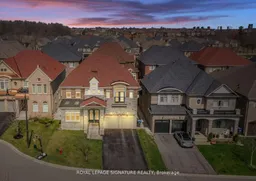 38
38