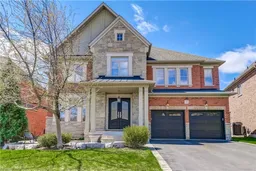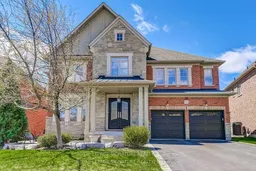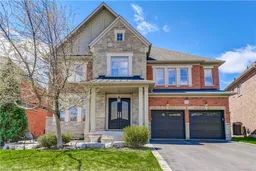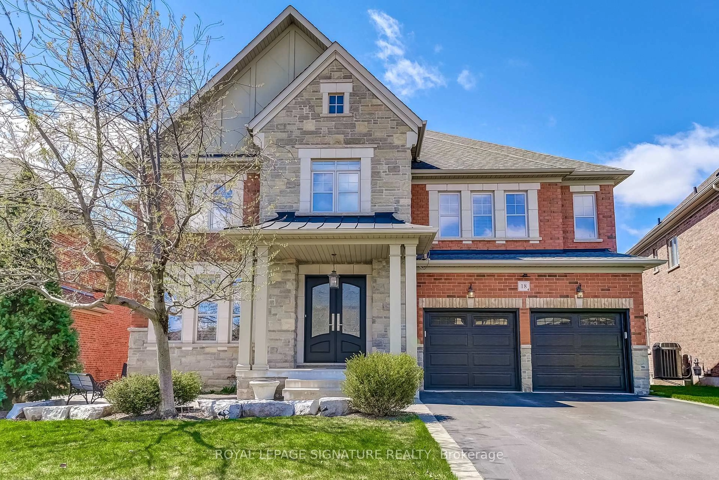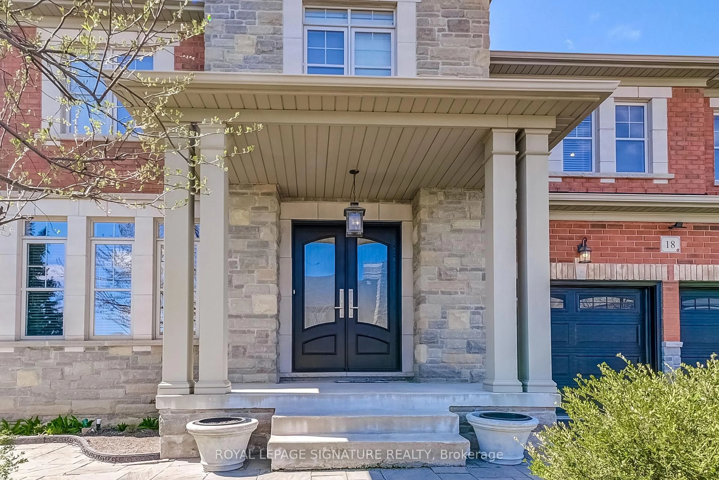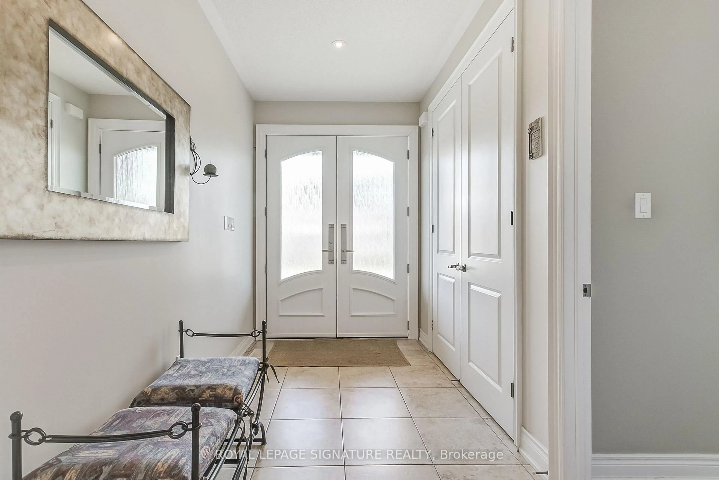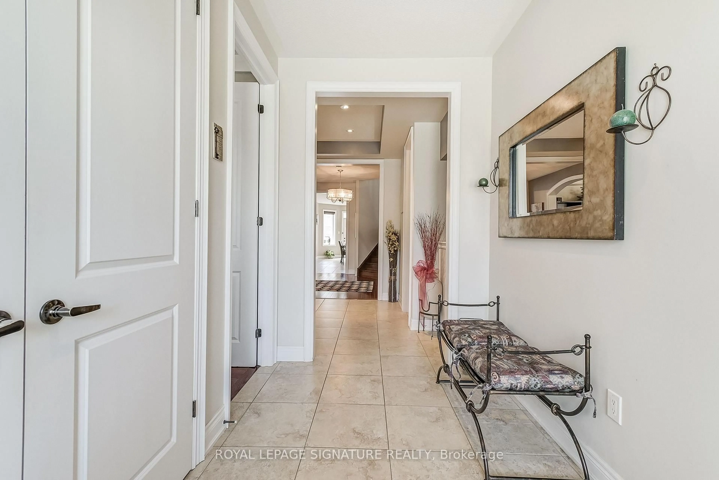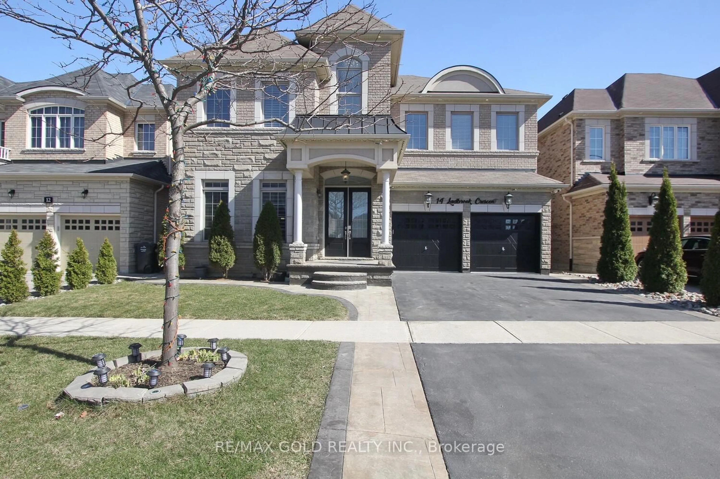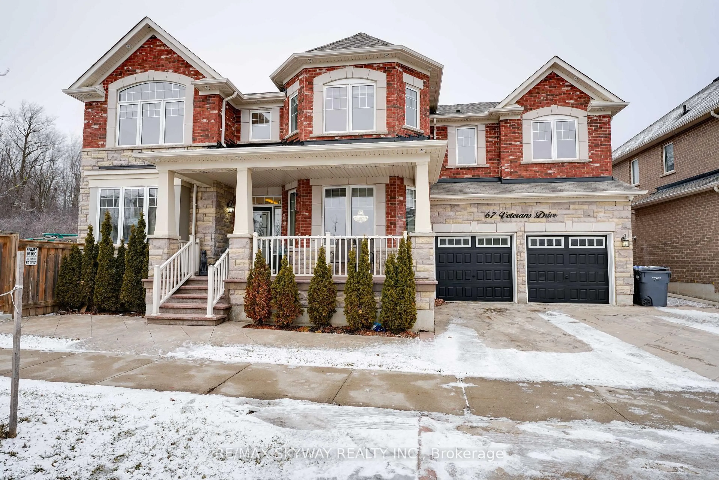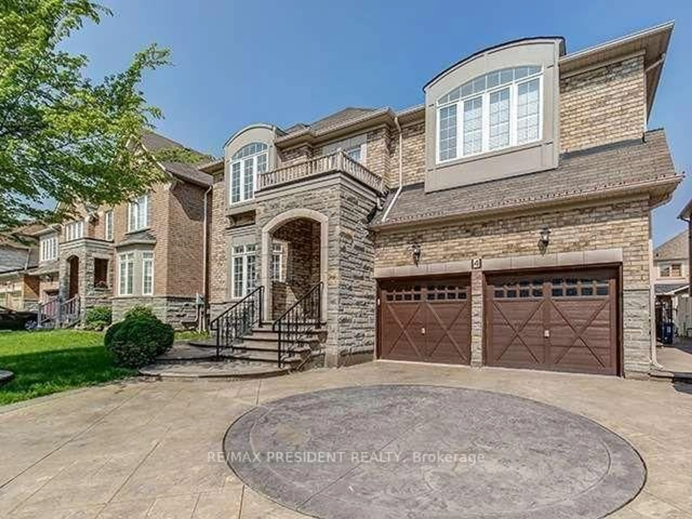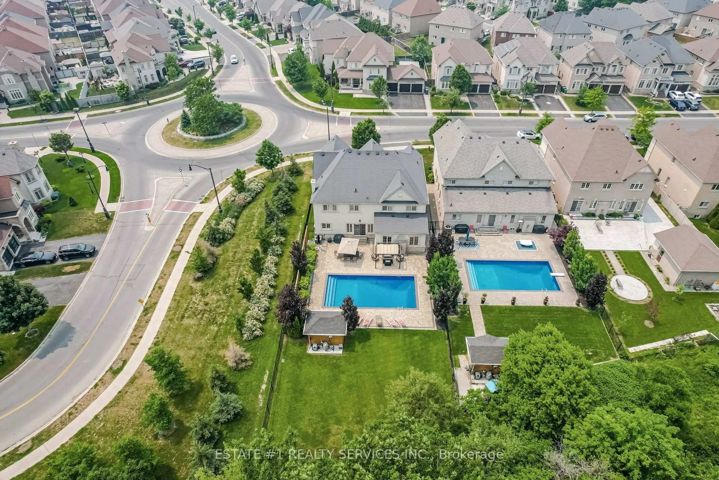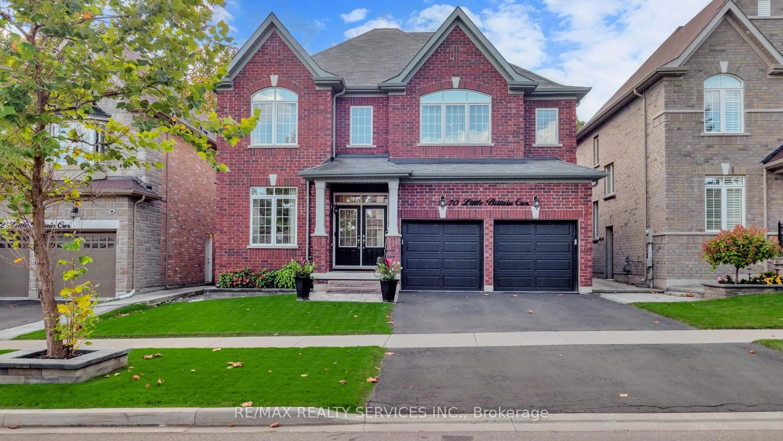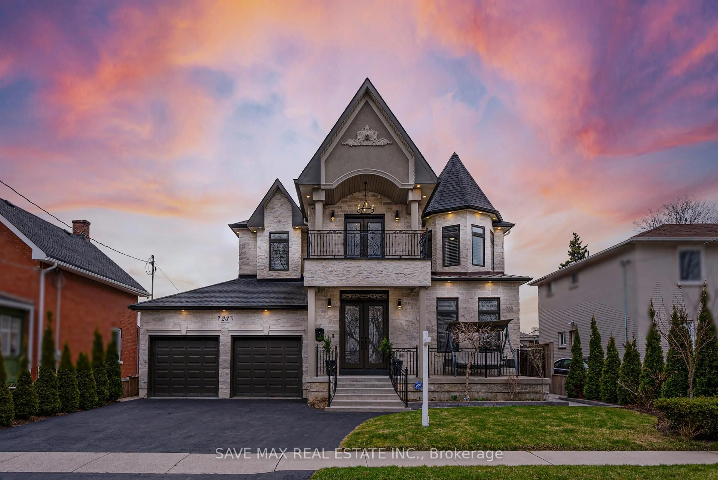18 Flanders Rd, Brampton, Ontario L6X 0W4
Contact us about this property
Highlights
Estimated valueThis is the price Wahi expects this property to sell for.
The calculation is powered by our Instant Home Value Estimate, which uses current market and property price trends to estimate your home’s value with a 90% accuracy rate.Not available
Price/Sqft$478/sqft
Monthly cost
Open Calculator
Description
Stunning Home in the Prestigious Estates of Credit Ridge - Features unparalleled luxury with approx.4,217 +1,701 sqft Finished Bsmt on a Premium Lot. Driveway accommodates up to 7 vehicles, including a 3 car tandem garage. This home provides ample parking for large families or gatherings. Upon entry, you're greeted by custom 8 foot entry doors and an elegant foyer leading to the expansive main floor. The open-concept living and dining rooms are perfect for entertaining, while the private office provides a quiet space for work. The family room features a striking gas fireplace and open to above ceiling with a beautiful waffle design. The breakfast area is bathed in natural light, with a garden door leading to a private deck, fenced yard and an interlock patio. The chef's kitchen is a dream, featuring S/S appls including a fridge, double built-in ovens, an induction stove top and a built-in dishwasher. The sleek quartz countertops are enhanced by a waterfall breakfast bar, providing plenty of space for meal prep and casual dining. A servery and a large W/I pantry provide additional storage and organization. A convenient entrance from the garage leads to service stairs down to the basement. The second floor features a serene retreat with 4 spacious bdrms and 3 baths. The primary bdrm is an oasis, featuring a cozy sitting area, a luxurious 5-piece ensuite with double sinks, a private toilet, a separate shower and a soaker tub. There is also a makeup counter, a window seat and an expansive walk-in closet. The 4th bdrm benefits from a 3-piece ensuite. The finished bsmt is an entertainer's paradise, with a wet bar, games room, recreation room, exercise area and an additional office space. There's also a large cold room, workshop, storage room and utility room, providing ample storage and functionality. This is a MUST SEE property perfect for a growing family all you could need - luxury, comfort and space to make lasting memories and make this property your new home
Property Details
Interior
Features
Main Floor
Foyer
3.41 x 1.97Tile Floor / Closet
Living
6.28 x 3.96Combined W/Dining / hardwood floor / Coffered Ceiling
Dining
6.28 x 3.96Combined W/Living / hardwood floor / Coffered Ceiling
Kitchen
4.21 x 3.66Stainless Steel Appl / Pantry / Quartz Counter
Exterior
Features
Parking
Garage spaces 3
Garage type Attached
Other parking spaces 4
Total parking spaces 7
Property History
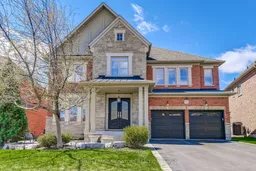 50
50