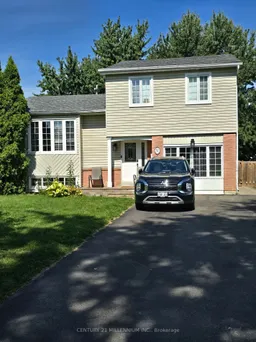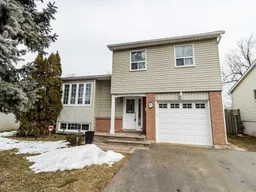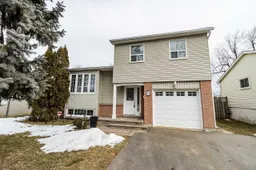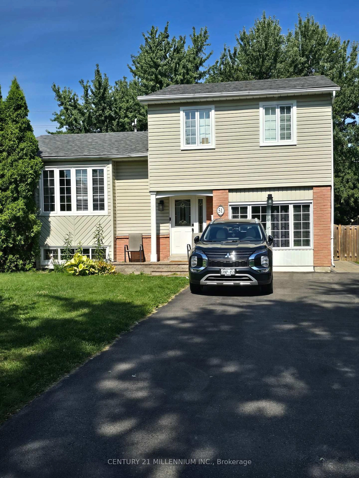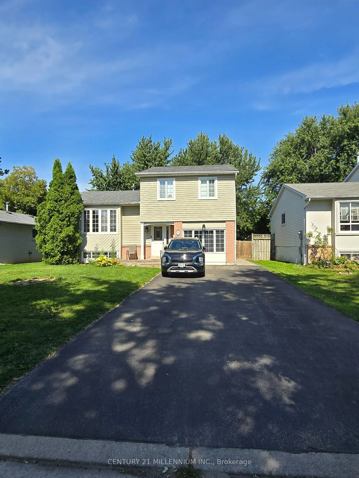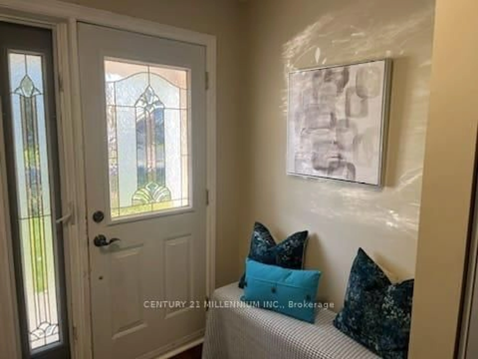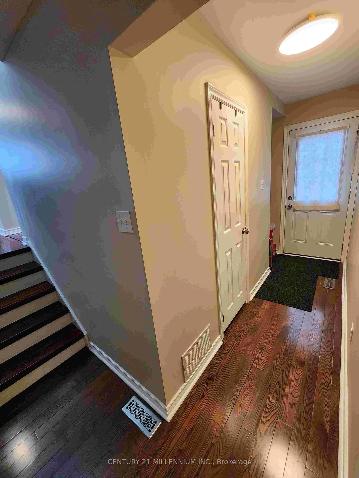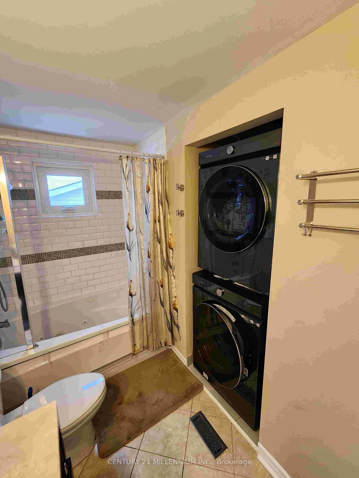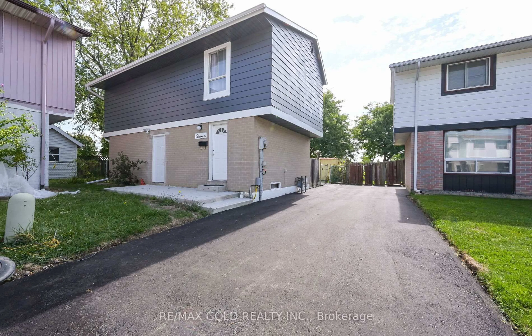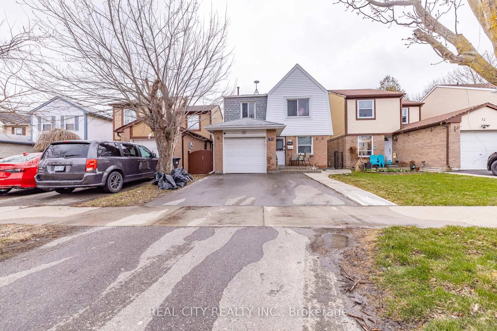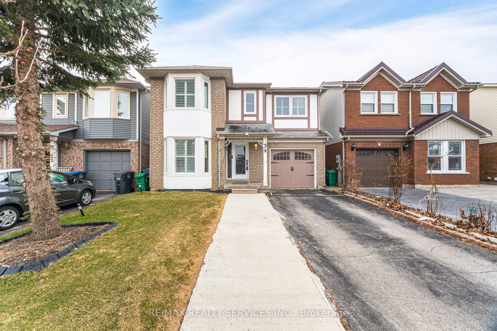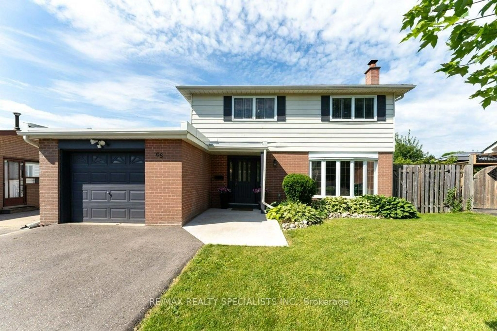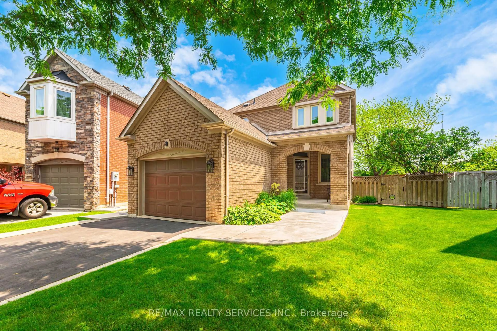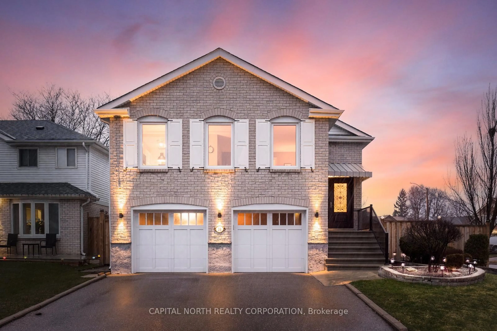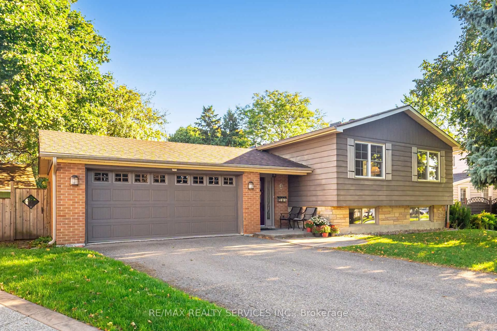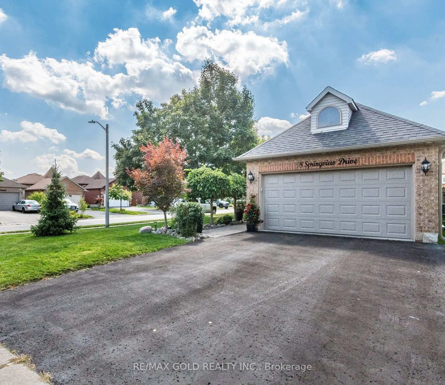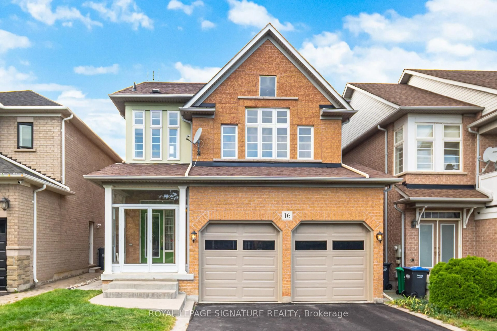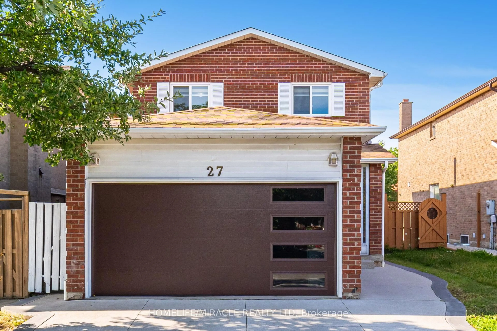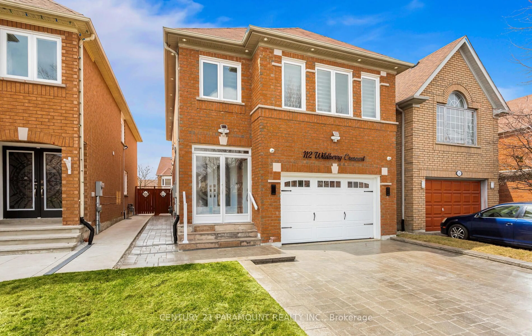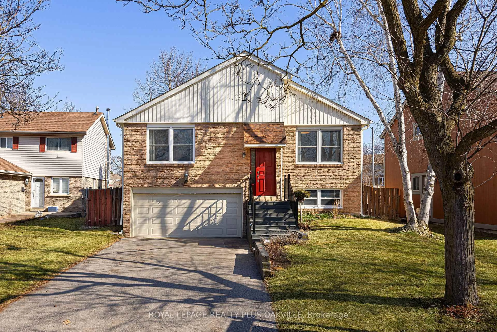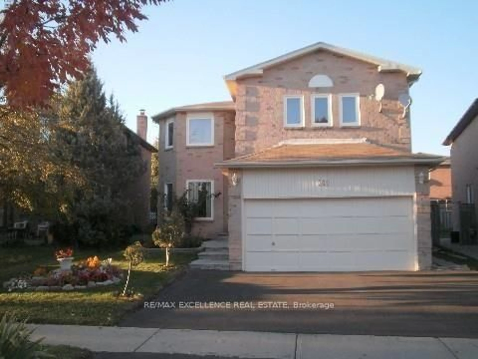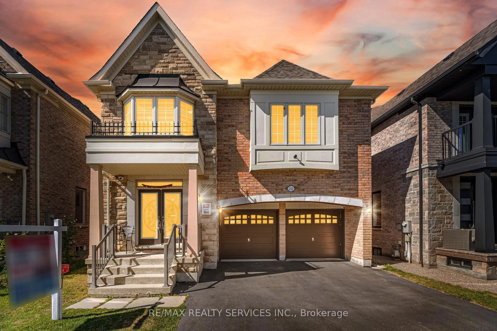51 Mancroft Cres, Brampton, Ontario L6S 2V2
Contact us about this property
Highlights
Estimated valueThis is the price Wahi expects this property to sell for.
The calculation is powered by our Instant Home Value Estimate, which uses current market and property price trends to estimate your home’s value with a 90% accuracy rate.Not available
Price/Sqft$518/sqft
Monthly cost
Open Calculator

Curious about what homes are selling for in this area?
Get a report on comparable homes with helpful insights and trends.
+10
Properties sold*
$723K
Median sold price*
*Based on last 30 days
Description
This home is a must see and has income potential. Beautiful 4 level side split detached home on a gorgeous lot in the prestigious M section! The spacious open concept main level leads to a beautiful deck and a large backyard, perfect for your summer get togethers, and also steps to a Brampton Transit bus stop via the rear gate. Also you will be steps to William Osler Hospital. Beautifully renovated kitchen overlooking the living and dining area. Upper level bathroom has a full sized stacked washer and dryer. Tankless Water Heater, Driveway (2019), Roof (2016) , Furnace & AC (2018), Most Windows (2023). Basement and Garage completely renovated to include 2 additional bedrooms, asecond kitchen, laundry room combined and a 3 piece bathroom for rental purposes. This property is perfect for anyone looking to have additional income from the rental unit (lower level & half of the ground level) or to utilise the entire homes amenities -all 5 bedrooms, 2.5 bathrooms, 2 laundry rooms and 2 kitchens. This home can also be sold with a Laneway House (to be installed by new Home Owner for an additional $100,000 to purchase price, and will allow for additional rental income or in law suite potential) This includes all applicable drawings.
Property Details
Interior
Features
Main Floor
Living
6.0 x 3.5Bay Window / Pot Lights / California Shutters
Dining
5.0 x 2.5Wood Floor
Kitchen
6.0 x 3.5B/I Appliances / O/Looks Backyard / Quartz Counter
Powder Rm
2.0 x 1.52 Pc Bath / Tile Floor
Exterior
Features
Parking
Garage spaces -
Garage type -
Total parking spaces 6
Property History
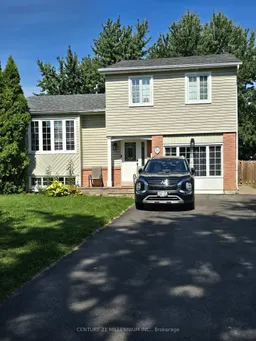 38
38