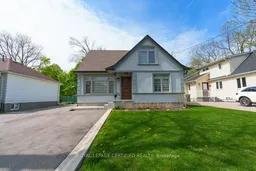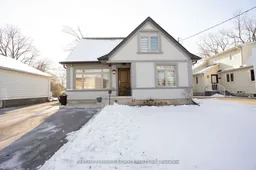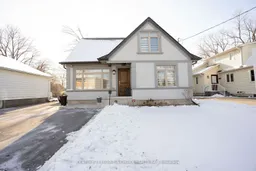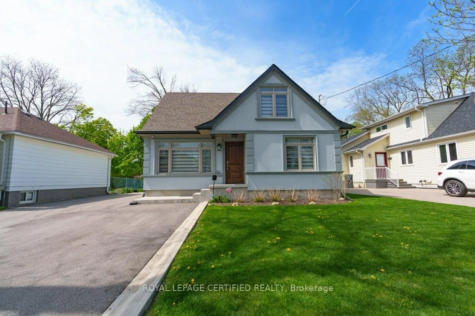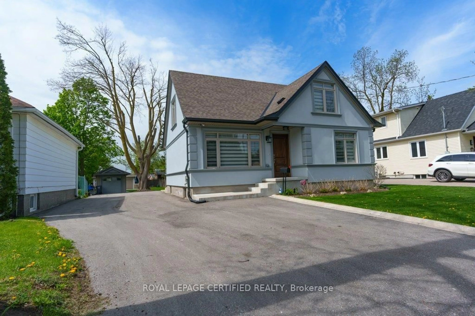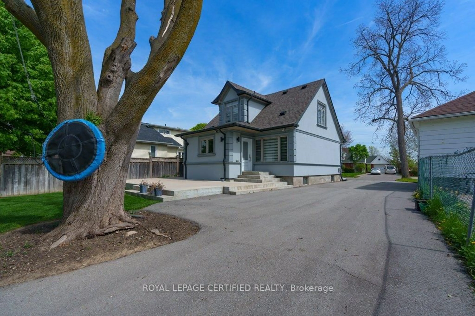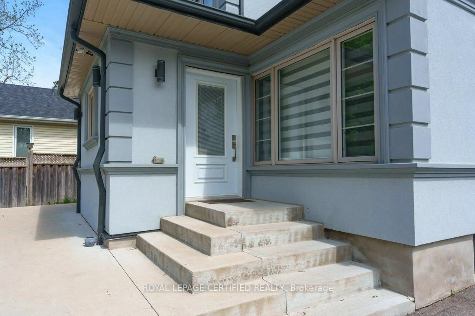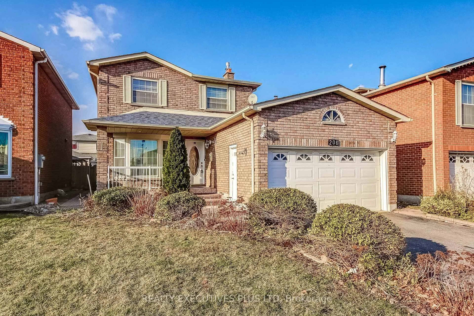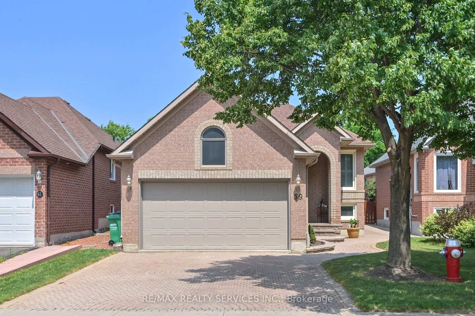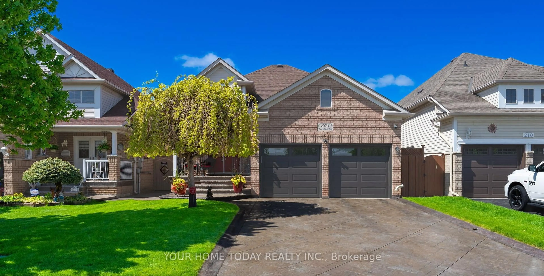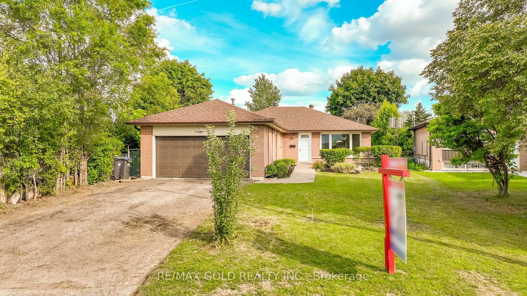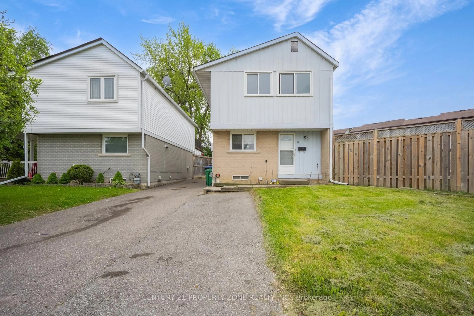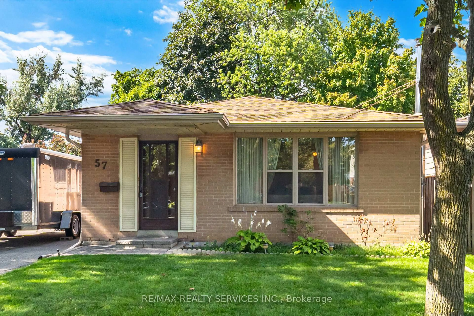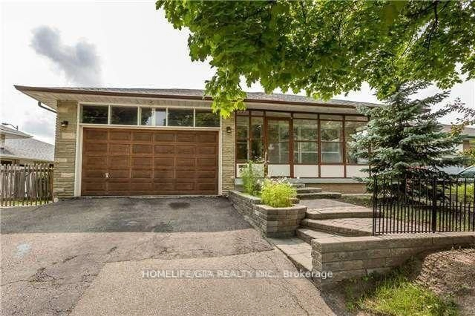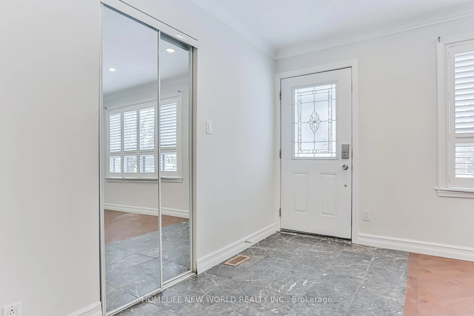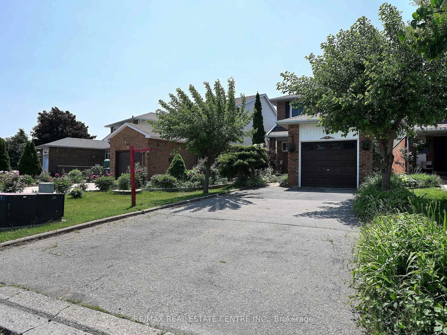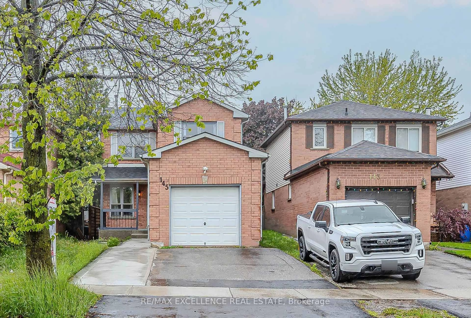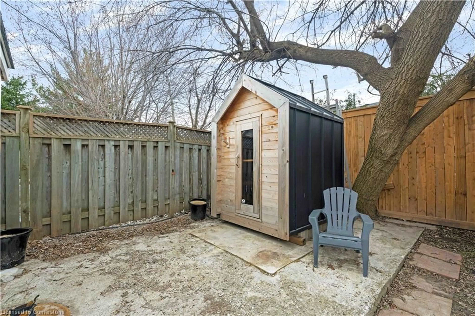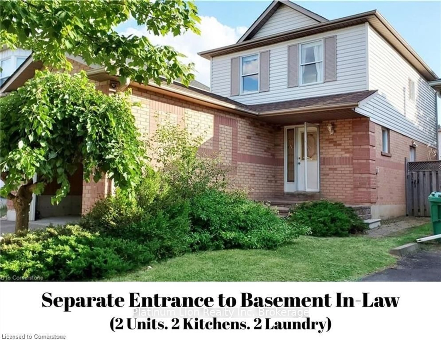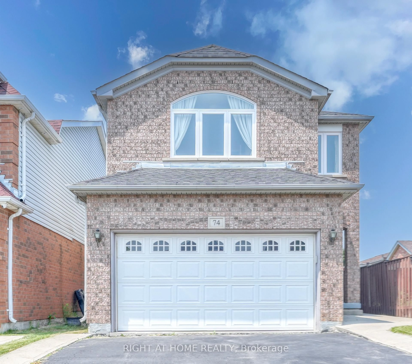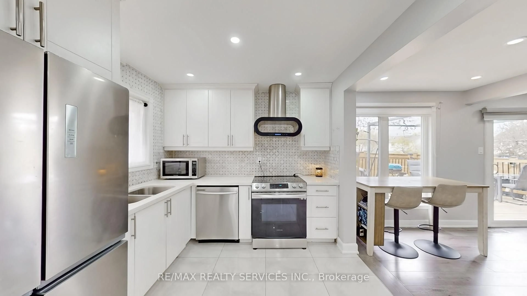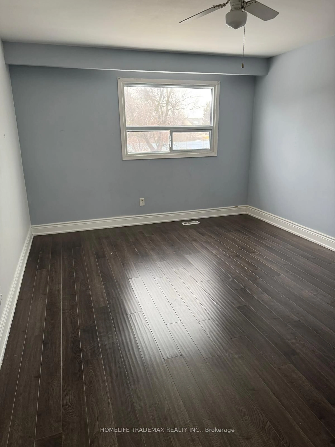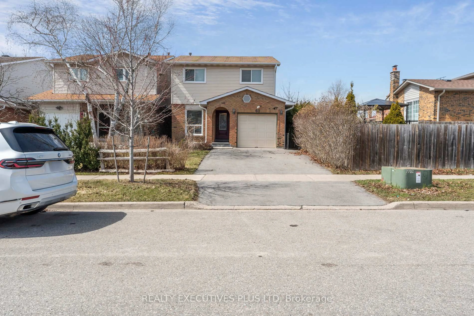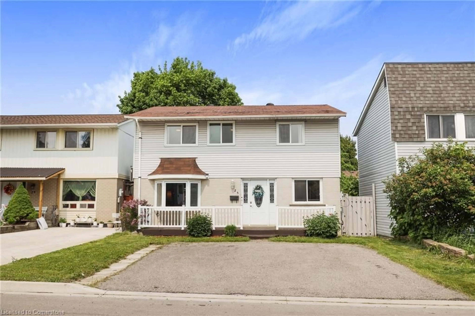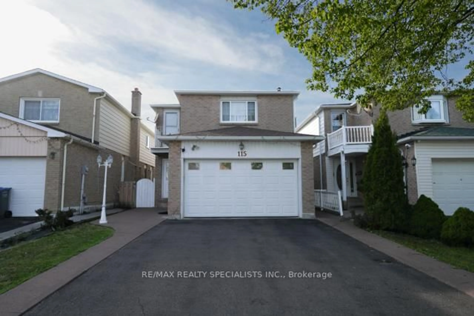5 Murray St, Brampton, Ontario L6X 1R6
Contact us about this property
Highlights
Estimated valueThis is the price Wahi expects this property to sell for.
The calculation is powered by our Instant Home Value Estimate, which uses current market and property price trends to estimate your home’s value with a 90% accuracy rate.Not available
Price/Sqft$748/sqft
Monthly cost
Open Calculator

Curious about what homes are selling for in this area?
Get a report on comparable homes with helpful insights and trends.
+3
Properties sold*
$901K
Median sold price*
*Based on last 30 days
Description
Look no further!! Renovated to perfection-A Rare Find! Welcome to this stunning fully renovated detached home, updated with modern finishes and timeless charm. Features three spacious bedrooms. Situated on an oversized 50x218ft lot with access to Reeve Rd. This property offers both comfort and functionality in prime location near all amenities. Step inside to a beautifully redesigned bright open concept, $$$ thousands spend on upgrades. Liv & Din features coffered ceiling with pot lighting. the entire home boasts hardwood & ceramic flooring thru-out. Kitchen island w/breakfast nook overlooks ceramic backsplash. Main floor bath w/glass shower & heated flooring. Second floor bathroom enhanced by the soaker tub. Finished basement with large rec room. Enjoy the concrete patio and the exterior pot lighting while looking at endless potential backyard, plus a 600 sq ft detached heated workshop, perfect for hobbyists or small business owners or extra storage. Sprinkler system, located within walking to shopping & transit, schools, trails, this home is a pleasure to show.
Property Details
Interior
Features
2nd Floor
3rd Br
4.35 x 3.22Hardwood Floor
Primary
5.54 x 3.58Hardwood Floor
Exterior
Features
Parking
Garage spaces 1
Garage type Detached
Other parking spaces 6
Total parking spaces 7
Property History
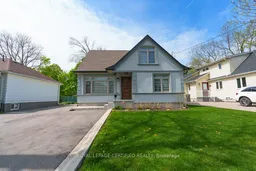 27
27