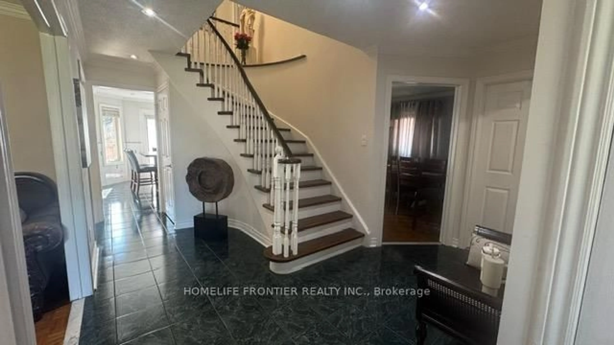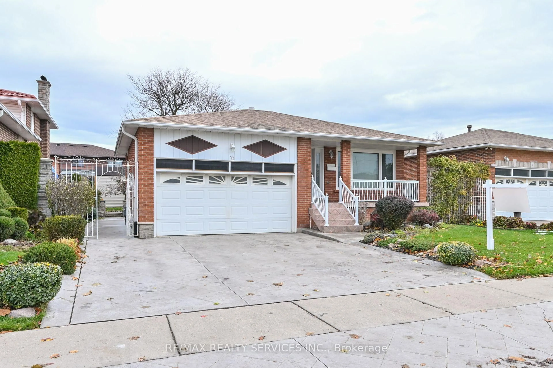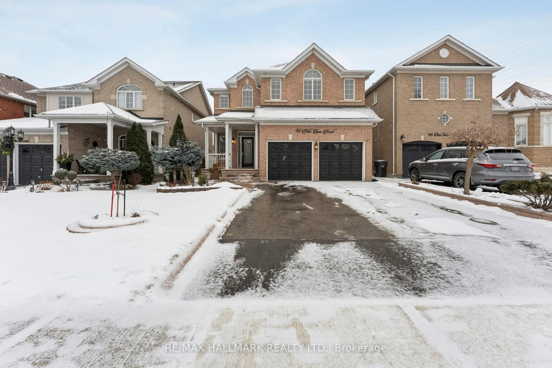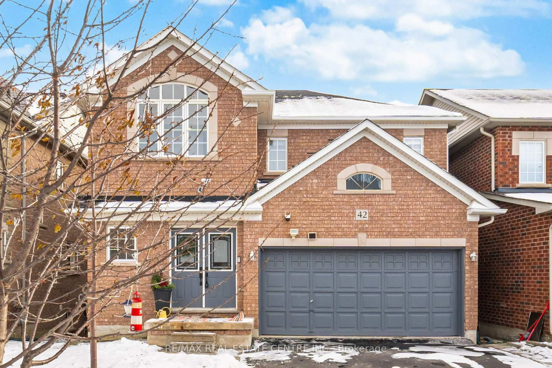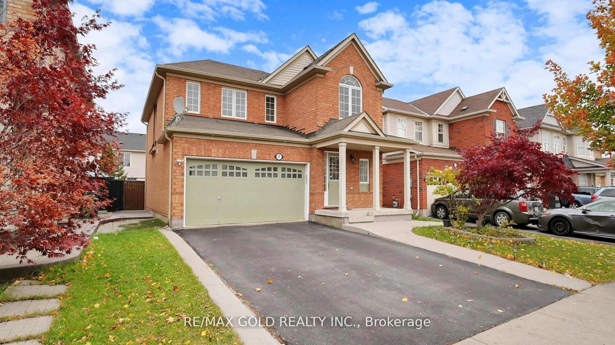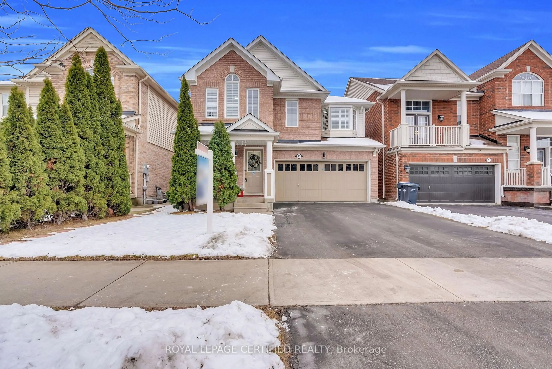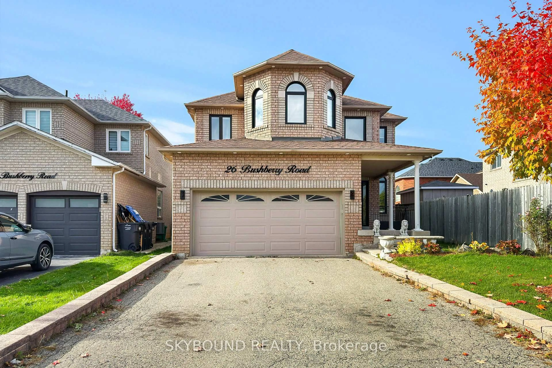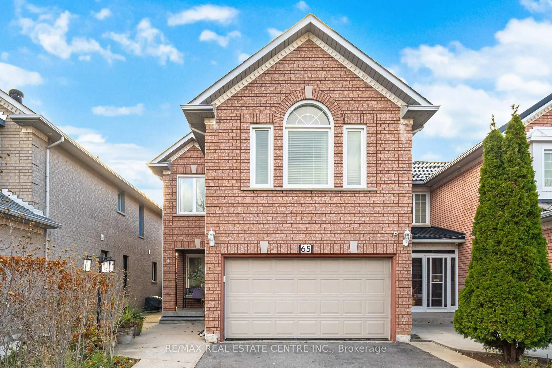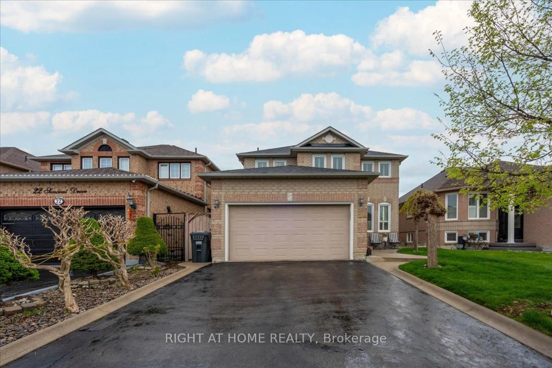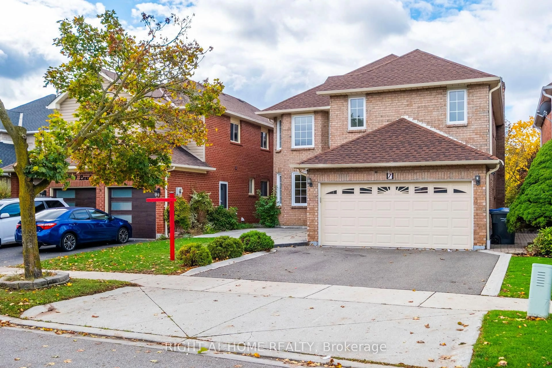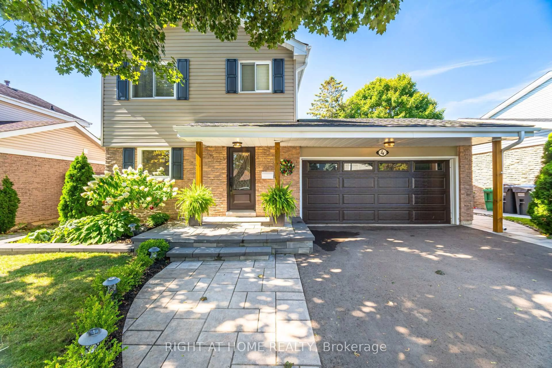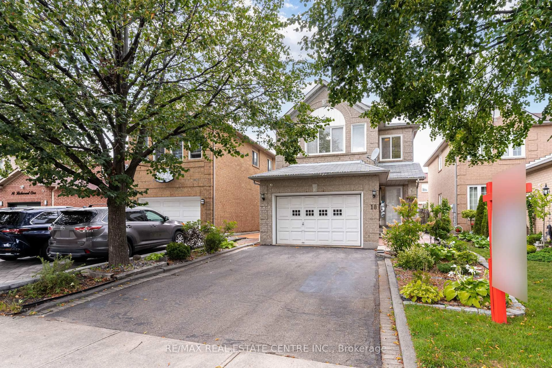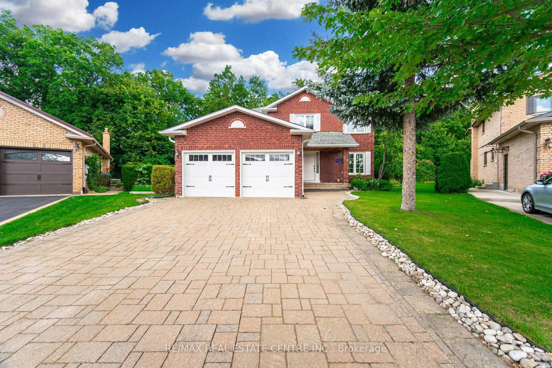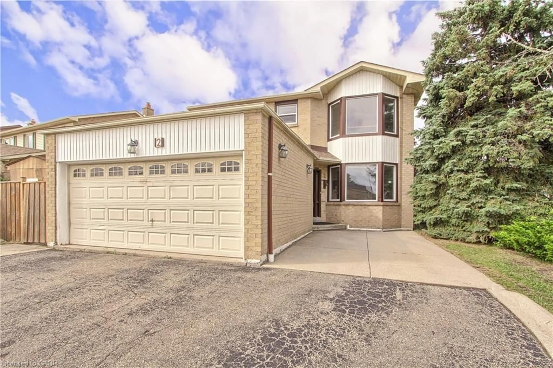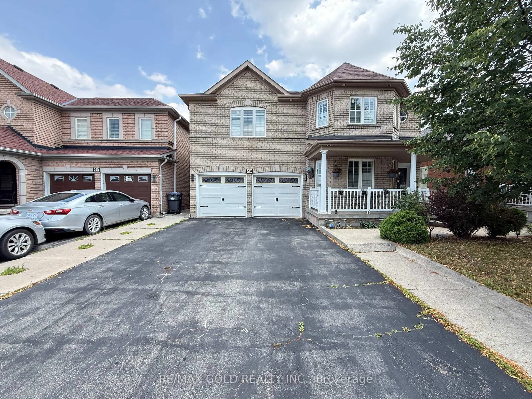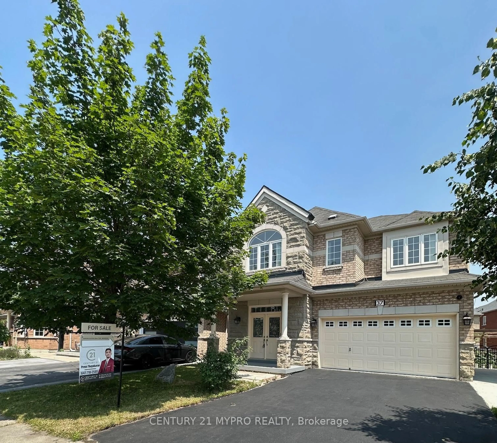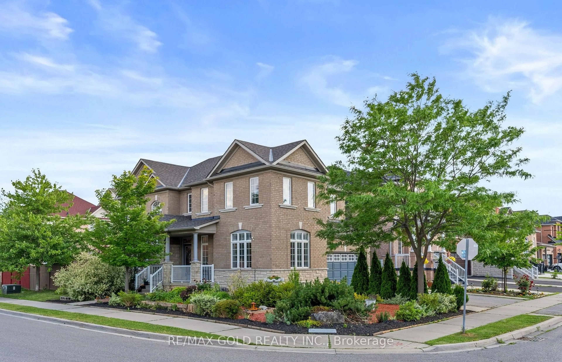Gorgeous 3 + 2 bedroom, 4 bath, all brick detached home ( 1810 sqft ) with a separate entrance to the finished basement ! Mainfloor kitchen features bleached oak cupboards and a built - in breakfast bar, large master bedroom with a luxury 4 - pc ensuite bath, oval tub, separate shower and walk - in closet. Gleaming hardwood floors, solid oak staircase, mainfloor family room with gas fireplace and mainfloor laundry with garage entrance. Nicely finished lower level features a second kitchen with white cupboards, 2nd laundry, two bedrooms, 4 - pc bath and separate entrance. Private fenced yard with poured concrete patio, siding onto park and 4 car parking with french curbs. Classy double door front entry with glass inserts, mirrored closets, pot lights, new furnace ( March 2025 ), central air, central vac, air exchanger and updated garage door with opener. Excellent curb appeal, shows well and is priced to sell !
Inclusions: All electrical light fixtures, all window coverings, 2 fridges, 2 stoves, dishwasher, clothes washer, clothes dryer, air exchanger
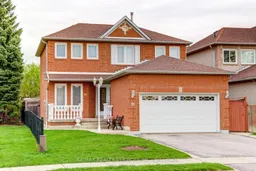 50
50

