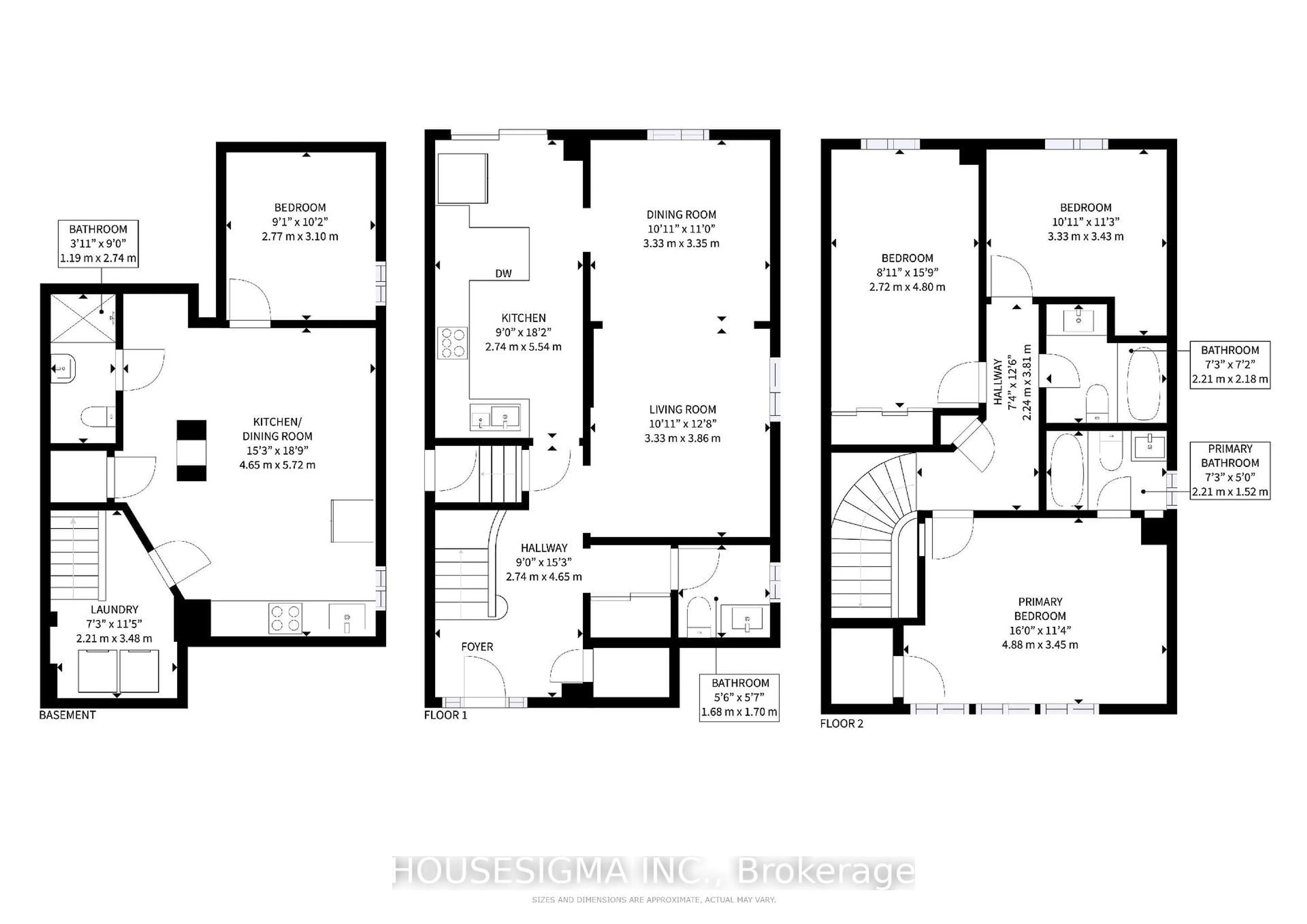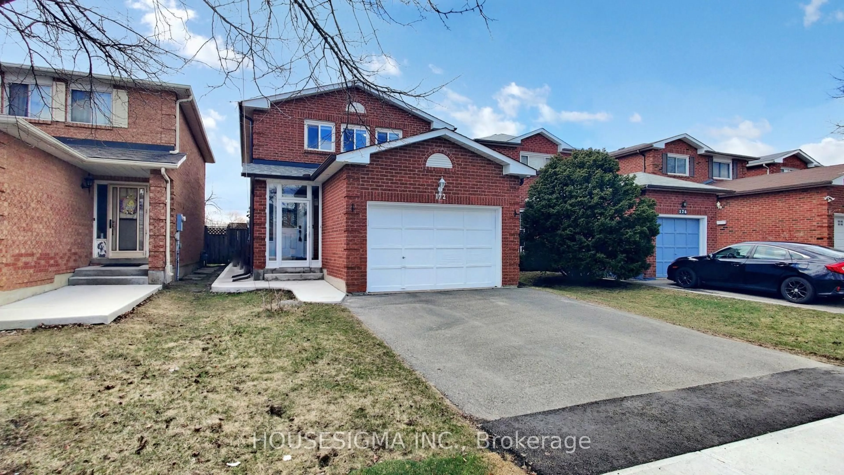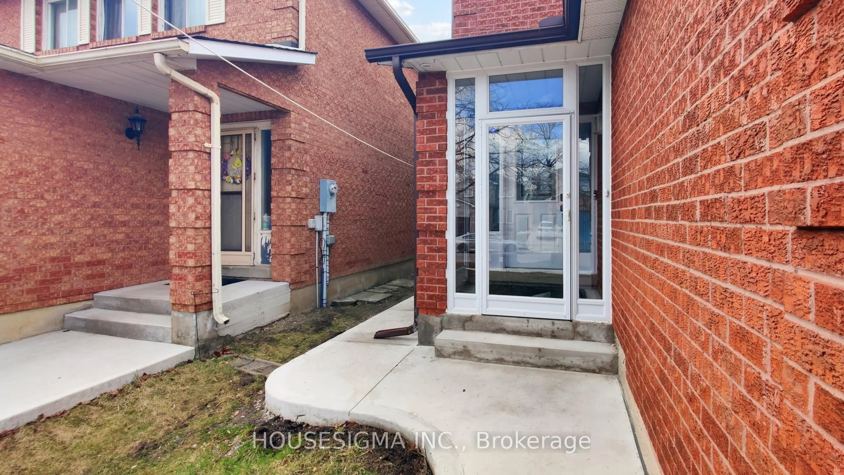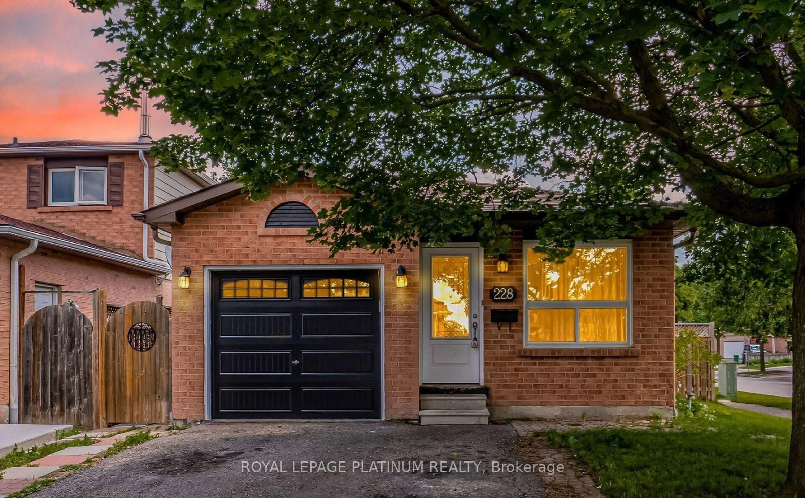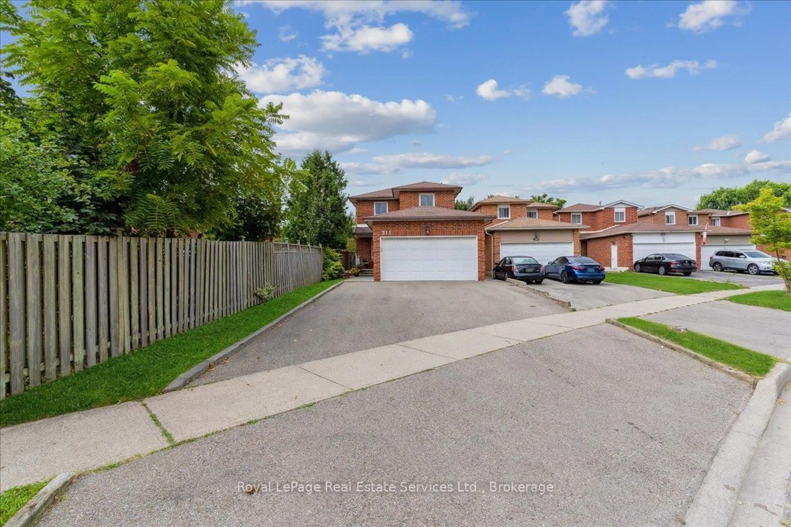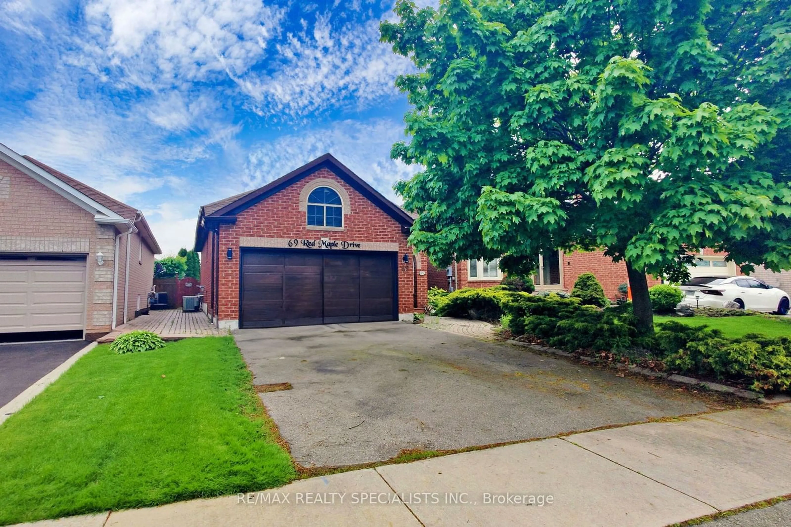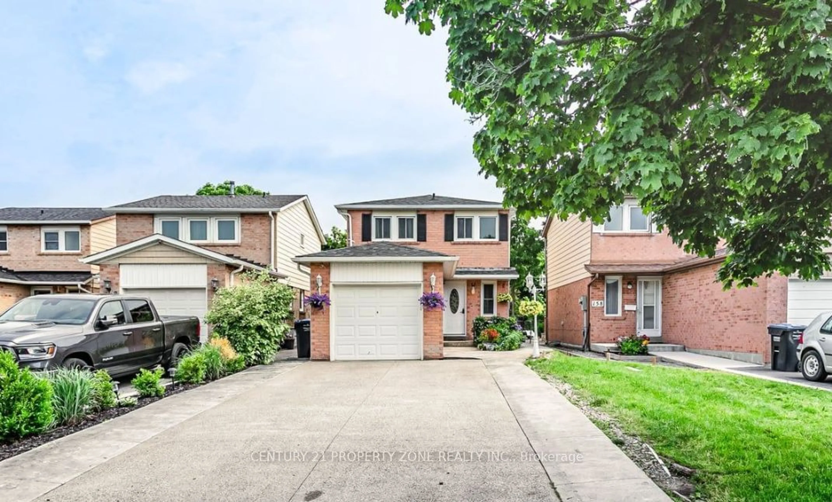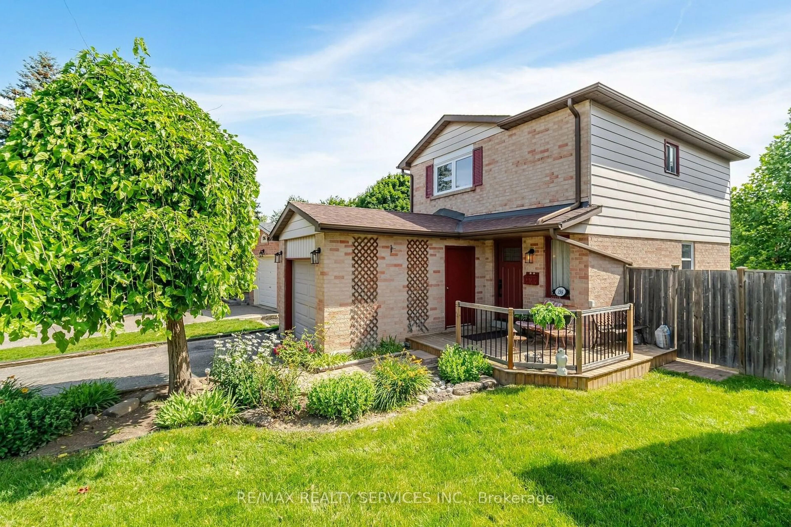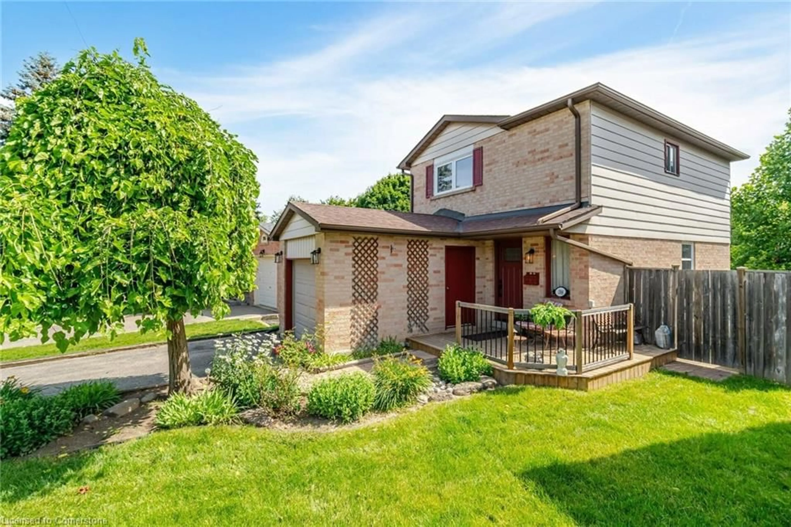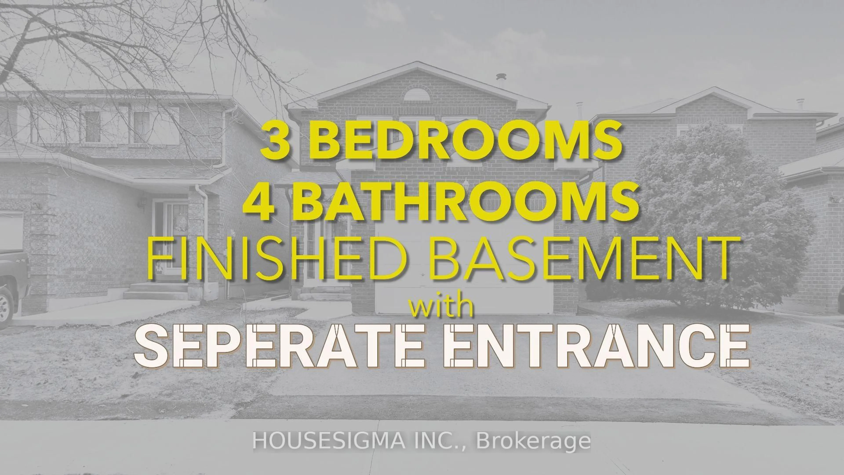
172 Ecclestone Dr, Brampton, Ontario L6X 3P6
Contact us about this property
Highlights
Estimated ValueThis is the price Wahi expects this property to sell for.
The calculation is powered by our Instant Home Value Estimate, which uses current market and property price trends to estimate your home’s value with a 90% accuracy rate.Not available
Price/Sqft$784/sqft
Est. Mortgage$4,271/mo
Tax Amount (2025)$4,892/yr
Days On Market4 days
Description
This is the one you have been waiting for! Explore this Remarkable Detached Home featuring 3 Huge Bedrooms and 3 Full Bathrooms + 1 Powder Room, Nestled in the Highly Desirable Brampton West Neighborhood. This property has been Meticulously Maintained! It boasts upgraded kitchen cabinets and Stainless Steel Appliances, granite counter tops ( Kitchen/Bathrooms) and ample cabinetry for storage, all with a view of the Beautiful Backyard and the Sunshine. All Updated Light Fixture, and Exterior Pot Light Controlled by Smartphone!! The Hardwood Floors add Elegance to the Living, Dining, Bedrooms, and Staircase. Freshly Painted and Carpet Free* Comes with Spacious Finished Basement Apartment with Separate Entrance Includes a Full Kitchen, Full Bathroom and Proper Bedroom making it perfect for an in-law suite $$$ along with a generous storage area! Additionally, the home features an Oversized Garage Space Perfect for an SUV and an Extended Driveway that can accommodate Two Vehicles Easily and Access to Home from Garage! All Set on a Large Lot with a Spacious Backyard Ideal for Summer BBQ's and Family Gatherings - No Neighbours on the Back, Train Tracks discontinued* Perfect location offers easy access to TTC services and Only Short Distance from Downtown Brampton Go Station, Shopping Centers, Schools, Walmart, Fortinos, Restaurants, Parks and Major Highways! Book Your Showing Today!
Property Details
Interior
Features
Exterior
Features
Parking
Garage spaces 1
Garage type Attached
Other parking spaces 2
Total parking spaces 3
Property History
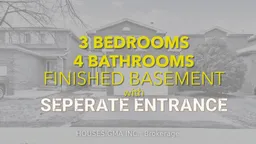 45
45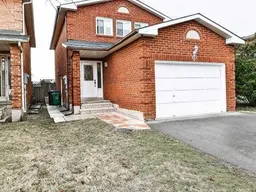
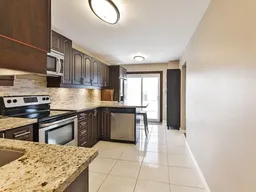
Get up to 1% cashback when you buy your dream home with Wahi Cashback

A new way to buy a home that puts cash back in your pocket.
- Our in-house Realtors do more deals and bring that negotiating power into your corner
- We leverage technology to get you more insights, move faster and simplify the process
- Our digital business model means we pass the savings onto you, with up to 1% cashback on the purchase of your home
