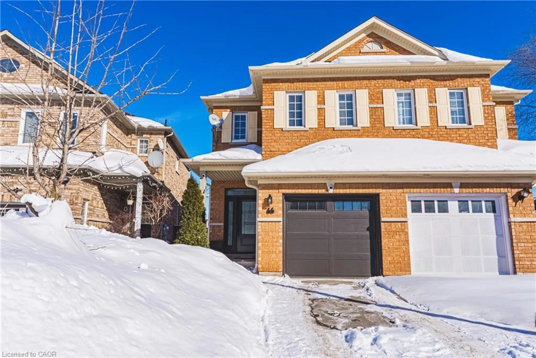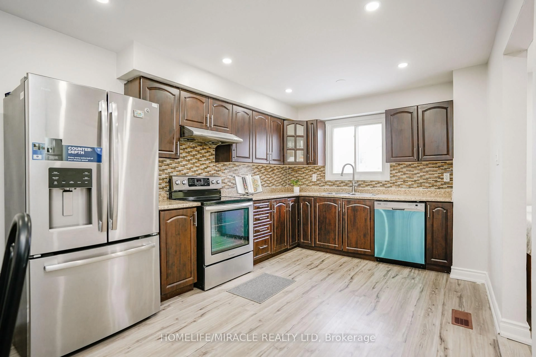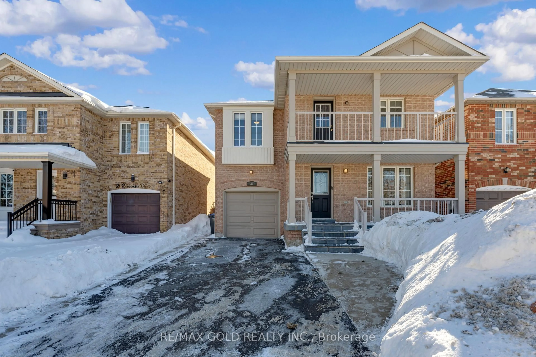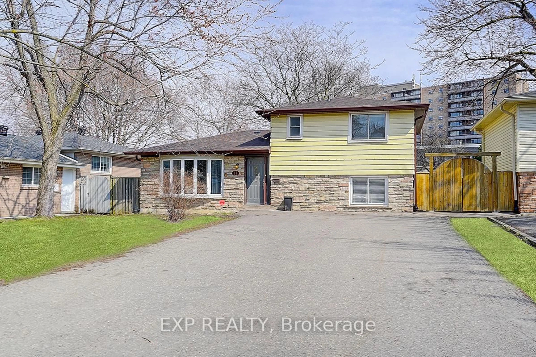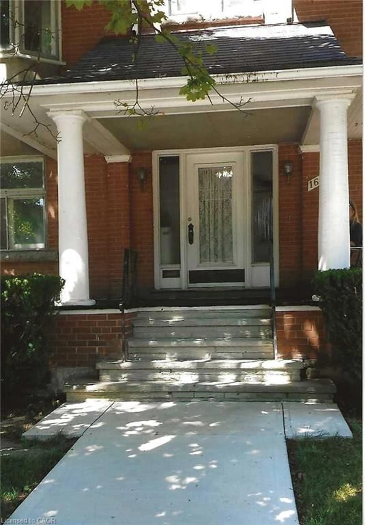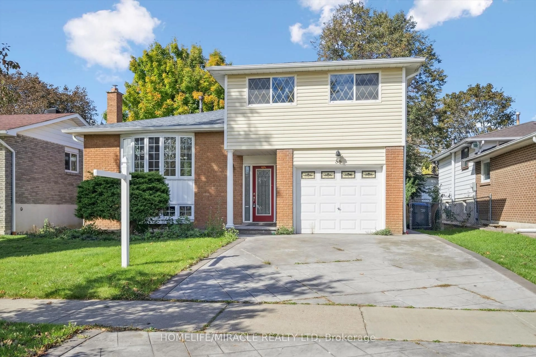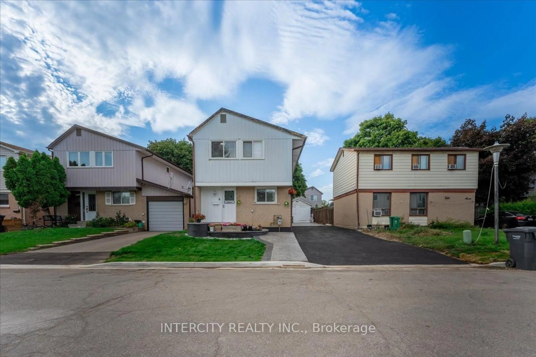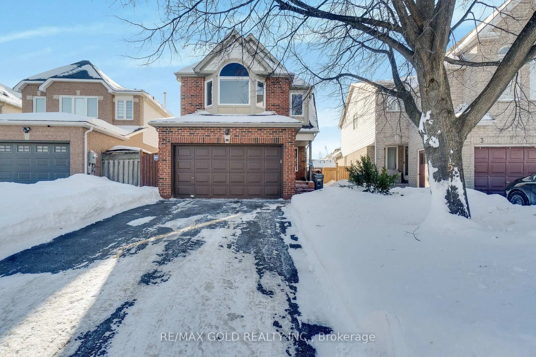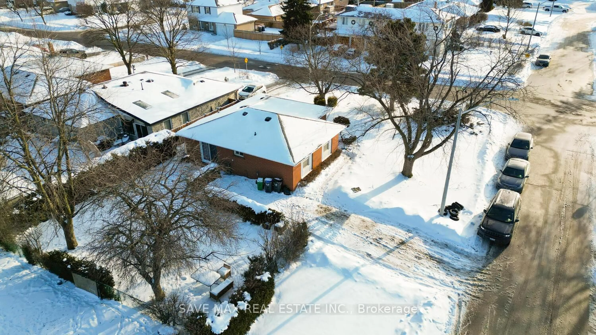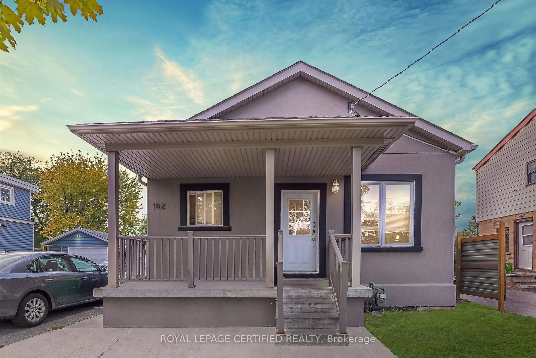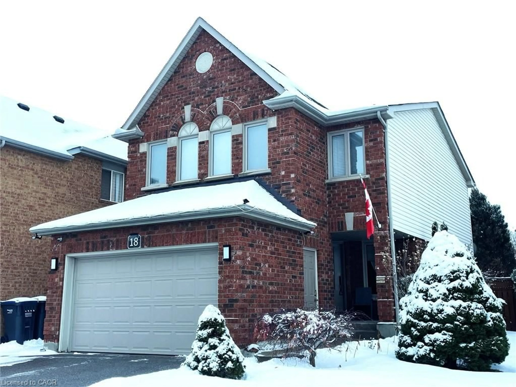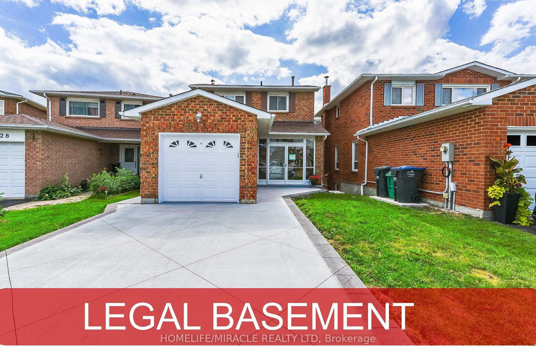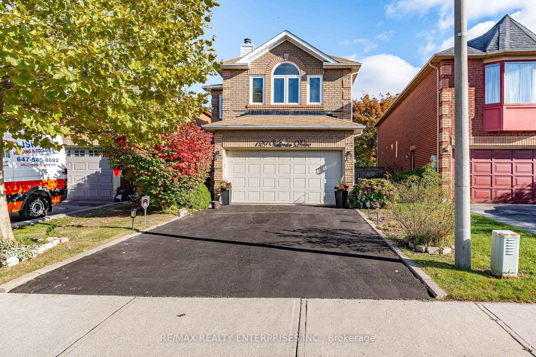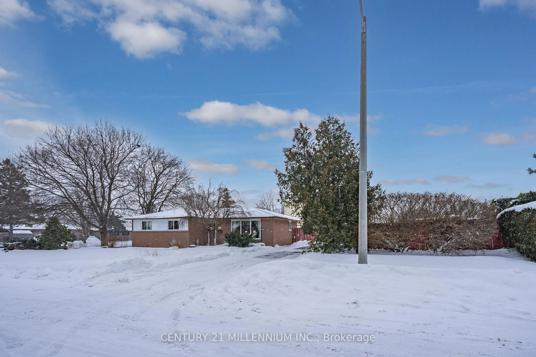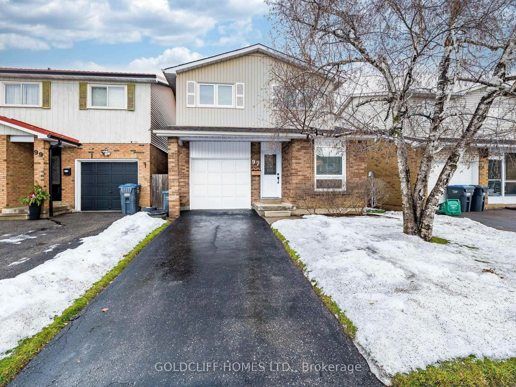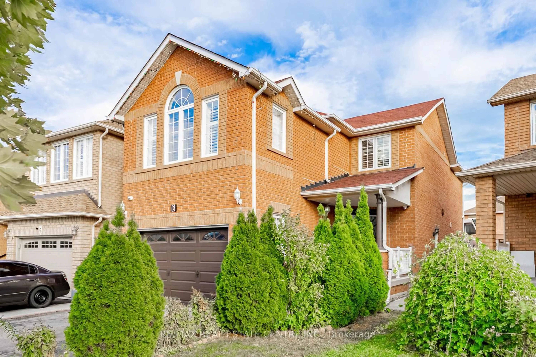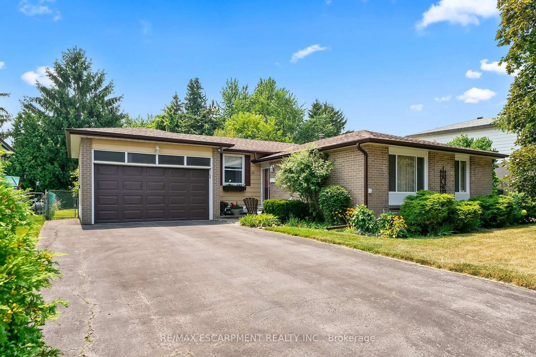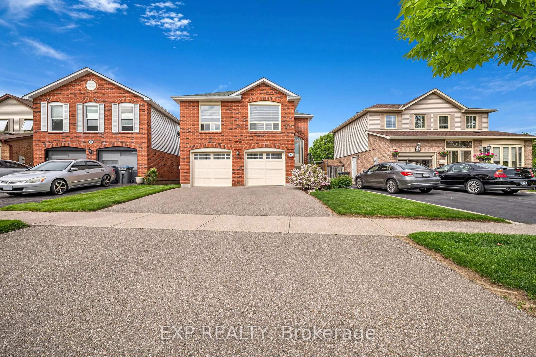Welcome to this charming 3-bedroom family home in a prime neighborhood, just steps from public transit, grocery stores, highly regarded high schools and the Conestoga Medical Centre across the street offering the perfect mix of comfort and convenience. Featuring two master bedrooms, gleaming strip hardwood floors, a bright eat-in kitchen, and the added convenience of a central vacuum system, this home is designed for family living. The spacious living and dining rooms provide a warm, inviting space for gatherings. Step outside to a private fenced backyard with a handy storage shed and newer patio door perfect for outdoor enjoyment and entertaining. The front porch enclosure adds both charm and functionality to the property. The finished basement is a true highlight, featuring a second kitchen, laundry room, 3-piece bathroom, and recreation room ideal for extended family, in-laws, or creating an additional living space. Direct garage access through the hall closet is a smart bonus. Recent upgrades include a new roof, newer windows and patio door, recent driveway, and recent eavestroughs, providing peace of mind for years to come. All appliances are included in their current condition. This is a wonderful opportunity for families or investors seeking a well-maintained home with space, versatility, and an unbeatable location.
Inclusions: Two Stove, Two Fridges, Dishwasher, Washer, Dryer, Window coverings, All light fixtures, Ceiling Fans, Garage Door Opener and Remote.
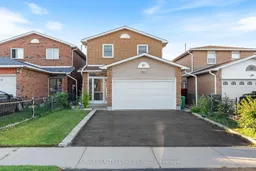 44
44

