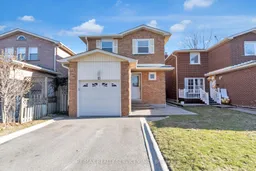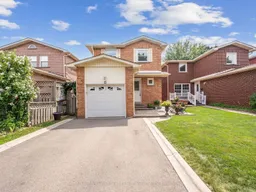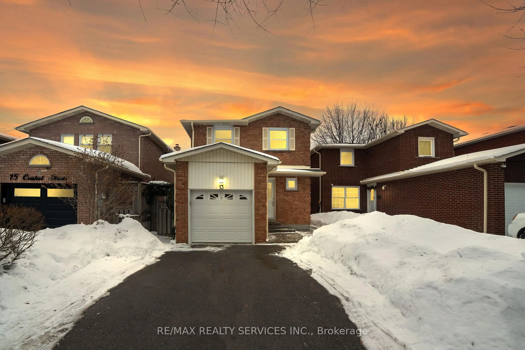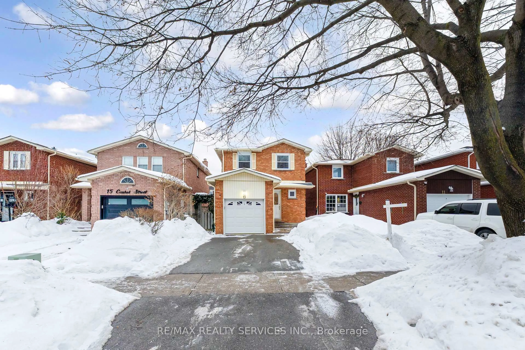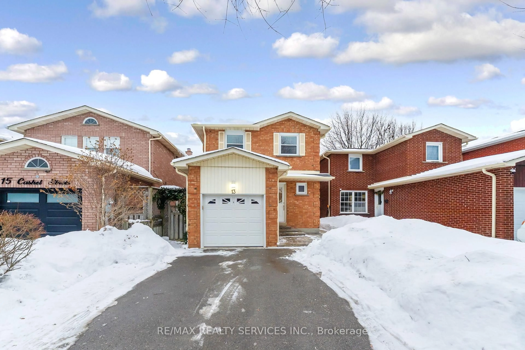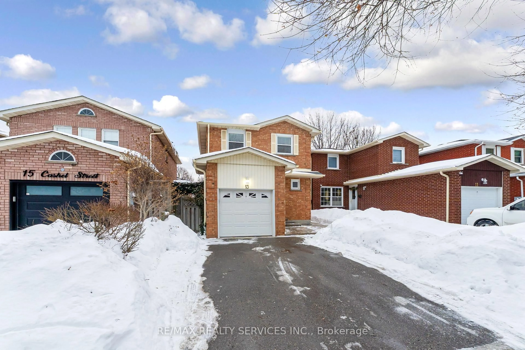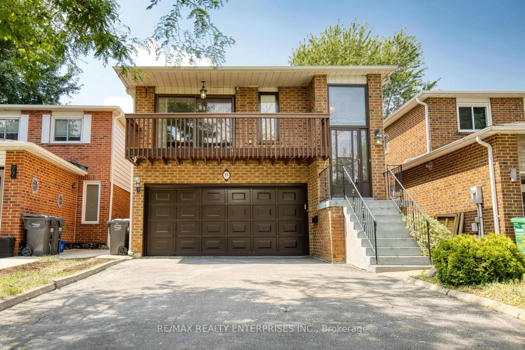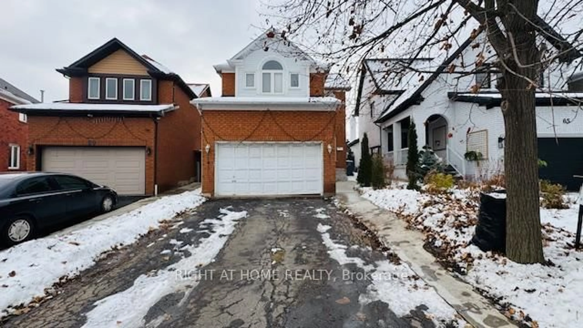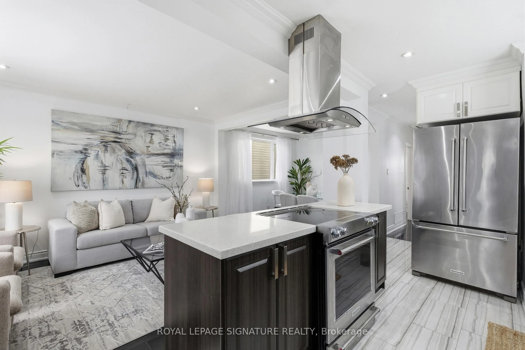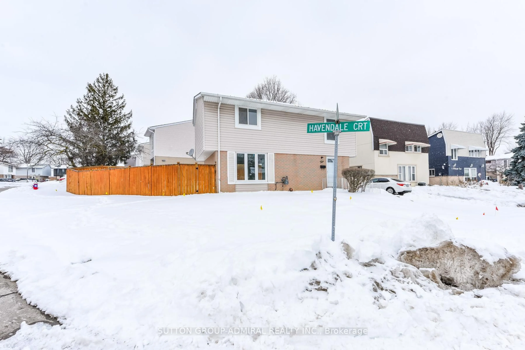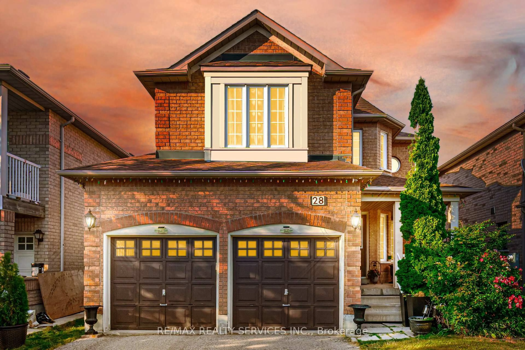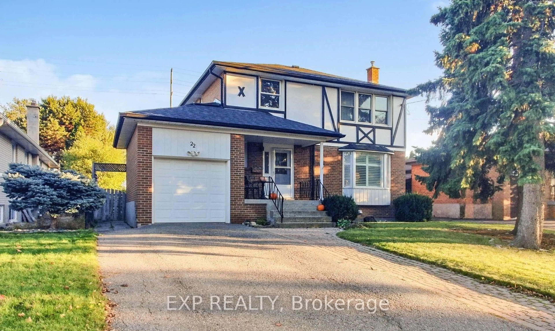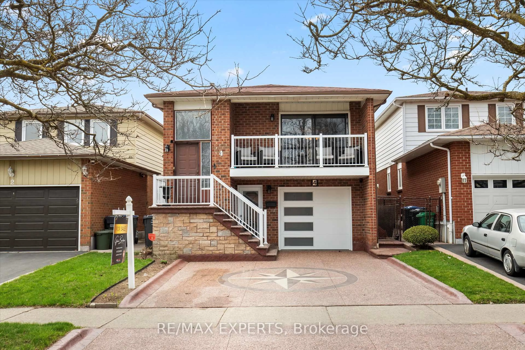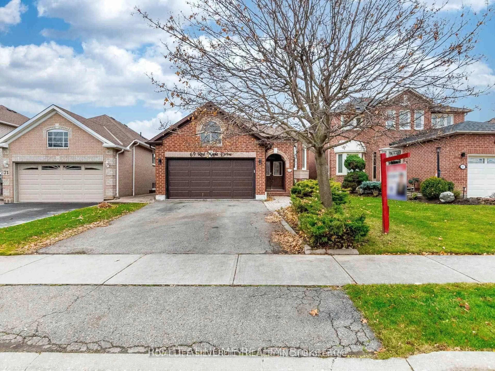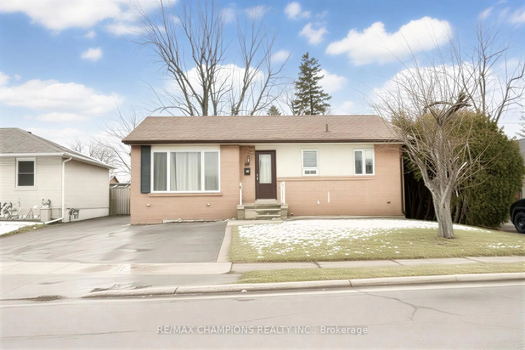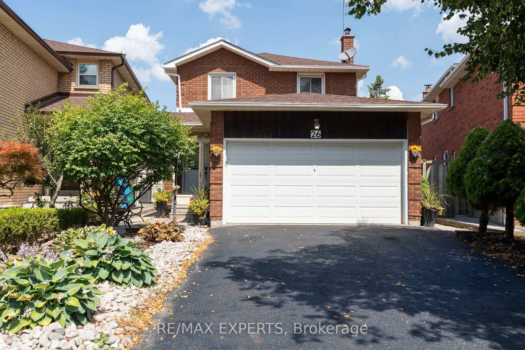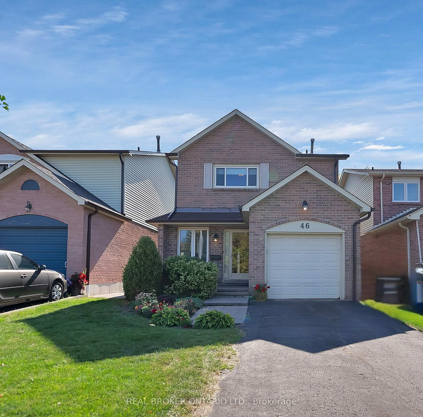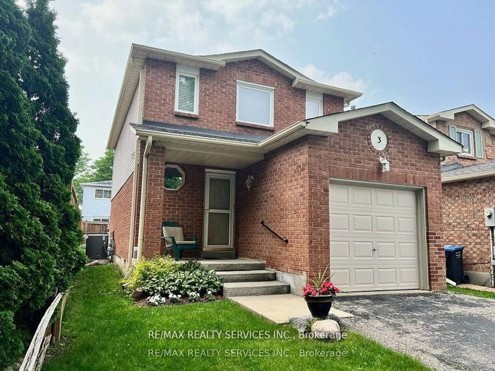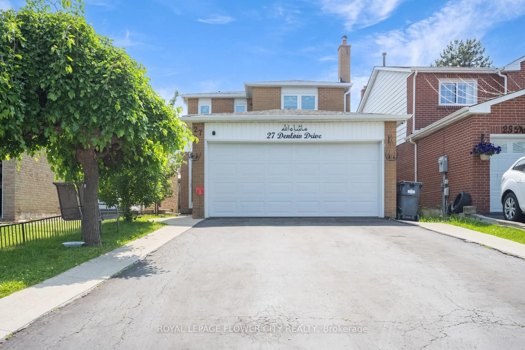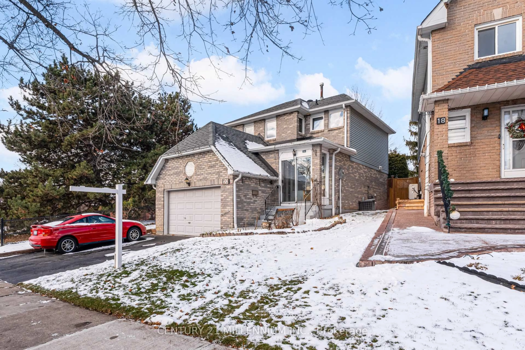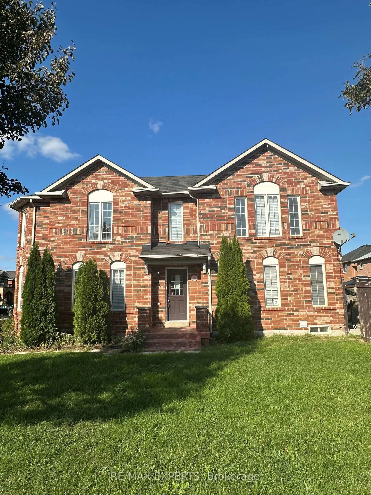13 Cashel St, Brampton, Ontario L6Z 2X6
Contact us about this property
Highlights
Estimated valueThis is the price Wahi expects this property to sell for.
The calculation is powered by our Instant Home Value Estimate, which uses current market and property price trends to estimate your home’s value with a 90% accuracy rate.Not available
Price/Sqft$621/sqft
Monthly cost
Open Calculator
Description
Look NO further!! Don't miss this Gem in The Neighbourhood. Location! Location! Location! Welcome to 13 Cashel Street, situated on a quiet street in Brampton's highly sought-after Heart Lake community. This well-maintained 3-bedroom, 2-bathroom home features a full brick exterior and numerous updates throughout, including a renovated kitchen, newly finished basement, and beautifully landscaped backyard. The freshly painted main floor offers hardwood flooring in the living and dining areas, along with an updated kitchen complete with quartz countertops, stainless steel appliances, a breakfast area, and a walk-out to a fully fenced yard with an interlock patio-perfect for entertaining and enjoying warmer months.Upgraded hardwood stairs with wrought iron pickets lead to the second floor, where you'll find three generously sized bedrooms and an updated 3-piece bathroom. The recently refinished basement is set up as a recreation room with new vinyl flooring, fresh drywall, and paint, and includes a bathroom rough-in for future potential. Additional updates include roof (2021), eavestroughs (2020), furnace and A/C (2008), and washer and dryer (2024). Conveniently located close to public transit, shopping, recreational facilities, and within walking distance to schools of all levels.
Property Details
Interior
Features
Main Floor
Kitchen
2.41 x 2.63Breakfast
2.5 x 1.61Living
4.84 x 3.18Dining
2.71 x 2.67Exterior
Features
Parking
Garage spaces 1
Garage type Attached
Other parking spaces 2
Total parking spaces 3
Property History
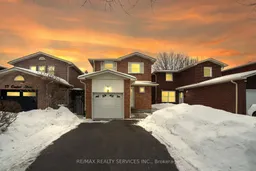 50
50
