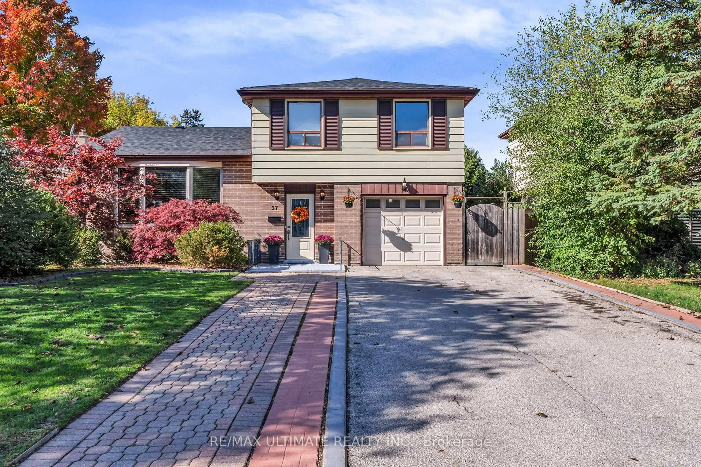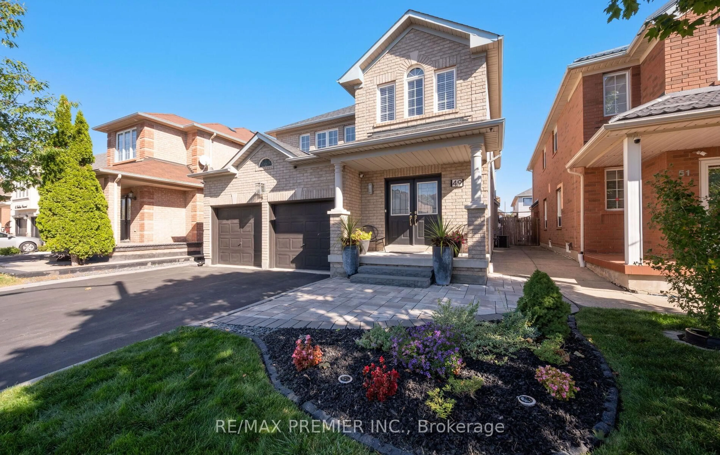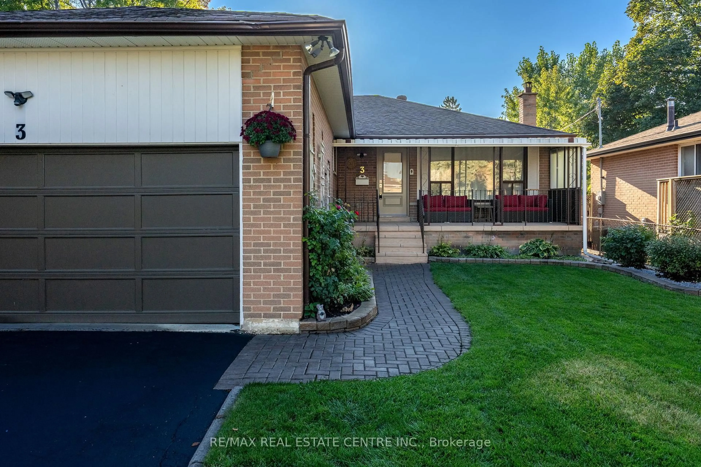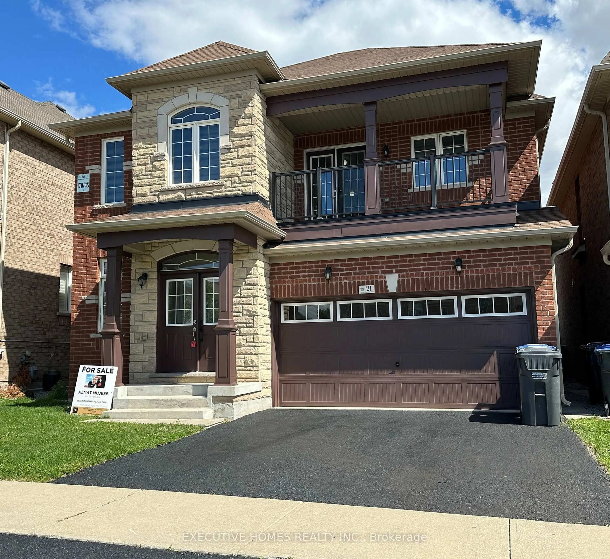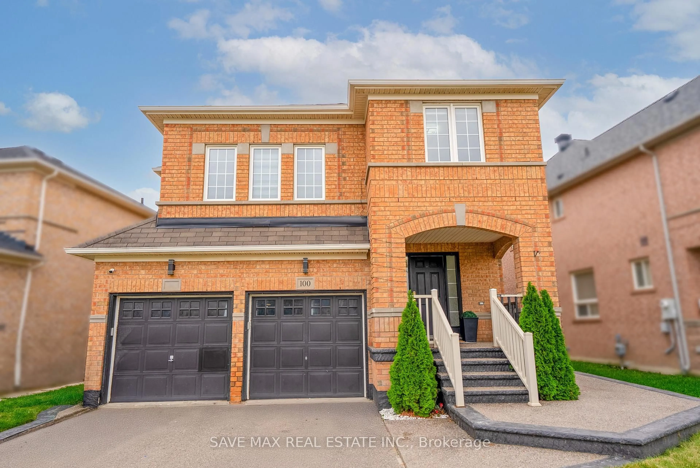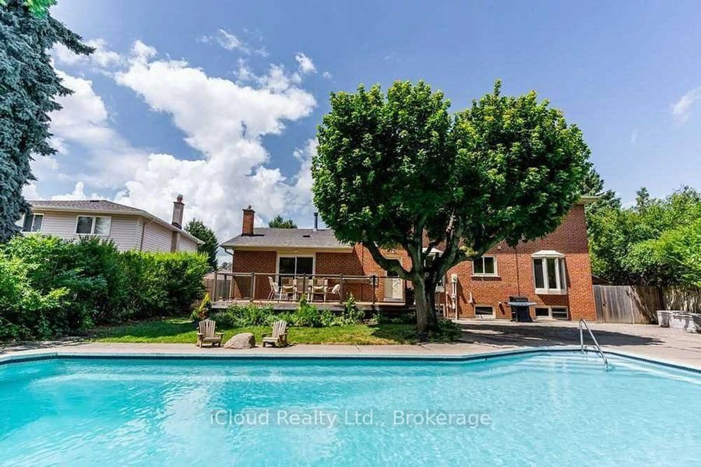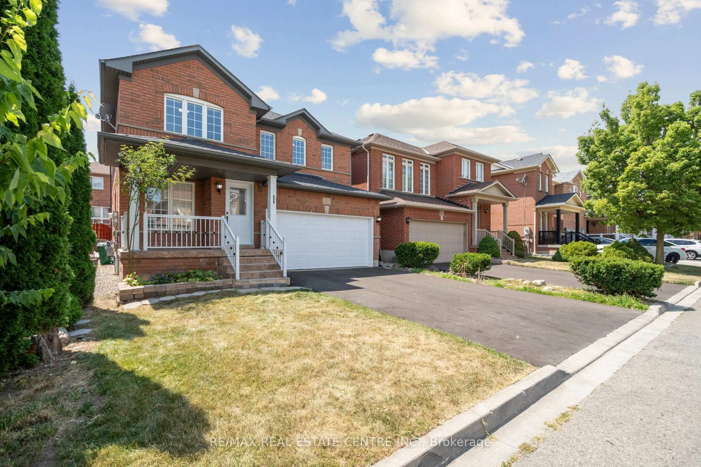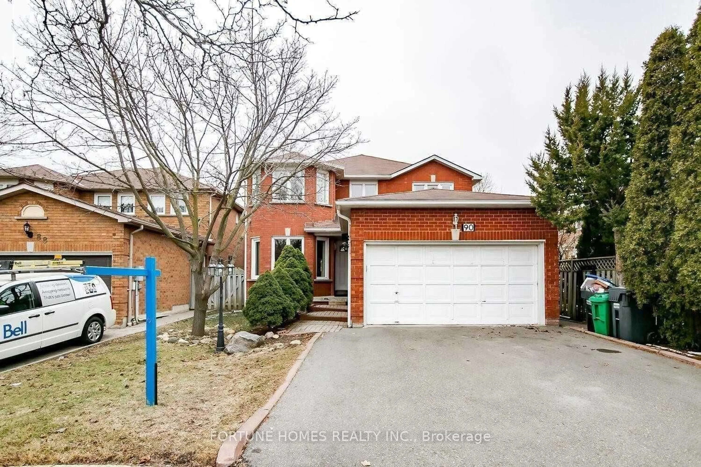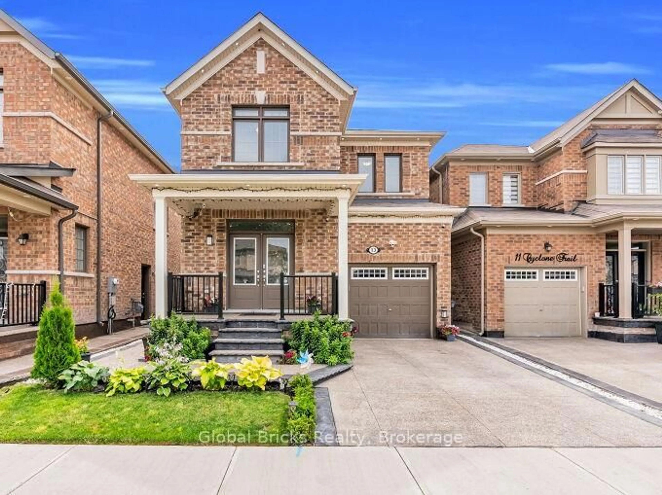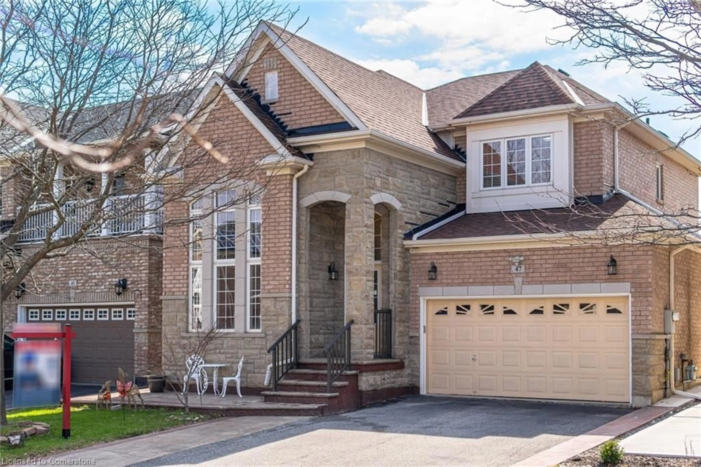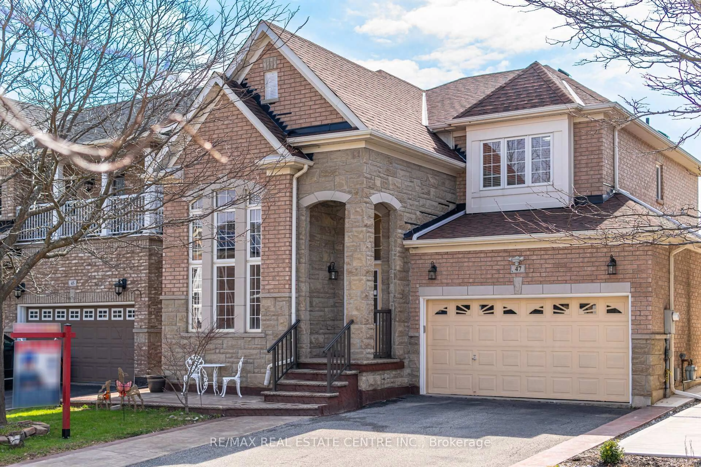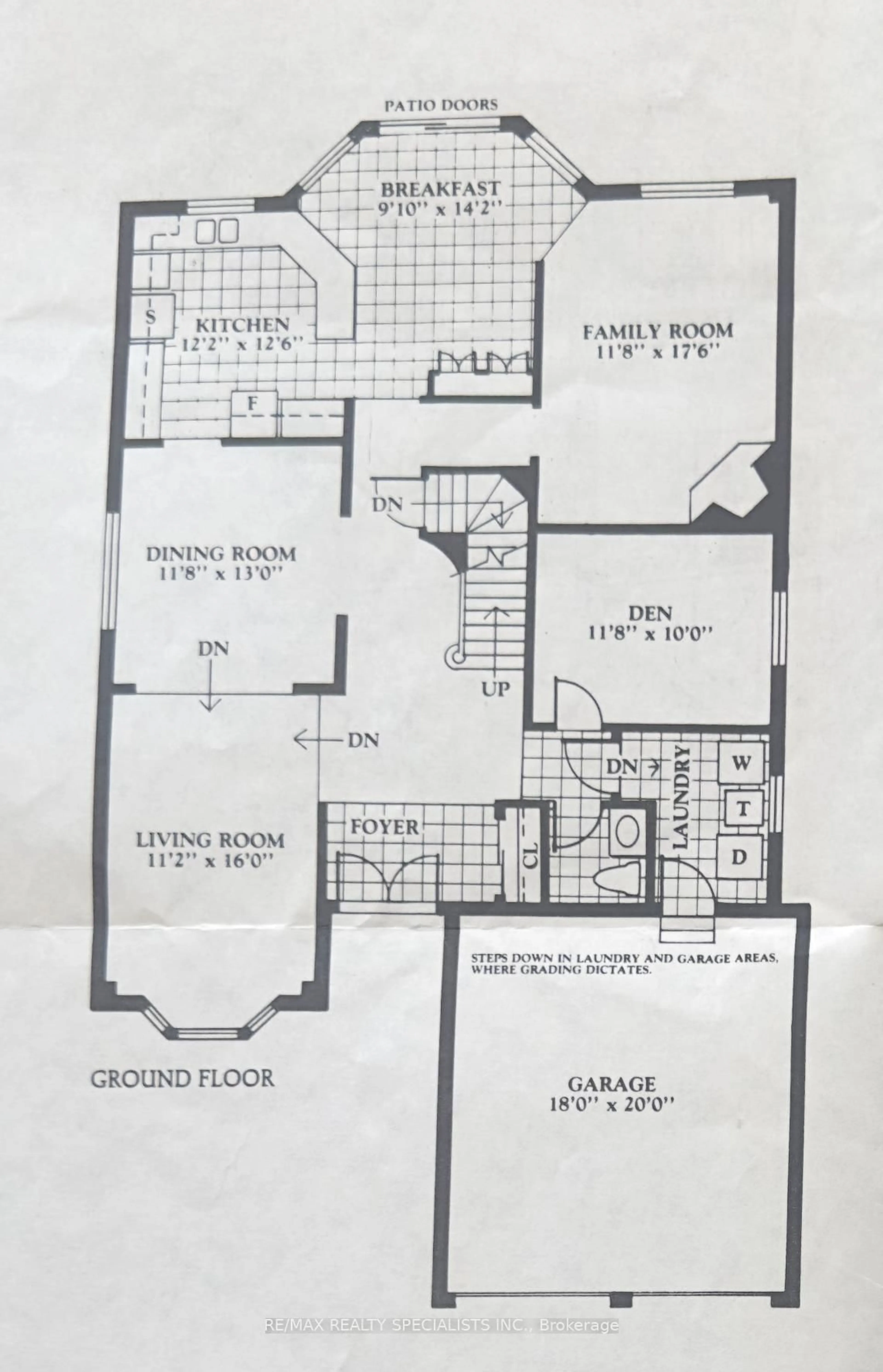Rare Find & Incredible Opportunity, This well maintained DETACHED HOME has a LEGAL SECONDARY UNIT and finished lower level with a Separate entrance. Over $210,000 in renovation in 2010 with documentation. Since then the following upgrades, extras, and features have been completed: 2024-New appliances (Samsung fridge, built-in microwave, stove), 2023- New Hot water tank-50 gallon, 2022- LG Washer, 2021-New shed, 2021-backyard deck, 2021-New furnace, 2020-extensive basement remodel & renovations, 2018-Central Air Conditioning Unit, 2017-New roof shingles and some plywood sheets & vents, 2012- New gas dryer. 2011-New Electrical wiring and panel, Detached 2-car garage, extensive landscaping and mature trees, plenty of parking in the rear of the house. On approved credit with 20% down payment, the property would provide a positive cash flow or 10% down payment - Owner occupied main floor very reasonable living expenses.
Inclusions: Please see SCHEDULE "C" attached to the listing for the Extensive List of Chattels & Fixtures included in this sale.
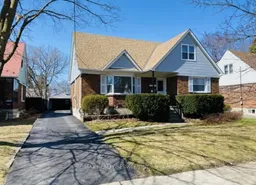 50
50

