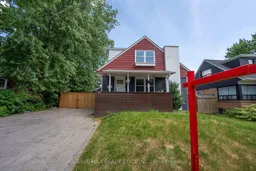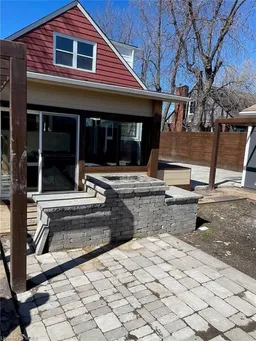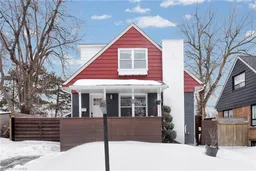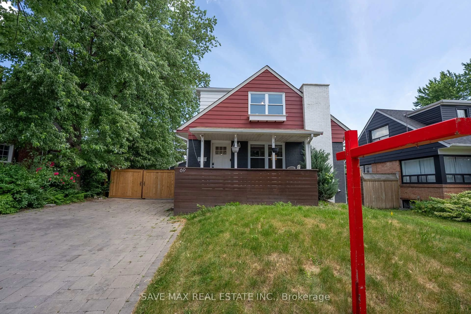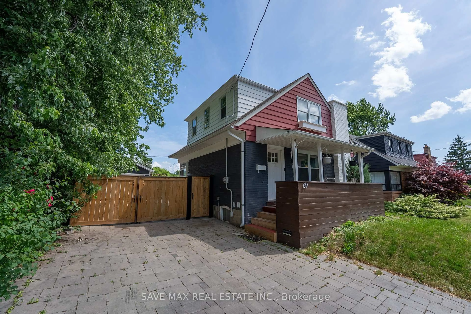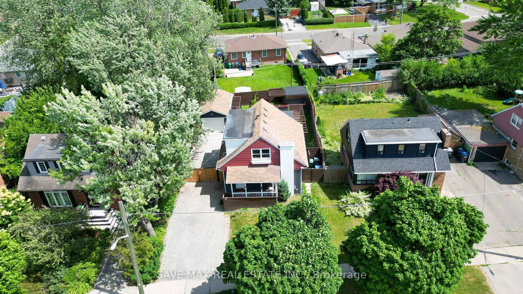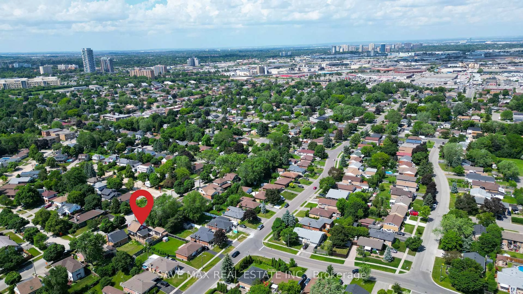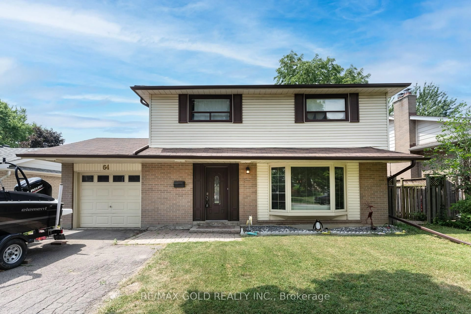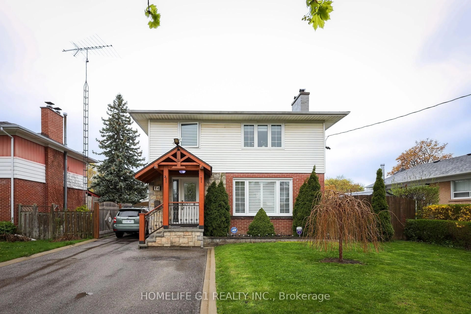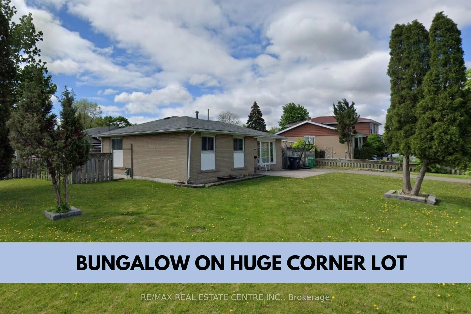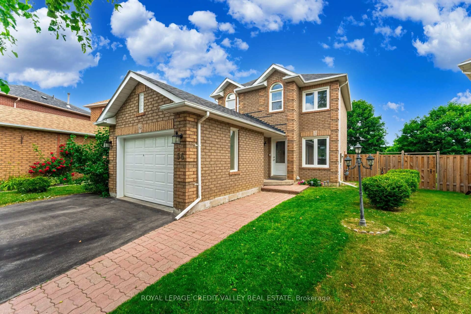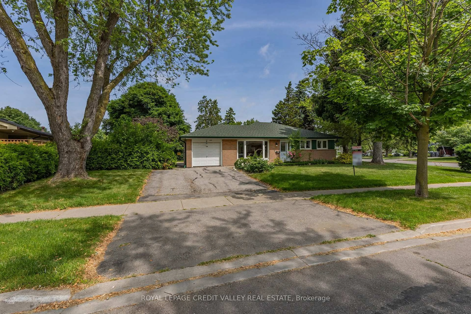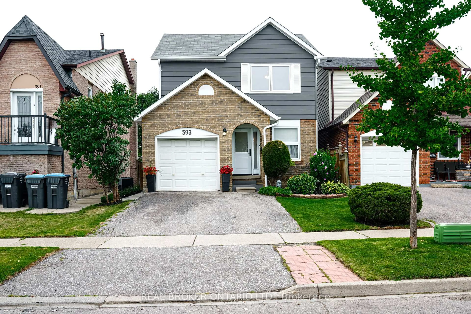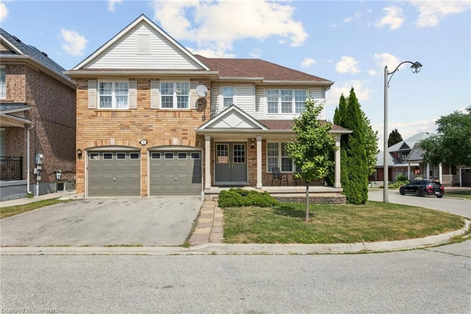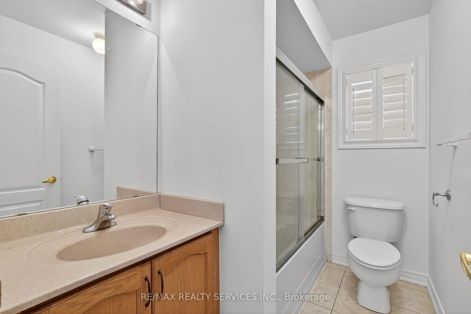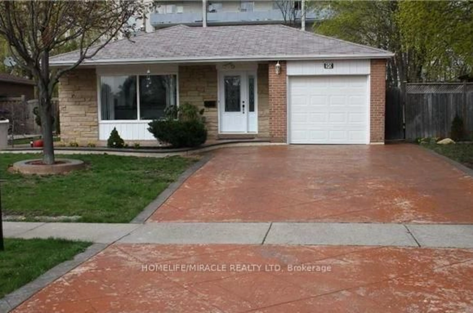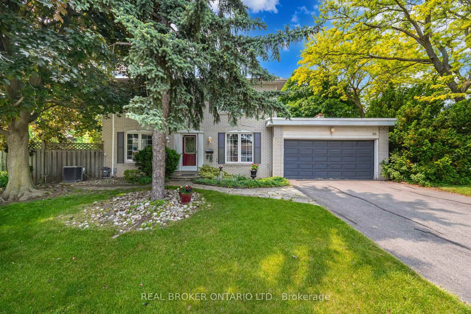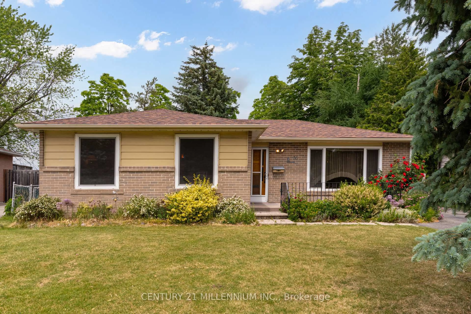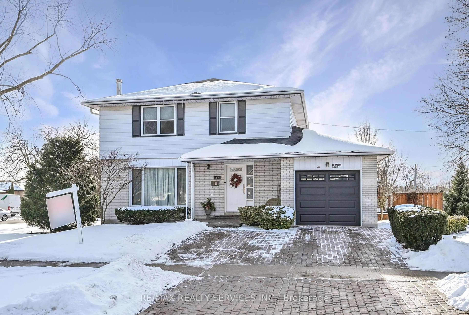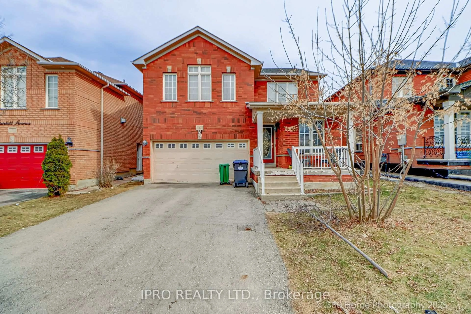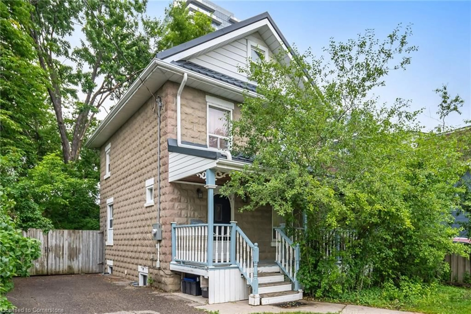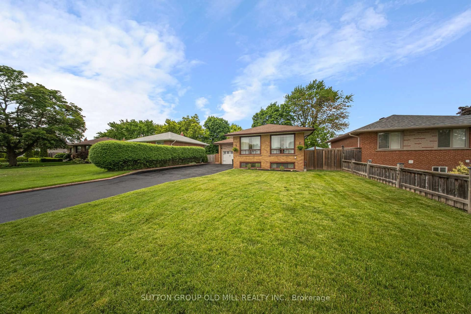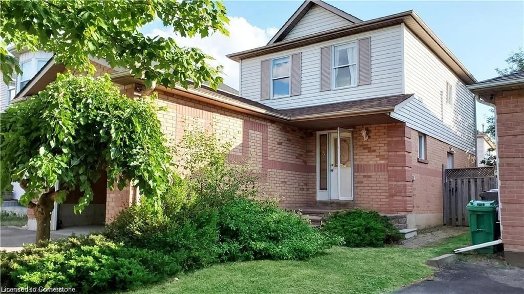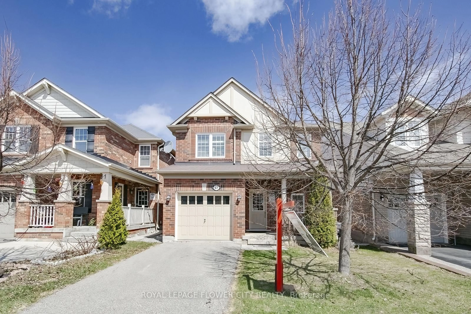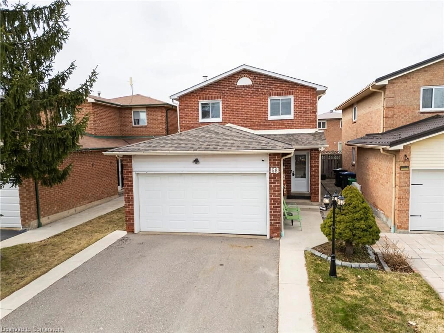69 Eldomar Ave, Brampton, Ontario L6W 1P9
Contact us about this property
Highlights
Estimated valueThis is the price Wahi expects this property to sell for.
The calculation is powered by our Instant Home Value Estimate, which uses current market and property price trends to estimate your home’s value with a 90% accuracy rate.Not available
Price/Sqft$622/sqft
Monthly cost
Open Calculator

Curious about what homes are selling for in this area?
Get a report on comparable homes with helpful insights and trends.
+7
Properties sold*
$1.2M
Median sold price*
*Based on last 30 days
Description
Immaculately maintained & tastefully upgraded top to bottom detached home in one of the prime & desirable locations of Brampton. This family home offers an open concept & modern layout with living, dining & custom relocated kitchen fully renovated, thoughtfully relocated for enhanced layout & flow featuring modern cabinetry, appliances, & contemporary finishes. Main floor professionally constructed additional bedroom with a full ensuite washroom ideal for multi-generational living or guest accommodation. Legal sunroom addition: 200 sq. ft. high-ceiling living room extension, fully permitted & legalized adds significant living space & natural light. Brand new, premium-grade tile flooring installed throughout the main level for a sleek & durable finish. Upstairs other 2 good size bedrooms with full 4pcs washroom. Fully renovated, LEGALIZED BASEMENT with private separate entrance ideal for rental income or extended family use. Backyard Oasis: Customized backyard includes a newly built pergola, dedicated storage space, & stylish landscaping perfect for relaxation & entertainment. New Privacy Fencing: Entire perimeter upgraded with modern fencing, offering full privacy & a secure environment for children and pets. Entertainment-Ready Outdoor Space: Dedicated barbecue & entertainment area designed to comfortably host up to 60 guests perfect for parties, events, or celebrations. Interlock Stone Driveway & Walkways: New interlock stone installation enhances curb appeal & provides durable, low-maintenance exterior surfacing. Ample Parking: Expansive driveway accommodates up to 6 vehicles, in addition to a private 1-car garage deal for large families or gatherings.
Property Details
Interior
Features
Main Floor
Living
4.78 x 2.53Porcelain Floor / Combined W/Dining / Open Concept
Dining
4.92 x 3.23Porcelain Floor / Combined W/Living / W/O To Sunroom
Kitchen
3.17 x 2.87Porcelain Floor / Centre Island / Stainless Steel Appl
Sunroom
4.87 x 4.87Laminate / Large Window / W/O To Yard
Exterior
Features
Parking
Garage spaces 1
Garage type Detached
Other parking spaces 5
Total parking spaces 6
Property History
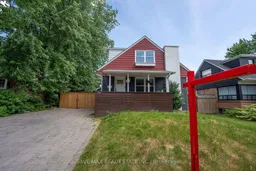 40
40