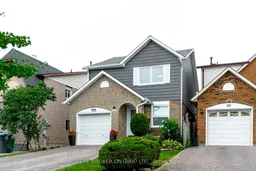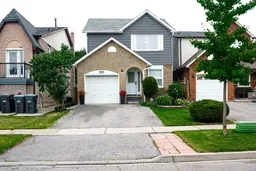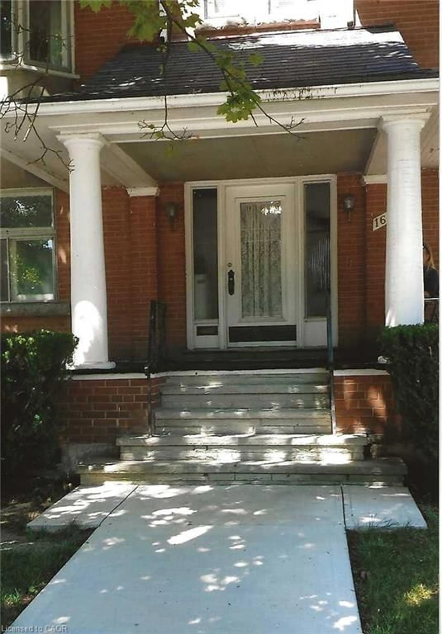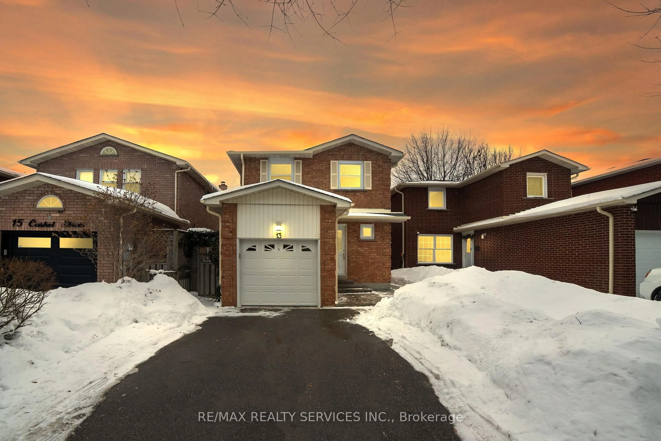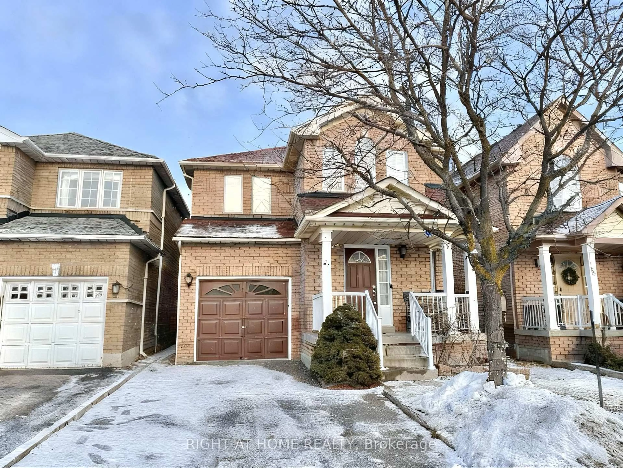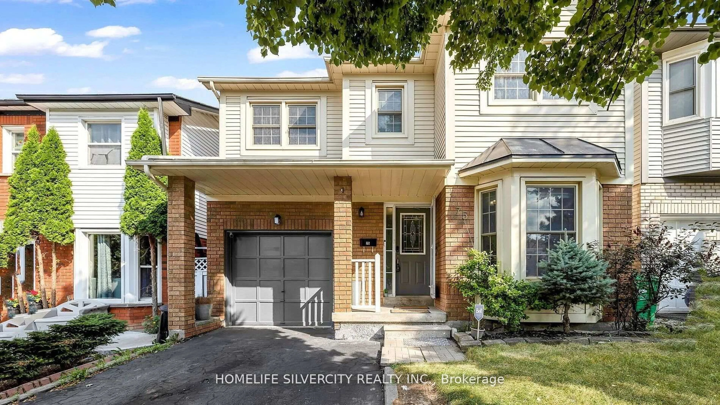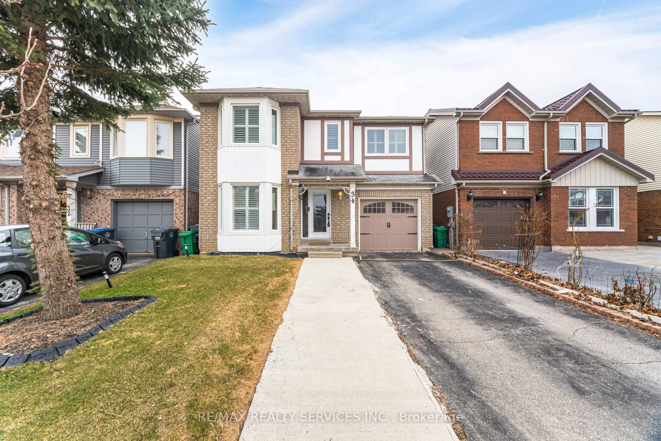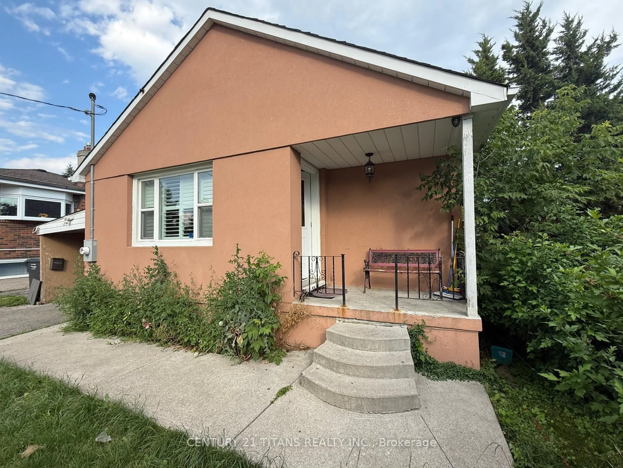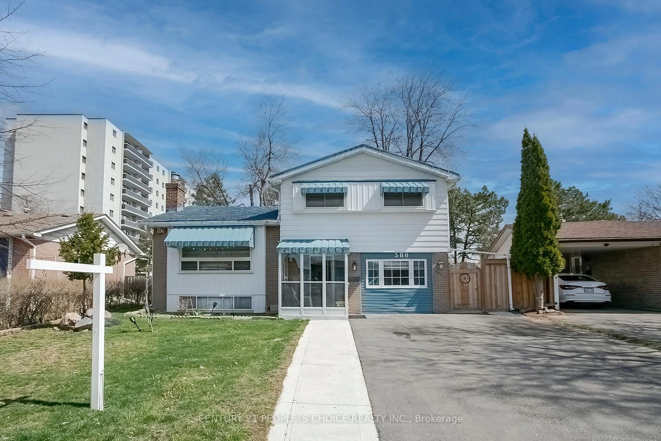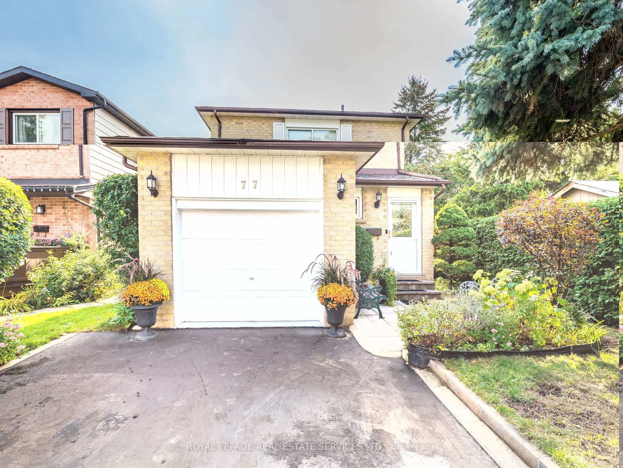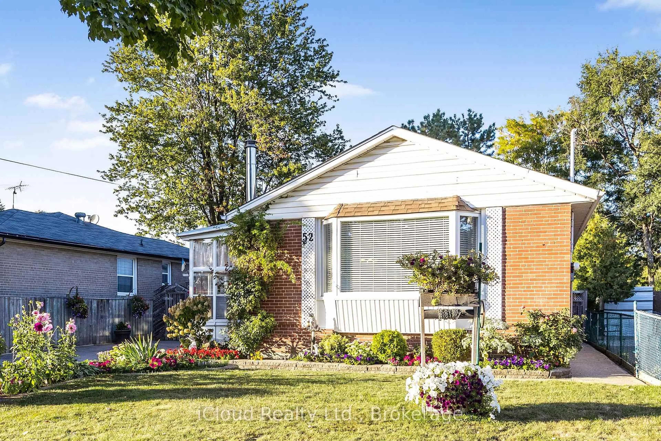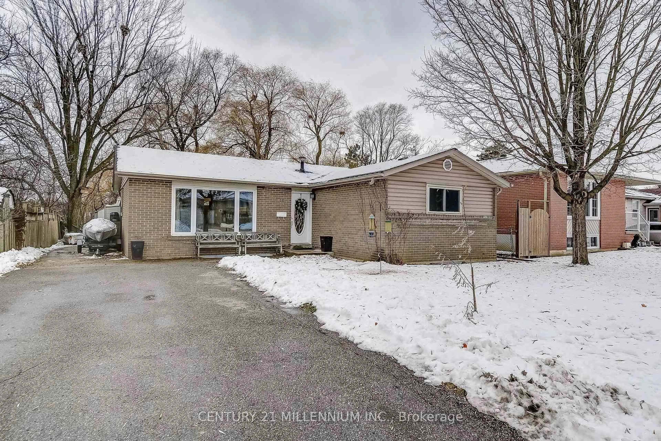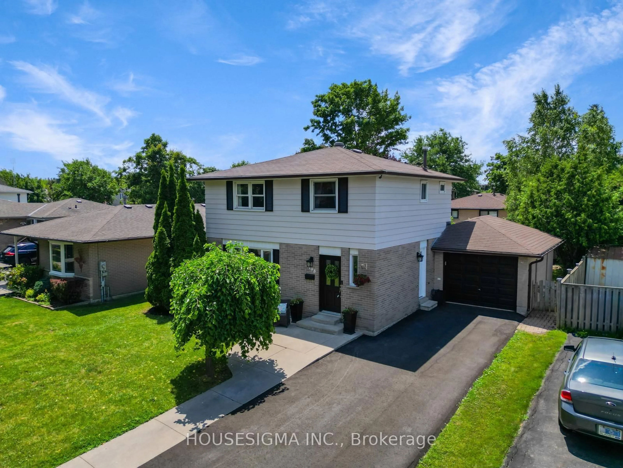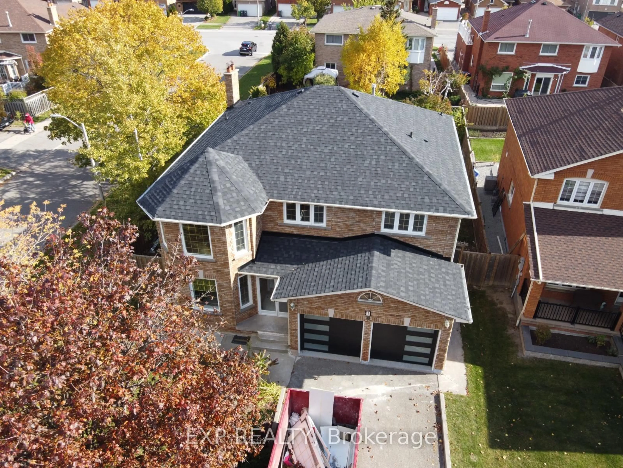This rare detached 5-level back split has been a wonderful place for a growing family home filled with both space and comfort. The thoughtful multi-level layout has offered privacy when needed and togetherness for family dinners, movie nights, and celebrations. The family has enjoyed the bright living room with oversized windows, where natural light pours in each morning, and the updated open concept kitchen has been the heart of the home with countless shared meals. Upstairs, the three generous bedrooms and convenient upper-level laundry have made daily life easier, while the finished lower levels created room for play, study, and quiet retreats. Over the years, the home has been lovingly updated: a new deck in 2019 for summer gatherings, washer, dryer, and dishwasher in 2022, a painted exterior, new windows, doors, and heat pump in 2023, and most recently, professional landscaping in 2024, transforming the backyard into a private oasis. Beyond the walls, the family has cherished the neighbourhood just steps to Century Gardens, Four Corners Library, Neville-Lake Park, and Centennial Mall where convenience meets community. Its been a place where memories were built, and now its ready to welcome its next chapter.
Inclusions: Stainless steel fridge, stove, dishwasher and microwave and light fixtures.
