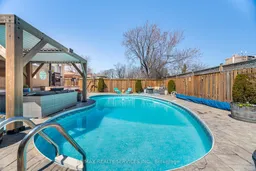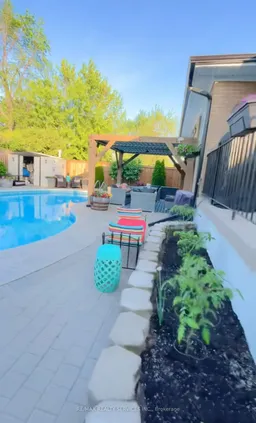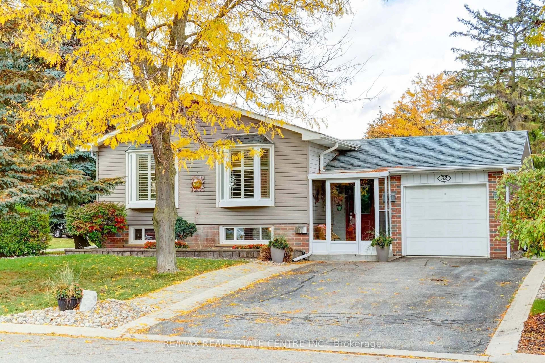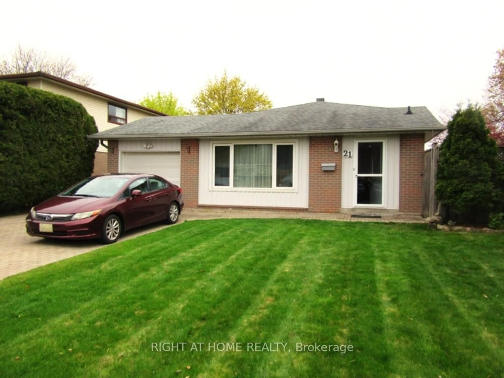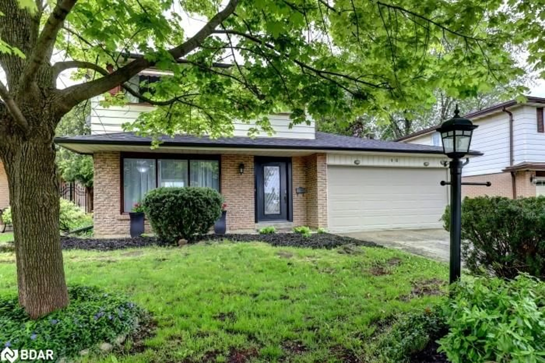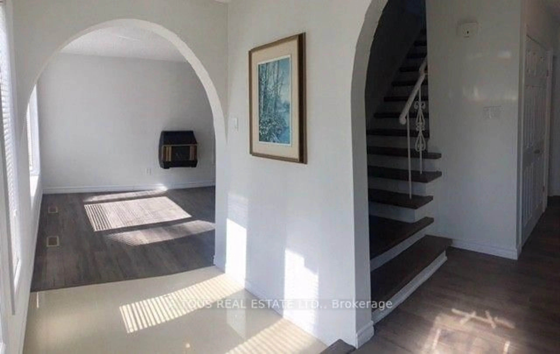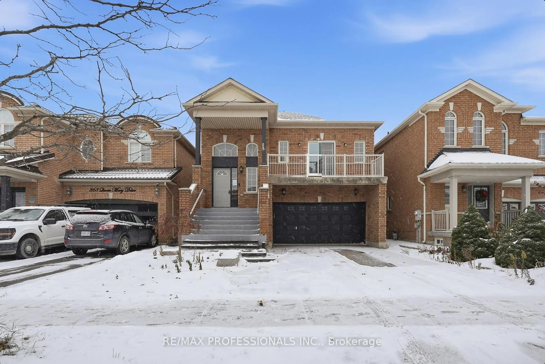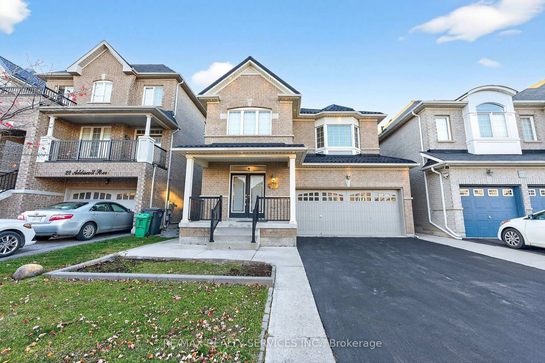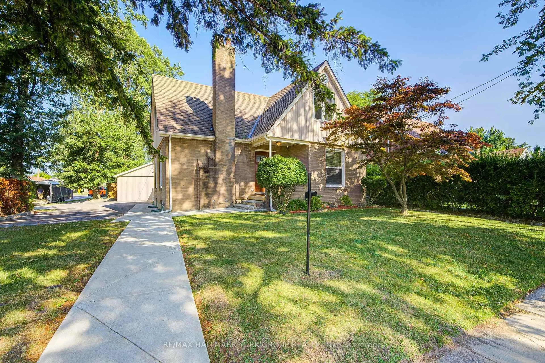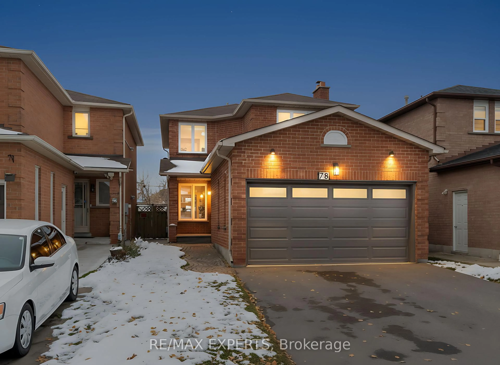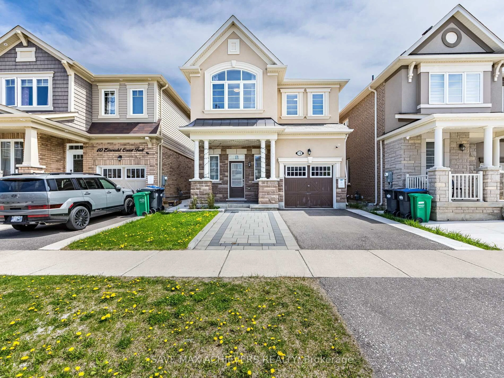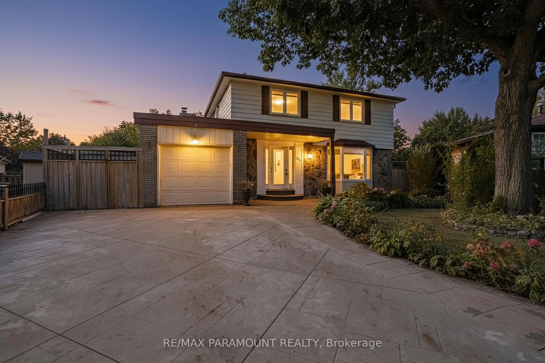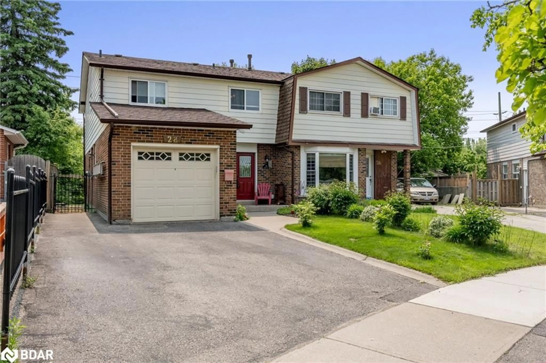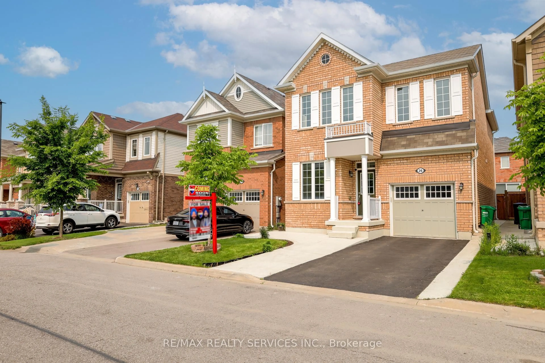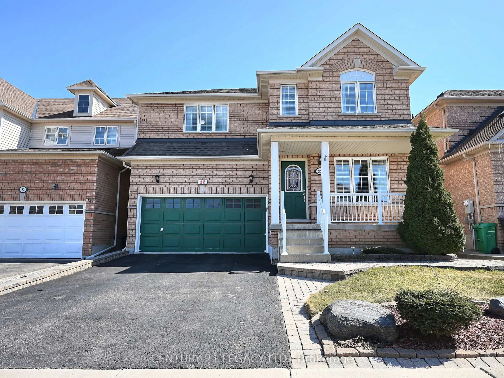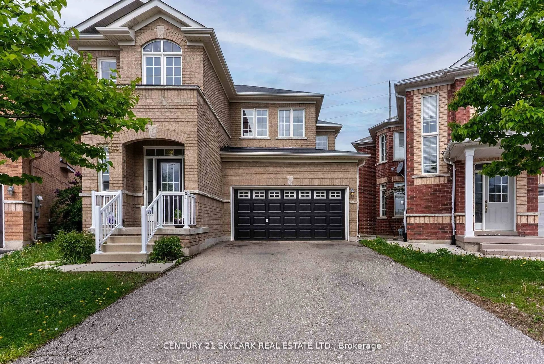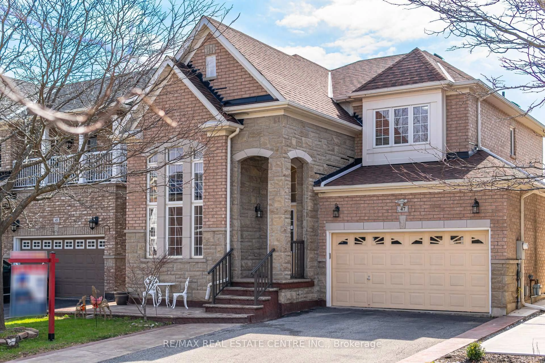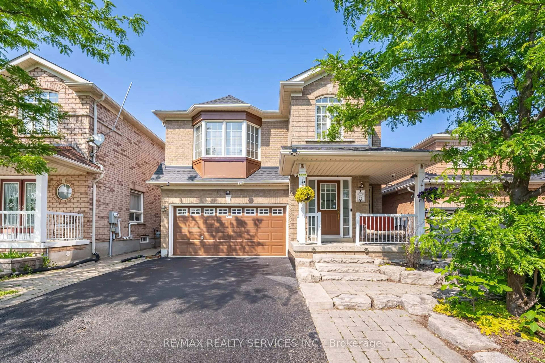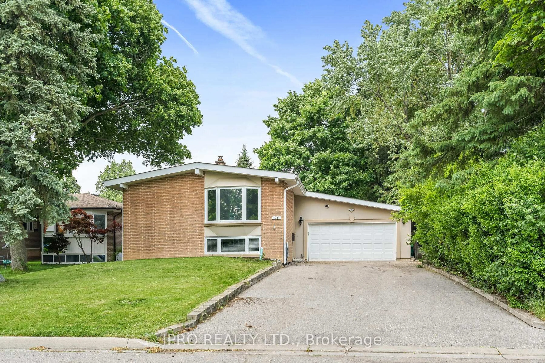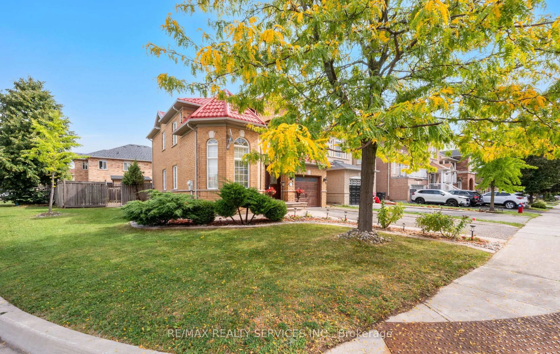Top 5 things you will love about this one-of-a-kind detached bungalow located in the heart of Peel Village #1. SUMMER POOL SEASON HAS ARRIVED !! Check out this Back yard paradise !! with Over 2500 Sf of Total living Space! A custom addition has been added, creating an over-extended family room area measuring 12 x 20 ft w/ gas fireplace and a walk out to the backyard. An open-concept layout with a living/dining combination with a timeless & modern white & black kitchen design boasting granite countertops & modern finishings with plenty of natural light from the 2 oversized bay windows #2. The classic thin strip hardwood floor leads to 3 bedrooms, a renovated 4 Pc bathroom, portlights throughout & a skylight round off the upper level. #3. A ***SEPARATE SIDE ENTRANCE***leads you to a fully finished basement featuring a 2nd kitchen, 2 additional bedrooms and a custom spa-like bathroom with high-end finishings, including heated floors, a generous-sized glass shower & a stand-alone soaker tub. #4. Exterior features included a backyard OASIS with a Heated Saltwater inground pool, professional opened, fully functioning and ready to enjoy !!!! a fully interlocked backyard & walkways surrounding the home. Extended driveway fits 4 cars plus an additional car in the garage. #5 Home improvements include: Roof (2021) AC (2023 ) 200 amp panel (2021) tankless water tank (2020) Attic insulation (2022) Saltwater System & heater (2021) wooden side fence (2023) Skylight (2021) Lower bathroom reno (2021) & to top it all off a 220 V outdoor plug for electric vehicles. Check out the link to the 3D walk-through virtual tour !!!!!!!Included in Sale; Sprinkler System, Outdoor T.V. Mount, Electric Fireplace(Basement, Garden Shed).
