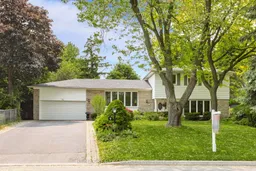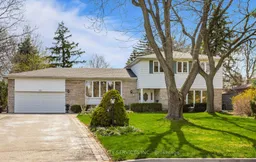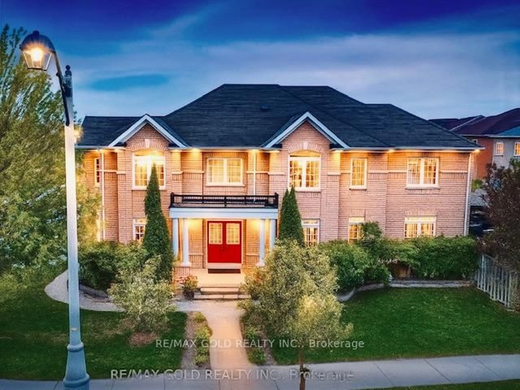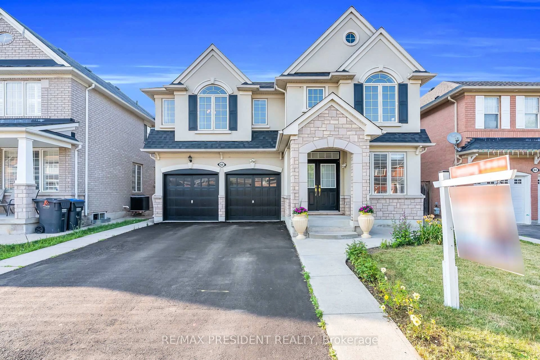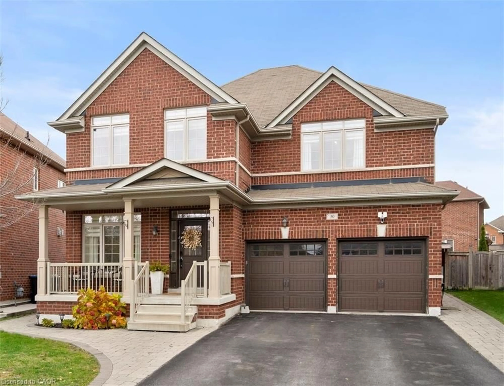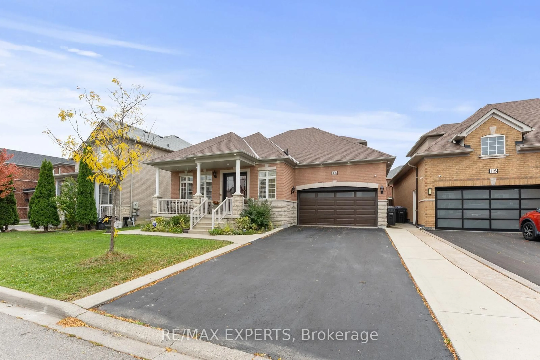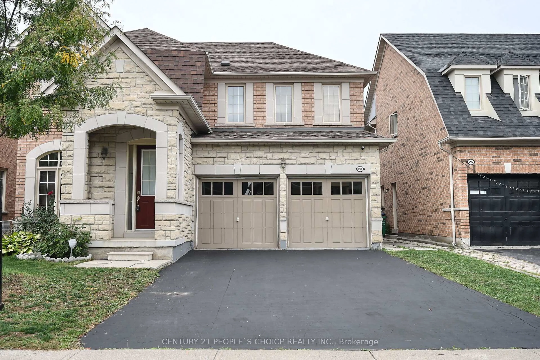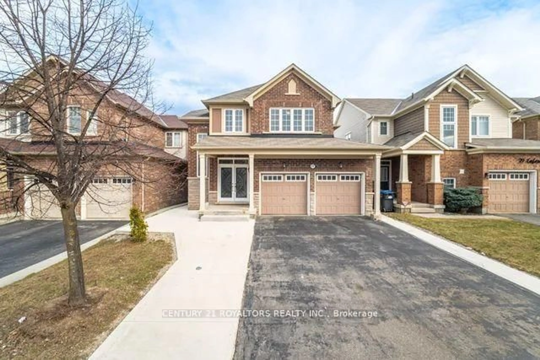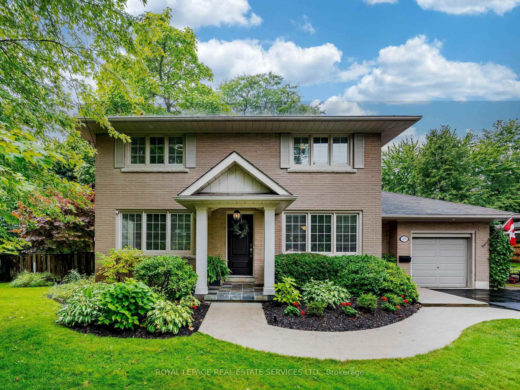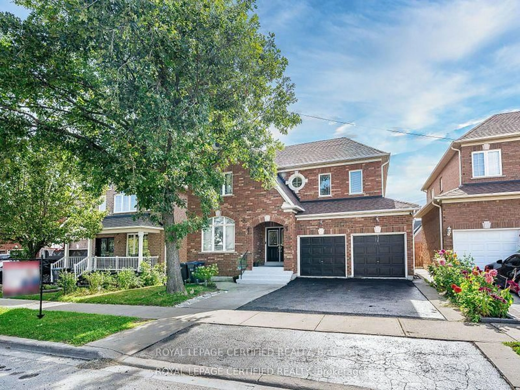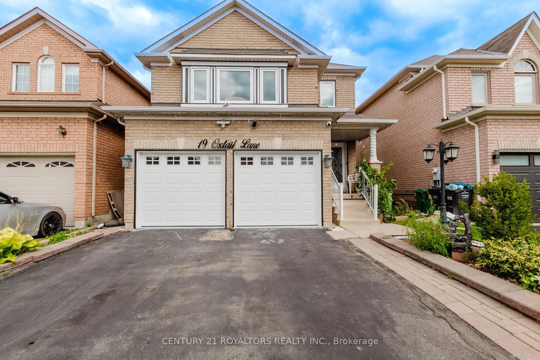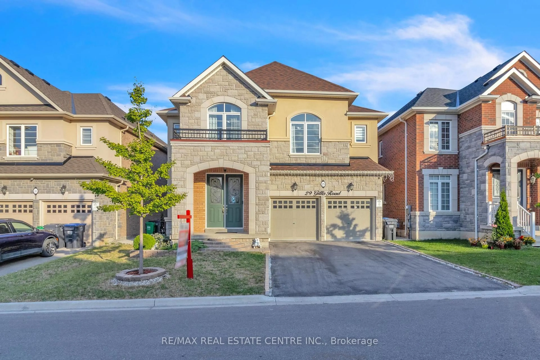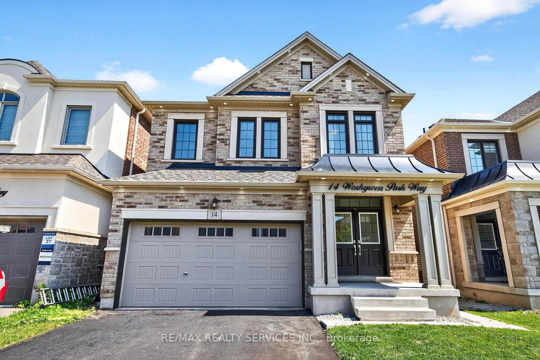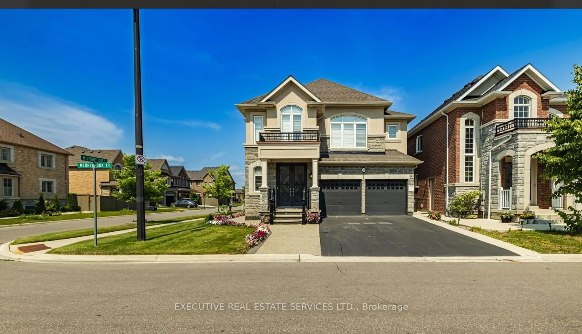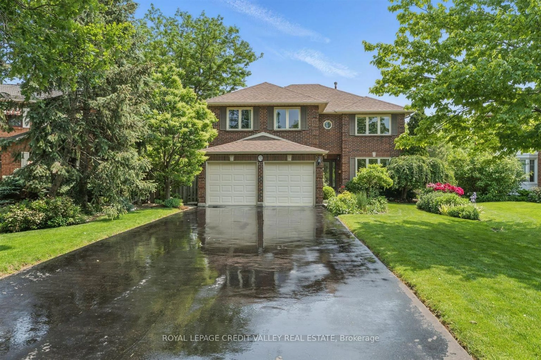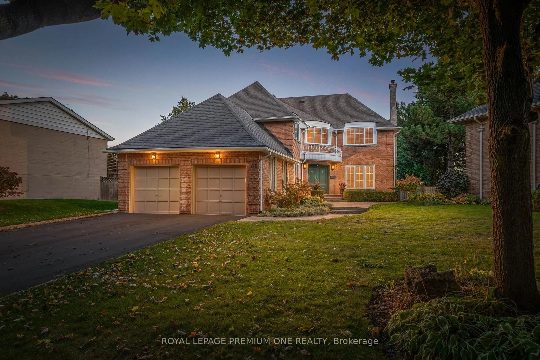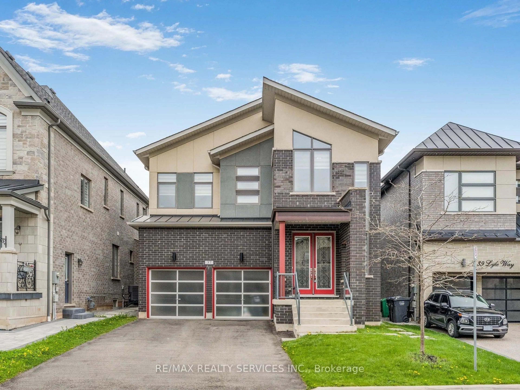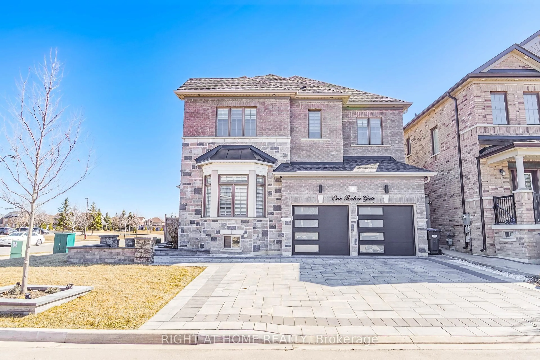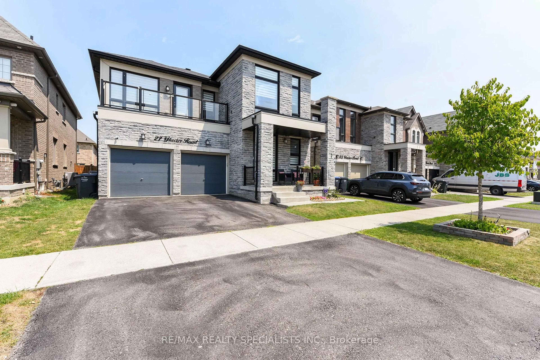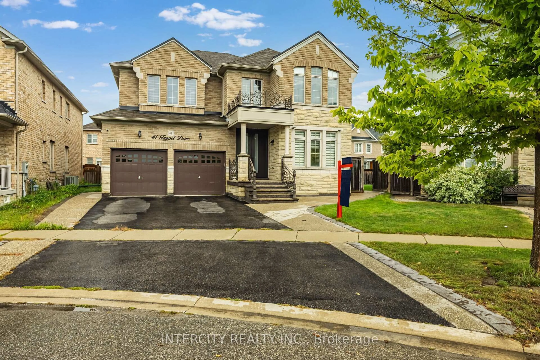Spacious 2384sf custom built Executive home in the highly sought-after Peel Village community. Perfectly suited for larger families or savvy investors! Expansive property offering incredible space inside & out! Premium private lot with no sidewalk! 4 bedrooms on one level, 3 washrooms, 4 entrances + 10 car parking!! Living & Dining rooms featuring hardwood flooring with both having large windows overlooking the mature treed front garden. Eat in family size kitchen with rear addition, white cabinets and an abundance of windows for plenty of natural daylight + a walk out to the backyard deck overlooking the private treed yard & heated I/G saltwater pool! Great place to entertain family & friends! They will surely be impressed! Huge Family Rm (17.88ft x 19.85ft) w' a gas fireplace and a large 5 panel window overlooking the treed front yard & perennial gardens. Main floor den/office or optional 5th bedroom offering hardwood flooring & a walk out to the backyard patio. There is also a modern 2pc powder rm + a 3rd rear entrance. The primary suite has 3 closets and a stylish 3pc ensuite with modern vanity & fixtures. All bedrooms have hardwood flooring. Finished recreaton room in the basement with hardwood flooring, pot lights, built in shelving & above grade windows. Additionally this level offers a large utility & storage area + laundry. I/G heated saltwater pool. (Pool filter, pump, heater & salt water system -July 2022). New pool liner - May 2022. Roof shingles -Sept. 2021. Desirable & prestigeous west side location! Main bathroom with double sinks. Extras: cac, fenced, pool shed, robotic pool cleaner & more! Close to Schools, Parks, Shops, Restaurants, Cafe's, Public Transit incl. the GO station & the Hwy 400 series & more!
Inclusions: Stainless Steel fridge, stainless steel induction range, built in dishwasher & microwave, clothes washer & dryer, pool winter tarp cover & solar blanket. Polaris robotic pool cleaner, all elf's, T.V.s in the Family & Recreation rooms. Hot water tank owned. Agdo & 3 remotes.
