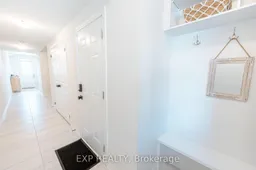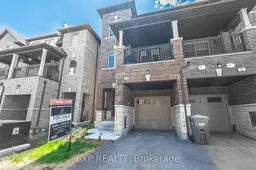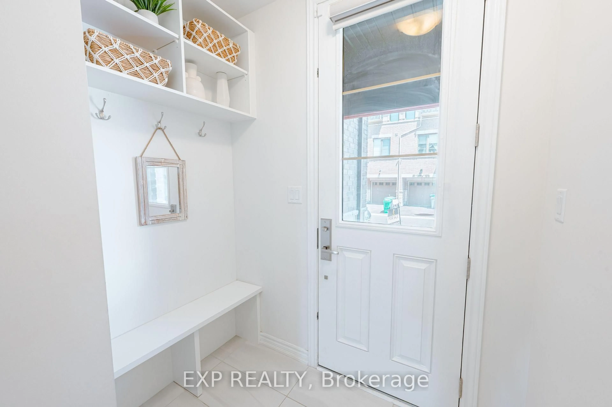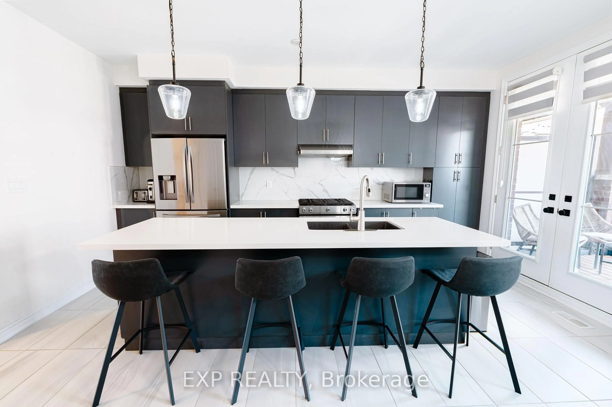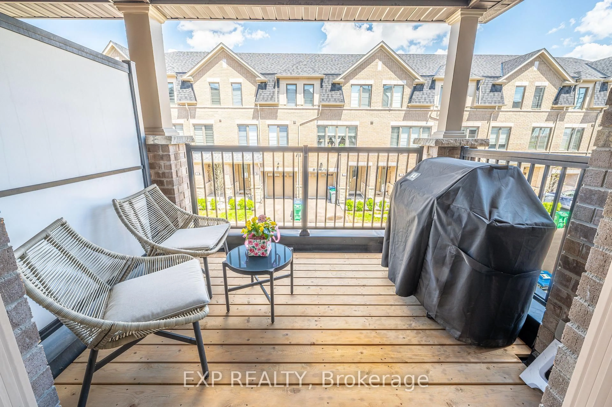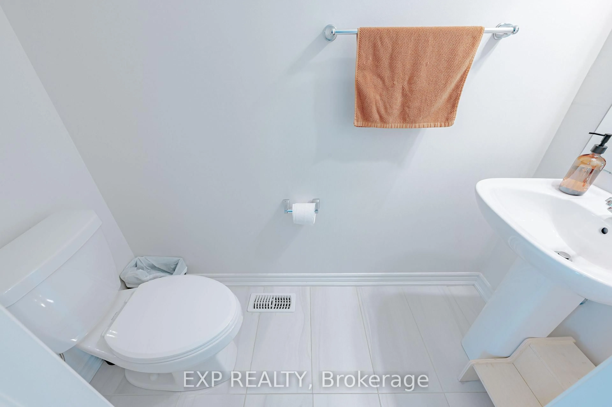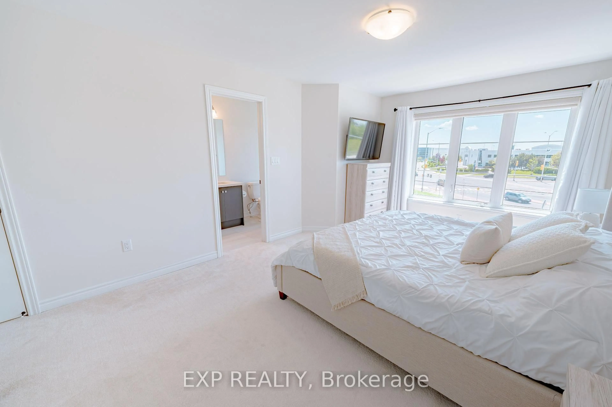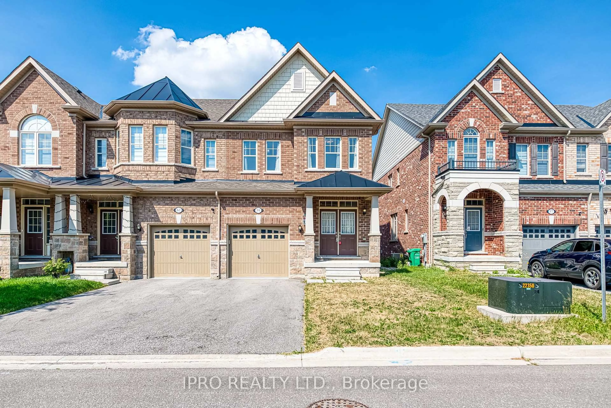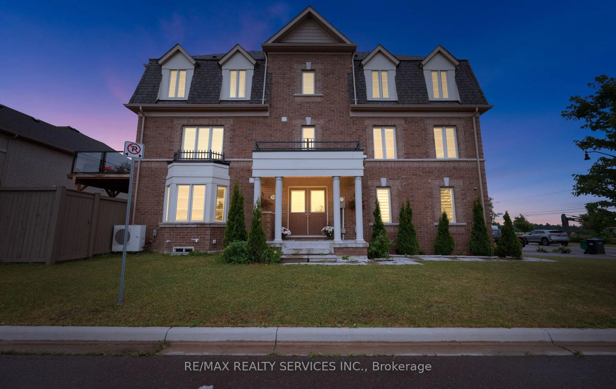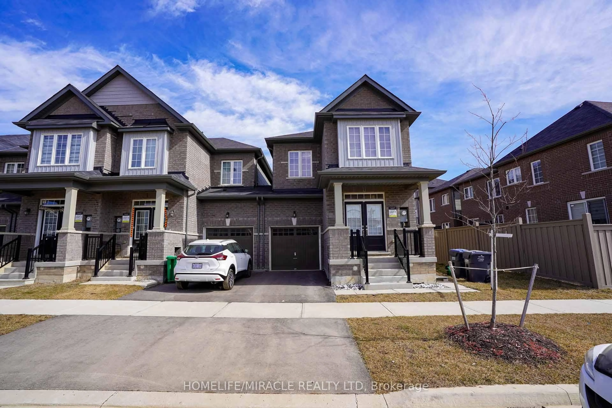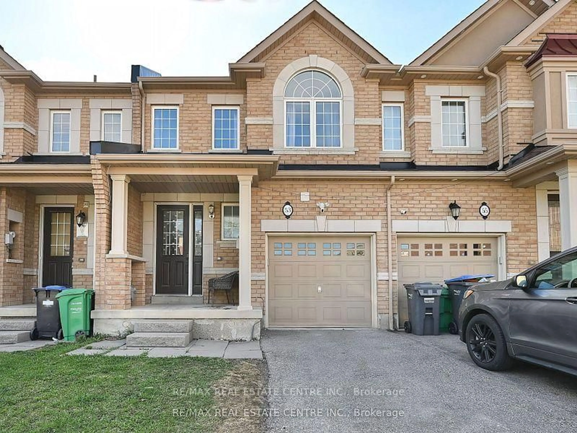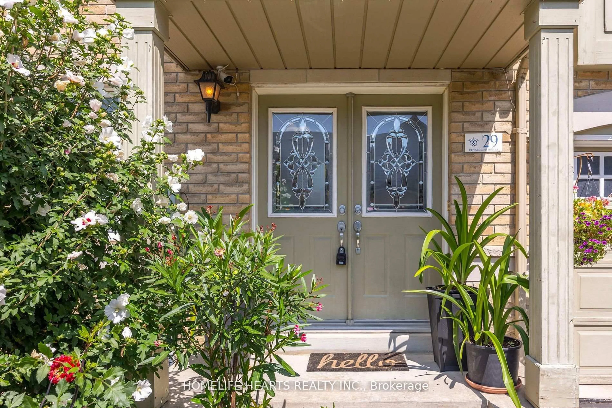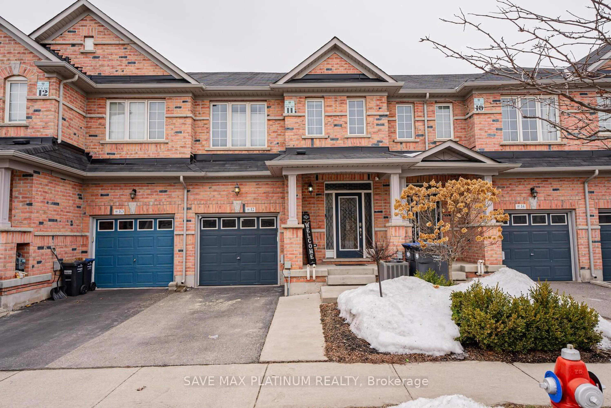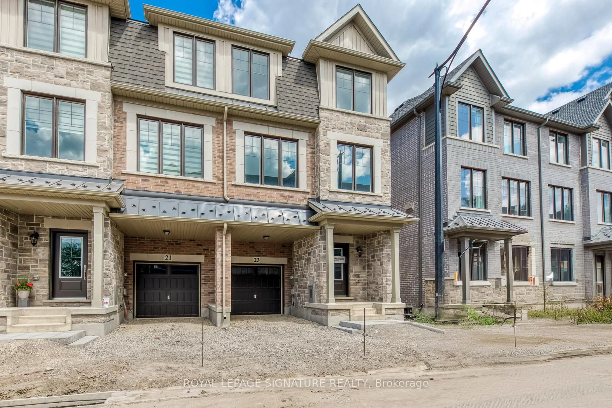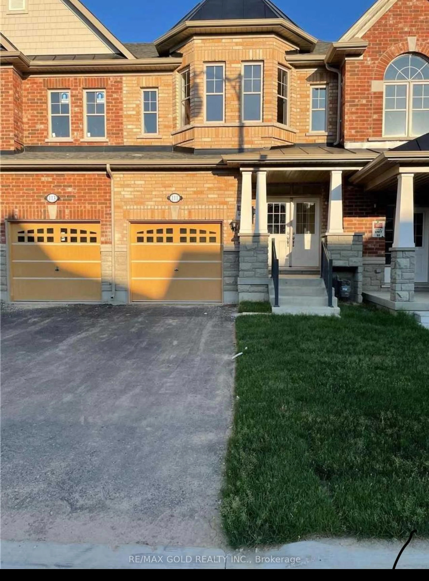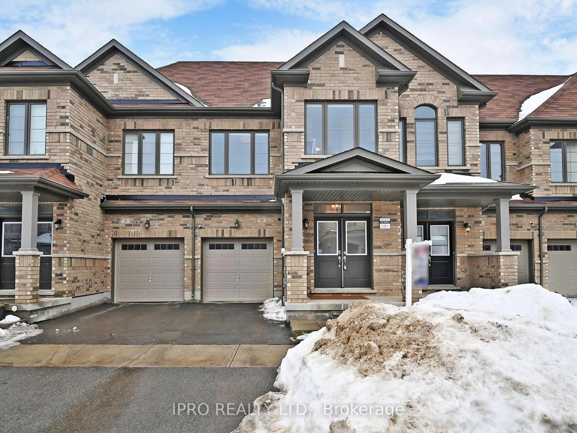28 Vestry Way, Brampton, Ontario L6P 4N7
Contact us about this property
Highlights
Estimated valueThis is the price Wahi expects this property to sell for.
The calculation is powered by our Instant Home Value Estimate, which uses current market and property price trends to estimate your home’s value with a 90% accuracy rate.Not available
Price/Sqft$404/sqft
Monthly cost
Open Calculator

Curious about what homes are selling for in this area?
Get a report on comparable homes with helpful insights and trends.
*Based on last 30 days
Description
REMARKS FOR CLIENTS Welcome To 28 Vestry Way, A Stunning 4-Bedroom, 4-Bathroom Freehold End-Unit Townhome In The Highly Sought-After Brampton East Community. With $100K+ In Upgrades And 2,367 SQFT Of Thoughtfully Designed Living Space, This Home Perfectly Blends Style, Comfort, And Convenience. Step Into The Bright Foyer, Which Leads To The Fourth Bedroom And Garage Access. The Second Level Boasts A Spacious Great Room With Elegant Waffle Ceilings, Ideal For Family Gatherings. The Gourmet Kitchen Features Modern Light Fixtures, A Stylish Backsplash, And A Double-Door Walkout Terrace, Perfect For Outdoor Enjoyment. Upstairs, Three Spacious Bedrooms Await, Along With A Washer/Dryer Conveniently Located Nearby. The Primary Suite Offers A Luxurious 4-Piece Ensuite, Complete With A Soaker Tub And Walk-In Shower. An Unfinished Basement With Rough-In Plumbing Provides Endless Customization Potential. Located Just Minutes From Claireville Conservation Area, Gore Meadows Community Centre, And Major Highways (407, 427, 410), This Exceptional Townhome Is A Must-See!
Property Details
Interior
Features
2nd Floor
Kitchen
8.0 x 16.12 Pc Bath / W/O To Patio / Backsplash
Breakfast
9.0 x 13.0Family
17.0 x 19.6Electric Fireplace / Wet Bar
Exterior
Features
Parking
Garage spaces 1
Garage type Built-In
Other parking spaces 1
Total parking spaces 2
Property History
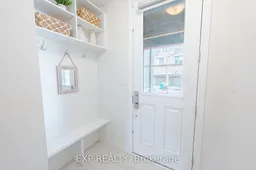 28
28