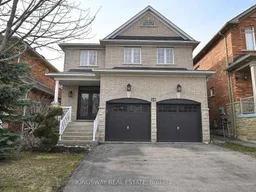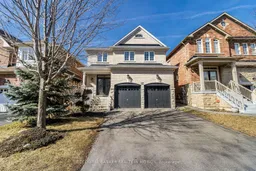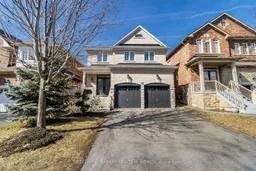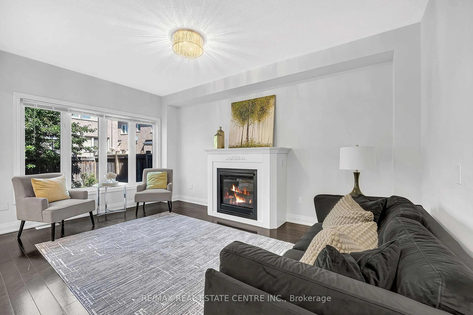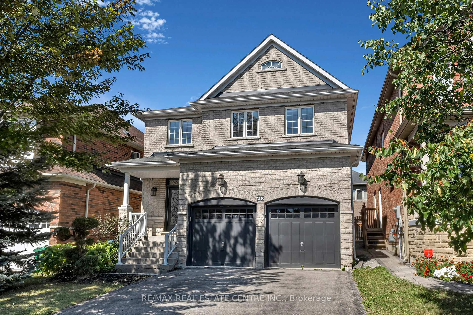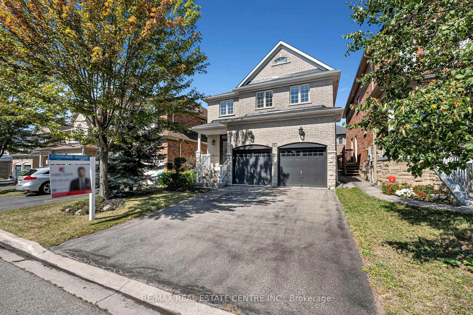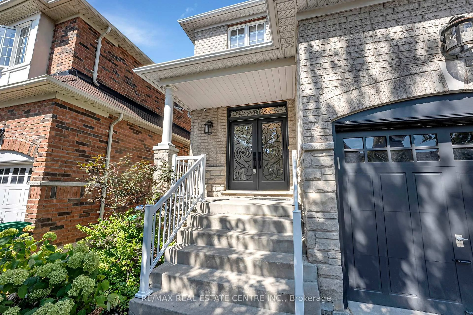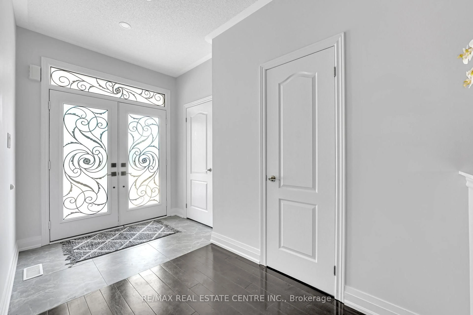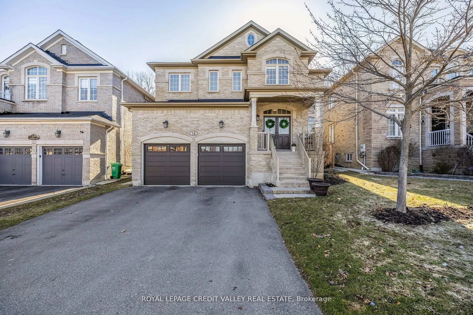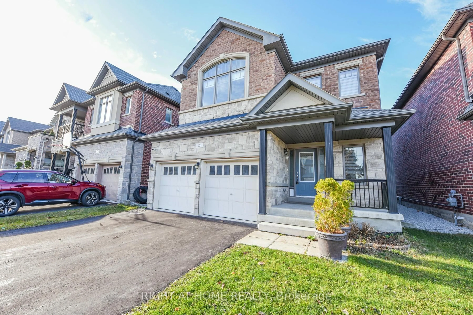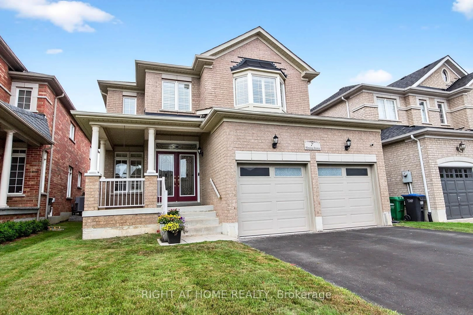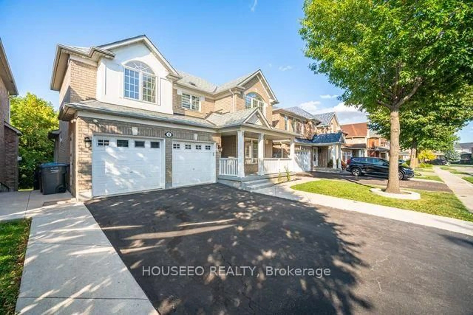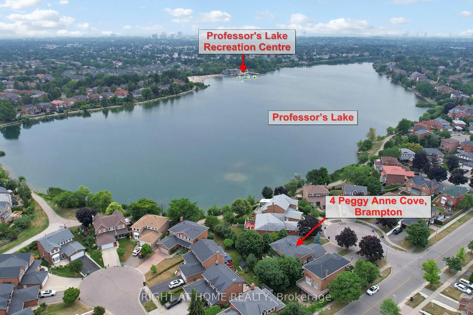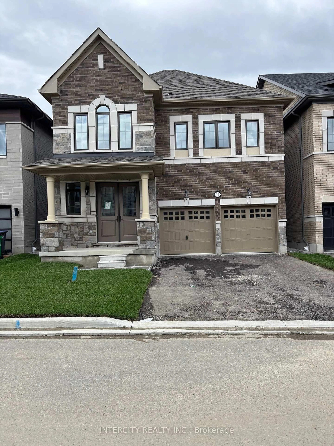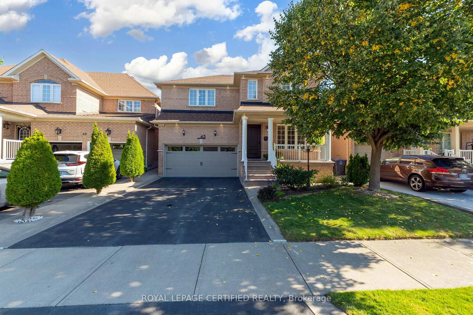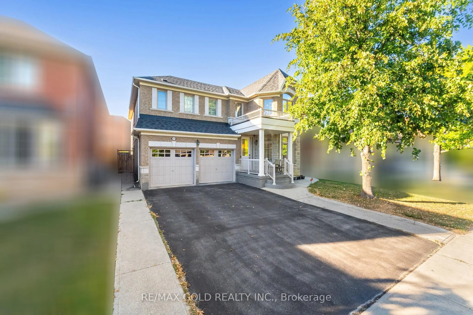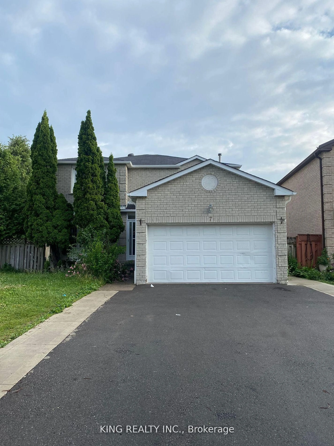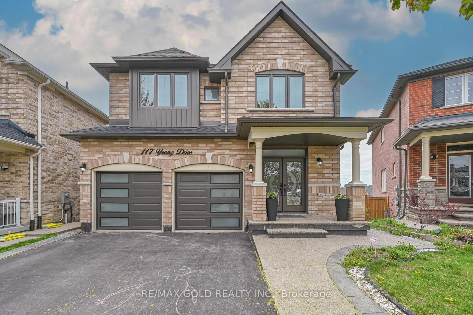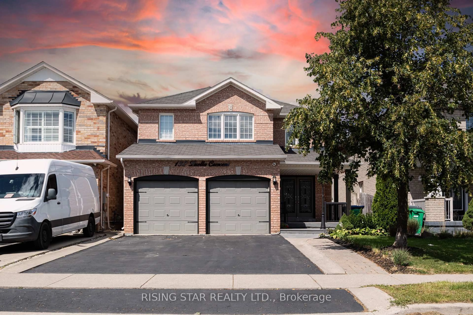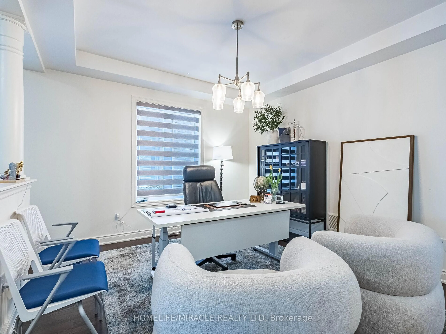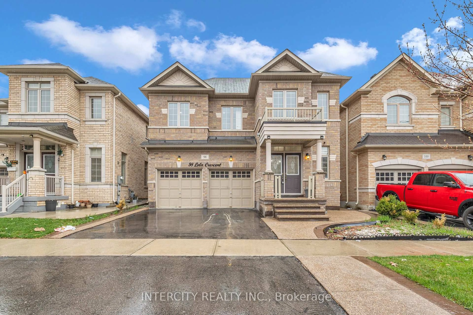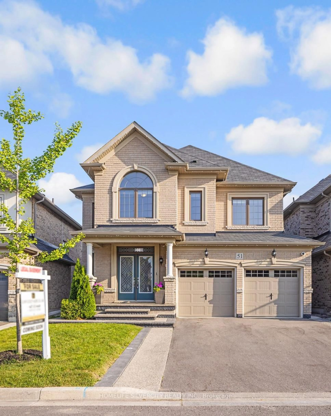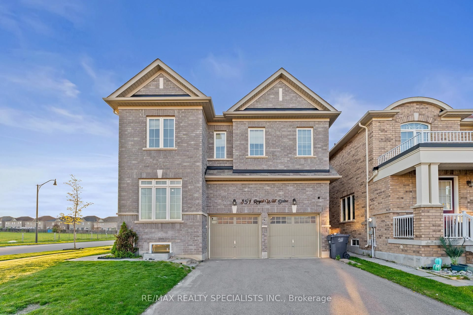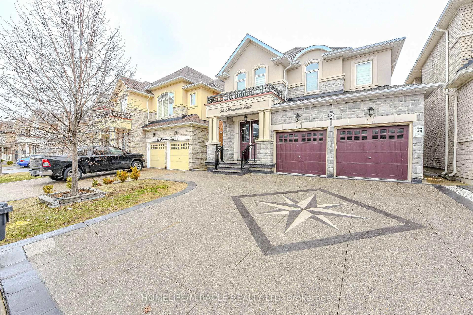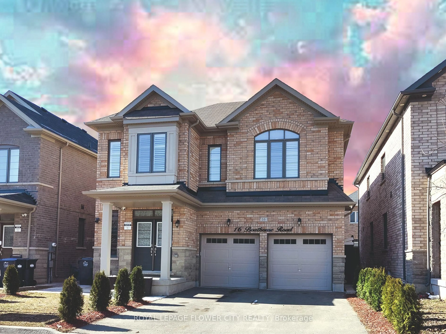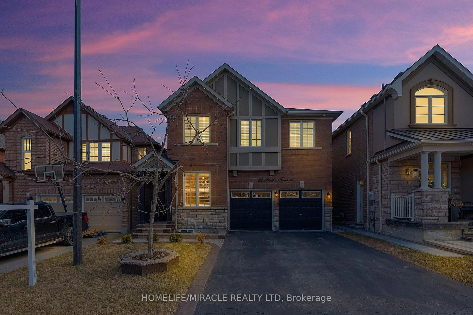28 Fallharvest Ave, Brampton, Ontario L6Y 0P2
Contact us about this property
Highlights
Estimated valueThis is the price Wahi expects this property to sell for.
The calculation is powered by our Instant Home Value Estimate, which uses current market and property price trends to estimate your home’s value with a 90% accuracy rate.Not available
Price/Sqft$548/sqft
Monthly cost
Open Calculator

Curious about what homes are selling for in this area?
Get a report on comparable homes with helpful insights and trends.
+11
Properties sold*
$1.4M
Median sold price*
*Based on last 30 days
Description
Welcome to this stunning 4+2 bedroom, 4-bathroom fully detached home with a double car garage, located in the prestigious Bram West community of Brampton. Nestled on a quiet, family-friendly street and in a top-rated school district, this beautifully upgraded property is perfect for families looking to upsize into one of Bramptons most sought-after neighbourhoods. From the moment you arrive, the curb appeal and double-door entry set the tone for this bright, sun-filled home. Step into an open foyer with 9-ft ceilings, pot lights, and gleaming hardwood floors on the main level. The spacious dining room is perfect for entertaining, while the large kitchen features quartz countertops, stainless steel appliances, an island, and a generous breakfast area. The kitchen overlooks the family room, complete with a cozy gas fireplace and views of the backyard an ideal layout for family gatherings.Upstairs, you'll find four generously sized bedrooms, all with ample closet space, along with a convenient second-floor laundry room. The freshly painted interiors and brand-new carpeting on the second floor add to the homes modern appeal. All bathrooms have been updated with quartz countertops, blending style and functionality.The fully finished basement with a separate entrance includes 2 bedrooms, a renovated kitchen, and a full bathroom offering excellent potential for extended family living or rental income. Conveniently located near major highways (401 & 407), schools, parks, shopping centres, transit, restaurants, and more, this home offers the perfect balance of luxury, comfort, and convenience. Don't miss your chance to own this move-in ready gem in one of Bramptons most desirable communities, priced to sell!
Property Details
Interior
Features
Main Floor
Dining
0.0 x 0.0hardwood floor / Window / Large Window
Family
0.0 x 0.0hardwood floor / Gas Fireplace / Large Window
Kitchen
0.0 x 0.0Ceramic Floor / Quartz Counter / Backsplash
Breakfast
0.0 x 0.0Centre Island / W/O To Yard / Combined W/Kitchen
Exterior
Features
Parking
Garage spaces 2
Garage type Attached
Other parking spaces 4
Total parking spaces 6
Property History
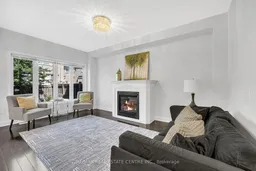 49
49