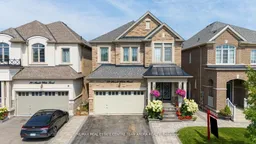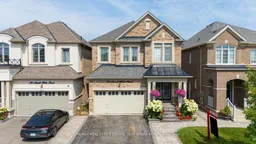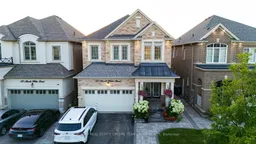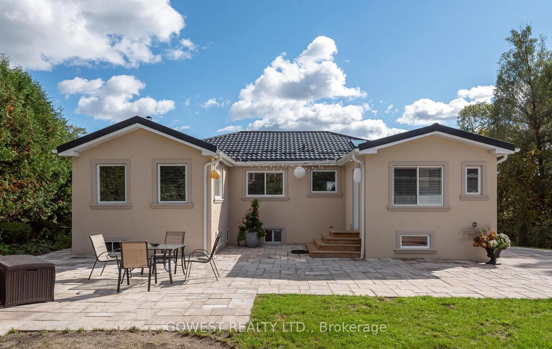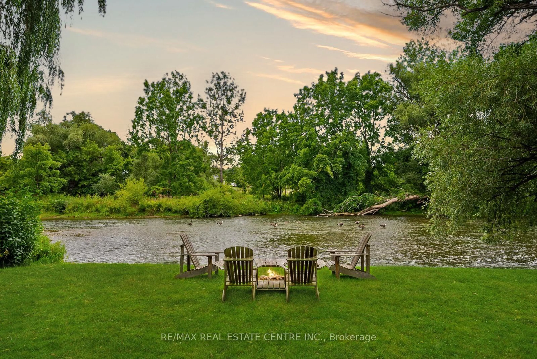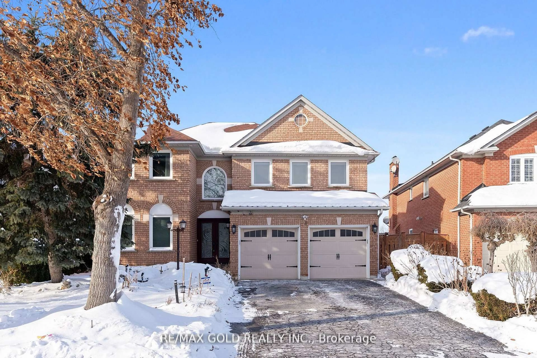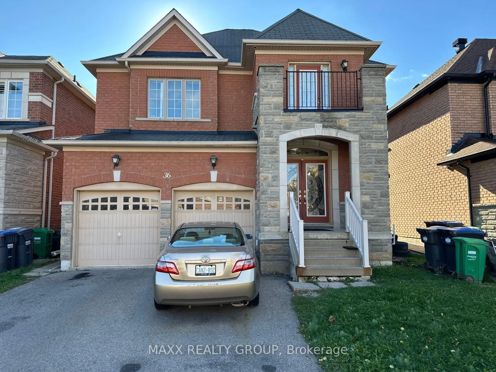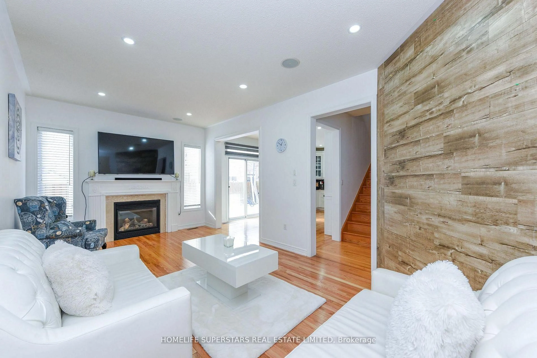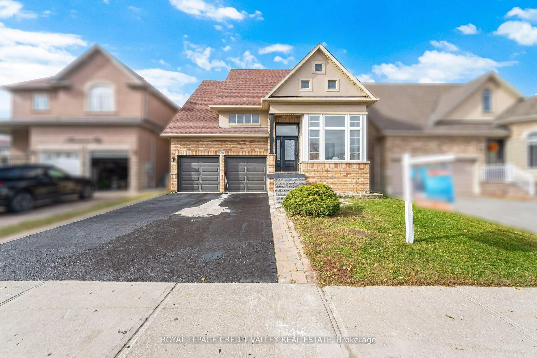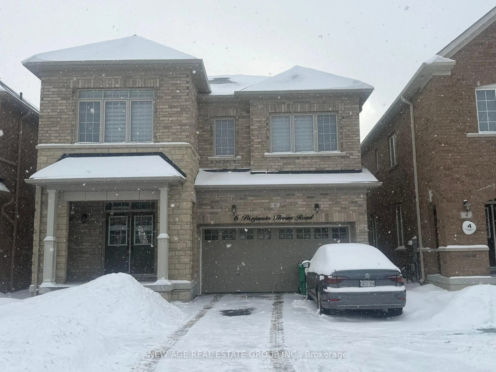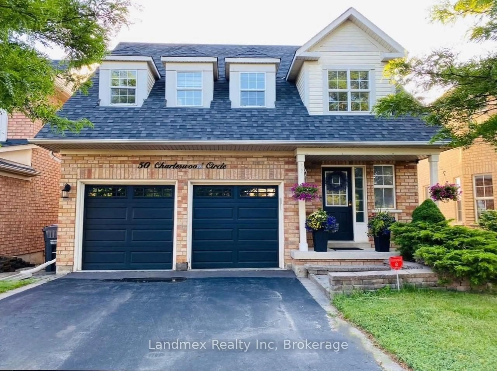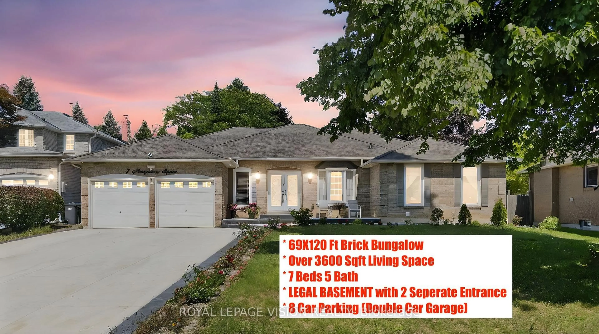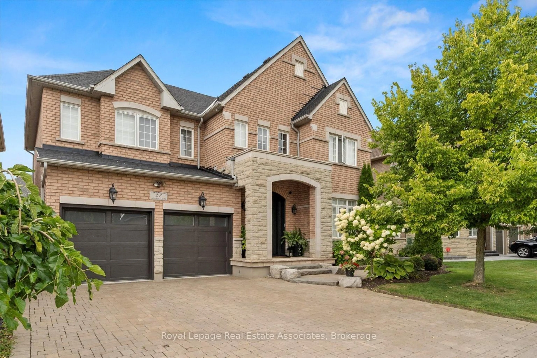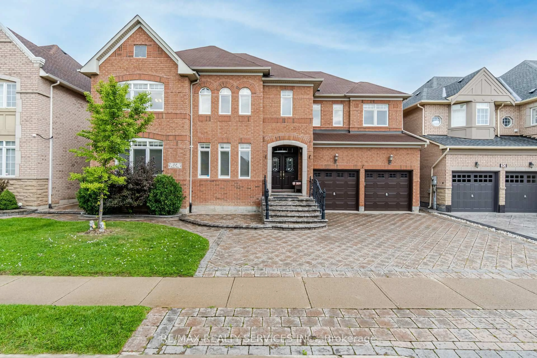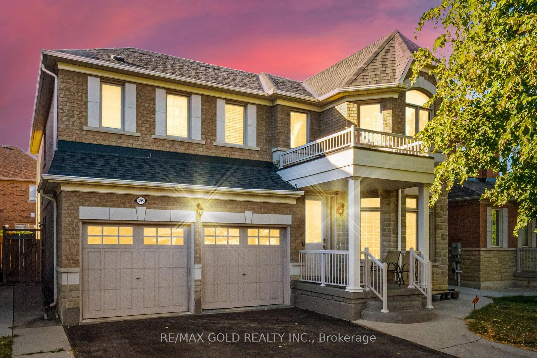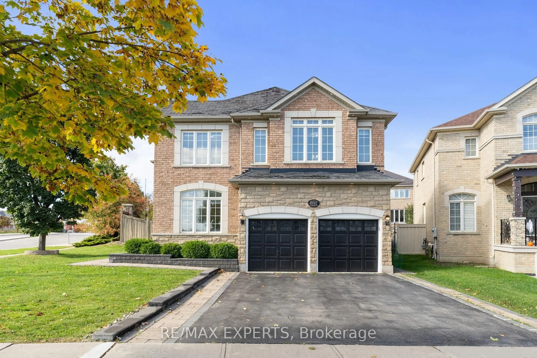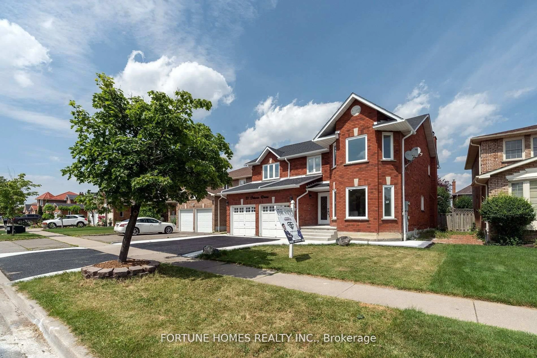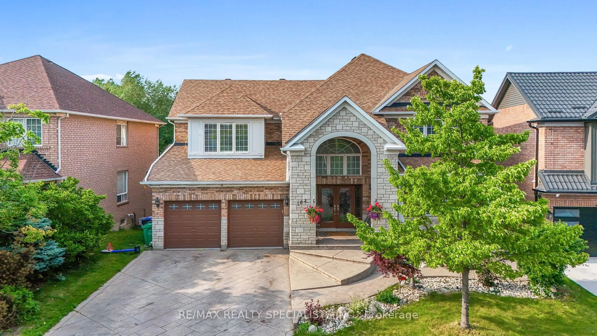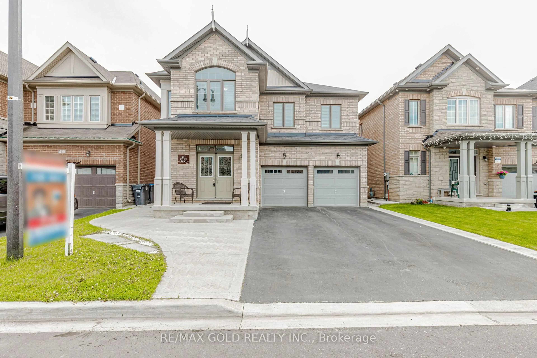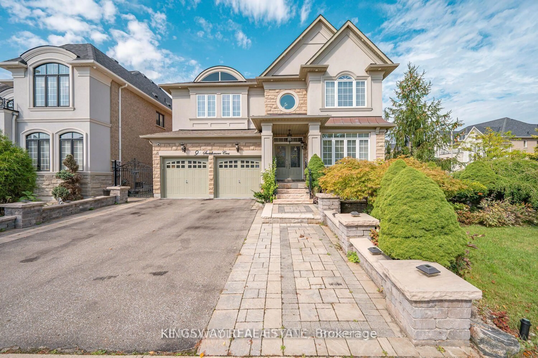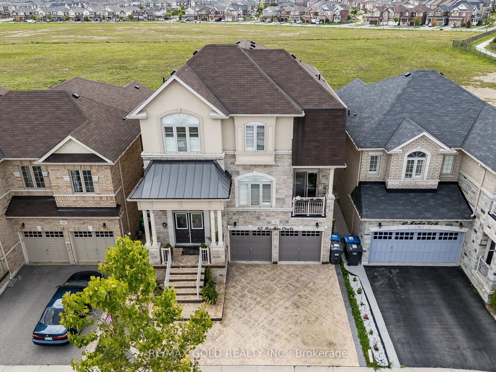Welcome to this stunning and meticulously maintained 5+2 bedroom detached home located in the prestigious Bram West community! Boasting 2,680 sq ft above grade, this luxurious residence offers elegance and functionality across three spacious levels with a freshly painted 2-bedroom legal finished basement ideal for extended family or rental income. Step into a grand main floor featuring hardwood flooring, pot lights in the living room and upstairs hallway, a cozy fireplace in both the great room and living room, and a library/home office ideal for remote work. The gourmet kitchen is equipped with quartz countertops, stainless steel appliances, and flows into the breakfast area with a walk-out to the beautifully landscaped backyard, complete with concrete flooring and a charming gazebo. Enjoy thoughtful upgrades throughout, including porcelain tiles on the front porch, a skylight above the staircase that floods the home with natural light, and quartz countertops in all washrooms. The main floor laundry adds convenience with a modern stainless steel washer and dryer. Also, the Basement has a separate laundry. The exterior boasts an interlocked extended driveway with parking for 6 vehicles, and a built-in 2-car garage. Located near top-rated schools, golf courses, and highways, this is the perfect forever home for families who want it all.
Inclusions: All Elf's, S/S Appliances, Fridge, Stove, Washer and Dryer.
