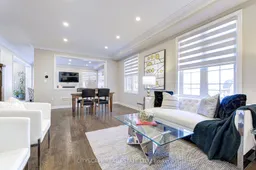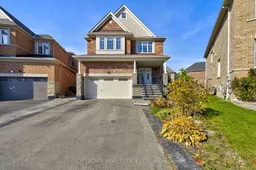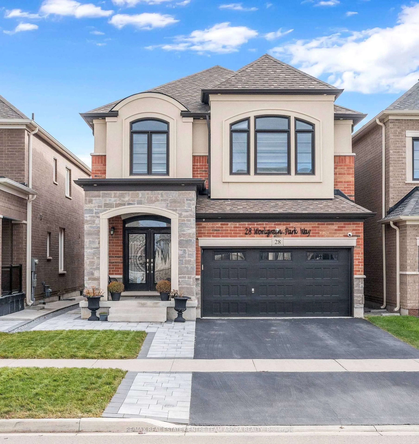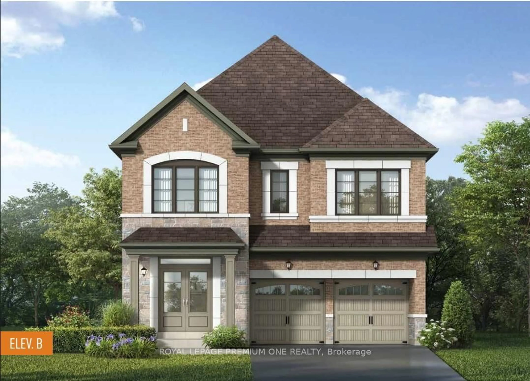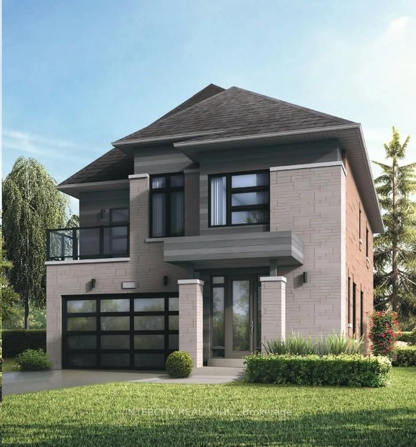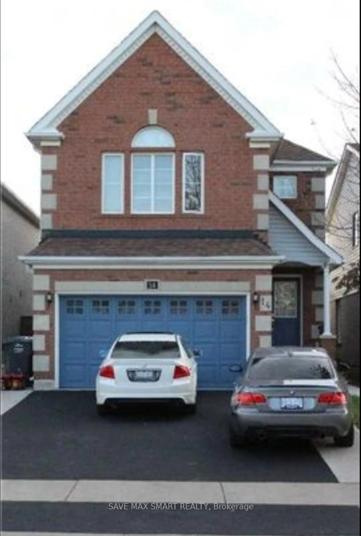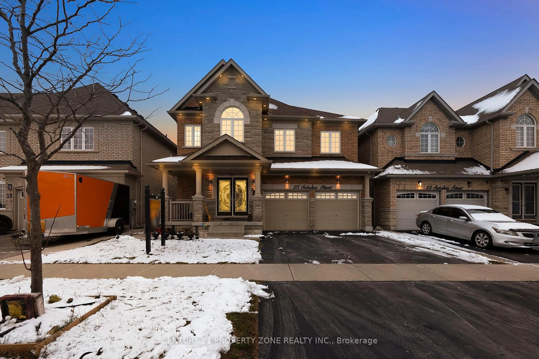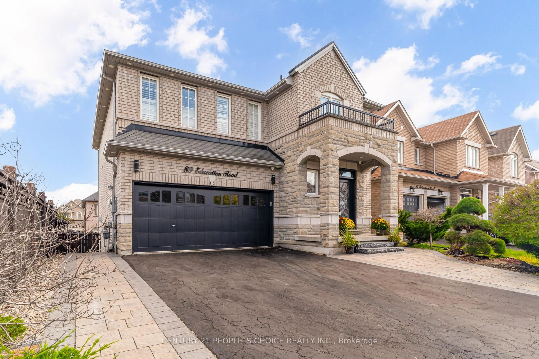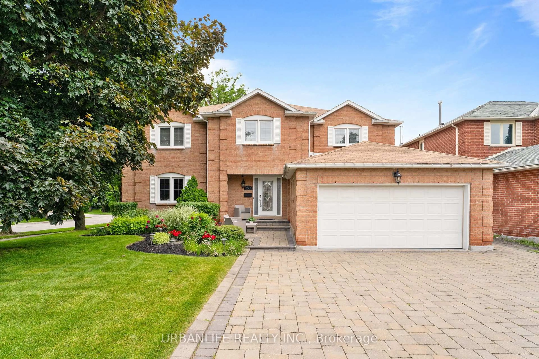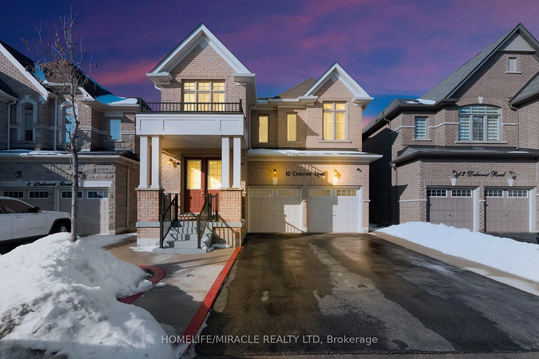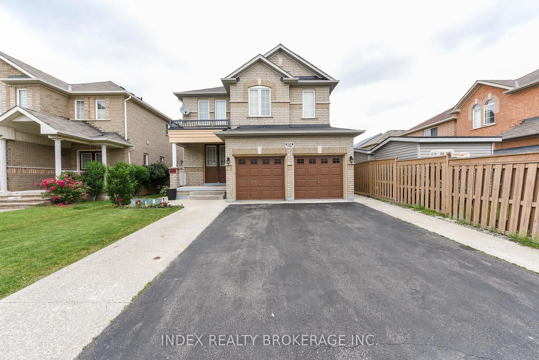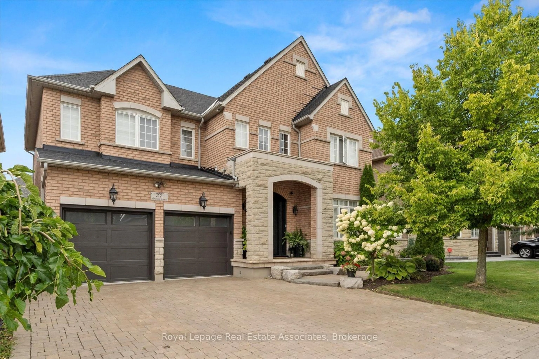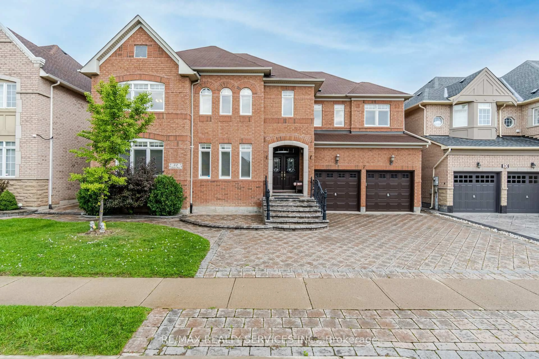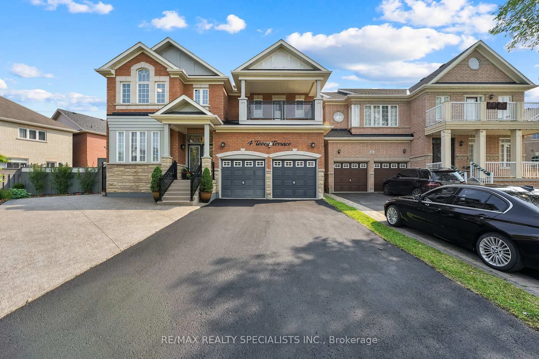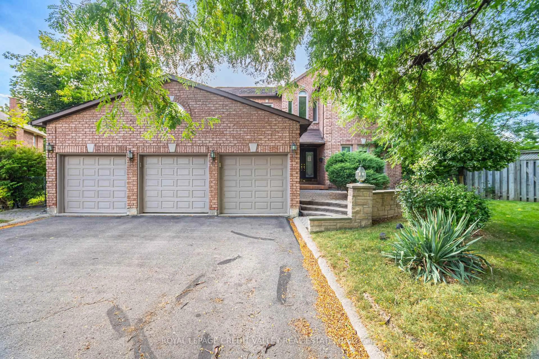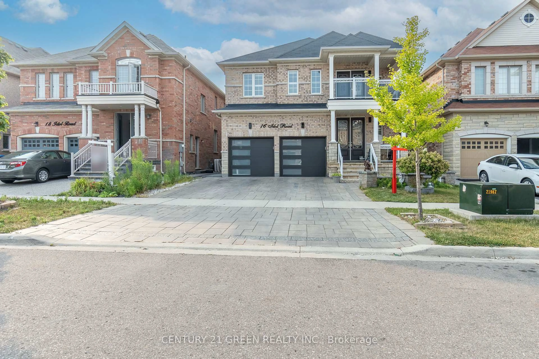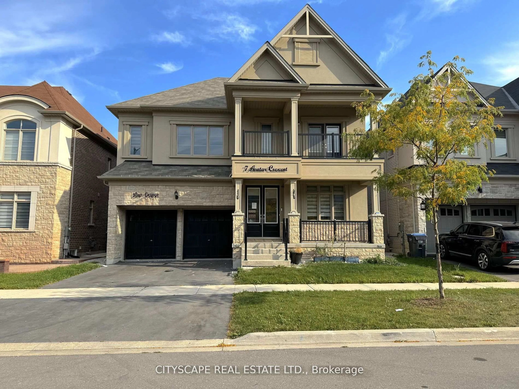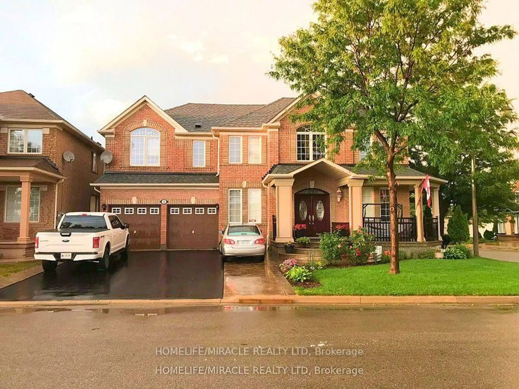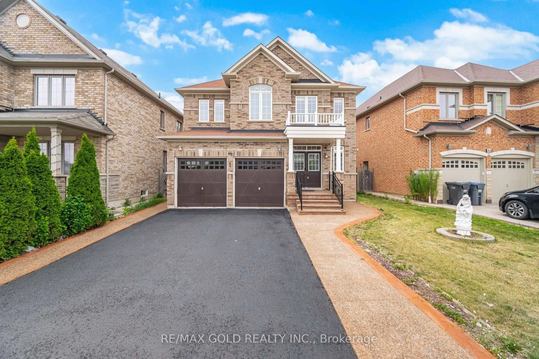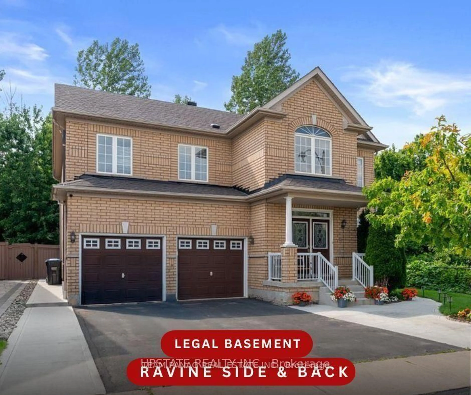Welcome to your dream home in the prestigious neighbourhood of Credit Manor Heights! This exceptional turn-key property features an inviting open-concept living and dining area, a spacious family room with a cozy gas fireplace, and a stunning eat-in kitchen with quartz countertops and brand-new appliances. The expansive pie-shaped backyard is perfect for entertaining, boasting a large wood deck ideal for family gatherings and a top-of-the-line jacuzzi surrounded by beautiful gardens and privacy screens. The 2nd floor includes 4 spacious bedrooms, each with its own ensuite bathroom and generous closet space. The interior showcases hardwood floors, pot lights, and crown molding, while the exterior features attractive stone and brickwork with a double-door entry. The professionally landscaped lot includes an underground sprinkler system for easy maintenance. An added bonus of the fully finished basement offers two bedrooms, a full bath, a second kitchen, and laundry facilitiesperfect for extra income or in-law accommodations. This home is conveniently located near a wealth of amenities, including public transit, banks, restaurants, and places of worship. A nearby plaza offers a doctors office, physiotherapy, a pharmacy, and a grocery store, along with various other shops. Families will appreciate being close to Eldorado Public School and St. Alphonsa Catholic Elementary School. Dont miss this incredible opportunityschedule your viewing today!
Inclusions: New S/S Appliances Stove, Fridge And Dishwasher, 2 Washers, 2 Dryers, 2 Microwaves, Automatic Smart Lawn Sprinkler System, Stamped Concrete, New Elect Panel, 200 Amps, Close To Well-Known School, Parks, New Plazas Hwy 407/401, And Much More
