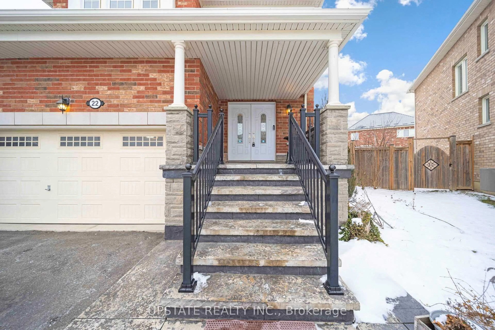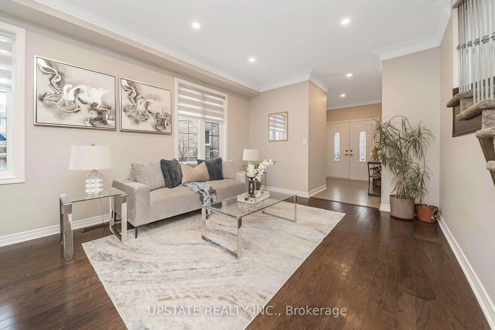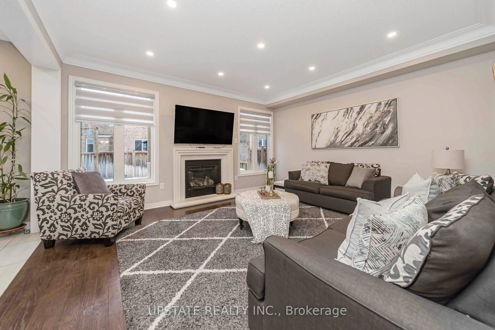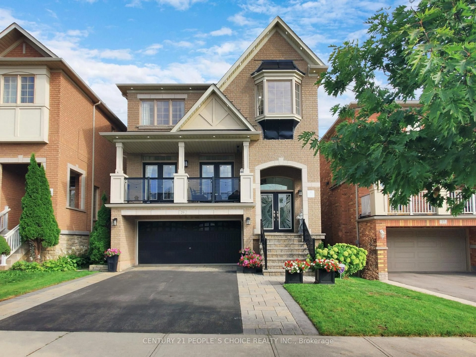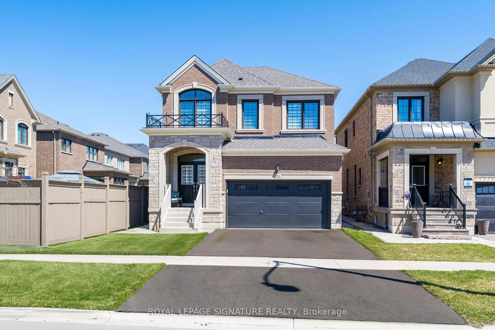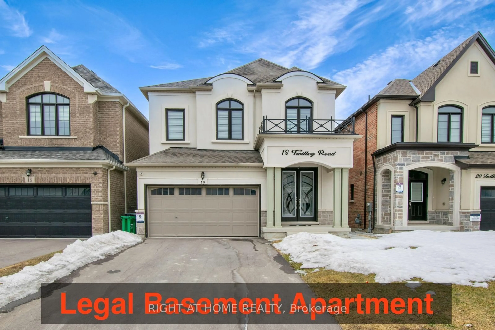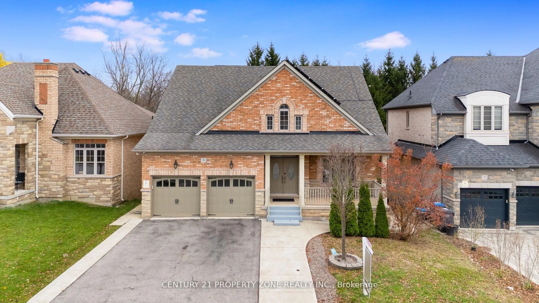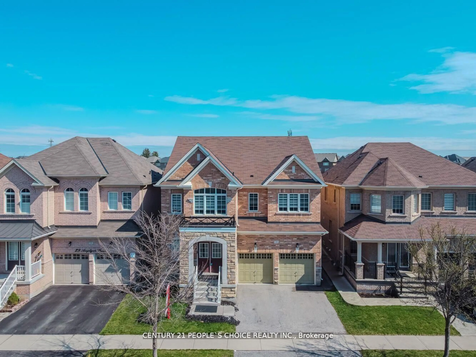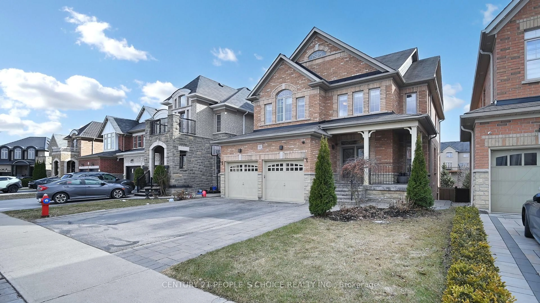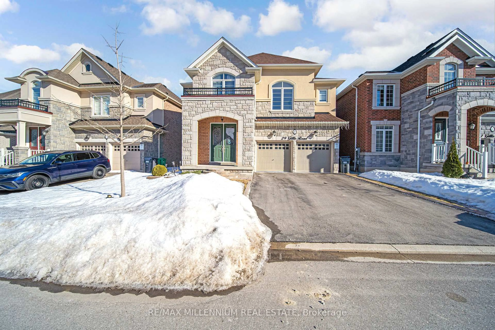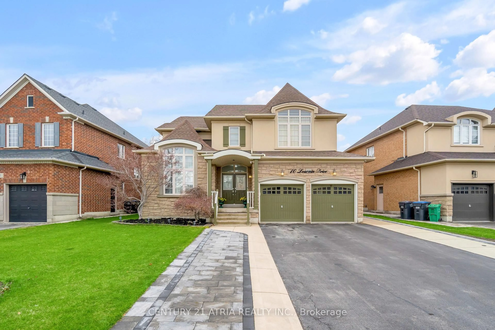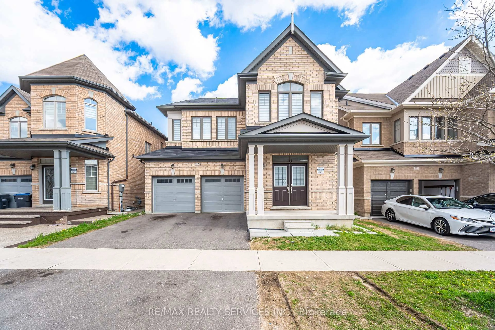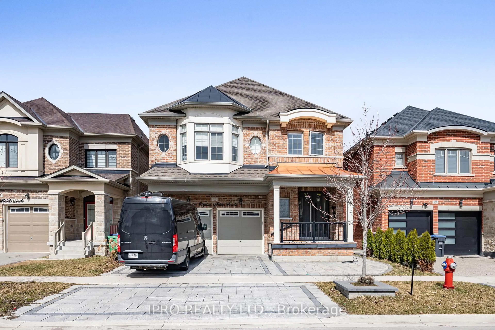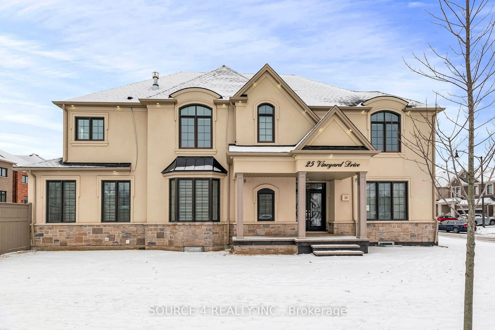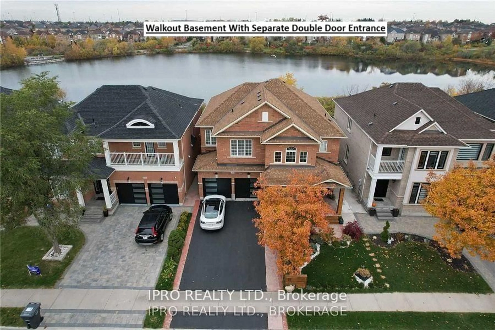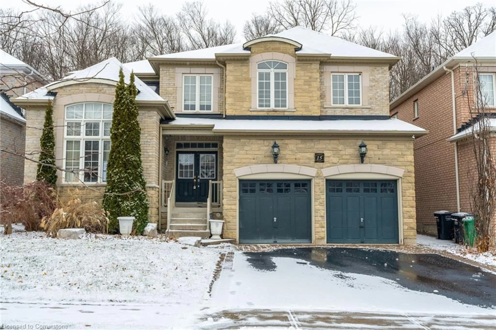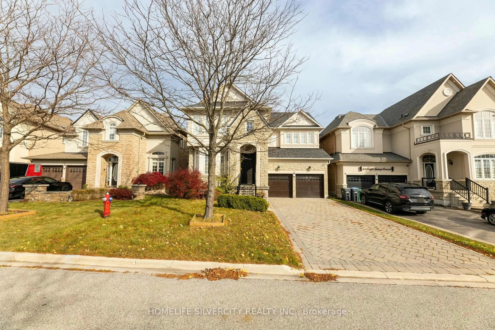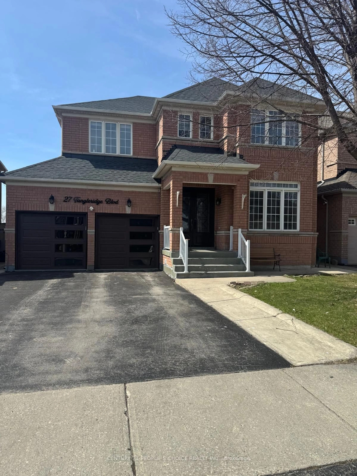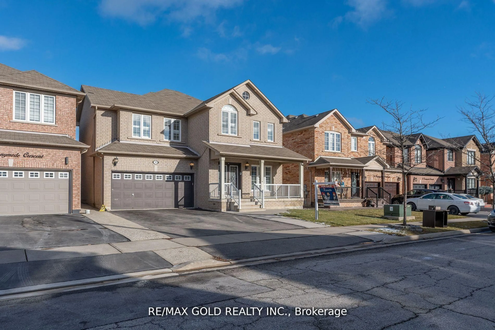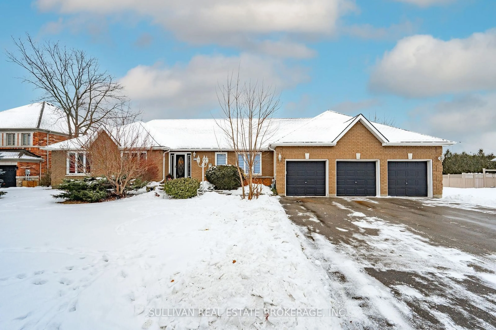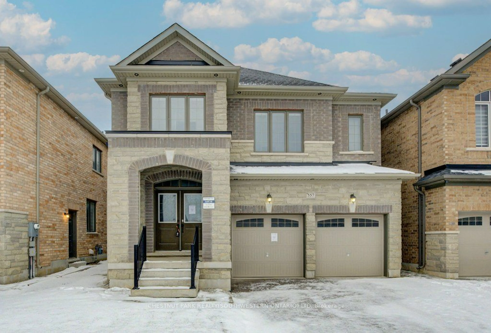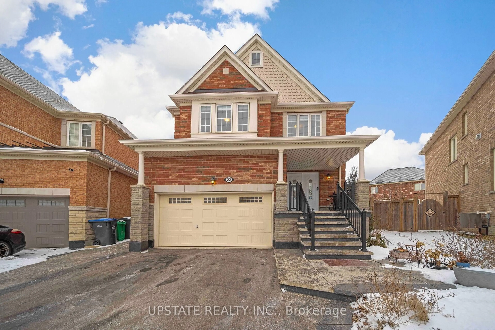
22 Kawana Rd, Brampton, Ontario L6Y 0W2
Contact us about this property
Highlights
Estimated ValueThis is the price Wahi expects this property to sell for.
The calculation is powered by our Instant Home Value Estimate, which uses current market and property price trends to estimate your home’s value with a 90% accuracy rate.Not available
Price/Sqft$582/sqft
Est. Mortgage$6,824/mo
Tax Amount (2024)$8,523/yr
Days On Market43 days
Total Days On MarketWahi shows you the total number of days a property has been on market, including days it's been off market then re-listed, as long as it's within 30 days of being off market.122 days
Description
This exceptional 4+2 bedroom, 6 washroom (4 full washrooms on the second floor) located at the border of Brampton and Mississauga in the prestigious Credit Manor Heights neighborhood offers an unparalleled living experience. Featuring a grand double-door entrance, this home welcomes you into an open-concept living and dining area, creating a spacious and inviting atmosphere ideal for family gatherings and entertaining. The large family room includes a cozy gas fireplace, adding both warmth and charm. The eat-in kitchen is a chef's dream, with luxurious quartz countertops and top-tier stainless steel appliances. Each of the four well-appointed bedrooms comes with its own ensuite bathroom and large closets, providing ample storage space. The home's elegant hardwood floors, pot lights, and crown molding enhance its sophisticated design. The exterior features stunning stone and brick finishes, including a grand double-door entry. The massive backyard is an entertainer's paradise, complete with a large, customized deck and a jacuzzi for ultimate relaxation. The fully finished basement, accessible via the garage, adds additional living space, including two spacious bedrooms, a full bathroom, a second kitchen, and a second laundry area, making it ideal for guests or multi-generational living. This home is conveniently located just a 2-minute drive from Eldorado Public School and St. Alphonsa Catholic Elementary School, with easy access to bus stops, grocery stores, banks, and the GO station. The home also offers quick access to Highway 407/401 and is only a 4-minute drive from Lionhead Golf Club, making it the perfect blend of luxury and convenience. The property also boasts a stamped driveway, a 200-amp electrical system, and no sidewalk, adding further appeal to this extraordinary home.
Property Details
Interior
Features
Main Floor
Living
3.04 x 5.12hardwood floor / Combined W/Dining / Open Concept
Dining
3.04 x 5.12hardwood floor / Combined W/Living / Open Concept
Family
4.02 x 3.49hardwood floor / Fireplace / Large Window
Kitchen
2.98 x 2.56Porcelain Floor / Quartz Counter / Family Size Kitchen
Exterior
Features
Parking
Garage spaces 2
Garage type Attached
Other parking spaces 4
Total parking spaces 6
Property History
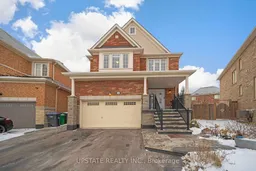 30
30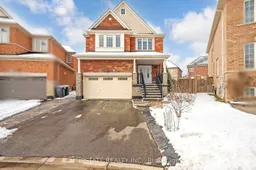
Get up to 1% cashback when you buy your dream home with Wahi Cashback

A new way to buy a home that puts cash back in your pocket.
- Our in-house Realtors do more deals and bring that negotiating power into your corner
- We leverage technology to get you more insights, move faster and simplify the process
- Our digital business model means we pass the savings onto you, with up to 1% cashback on the purchase of your home
