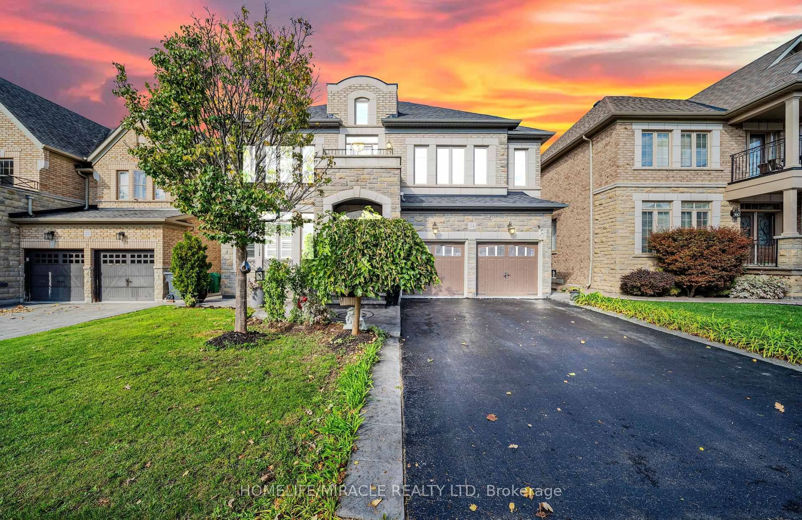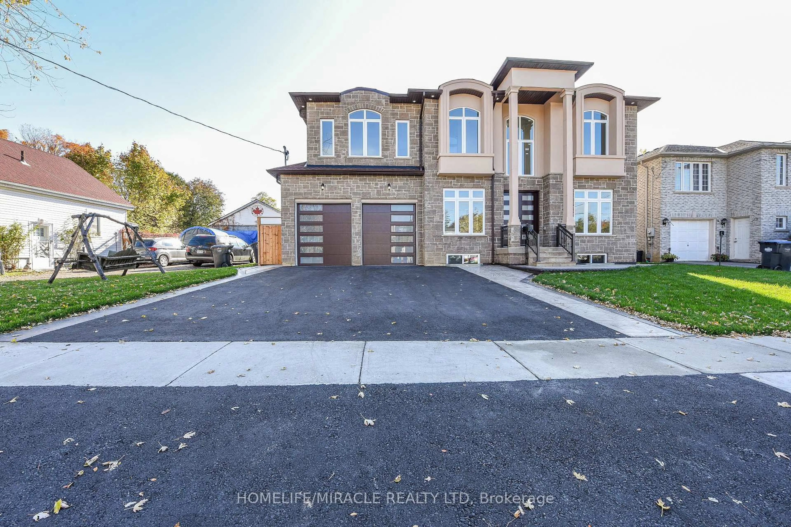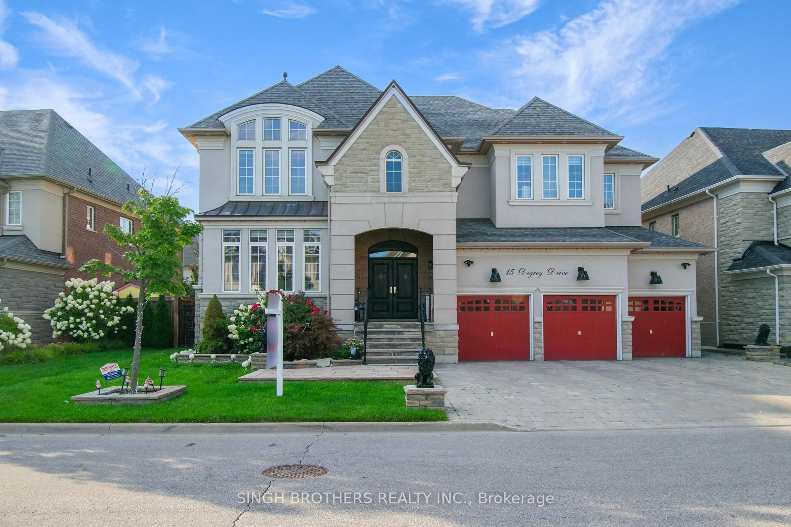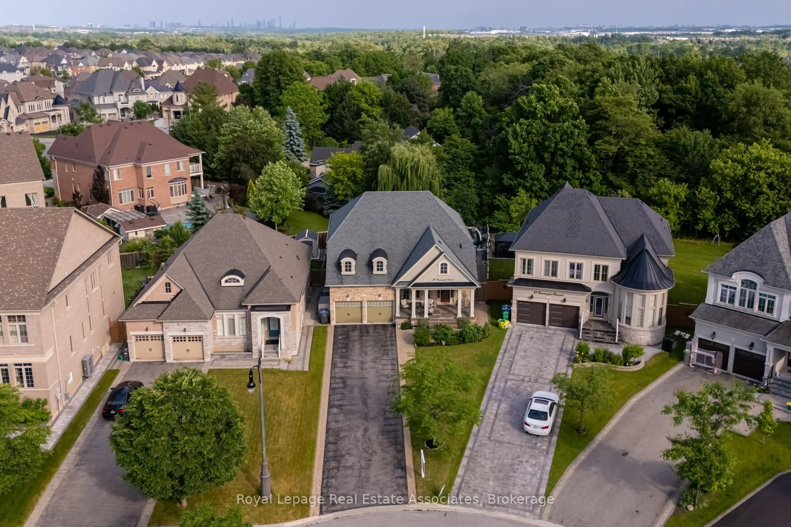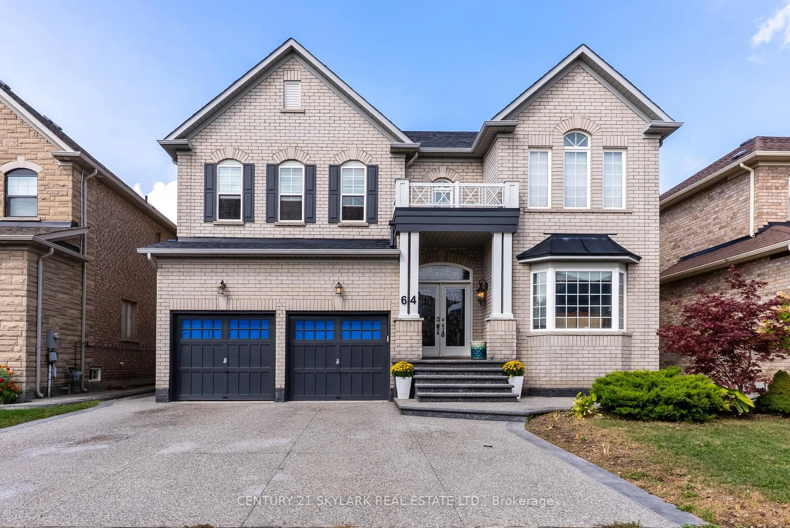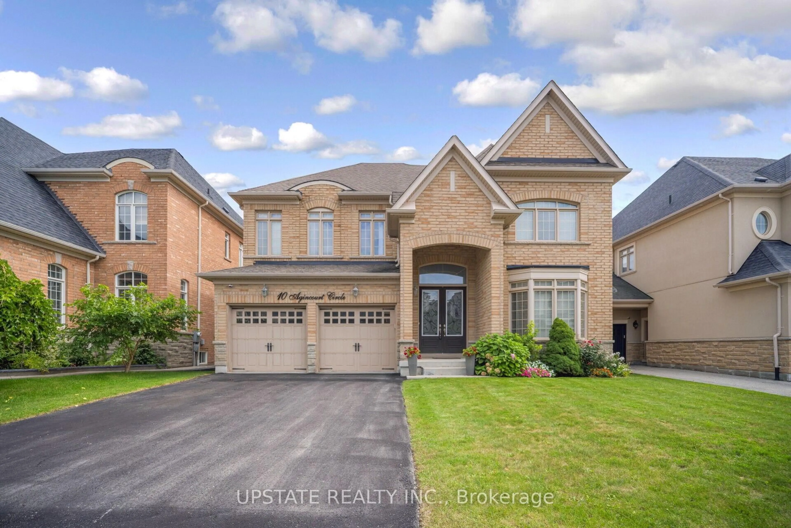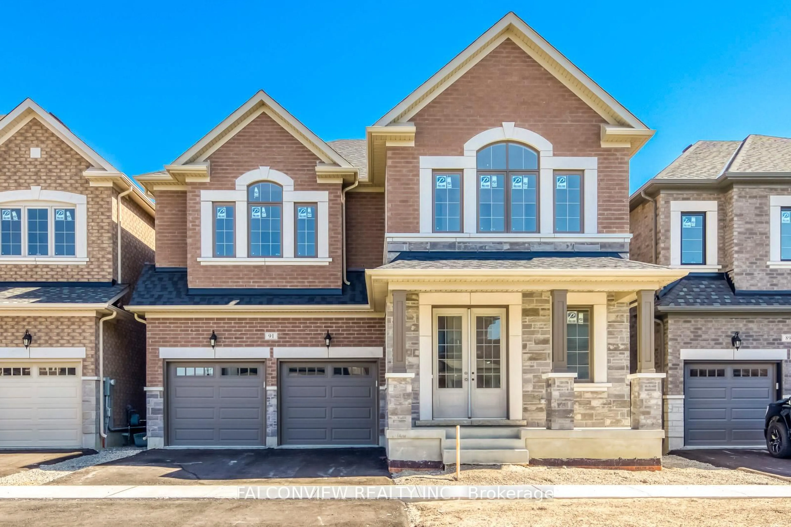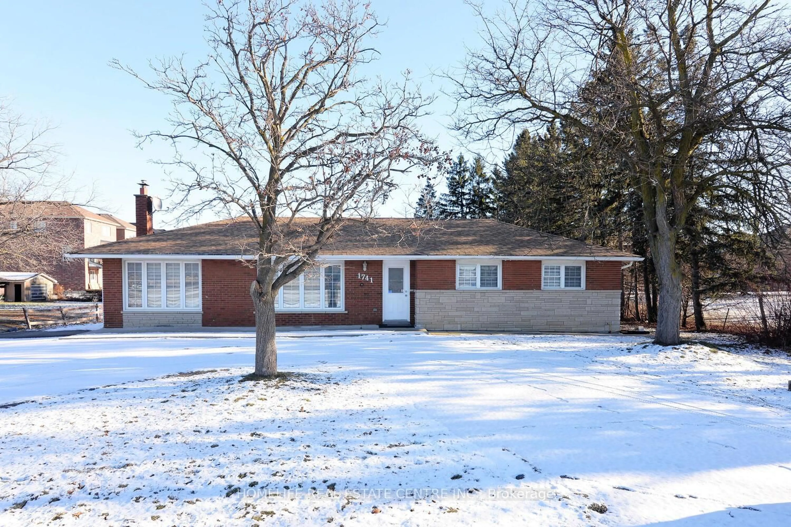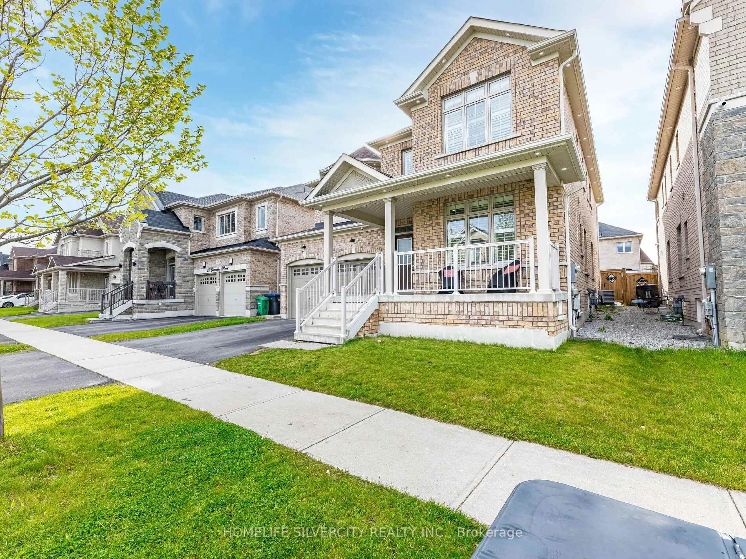2 Nova Scotia Rd, Brampton, Ontario L6Y 5K8
Contact us about this property
Highlights
Estimated valueThis is the price Wahi expects this property to sell for.
The calculation is powered by our Instant Home Value Estimate, which uses current market and property price trends to estimate your home’s value with a 90% accuracy rate.Not available
Price/Sqft$613/sqft
Monthly cost
Open Calculator

Curious about what homes are selling for in this area?
Get a report on comparable homes with helpful insights and trends.
+9
Properties sold*
$1.4M
Median sold price*
*Based on last 30 days
Description
Premium corner lot home featuring 12 ft. high ceilings on the main floor and beautiful upgraded finishes throughout. This spacious residence offers 4 bedrooms plus 2 library rooms, including 2 master bedrooms and 3 full bathrooms on the second floor.Enjoy a double-door main entry, double garage, and hardwood flooring on the main level and upper hallway. The recently renovated kitchen features upgraded cabinetry with a ceramic backsplash, while the stepped three-sided gas fireplace adds warmth and elegance to the open-concept layout.The master bedroom and basement have also been recently renovated, enhancing comfort and functionality. The primary suite boasts a 12 ft. ceiling, a 6-piece ensuite, and a whirlpool jet tub.Additional highlights include custom-built windows, pot lights, library rooms on both the main and second floors, an outdoor hot tub, and a cozy fire pit area, perfect for relaxing or entertaining guests.
Property Details
Interior
Features
Main Floor
Living
0.0 x 0.0Combined W/Dining / O/Looks Dining / hardwood floor
Dining
0.0 x 0.0Pot Lights
Family
0.0 x 0.0Pot Lights / hardwood floor / hardwood floor
Breakfast
0.0 x 0.0Open Concept / W/O To Deck / Ceramic Floor
Exterior
Features
Parking
Garage spaces 2
Garage type Attached
Other parking spaces 4
Total parking spaces 6
