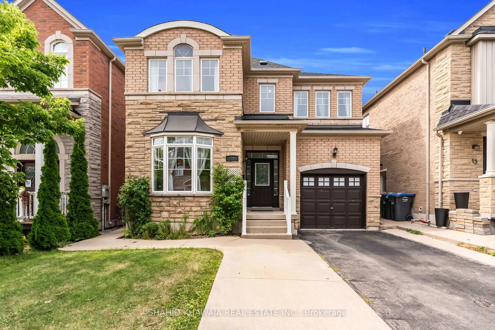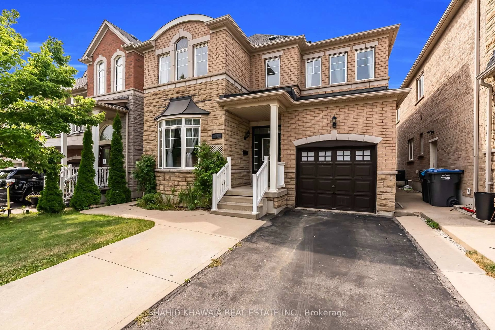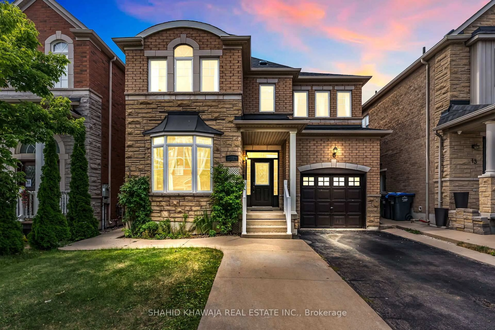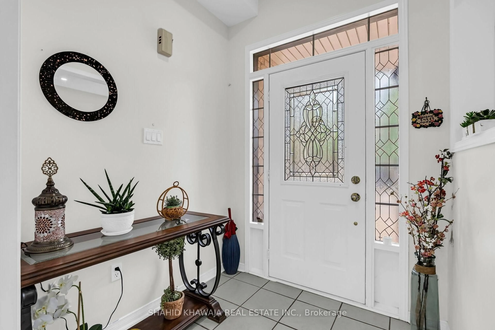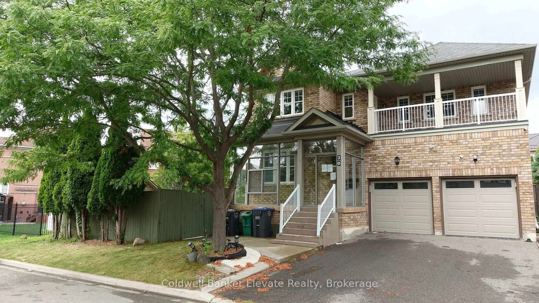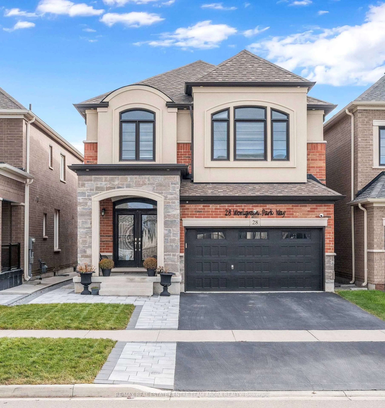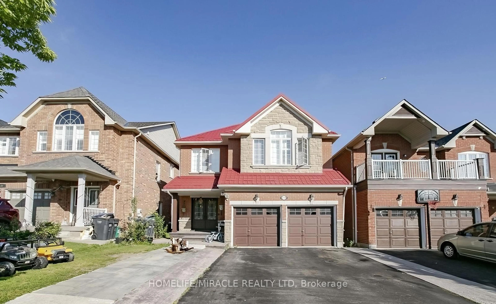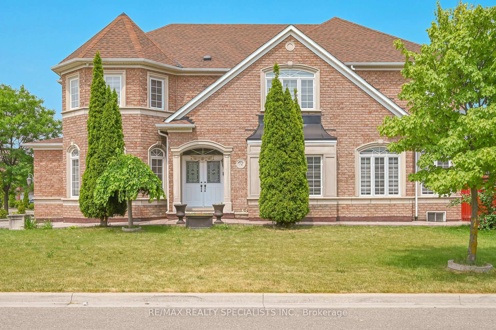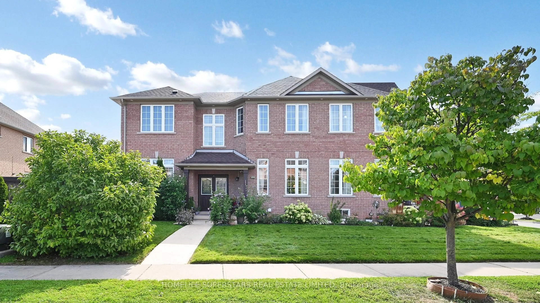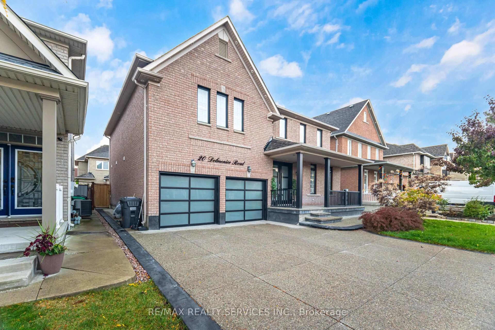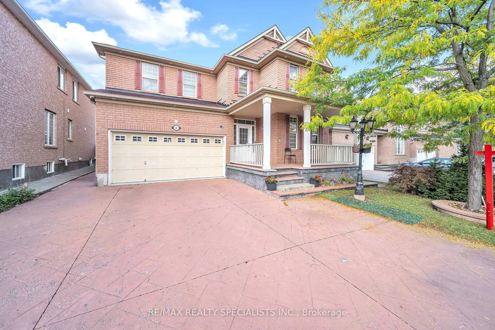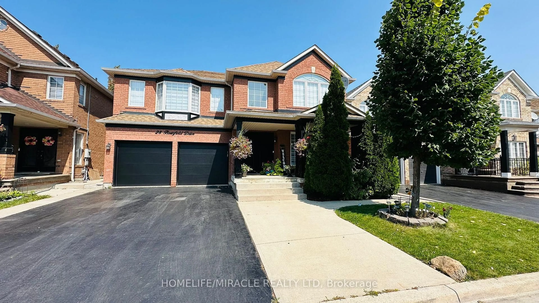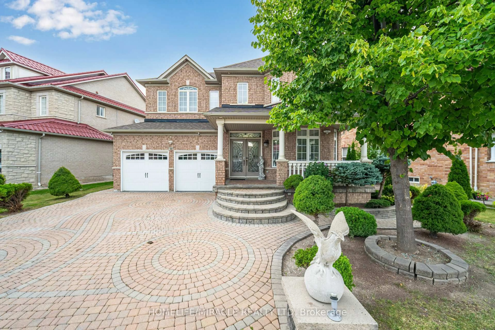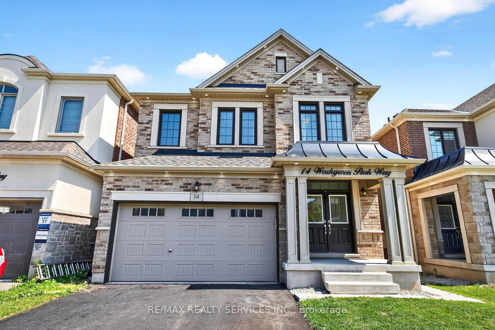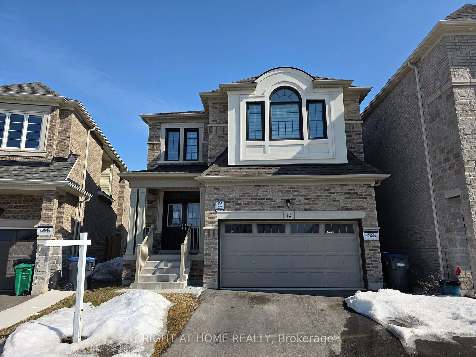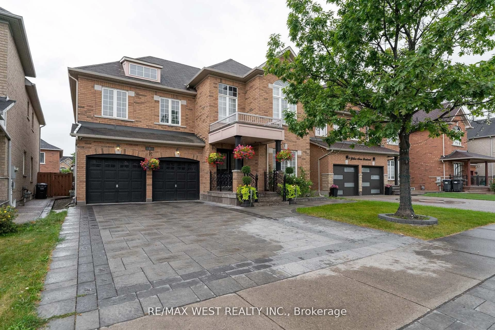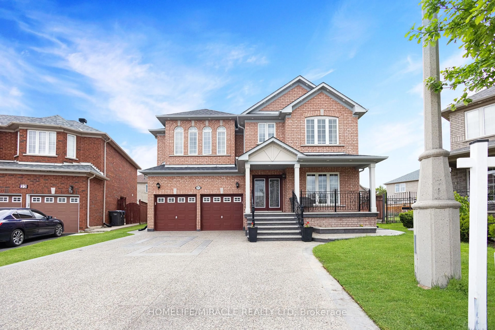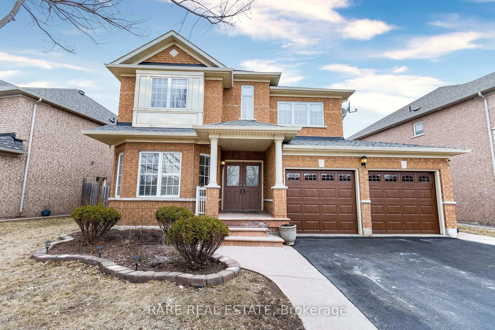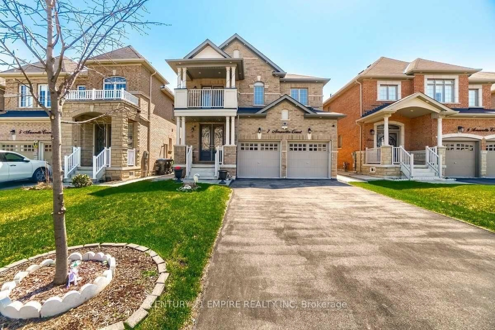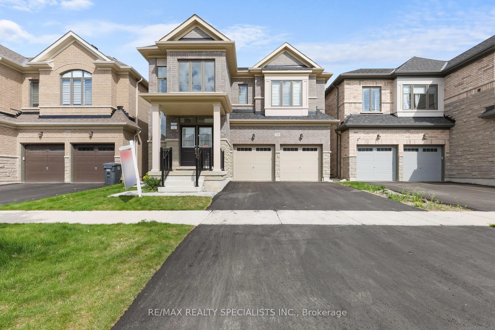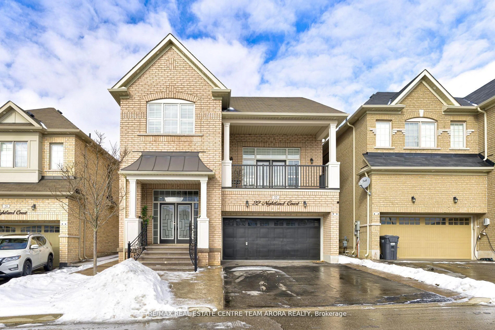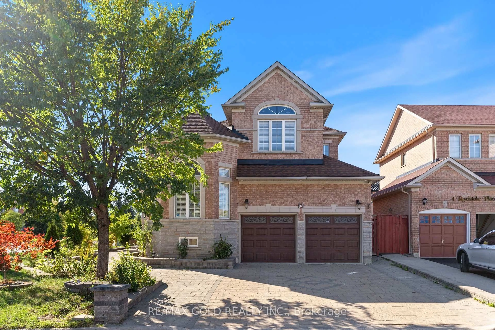11 Maddybeth Cres, Brampton, Ontario L6Y 5R7
Contact us about this property
Highlights
Estimated valueThis is the price Wahi expects this property to sell for.
The calculation is powered by our Instant Home Value Estimate, which uses current market and property price trends to estimate your home’s value with a 90% accuracy rate.Not available
Price/Sqft$562/sqft
Monthly cost
Open Calculator

Curious about what homes are selling for in this area?
Get a report on comparable homes with helpful insights and trends.
+9
Properties sold*
$1.4M
Median sold price*
*Based on last 30 days
Description
*Please View Virtual Tour* Step into the Charm of 11 Maddybeth Crescent, Nestled in the Highly Desired Bram West Community of Brampton! This Sun-Filled and Lovingly Cared-for 4+2 bedroom, 6-Bathroom Detached With a Legal Basement Apartment, One Owner Home blends comfort, style, and functionality for the perfect family retreat. From the inviting curb appeal to the bright, open-concept interior, every detail has been designed to welcome you home.The main floor features soaring 9ft ceilings, a spacious living and dining area with brand new laminate flooring and pot lights, a cozy family room with a gas fireplace, and a chefs kitchen upgraded with tall cabinets, an extended island with breakfast area, quartz countertops, and a matching quartz backsplash, plus stainless steel appliances and porcelain floors. The sunny breakfast area overlooks the backyard, creating the perfect space for everyday living and entertaining. Upstairs, the primary suite offers a walk-in closet and a spa-like 5-piece ensuite, while a second bedroom also enjoys its own 3-piece ensuite. Additional bedrooms feature new laminate floors, large windows, and ample closet space.The finished walk-up basement is a legal 2-bedroom, 2-bathroom apartment complete with a separate entrance, full kitchen, spacious living area, 200 AMP Panel ideal for rental income or multi-generational living. New Roof (2025), New AC and Furnace (2023). Ideally located near top-rated schools, parks, shopping, transit, and major highways.
Property Details
Interior
Features
Main Floor
Dining
3.3528 x 7.25424hardwood floor / Pot Lights / Combined W/Living
Family
4.81584 x 3.6576hardwood floor / Pot Lights / Gas Fireplace
Kitchen
3.47472 x 2.8956Porcelain Floor / Pot Lights / Stainless Steel Appl
Breakfast
3.6576 x 3.23088Porcelain Floor / Pot Lights / O/Looks Backyard
Exterior
Features
Parking
Garage spaces 1
Garage type Built-In
Other parking spaces 3
Total parking spaces 4
Property History
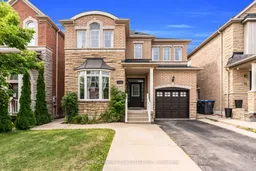 40
40