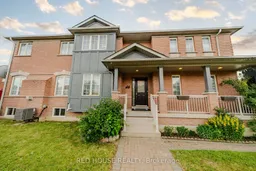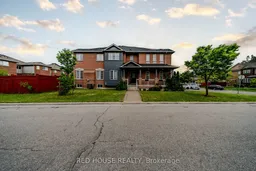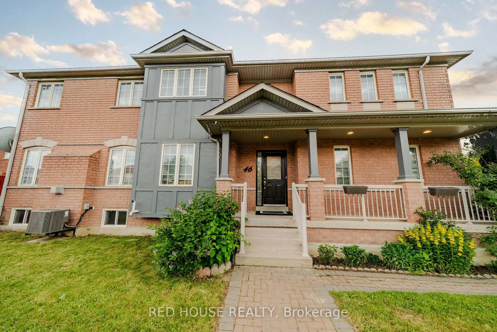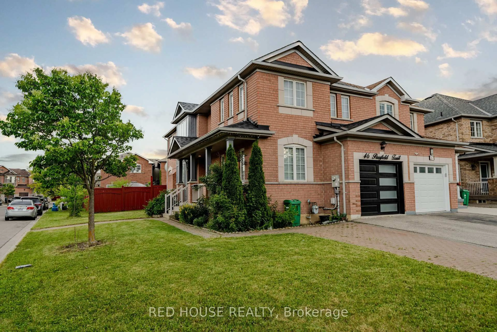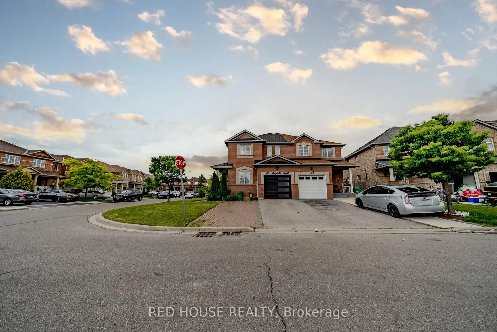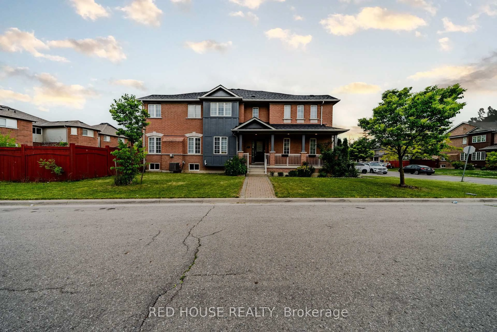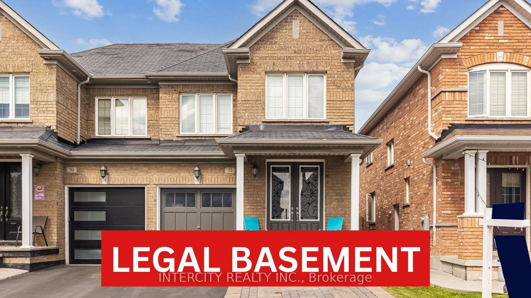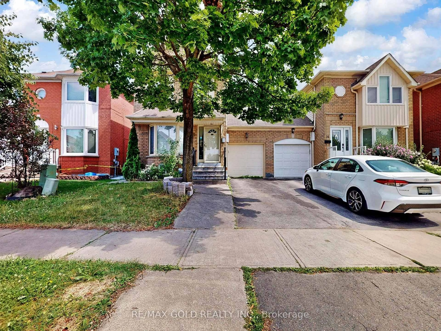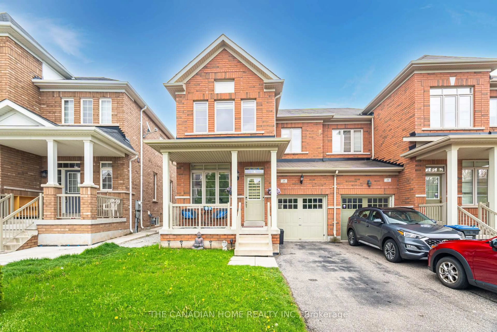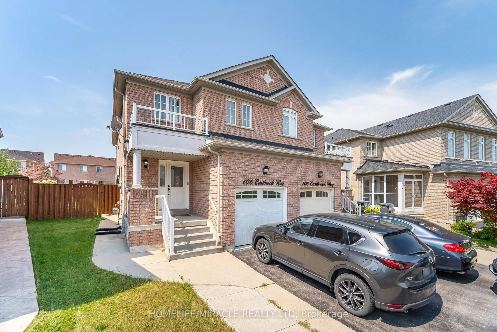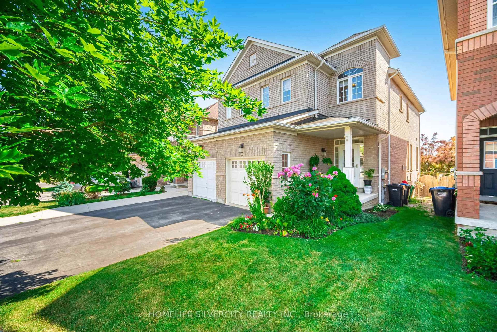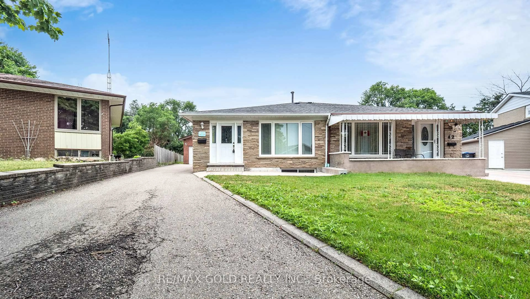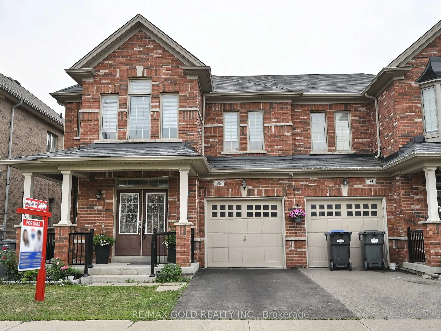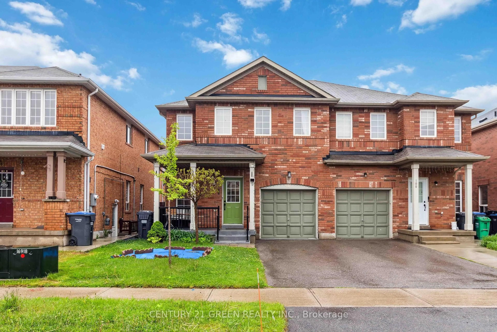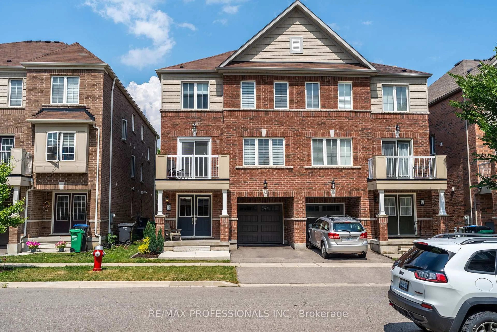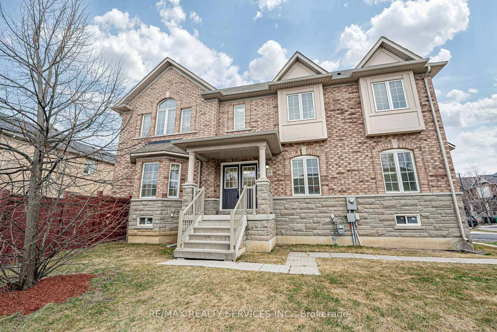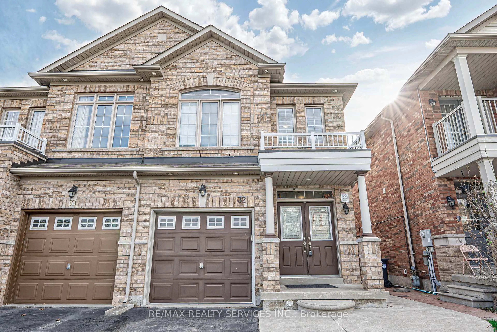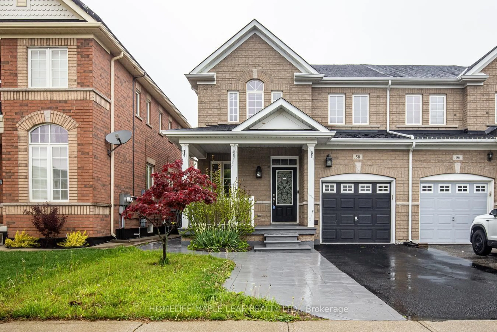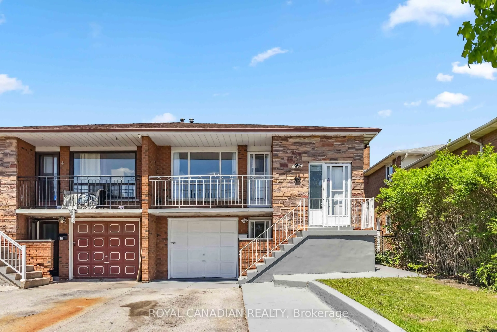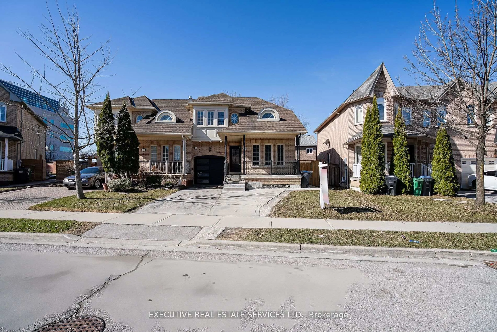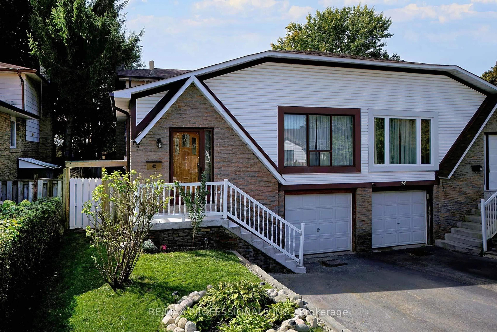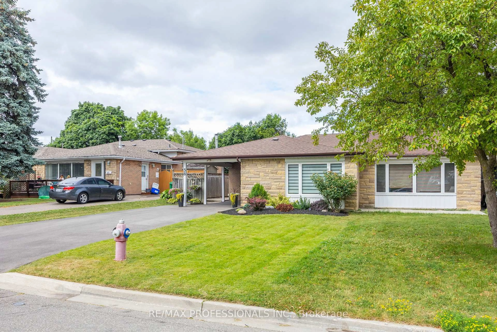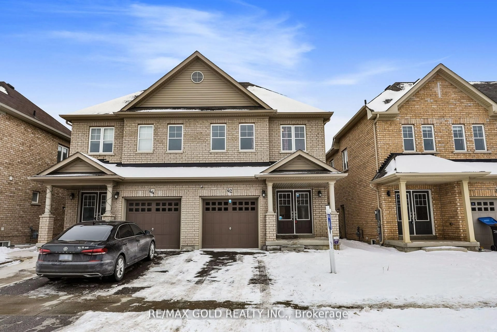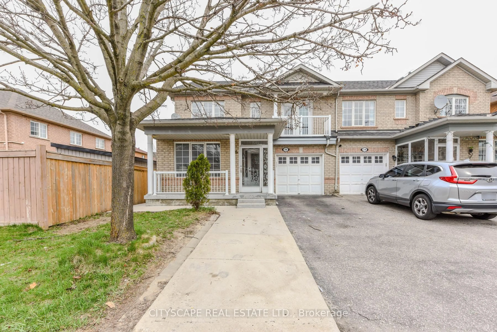46 Passfield Tr, Brampton, Ontario L6P 1T8
Contact us about this property
Highlights
Estimated valueThis is the price Wahi expects this property to sell for.
The calculation is powered by our Instant Home Value Estimate, which uses current market and property price trends to estimate your home’s value with a 90% accuracy rate.Not available
Price/Sqft$571/sqft
Monthly cost
Open Calculator

Curious about what homes are selling for in this area?
Get a report on comparable homes with helpful insights and trends.
+11
Properties sold*
$1M
Median sold price*
*Based on last 30 days
Description
Welcome to this bright and spacious end-unit semi-detached home on a premium corner lot, offering 4 bedrooms and 3 bathrooms in the heart of Castlemore, one of the area's most desirable neighborhoods. Situated on a premium lot with no sidewalk, this home provides extra parking, enhanced privacy, and more usable outdoor space. Step inside to find a spacious hallway with soaring ceilings at the staircase, creating a grand and open feel from the moment you enter. The home features hardwood flooring throughout, along with distinct living, dining, and family rooms plus a cozy fireplace in the family room and a main floor den, perfect for a home office or guest room. The renovated open-concept kitchen boasts elegant quartz countertops and flows seamlessly into the breakfast area, ideal for both family living and entertaining. Thanks to its corner premium lot, the home is filled with plenty of natural light, enhanced by customized window coverings that combine style and functionality. Upstairs, you ll find four generously sized bedrooms, including a primary bedroom with a private ensuite. Additional upgrades include a new A/C and furnace, an insulated garage door with opener, and a huge backyard perfect for relaxing or entertaining guests. Conveniently located close to top-rated schools, parks, transit, and within walking distance to groceries, pharmacy, medical/dental clinics, restaurants, gyms, and places of worship, this is a rare opportunity to own a well-maintained, family-friendly home in a high-demand community.
Property Details
Interior
Features
Main Floor
Living
4.7 x 2.8hardwood floor / Pot Lights / Open Concept
Family
4.87 x 3.53Gas Fireplace / hardwood floor / Open Concept
Kitchen
2.6 x 3.35Quartz Counter / Open Concept / Stainless Steel Appl
Den
3.65 x 2.97Separate Rm / hardwood floor / Pot Lights
Exterior
Features
Parking
Garage spaces 1
Garage type Built-In
Other parking spaces 1
Total parking spaces 2
Property History
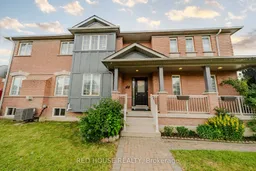 50
50