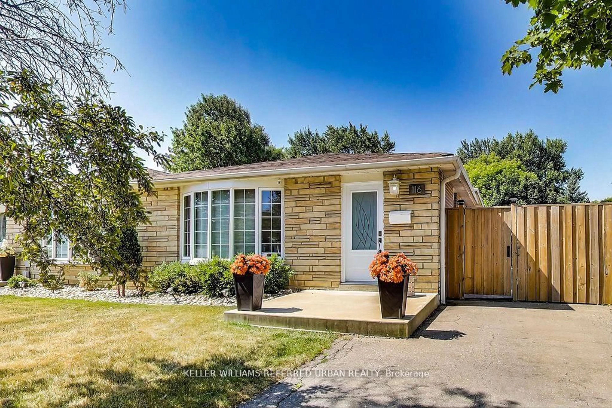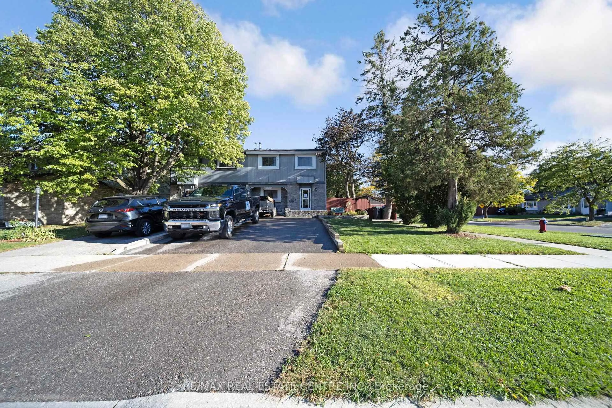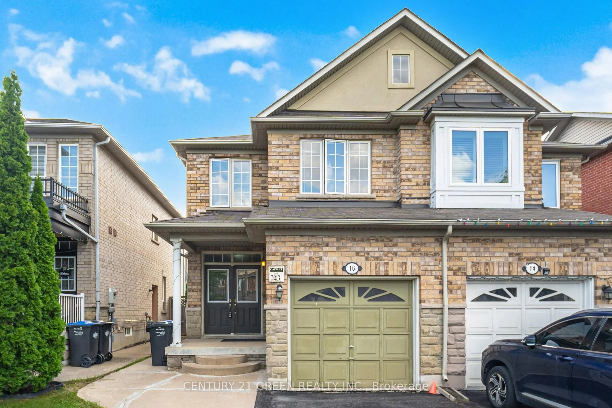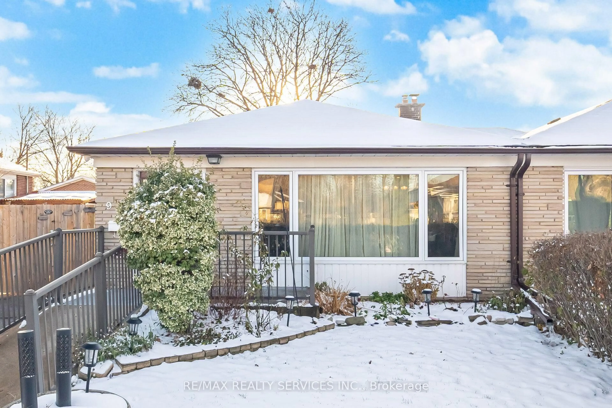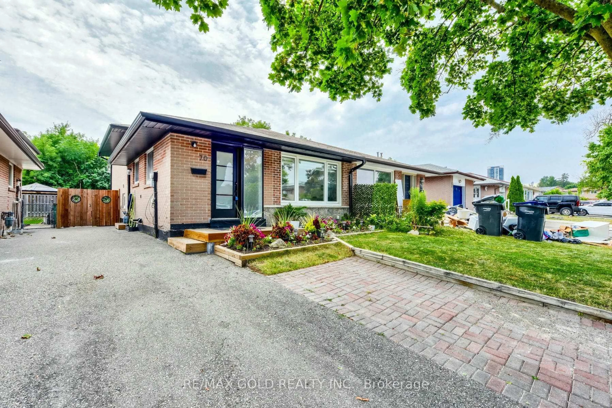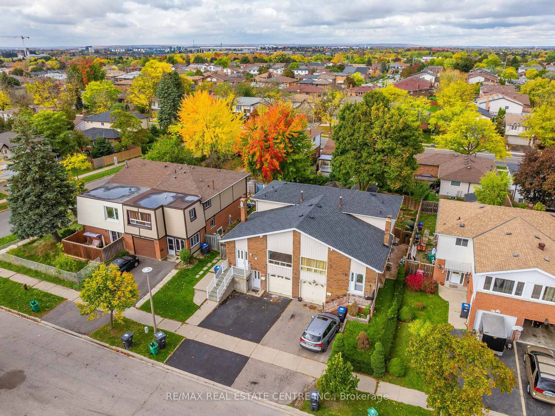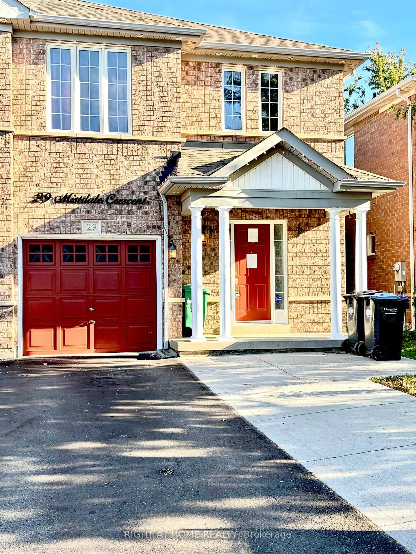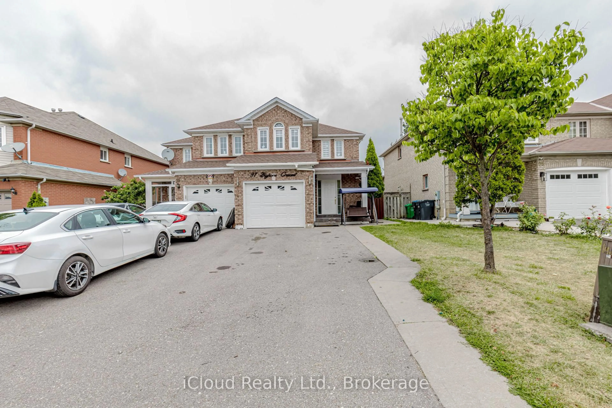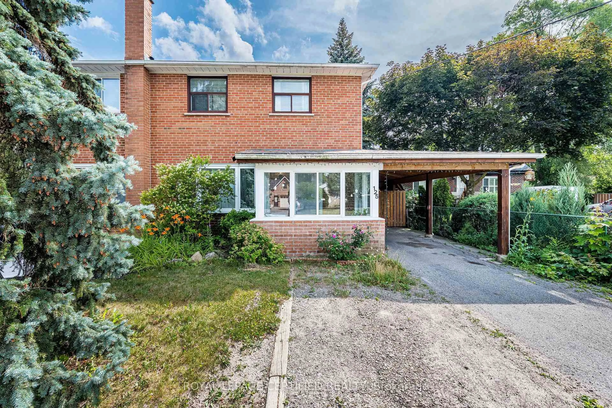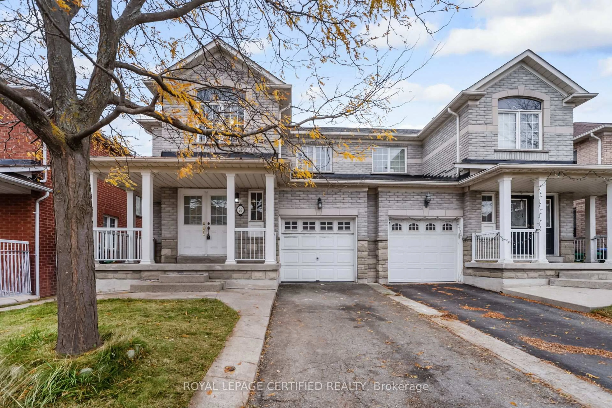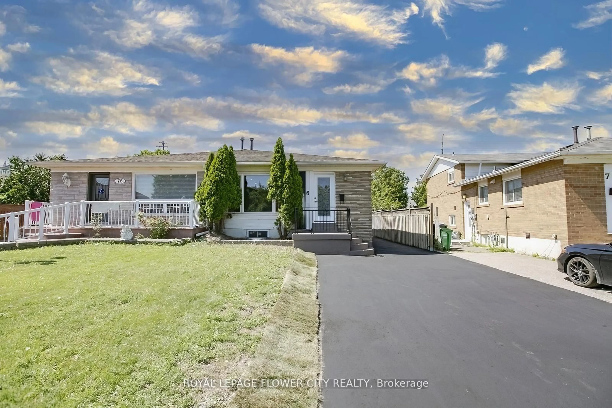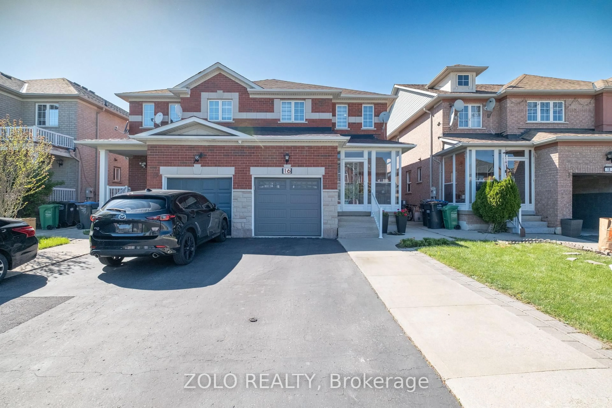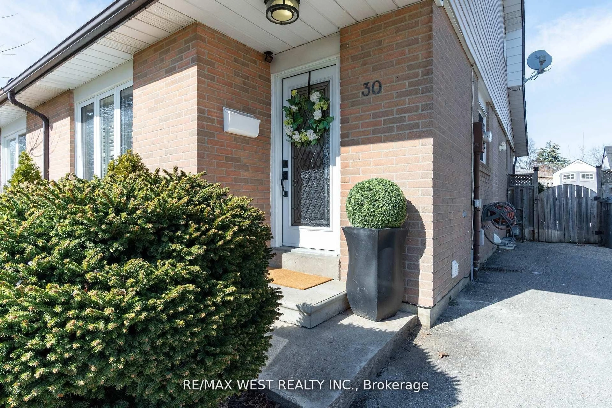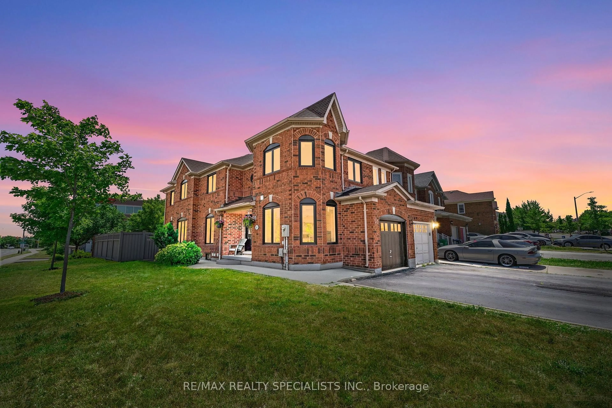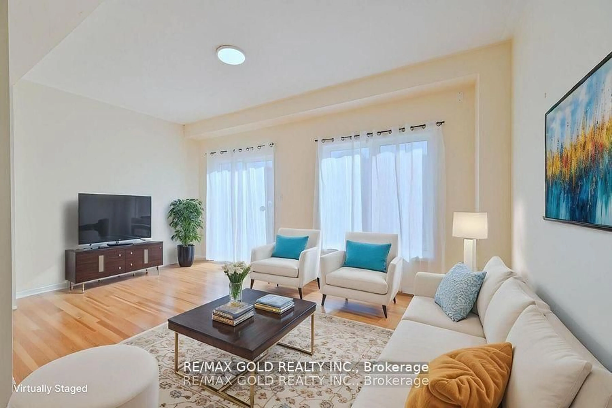This Floor Plan is Amazing! Bring Your Large Family - Lots of Room For Everyone! This Is A Well Maintained 5 Level Semi-Detached Backsplit in the Heart of Brampton. Spacious and Bright! No Carpeting Here. Brazilian Cherry Hardwood In Living/ Dining and Upper Bedrooms. Updated Baths! Modern Eat In Kitchen Features White Cabinetry and Quartz Countertops. Main Floor Family Room Has Sliding Door Walk out to Deck and Backyard. Single Car Garage with Side Door Entrance. Double Driveway Parking! In Law Suite with Full Kitchen in Lower Level. Loads of Closet Space! Close to Downtown Brampton, Malls, Schools, Parks, GO Station and Transit Options. Quiet Street Across from Parkette. Don't Miss the Virtual Tour and Floor Plan.
Inclusions: Stainless Steel Frigidaire Range, Nutone Hood Fan, Stainless Steel Fisher & Paykel Fridge, Amana Clothes Dryer, LG Clothes Washer, All Electric Light Fixtures, All window curtains, rods and blinds, Green Life Water Filtration System, Gas Furnace, Central Air Conditioner, Navien Tankless Water Heater (Owned), 2nd Stove & Hood Fan in Lower Level ("As Is")
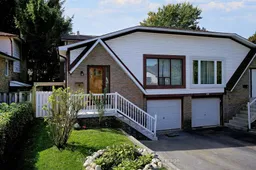 40
40

