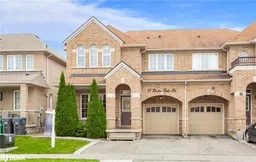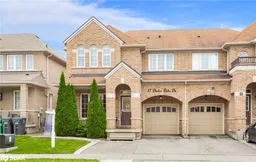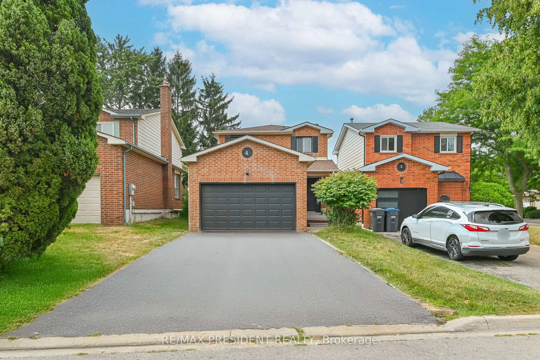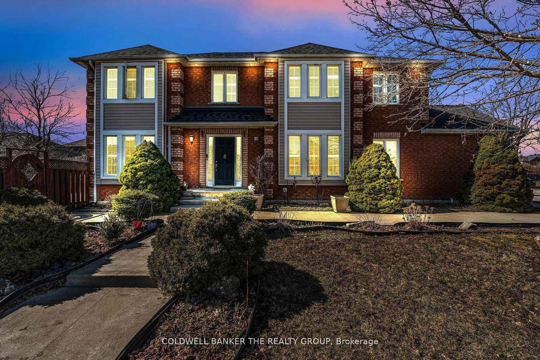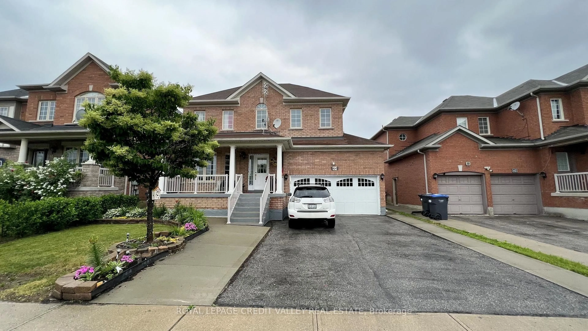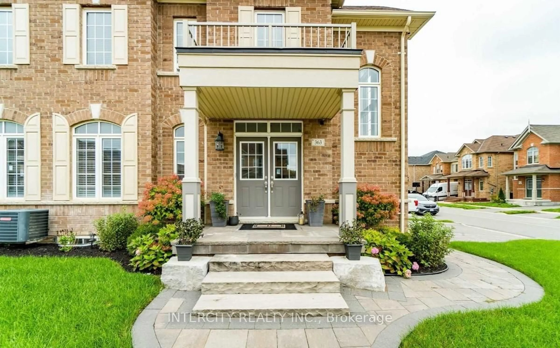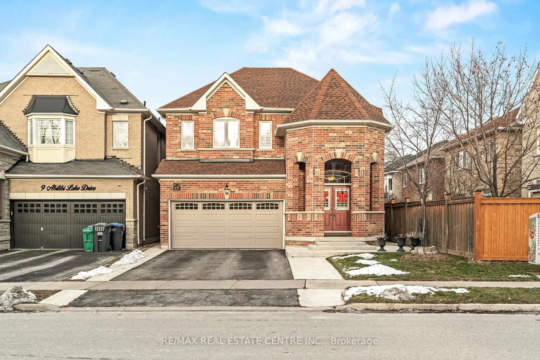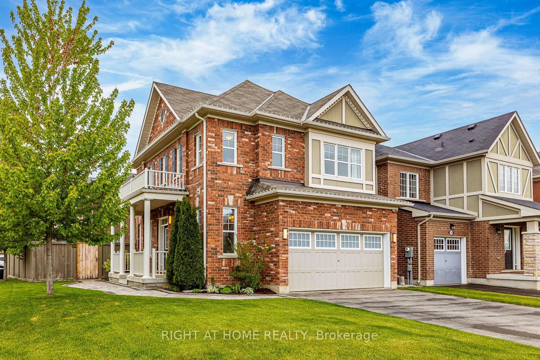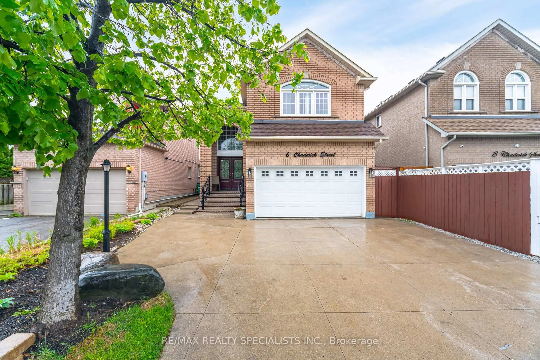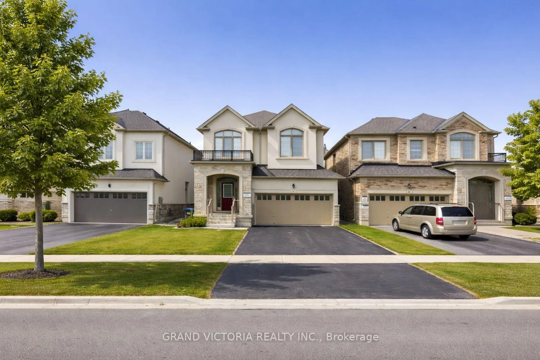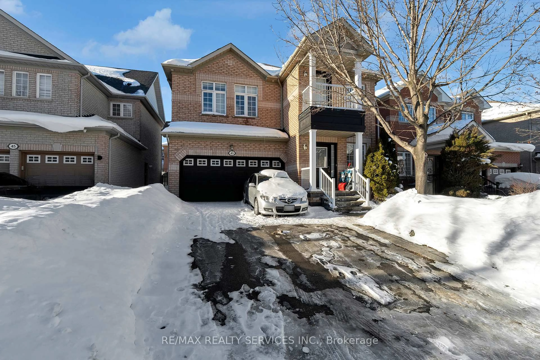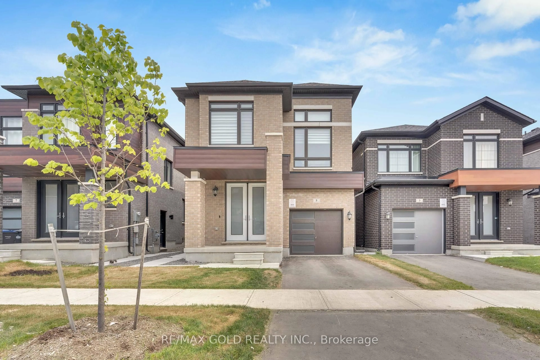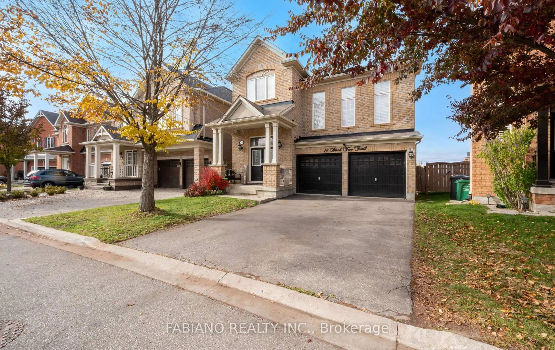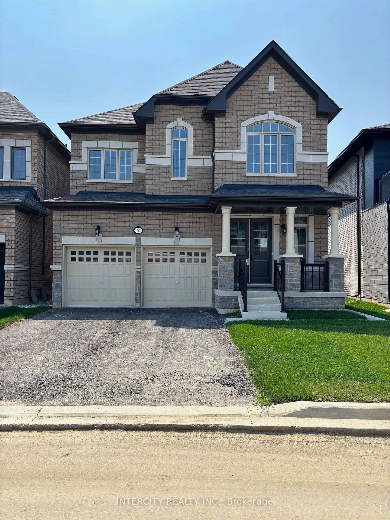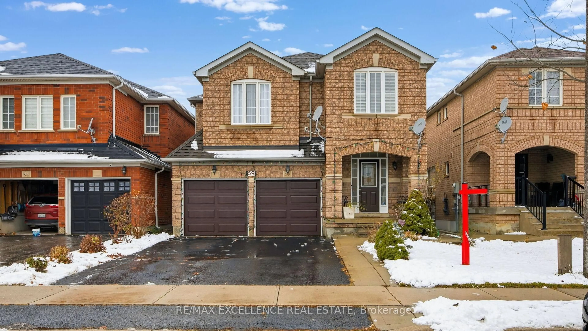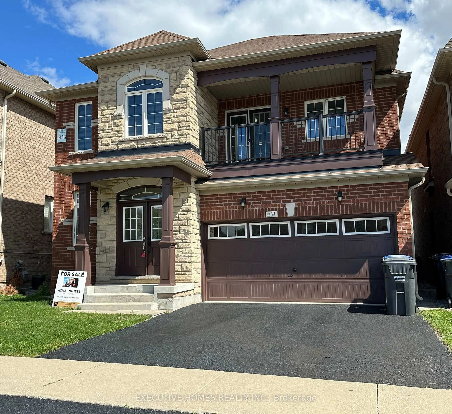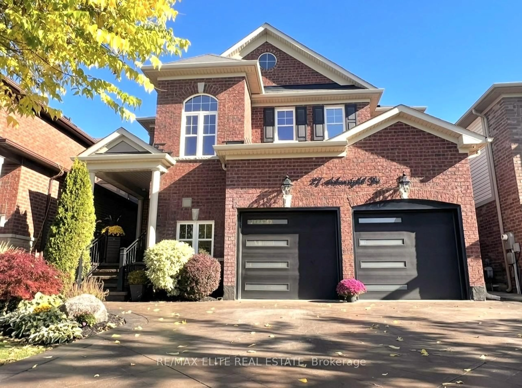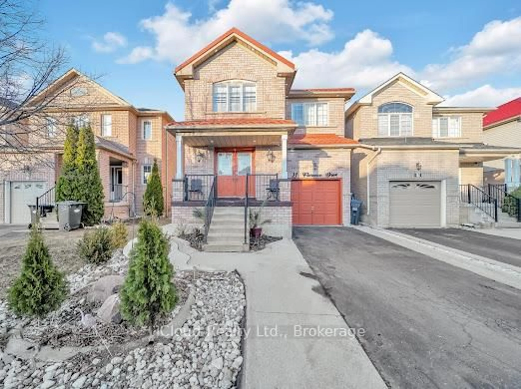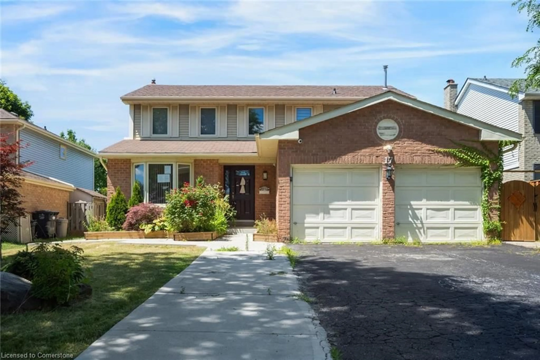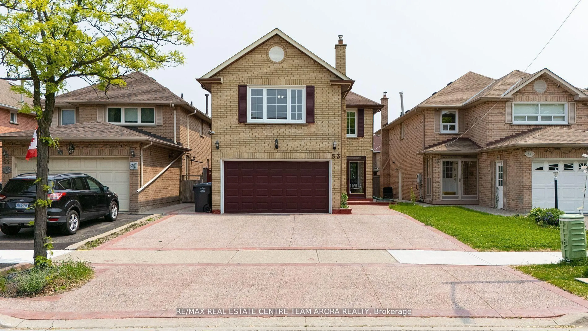Welcome to 17 Daden Oaks Drive - a spacious, move-in-ready semi on a premium 30 ft lot in a family-friendly community! Original Owners! Pride of ownership evident! Offering approximately 3,000 sq ft of living space, this well-appointed 4-bed, 3-bath home is designed for comfortable family living and effortless entertaining. Hardwood floors on the main level and soaring ceilings create an airy feel, and stylish laminate flooring adds warmth upstairs. The modern kitchen features stainless steel appliances (stove, over-the-range microwave, dishwasher, and fridge) and seamlessly connects to the dining and family areas, perfect for everyday living and gatherings. A convenient main floor bathroom completes the thoughtful layout. Upstairs, four generously sized bedrooms and two full bathrooms provide ample space for the whole family. The lower level, with a separate entrance and a rough-in for an additional bathroom and laundry, awaits your personal touch. Located close to parks, schools, library, places of worship, public transit, and highways this is the perfect place to call home. Don't miss your chance to be part of this vibrant and growing community!
Inclusions: Built-in Microwave,Dishwasher,Dryer,Garage Door Opener,Refrigerator,Stove,Washer,Window Coverings,All Existing Light Fixtures And Blinds. Stainless Steel Appliances. White Washer And Dryer. Newer Air Conditioning Unit (2022). Furnace. Garage Door Opener With Remote. Furniture Negotiable. Central Vacuum Rough-In. Basement Washroom Rough-In
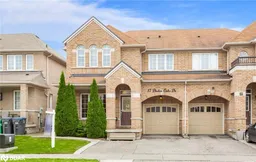 25
25