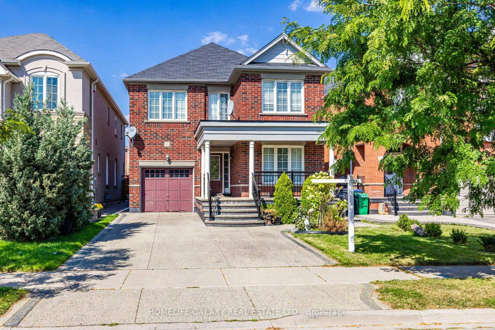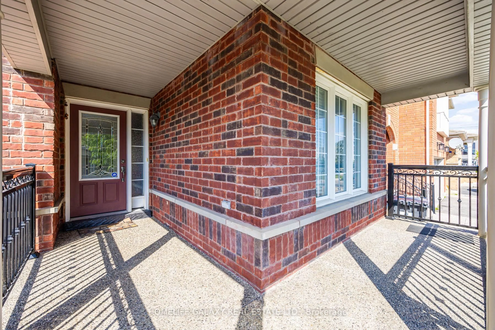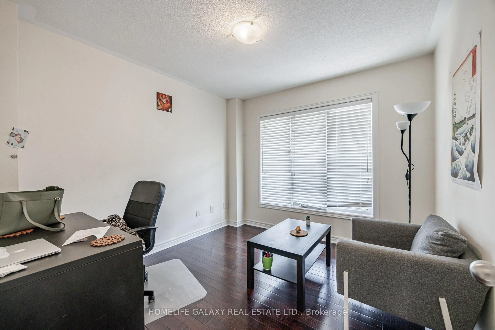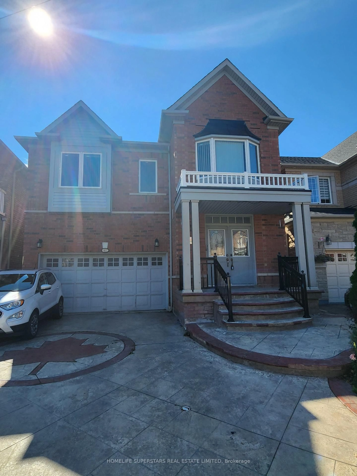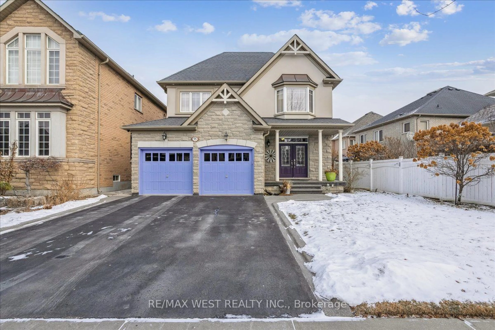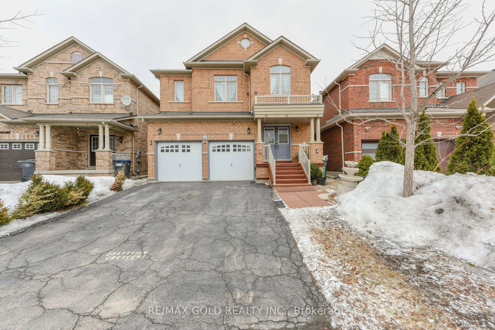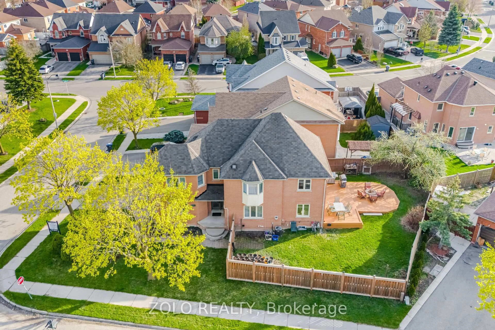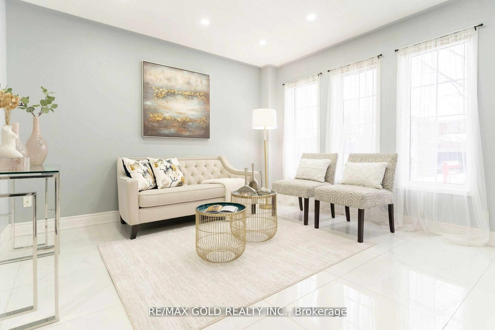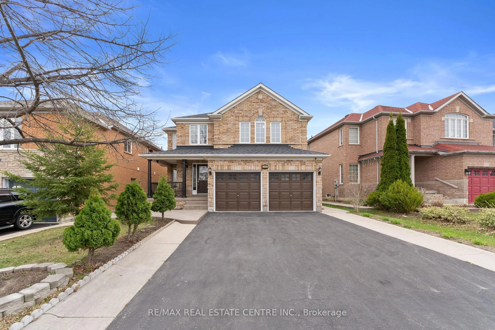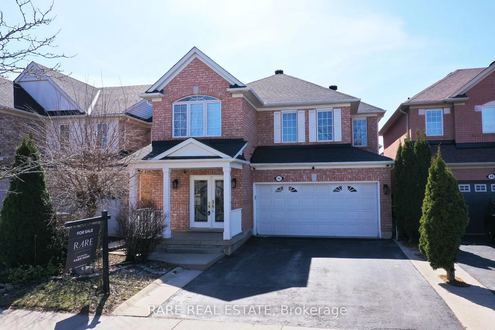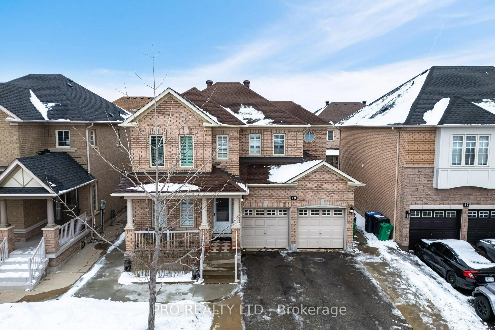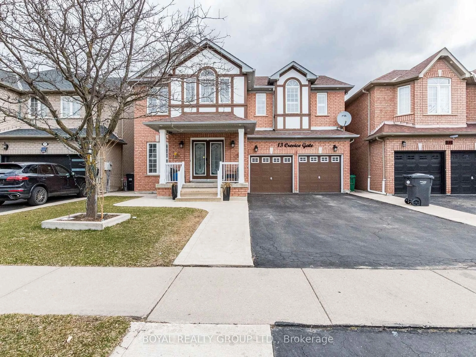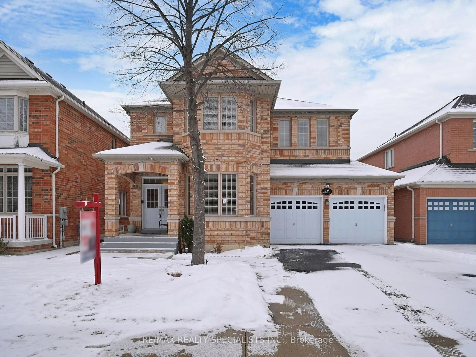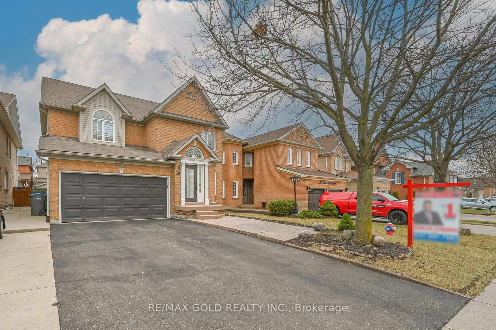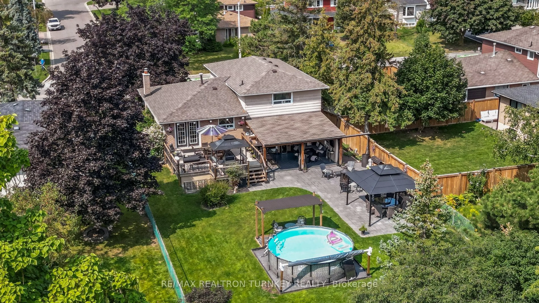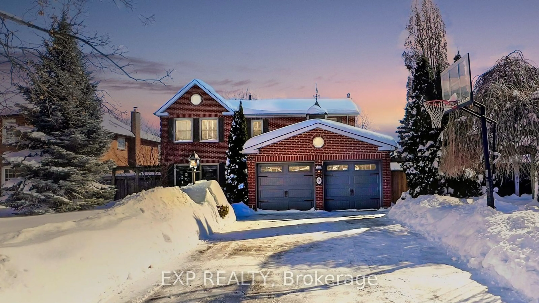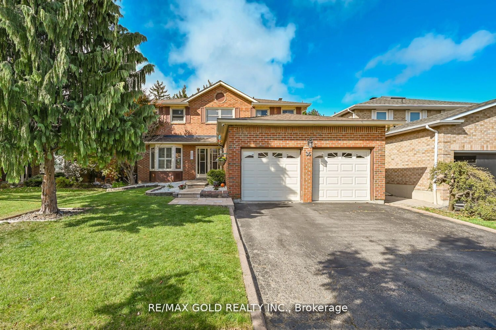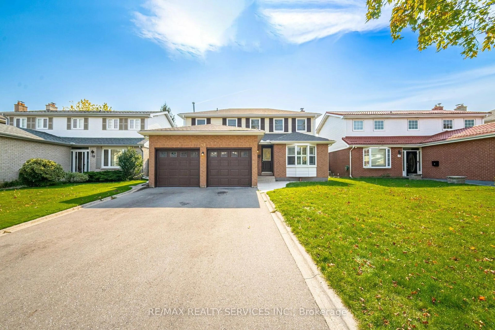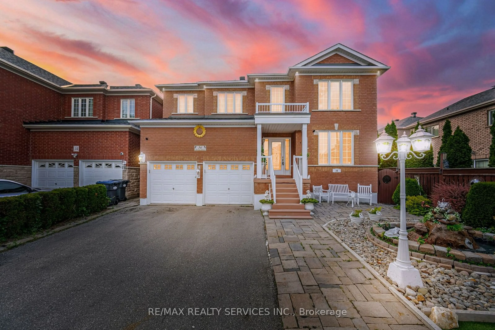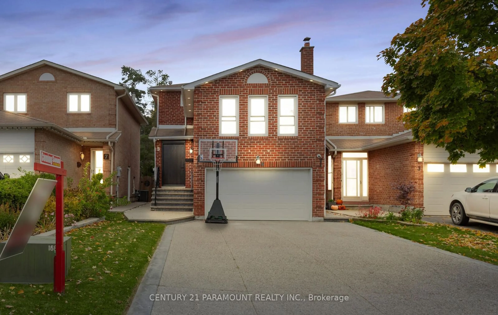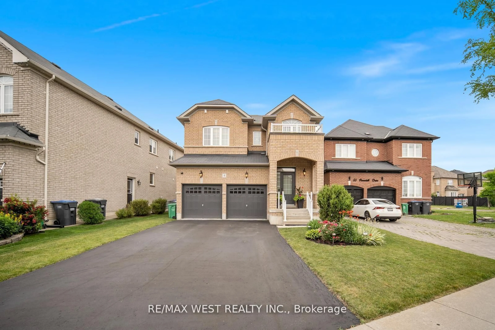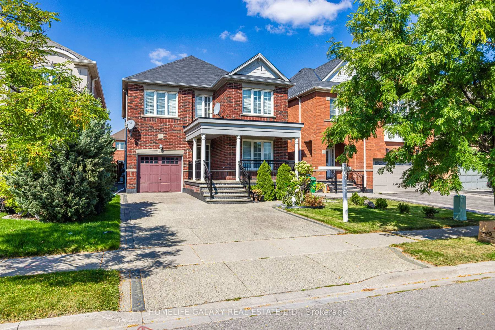
12 Snapdragon Sq, Brampton, Ontario L6P 3K4
Contact us about this property
Highlights
Estimated ValueThis is the price Wahi expects this property to sell for.
The calculation is powered by our Instant Home Value Estimate, which uses current market and property price trends to estimate your home’s value with a 90% accuracy rate.Not available
Price/Sqft$571/sqft
Est. Mortgage$5,450/mo
Tax Amount (2024)$7,000/yr
Days On Market28 days
Description
Welcome to this elegant 2100-2200 sqft detached marvel in the heart of Brampton. This home consists of 4+2 bedrooms and 3+1 bathrooms. Main floor has 9ft smooth ceiling with. Hardwood flooring throughout the home elevates its interior beauty. Built in single garage and beautifully paved aggregated concrete driveway provides 1+ 3 spacious parking respectively. Home comes with stainless steel fridge, gas stove and washer & dryer. The finished basement has a separate walk-up entrance and is installed with fixed shade roof. The porch with railing provides a nice relaxing space. The backyard is semi paved with aggregated concrete and rest is maintained as beautiful garden area. The location of this home is the prime aspect. Very close to primary, middle and secondary schools, Library, shopping centers, Bus routes, banks, Highway 407 & 427and about 10 km driving distance to GO station, Hospital and Airport.
Property Details
Interior
Features
Main Floor
Dining
3.8 x 3.3Separate Rm / Window / hardwood floor
Breakfast
4.0 x 2.5Ceramic Floor / W/O To Yard
Kitchen
4.0 x 2.9Ceramic Floor
Family
5.5 x 3.8hardwood floor / Window
Exterior
Features
Parking
Garage spaces 1
Garage type Built-In
Other parking spaces 3
Total parking spaces 4
Property History
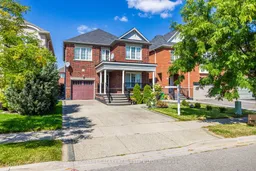 38
38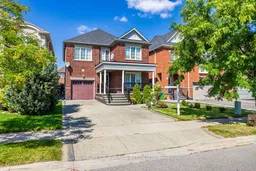
Get up to 1% cashback when you buy your dream home with Wahi Cashback

A new way to buy a home that puts cash back in your pocket.
- Our in-house Realtors do more deals and bring that negotiating power into your corner
- We leverage technology to get you more insights, move faster and simplify the process
- Our digital business model means we pass the savings onto you, with up to 1% cashback on the purchase of your home
