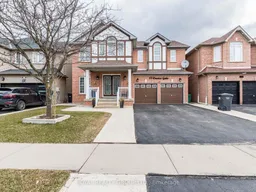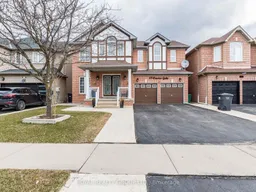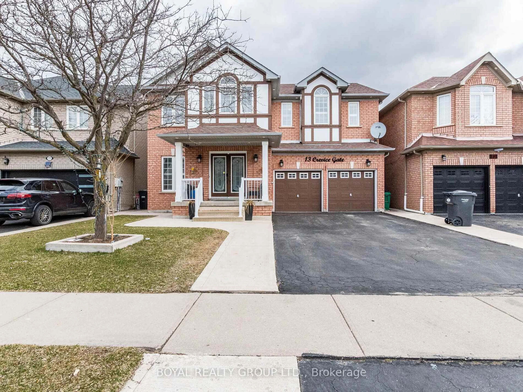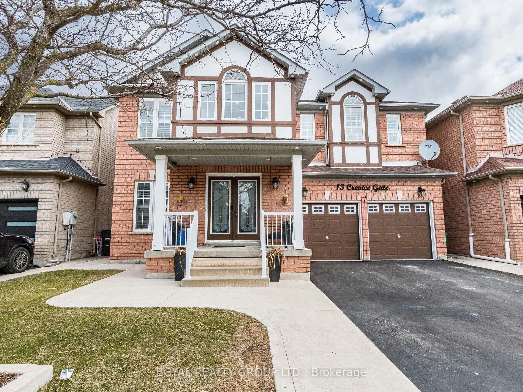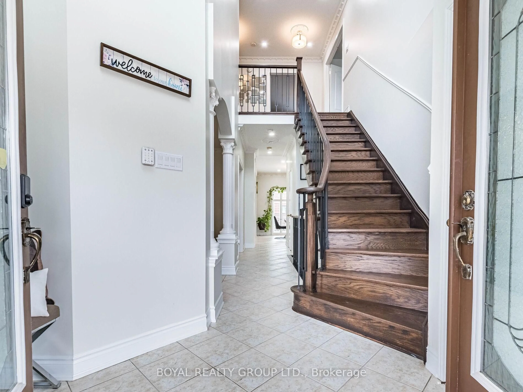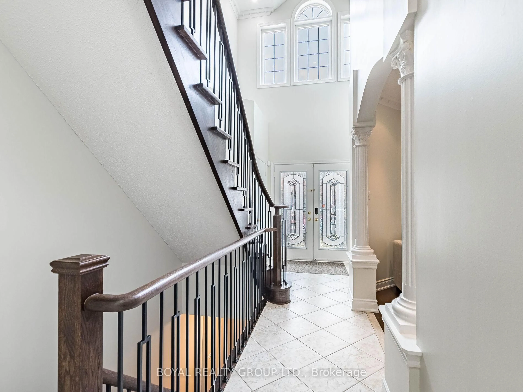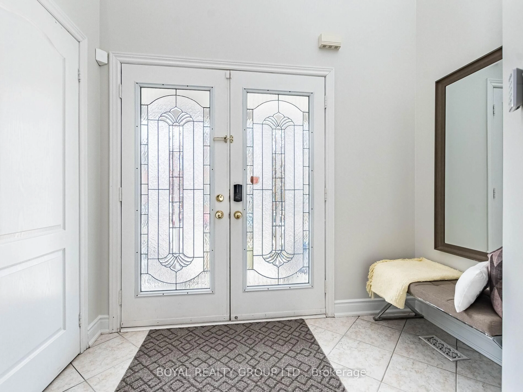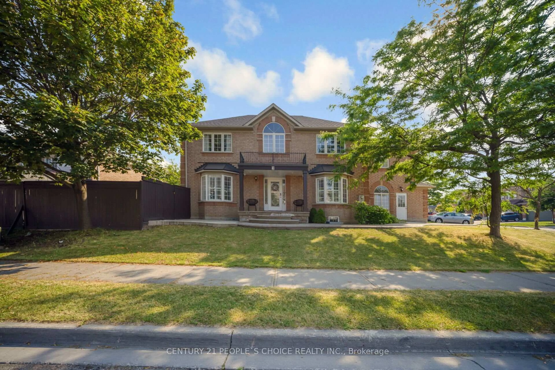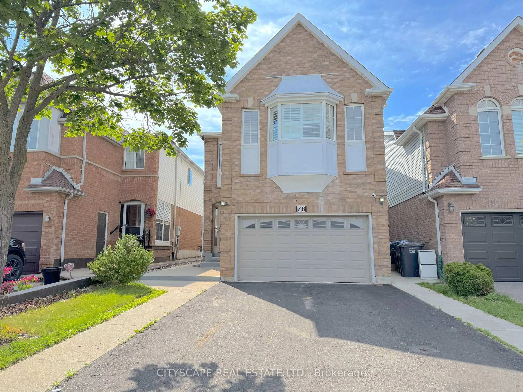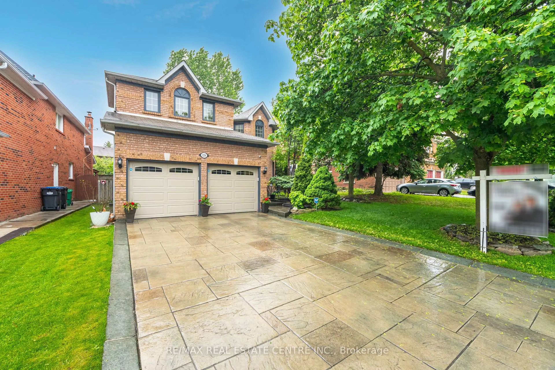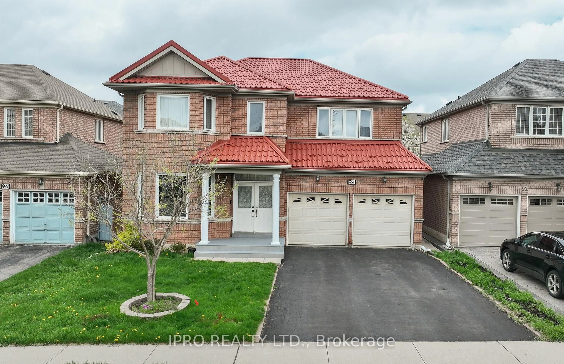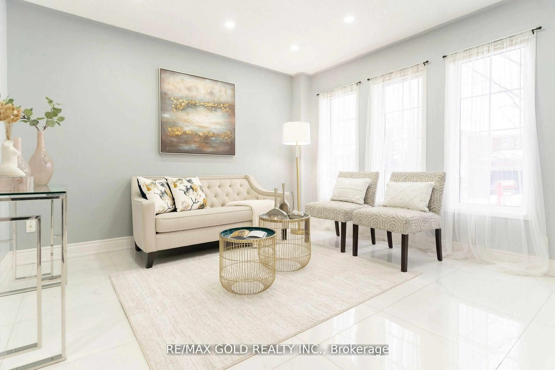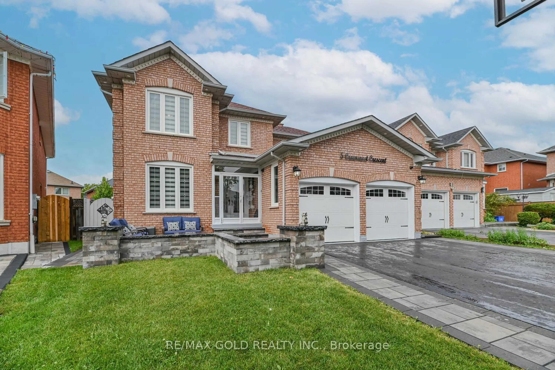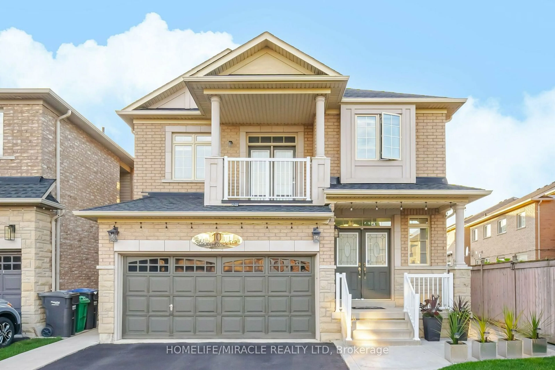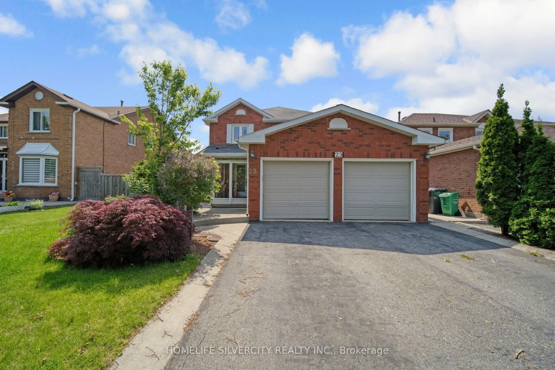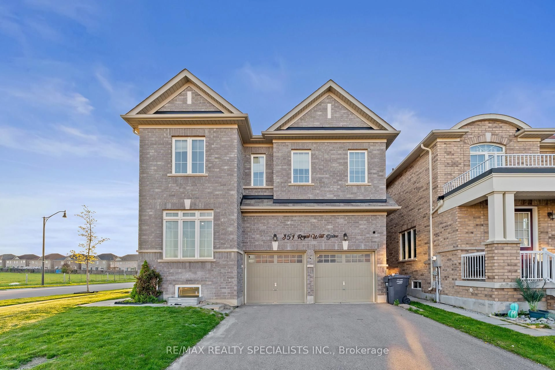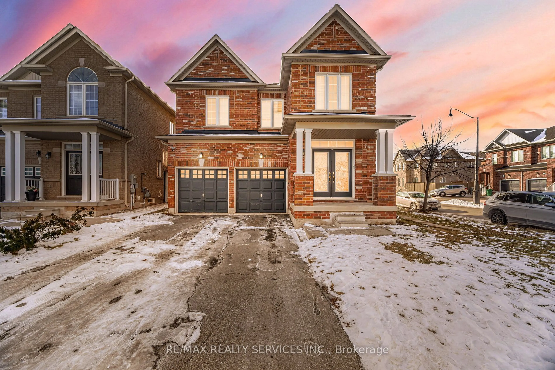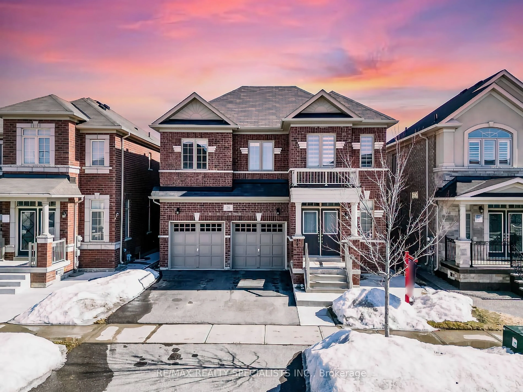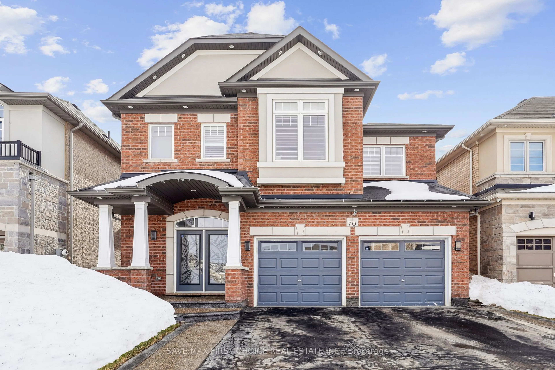13 Crevice Gate, Brampton, Ontario L6R 2X5
Contact us about this property
Highlights
Estimated valueThis is the price Wahi expects this property to sell for.
The calculation is powered by our Instant Home Value Estimate, which uses current market and property price trends to estimate your home’s value with a 90% accuracy rate.Not available
Price/Sqft$562/sqft
Monthly cost
Open Calculator

Curious about what homes are selling for in this area?
Get a report on comparable homes with helpful insights and trends.
+22
Properties sold*
$1.3M
Median sold price*
*Based on last 30 days
Description
Gorgeous & Well Kept 4+2 Bedrooms & 4 Baths Fully Brick Detached Home on 45' Feet wide lot Located in High demand Area of Springdale**Over 3000 Sq. Ft of Living Space ** Great Family-Oriented Neighbourhood ** 2 Bdrm Professional Finished Bsmt With Legal Side Entrance. One Bedroom Rented to Small Family & One Bedroom kept for own use***Spacious Main Floor Eat-in-Kitchen/W Quartz Counter Tops & High-End Stainless Steel Appliances**No Carpet in Whole house***Main Floor w/9'Ceilings, Family, Living/Dining Area, Laundry & Door to Backyard & Access to Double Garage**Crown Molding**Double Door Entrance w/Glass Inserts***Oak Staircase w/Iron Pickets***2nd Floor W/Upgraded Laminate Floor***Huge Master w/5 Pcs Ens, & Built-in W/I Closet***All Spacious Bedrooms***Fully Fenced Back Yard w/ Huge Concrete Patio & Gazebo for your Family Gatherings in Summer***EV (Tesla) Charger inside the Garage** Distance to Park, all Schools, Grocery, Pizza, Doctor & all other Amenities***Freshly Painted with Neutral Color**Super Clean And Bright Home!!! Price Right for Quick Sale**
Property Details
Interior
Features
Bsmt Floor
5th Br
3.04 x 3.04Laminate / Window / Closet
Exterior
Features
Parking
Garage spaces 2
Garage type Built-In
Other parking spaces 4
Total parking spaces 6
Property History
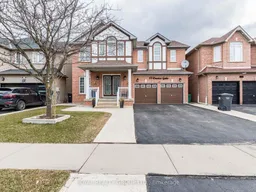 50
50