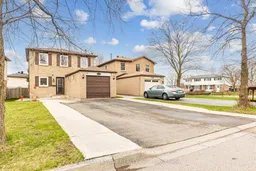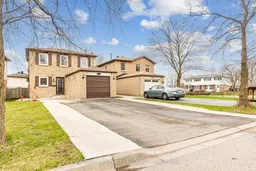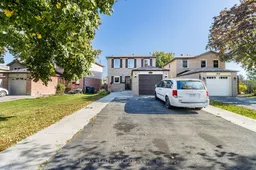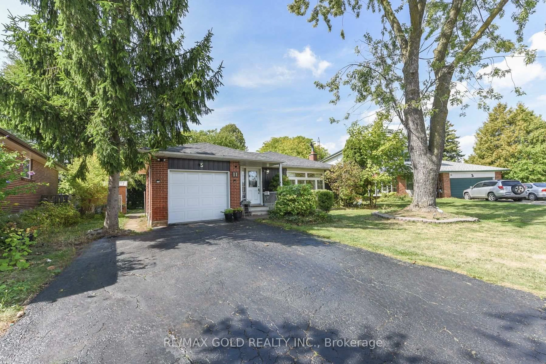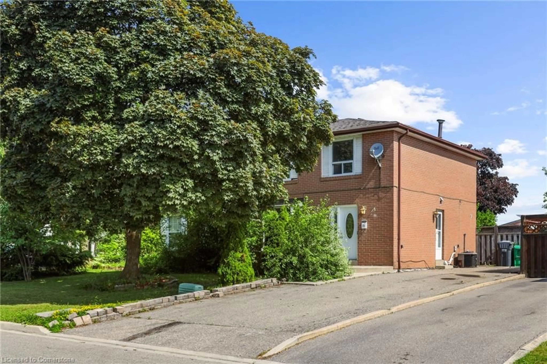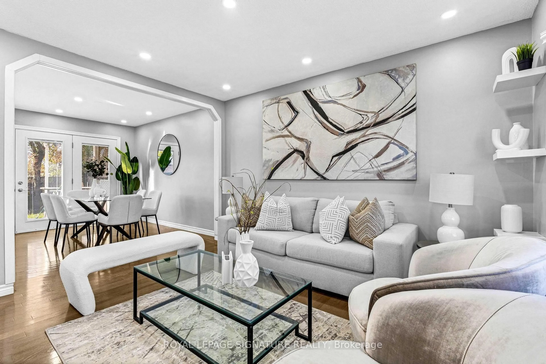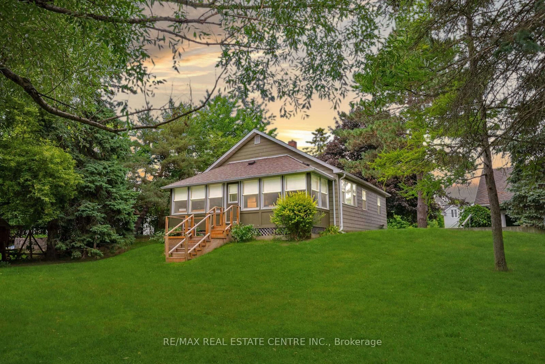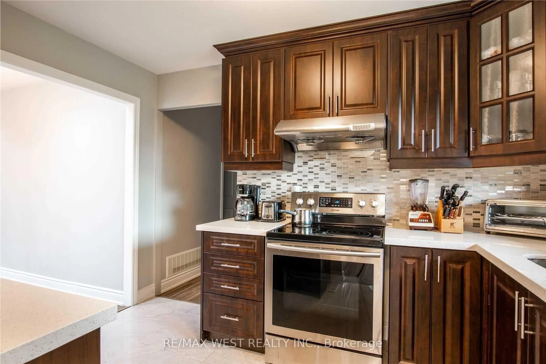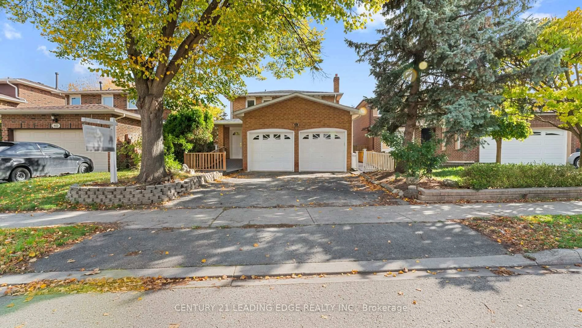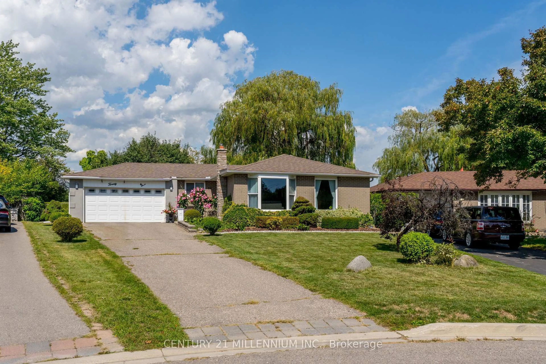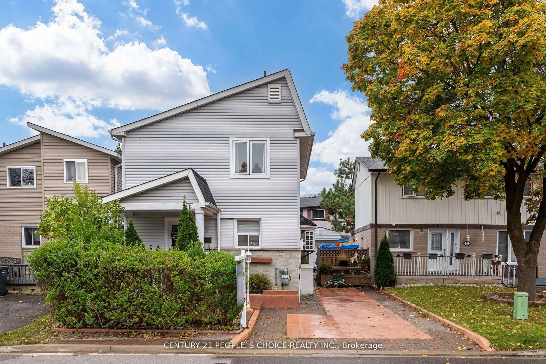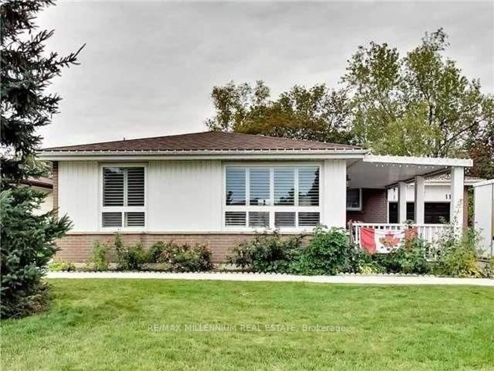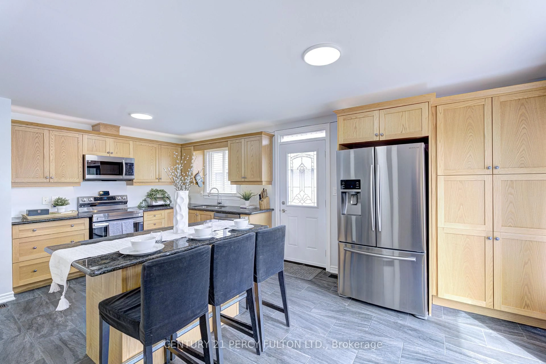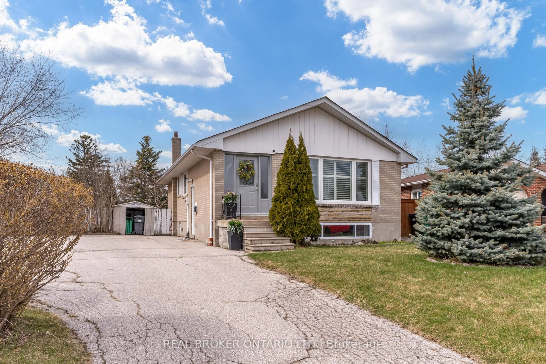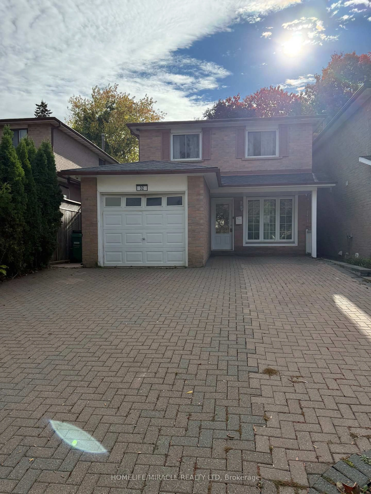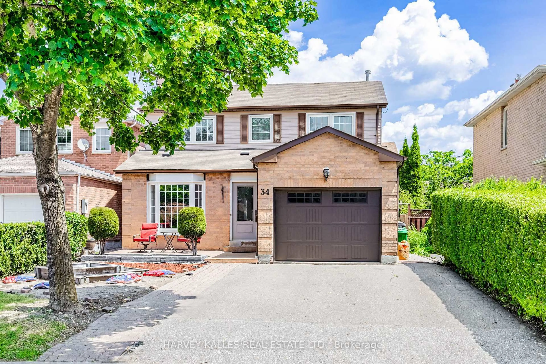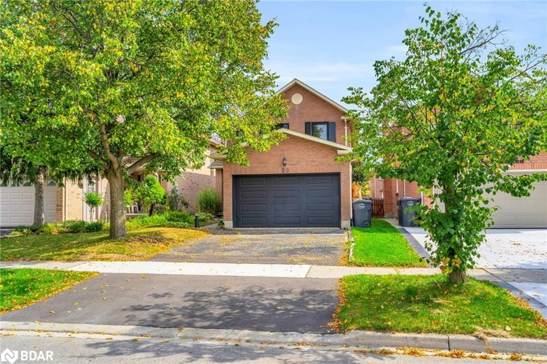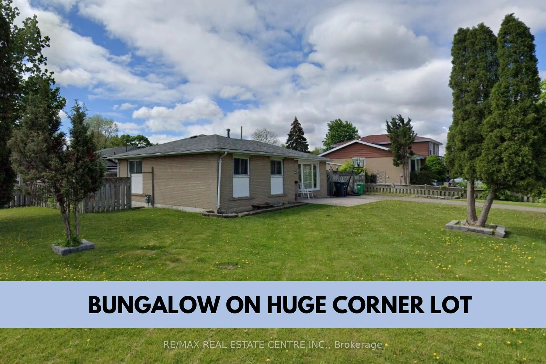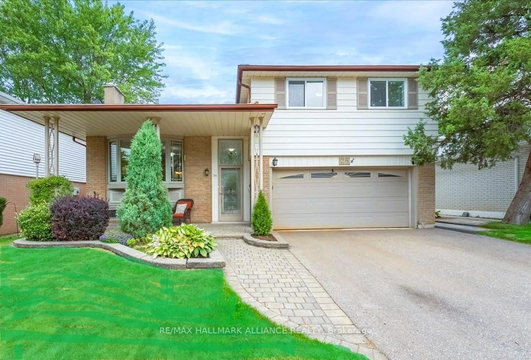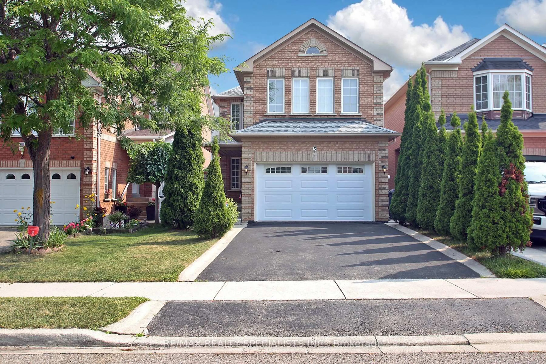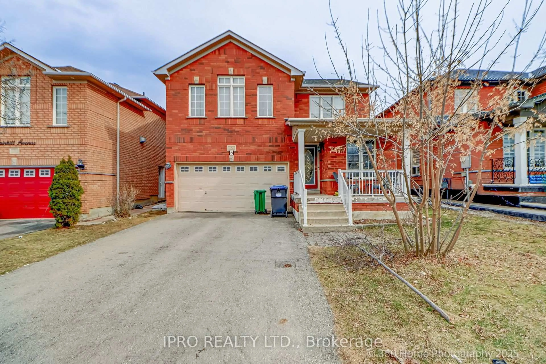Welcome to this beautifully maintained 3-bedroom home with a finished basement, ideally located in the heart of Brampton! Perfect for first-time home buyers or investors, this gem features an open-concept main floor with a spacious living and dining area, kitchen with stainless steel appliances, ceramic floors, backsplash, eat-in breakfast area,Walk out from the dining room to a large deck and a pool-sized backyard ideal for outdoor entertaining! Second level offers spacious primary bedroom with large double closet, two generously sized bedrooms with a updated shared bath. No carpet throughout, hardwood oak staircase with elegant glass railing, and freshly painted interiors add to the modern charm. The finished basement includes a large recreation room, a full bathroom, and a storage closet great for extra living space. Extra Wide Driveway to accommodate 4 cars on the driveway, no side walk. A must-see home in a prime location & the family-oriented Southgate neighbourhood! Enjoy Close proximity to Chinguacousy park, where year-round activities await, and easy access to Bramalea City Centre, public transit, major highways, and excellent schools. Whether you're commuting, shopping, or spending quality time outdoors, This home offers the perfect blend of convenience and charm. Don't miss the opportunity to make this delightful property your own!
Inclusions: Fridge, Stove, Washer & Dryer, Dishwasher, All Existing Lighting Fixtures And All Window Coverings.
