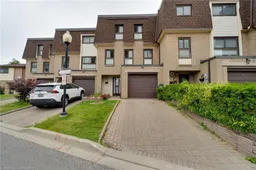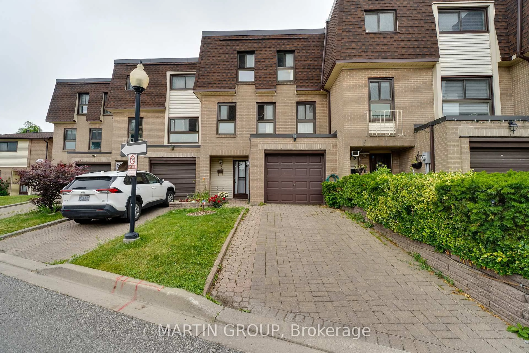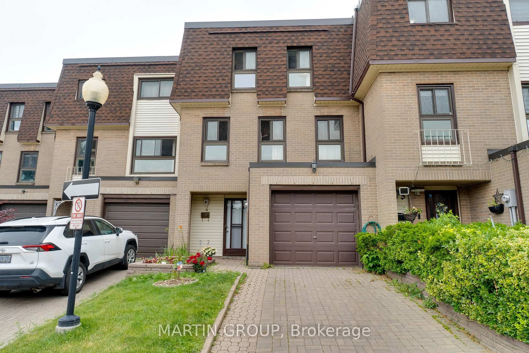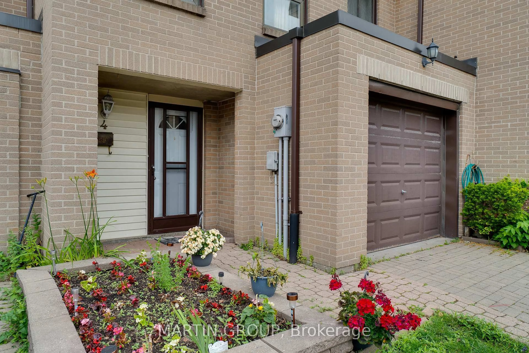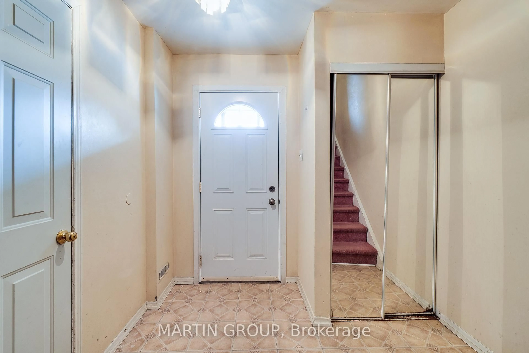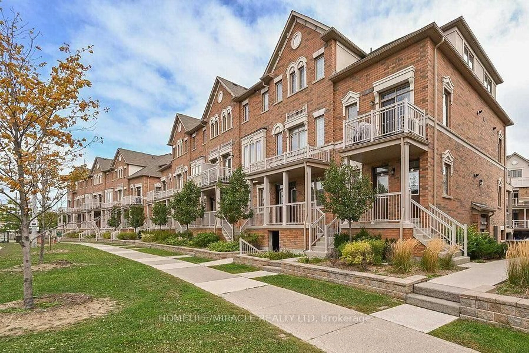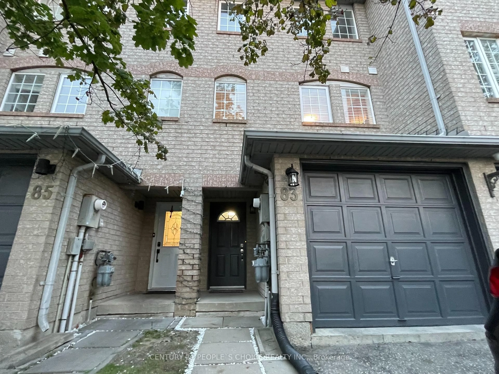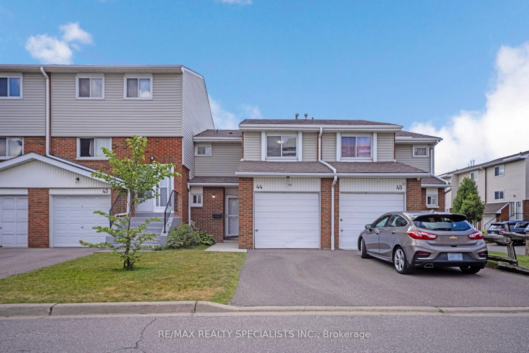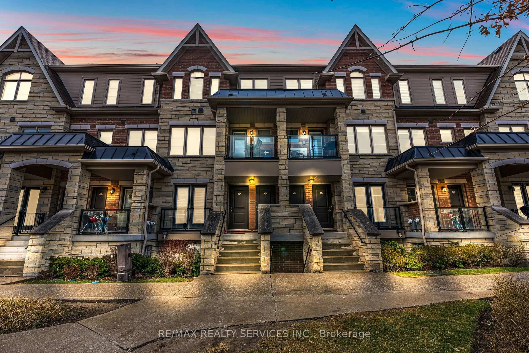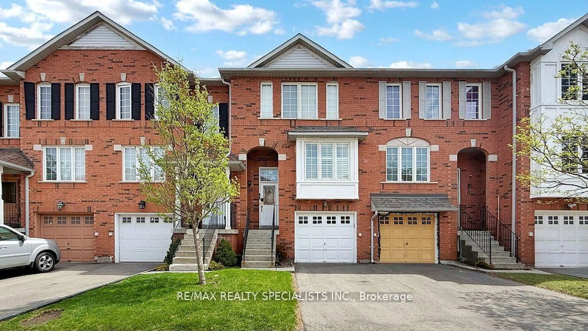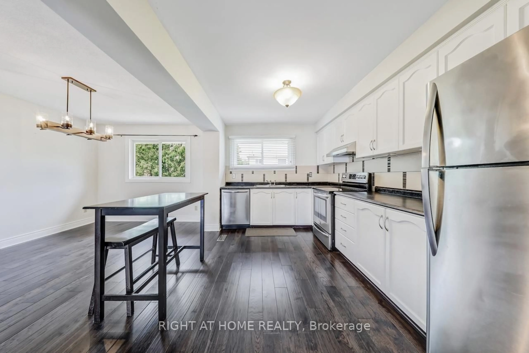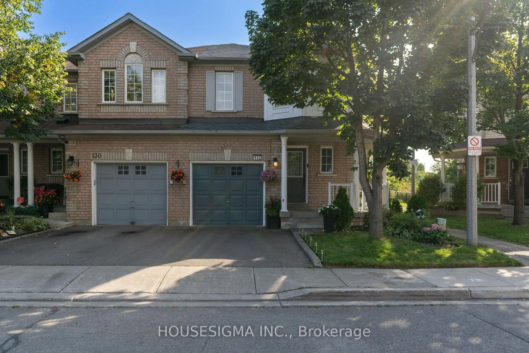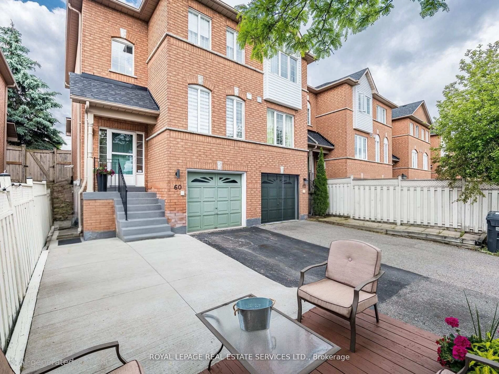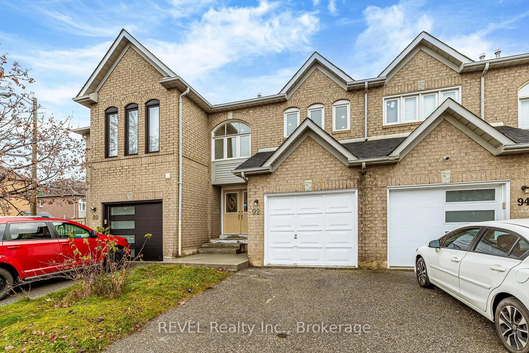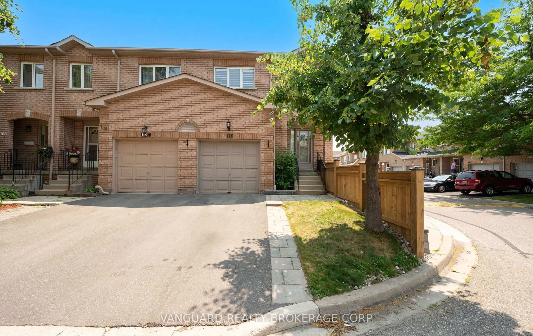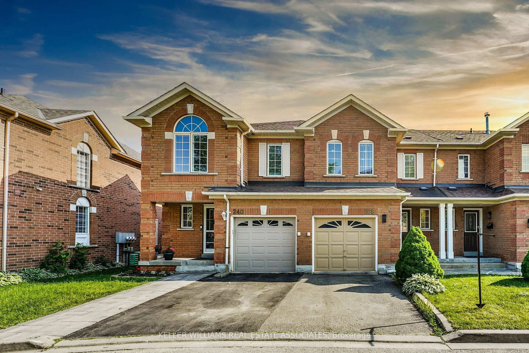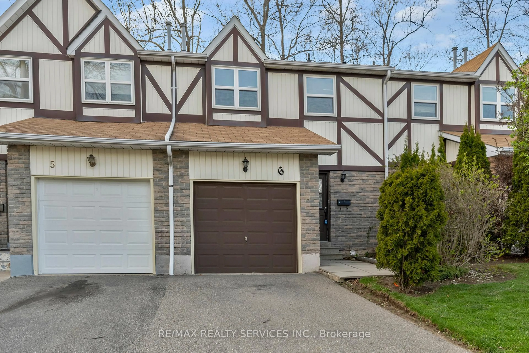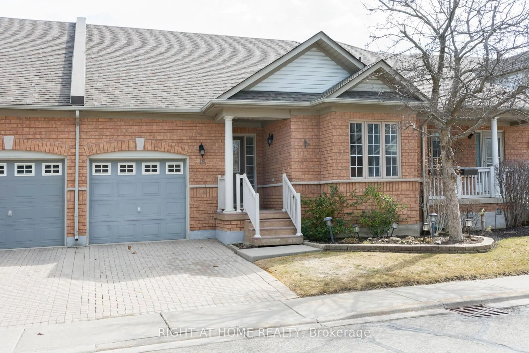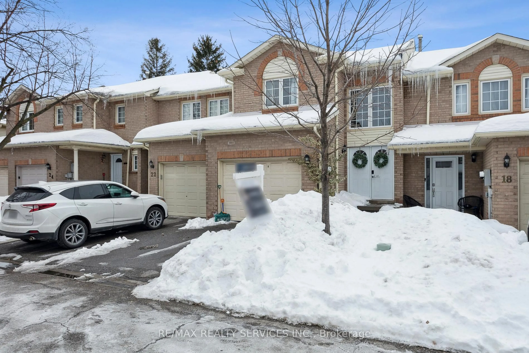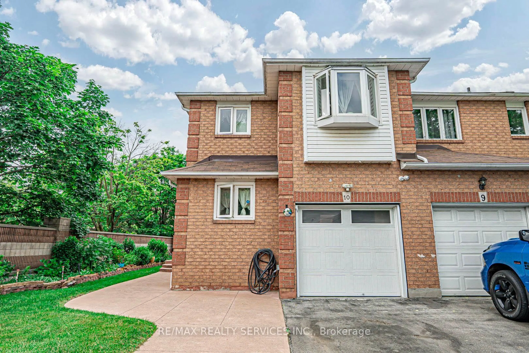46 Dearbourne Blvd #4, Brampton, Ontario L6T 1J7
Contact us about this property
Highlights
Estimated valueThis is the price Wahi expects this property to sell for.
The calculation is powered by our Instant Home Value Estimate, which uses current market and property price trends to estimate your home’s value with a 90% accuracy rate.Not available
Price/Sqft$448/sqft
Monthly cost
Open Calculator

Curious about what homes are selling for in this area?
Get a report on comparable homes with helpful insights and trends.
+3
Properties sold*
$620K
Median sold price*
*Based on last 30 days
Description
Centrally located 4-bedroom townhome backing onto Dearbourne Park.Welcome to this bright and spacious townhome nestled in a family-friendly community! Built in 1970 and offering 1,480 square feet (MPAC) of well-designed living space, this home boasts generous room sizes and thoughtful floor plan.The renovated kitchen features stone countertops, stainless steel appliances, display cabinetry, a built-in microwave, and a stylish island with bar sinkperfect for cooking and entertaining. The separate dining room leads into a large family room with a full wall of windows, filling the space with natural light.Upstairs, youll find four ample bedrooms, each large enough to accommodate a king-sized bed and a common shared bathroom.The first floor includes: front entry foyer, recreation room, three piece bathroom, laundry, and direct entry from the garage. Step outside to your private yard, which backs directly onto Dearbourne Park, where scenic walking trails and green space create a tranquil backdrop.Condo fees include: building insurance, exterior maintenance, common elements, snow removal, grass cutting, cable TV, and water.Dont miss the opportunity to live in a peaceful, well-maintained complex with all the amenities your family needs.
Property Details
Interior
Features
Main Floor
Living
5.85 x 3.54Dining
3.5 x 3.5Kitchen
5.85 x 2.62Exterior
Parking
Garage spaces 1
Garage type Attached
Other parking spaces 1
Total parking spaces 2
Condo Details
Inclusions
Property History
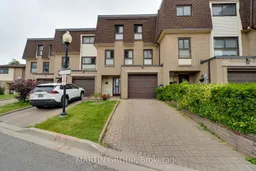 40
40