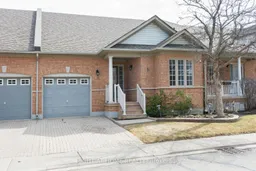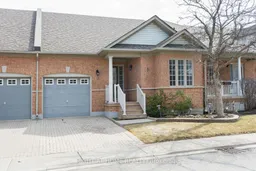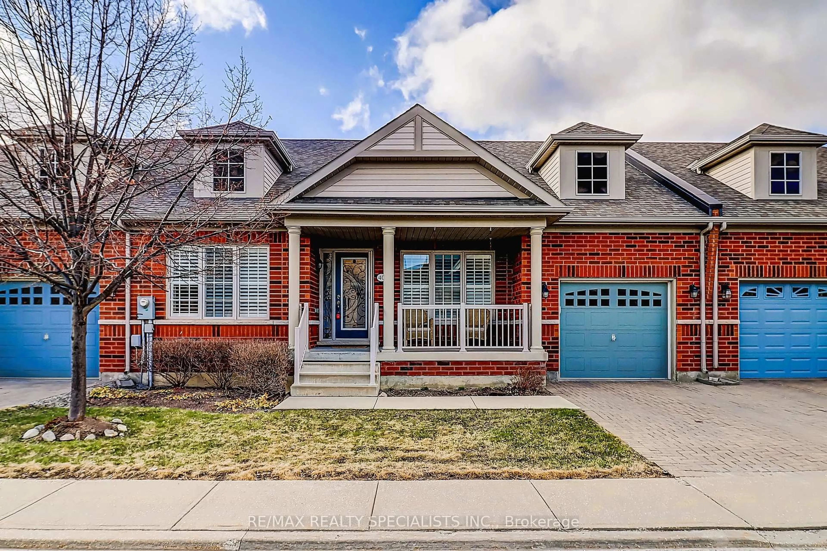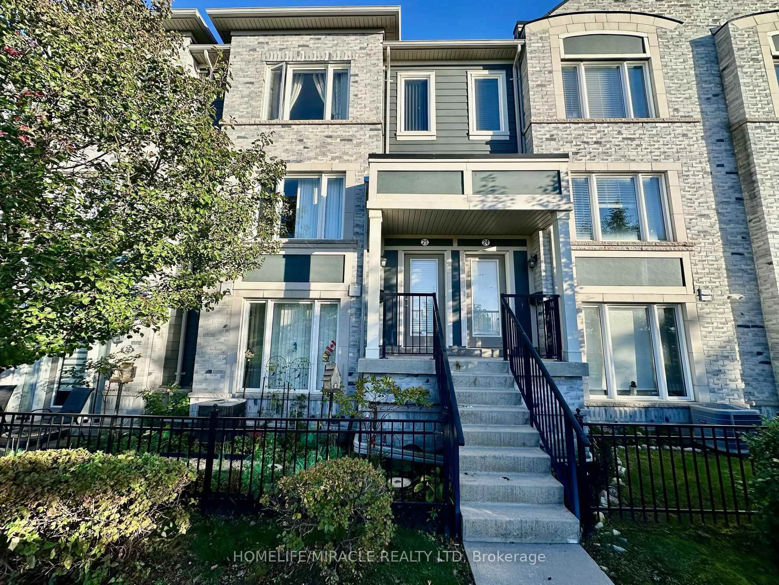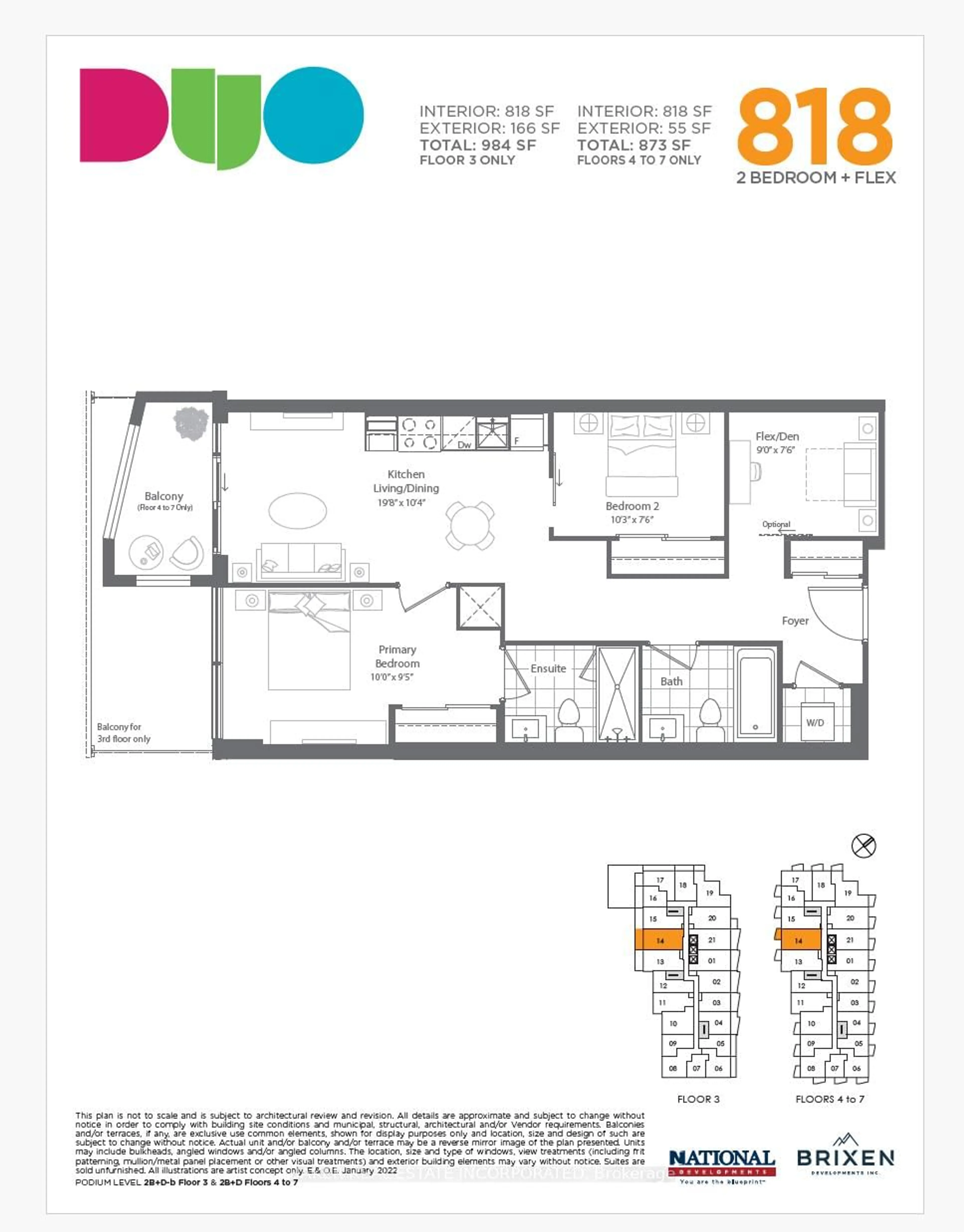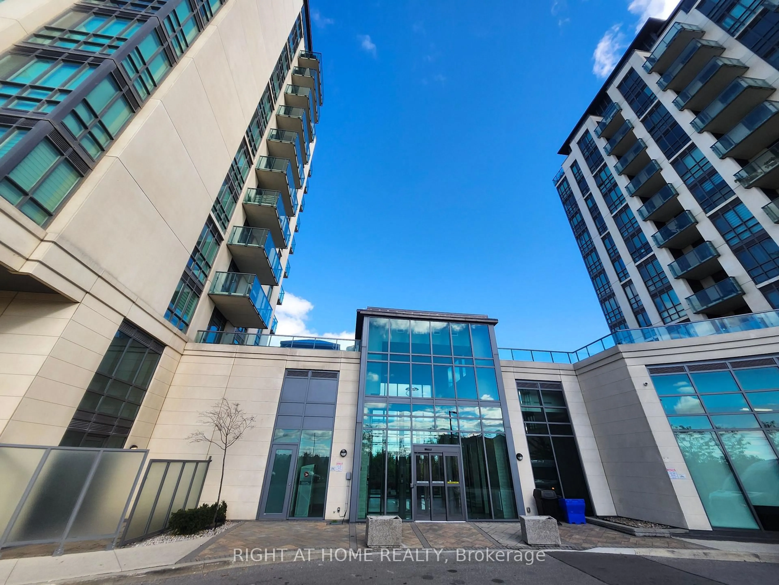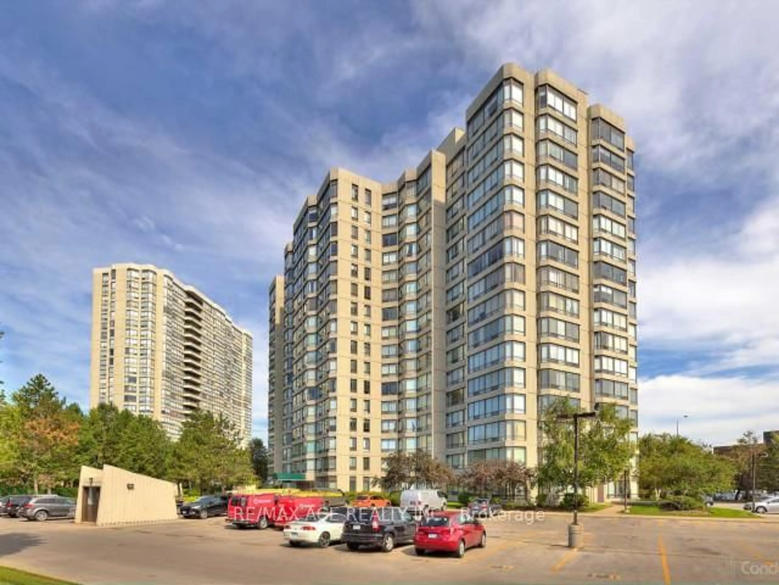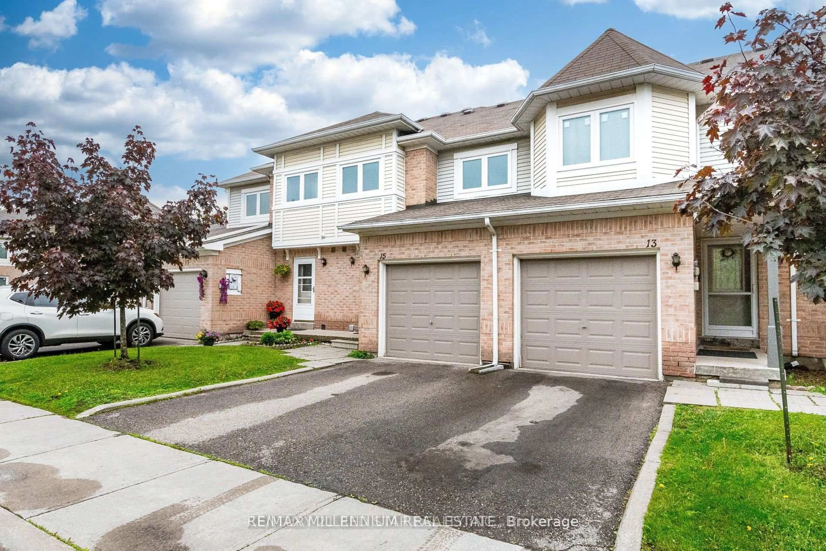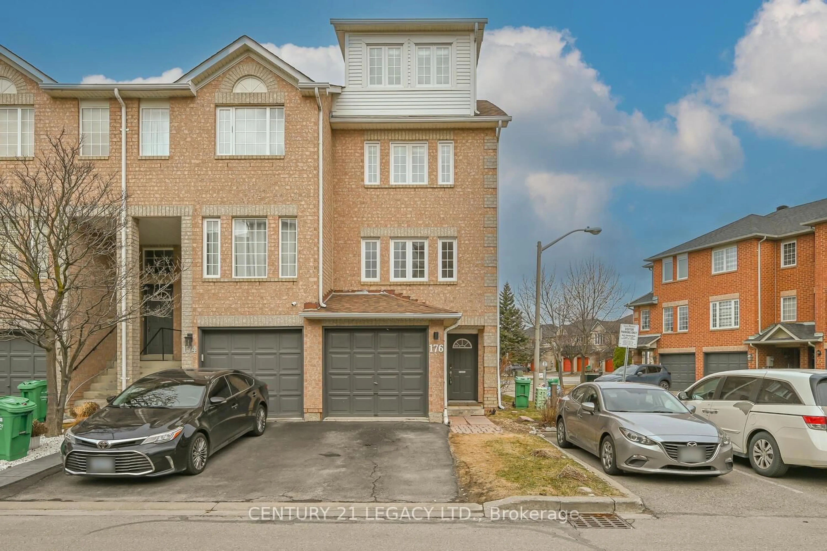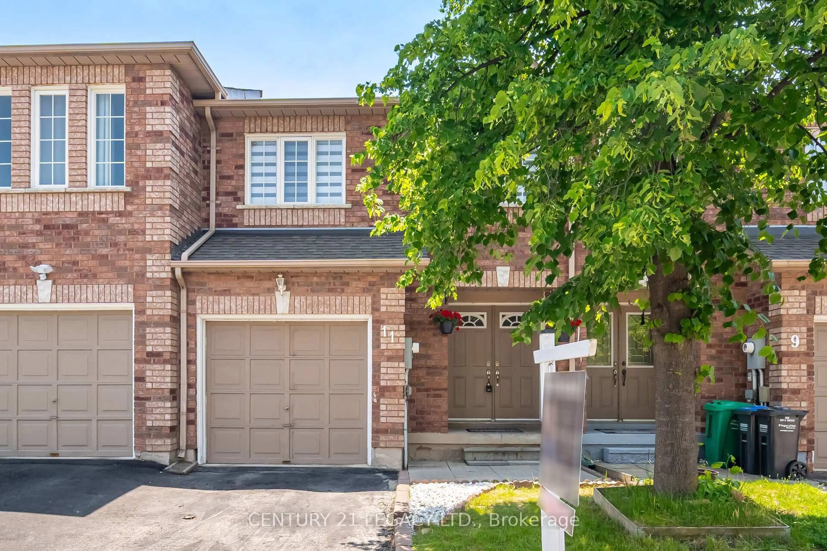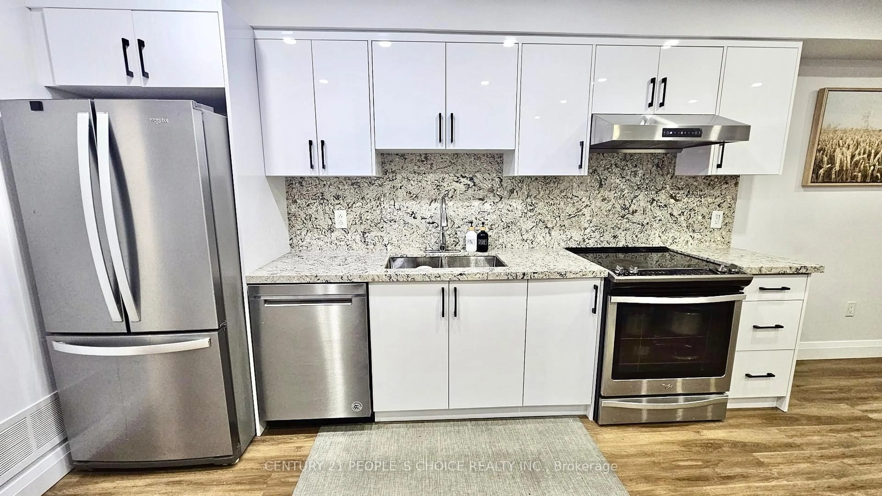Welcome to the hottest place to live in the GTA. Welcome to Rosedale Village Adult Lifestyle Gated Community with its own private 9 hole golf course where there is no tee time! Centrally located to highways, countryside, shopping and everything for your convenience, Rosedale Village is a much sought after oasis with 24-hr security where lawn maintenance and snow removal are taken care of for you. In addition to unlimited golfing, enjoy many All-Included Resort-Style Amenities such as Pickleball, Tennis, Bocce, Shuffle Board, Indoor Swimming. Enjoy a vibrant social lifestyle with like-minded neighbours taking part in many clubs & travel outings. Come & Visit this lovingly maintained Bungalow on a quiet Cul-de-Sac with beautiful mature trees and gardens. The front and back gardens feature beautiful perennial flowering shrubs. The private back yard with a large back deck covered by its powered retractable awning offers an enjoyable spot for those morning coffee, barbecues and evening gatherings. Inside, there are many attractive features such as the convenient inside entrance from the garage. Just off the foyer, and close to a washroom, you will find the secondary bedroom. Filled with natural light, it is perfectly placed to be used as an office or guest room. The hallway takes you to the large sun-filled open-concept Great Room, Kitchen, Dining and Living with patio doors leading to a large deck and private yard. The off-white kitchen has granite countertops and stone backsplash with a large nearby closet that can easily be used as a pantry. The Primary Suite is spacious enough to fit a king-sized bed. Its ensuite has a combo walk-in shower. This carpet-free home gives you all you need on one floor for desirable main floor living that Rosedale Village is known for. The basement with an already installed chair lift is huge and left unfinished for your imagination or for storage. Come See For Yourself & Make This Your New Home!
Inclusions: Fridge, Stove, Dishwasher, Dryer, Garage Door Opener, All ELFs, All Window coverings
