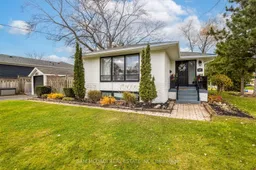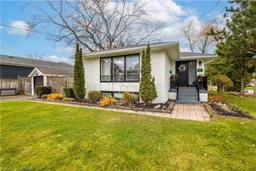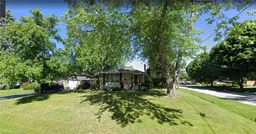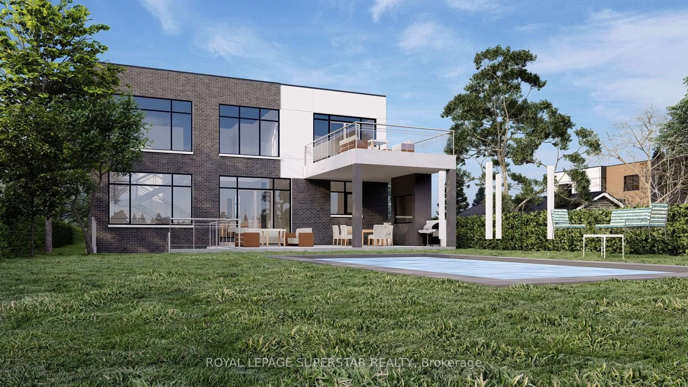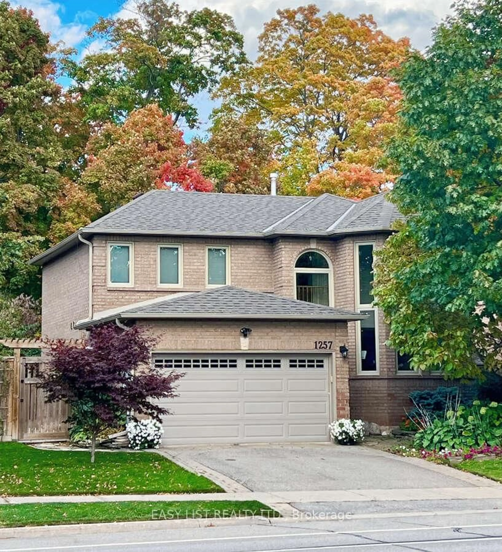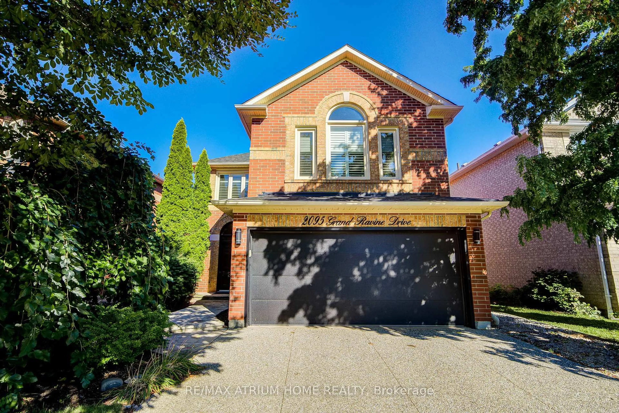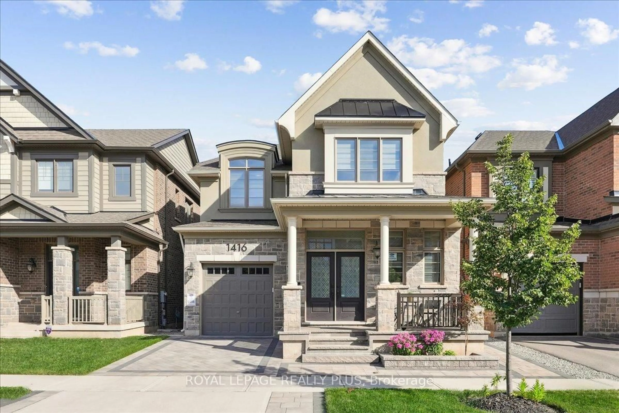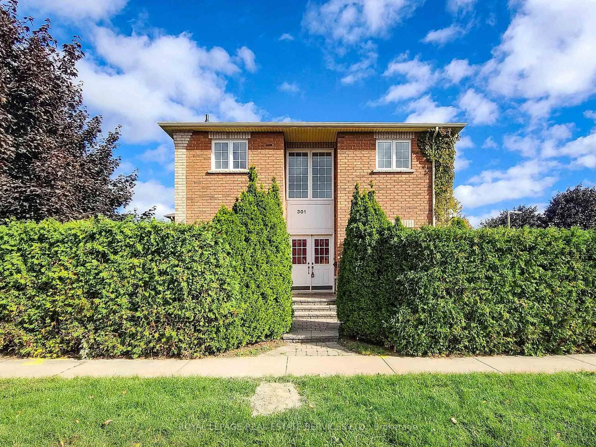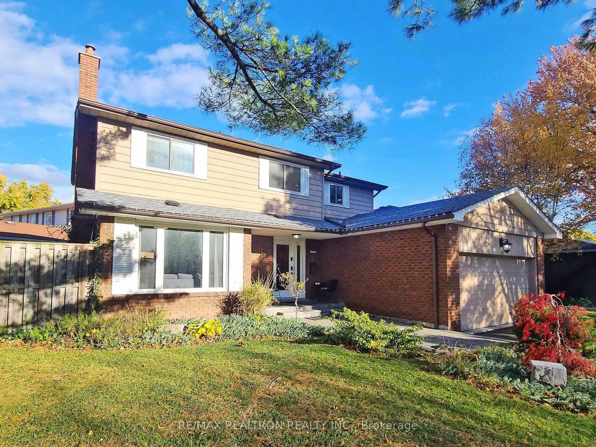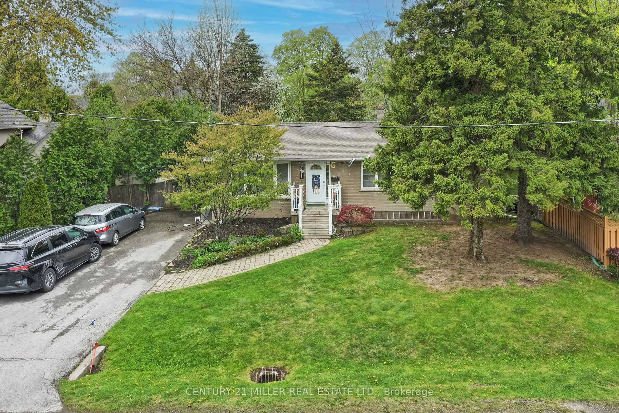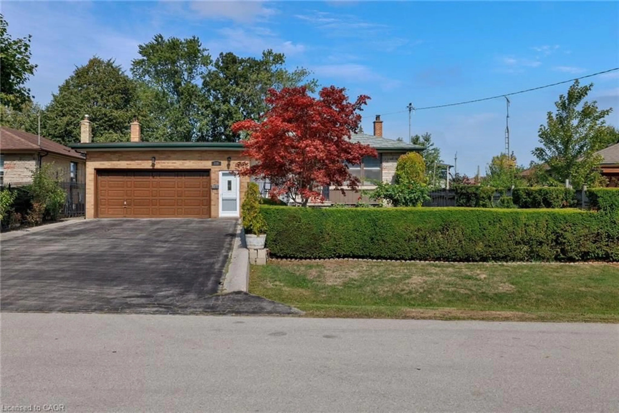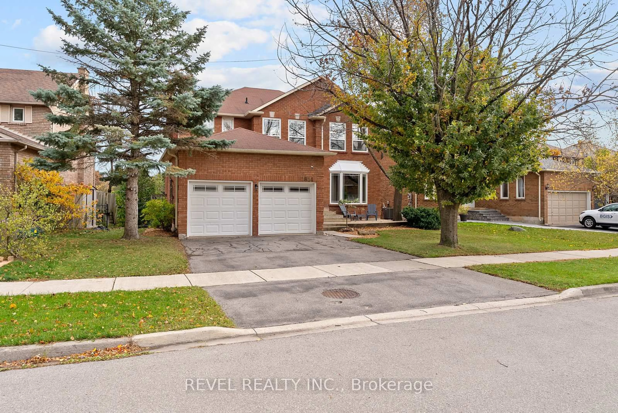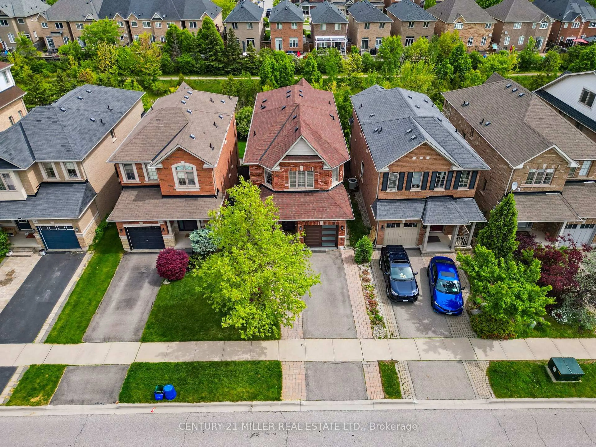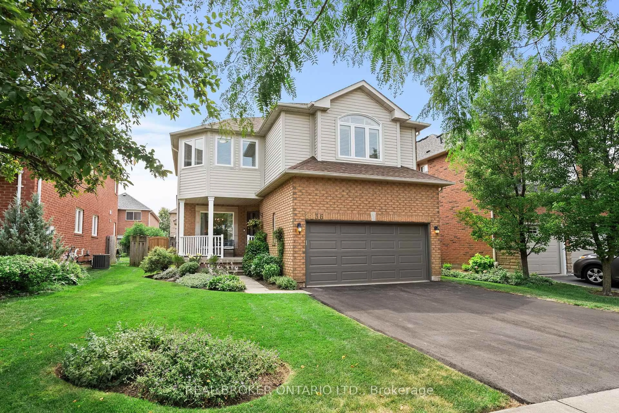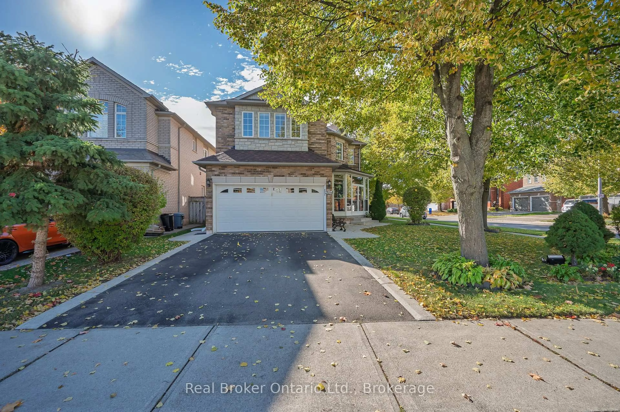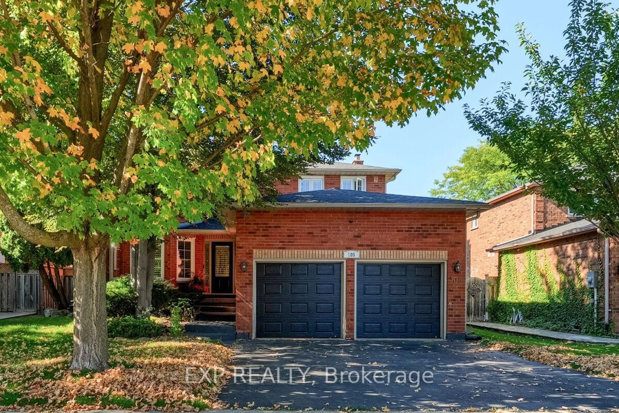Welcome to this fully upgraded corner-lot bungalow nestled in one of Oakville's most vibrant neighbourhoods. This thoughtfully designed home boasts a seamless blend of modern upgrades and exquisite finishes, offering an elevated space for its next fortunate owners. Step inside to discover an open-concept main floor adorned with rich hardwood flooring and illuminated by LED pot lights. The heart of the home is the gourmet kitchen, featuring quartz countertops, stainless steel appliances, and ample cabinetry, a dream for culinary enthusiasts and entertainers alike. The living room is a true sanctuary for the family. It boasts large windows that floods the space in natural light, creating an inviting and cozy atmosphere. Explore the halls and discover three spacious bedrooms, each with their own closet, providing comfort and privacy, while a beautifully updated 4-piece bathroom serves the main floor. Venture downstairs to the newly renovated open-concept basement, accessible through a separate entrance. This versatile space is perfect for extended family, and guests. It features a generous recreation room with built-in speakers, a fourth bedroom, a sleek 3-piece bathroom, and a convenient laundry area. Outside, the property offers a charming curb appeal with manicured landscaping. Enjoy ample private parking, plus a detached garage and ample yard space for outdoor entertainment. Do not miss the opportunity to make this home your new address! **EXTRAS** Exceptional location close to top-rated schools, parks, Bronte Creek, Oakville Place Mall, Bronte GO Station, QEW/403 access, Oakville Trafalgar Hospital, Bronte Harbour, libraries, gyms, yoga studios, vibrant dining/shopping and more!
Inclusions: All electrical light fixtures, window coverings, stainless steel kitchen appliances: Bosch fridge, Frigidaire gas stove, KitchenAid dishwasher. Washer and dryer, built-in speakers, outdoor bbq.
