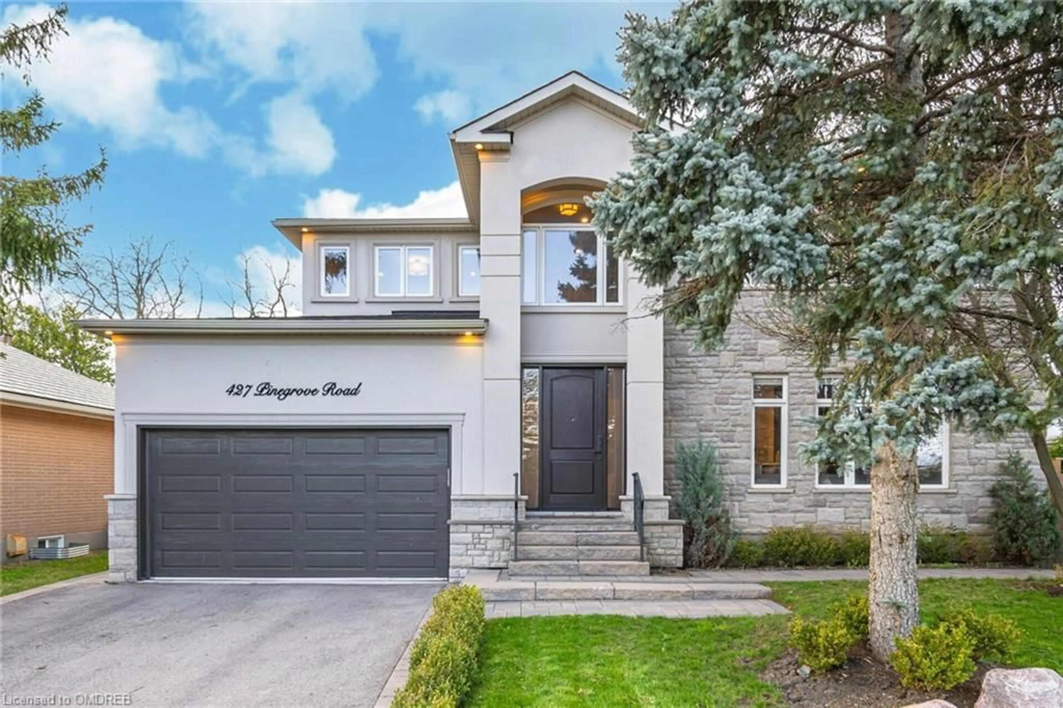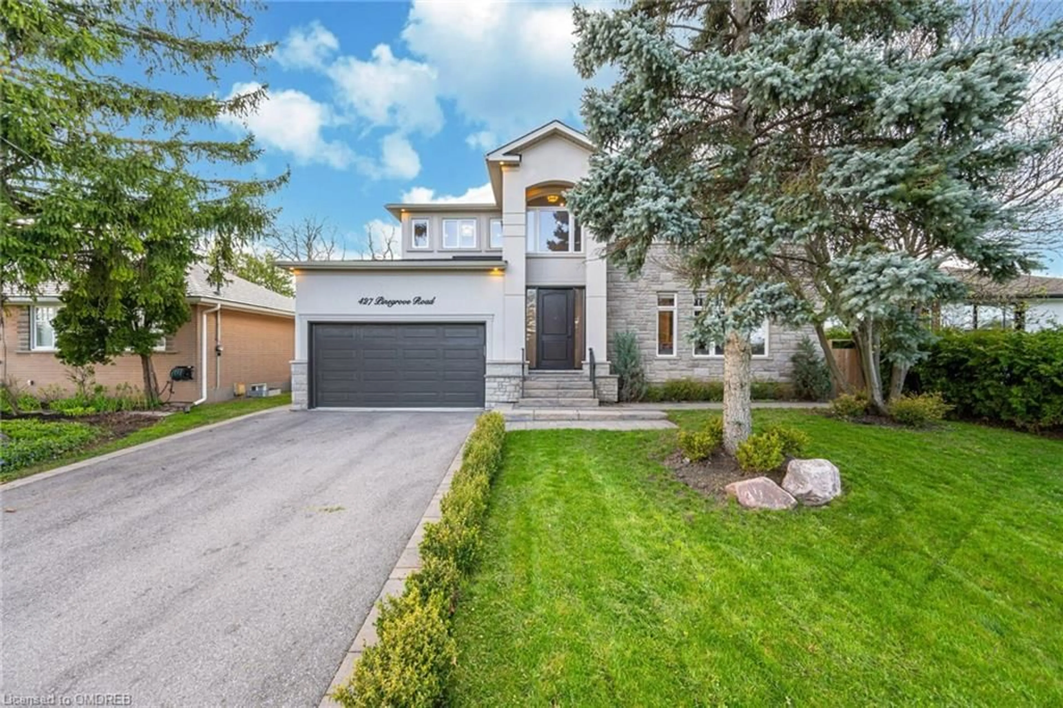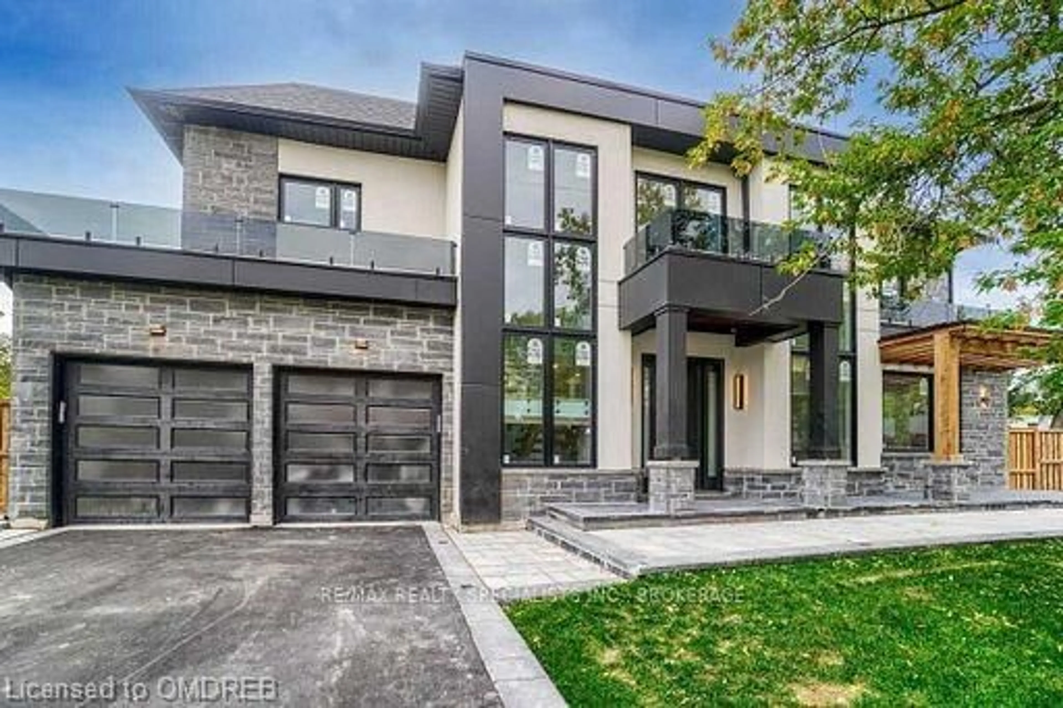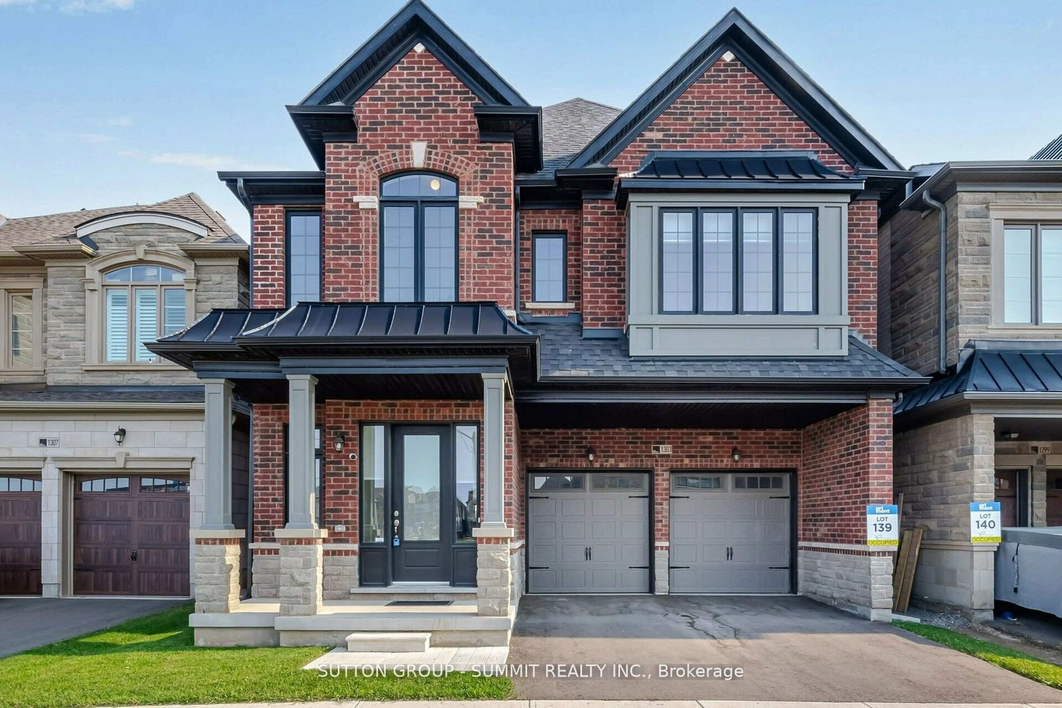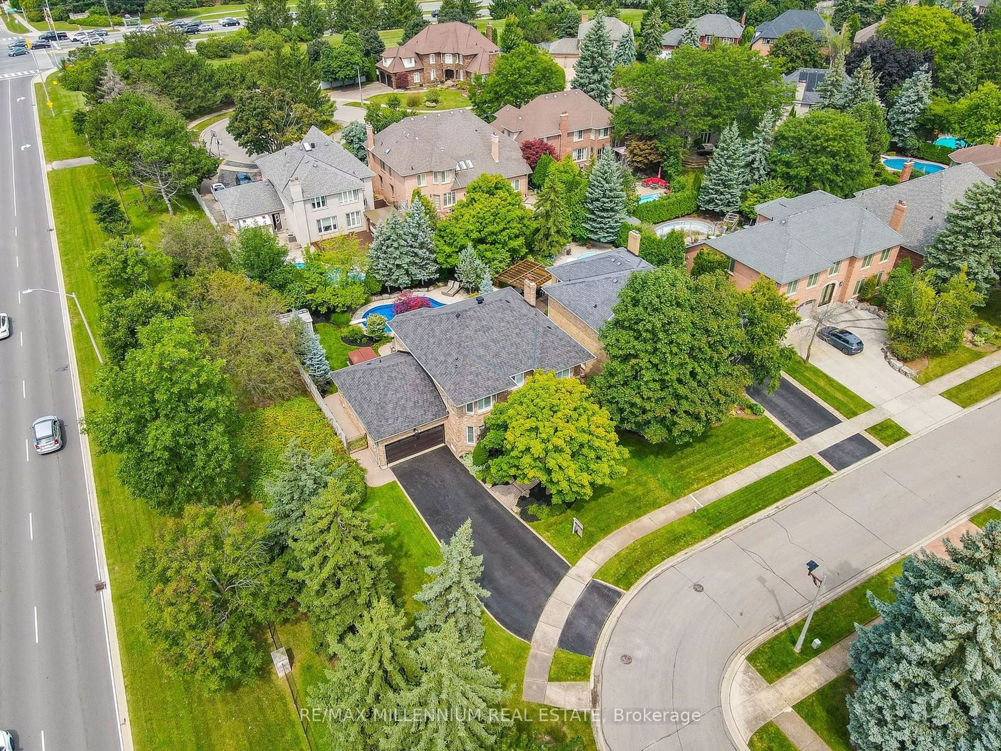427 Pinegrove Rd, Halton, Ontario L6K 2B6
Contact us about this property
Highlights
Estimated ValueThis is the price Wahi expects this property to sell for.
The calculation is powered by our Instant Home Value Estimate, which uses current market and property price trends to estimate your home’s value with a 90% accuracy rate.Not available
Price/Sqft$544/sqft
Est. Mortgage$8,803/mo
Tax Amount (2023)$8,258/yr
Days On Market85 days
Description
Welcome To This Unique Custom Built Home In Desirable East Oakville. Situated On A Premium Treed lot. This Home Features An Amazing Heated Sunroom With Massive Windows, Tile Floors And A Stunning Entertainment Wall Including Fireplace, Desk And A Space For Your Wall Mounted TV. Double Entry French Doors Walkout To A Back Yard Retreat With Patio Area Equipped With Outdoor Kitchen Station, Gazebo, Waterfall Feature, Garden Shed And Ample Room For A Pool Or Hot Tub. Inside Features An Open Concept Main Floor Design With A Grand Kitchen, Built-In Appliances, Granite Counter Tops, Backsplash, Centre Island, Pot Lights, Large Windows. Main Floor Bedroom With Access To A Full 3pcs Bathroom or Can Be Easily Converted To Separate Formal Dining Room, Extensive Wall Trims, And Hardwood Floors Throughout. 2nd Floor Has 4 Additional Bedrooms, And Laundry Room. Finished Basement With Possible Side Entrance. Open Concept Layout With Kitchen, 3pcs Bathroom Perfect For Entertaining Those Large Family Gathering, In-Law Suite Or A Second Income. Great Location Conveniently Located Near Schools, Shopping, Restaurants And Hwy Access!
Property Details
Interior
Features
Main Floor
Bedroom
3.69 x 4.3Foyer
2.8 x 6.43Dining Room
2.87 x 2.47Living Room
3.78 x 6.1Exterior
Features
Parking
Garage spaces 2
Garage type -
Other parking spaces 4
Total parking spaces 6
Property History
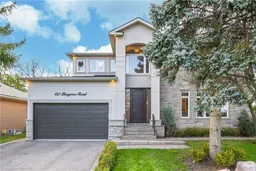 28
28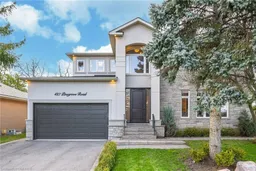 28
28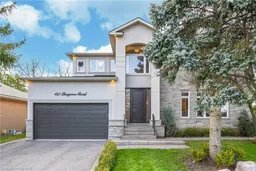 40
40Get up to 1% cashback when you buy your dream home with Wahi Cashback

A new way to buy a home that puts cash back in your pocket.
- Our in-house Realtors do more deals and bring that negotiating power into your corner
- We leverage technology to get you more insights, move faster and simplify the process
- Our digital business model means we pass the savings onto you, with up to 1% cashback on the purchase of your home
