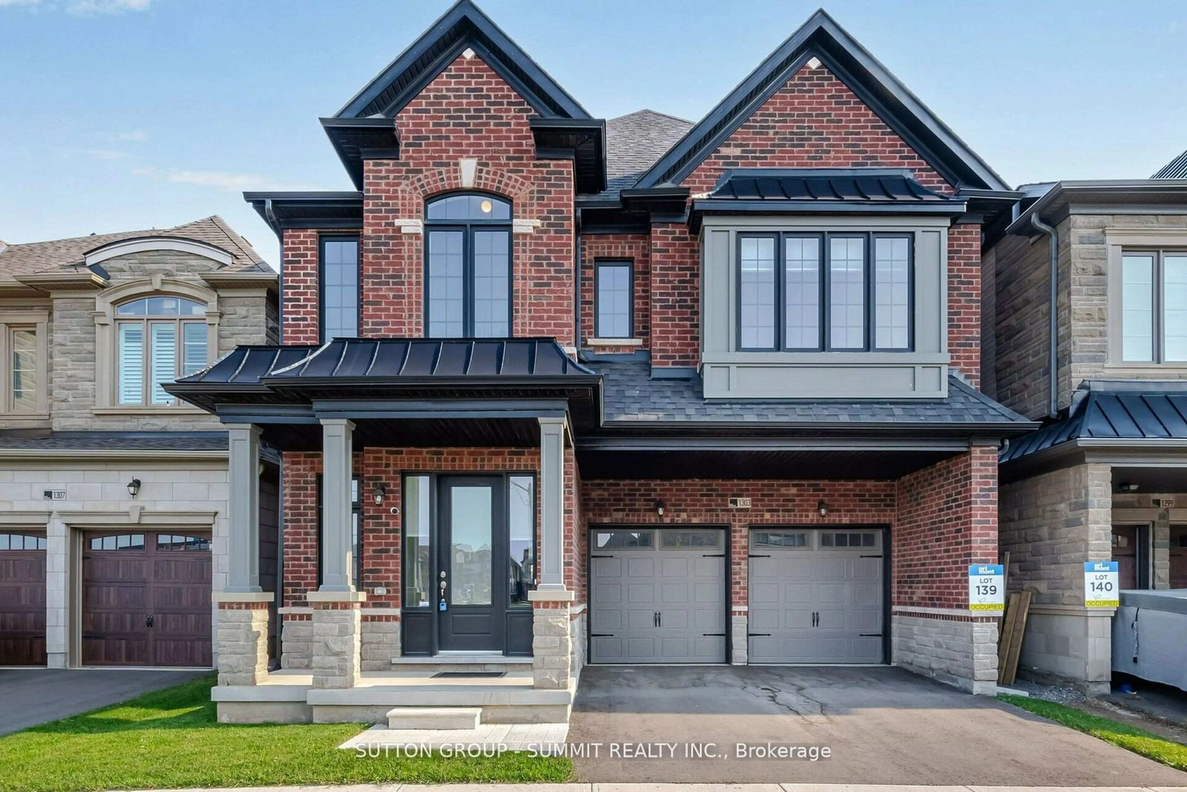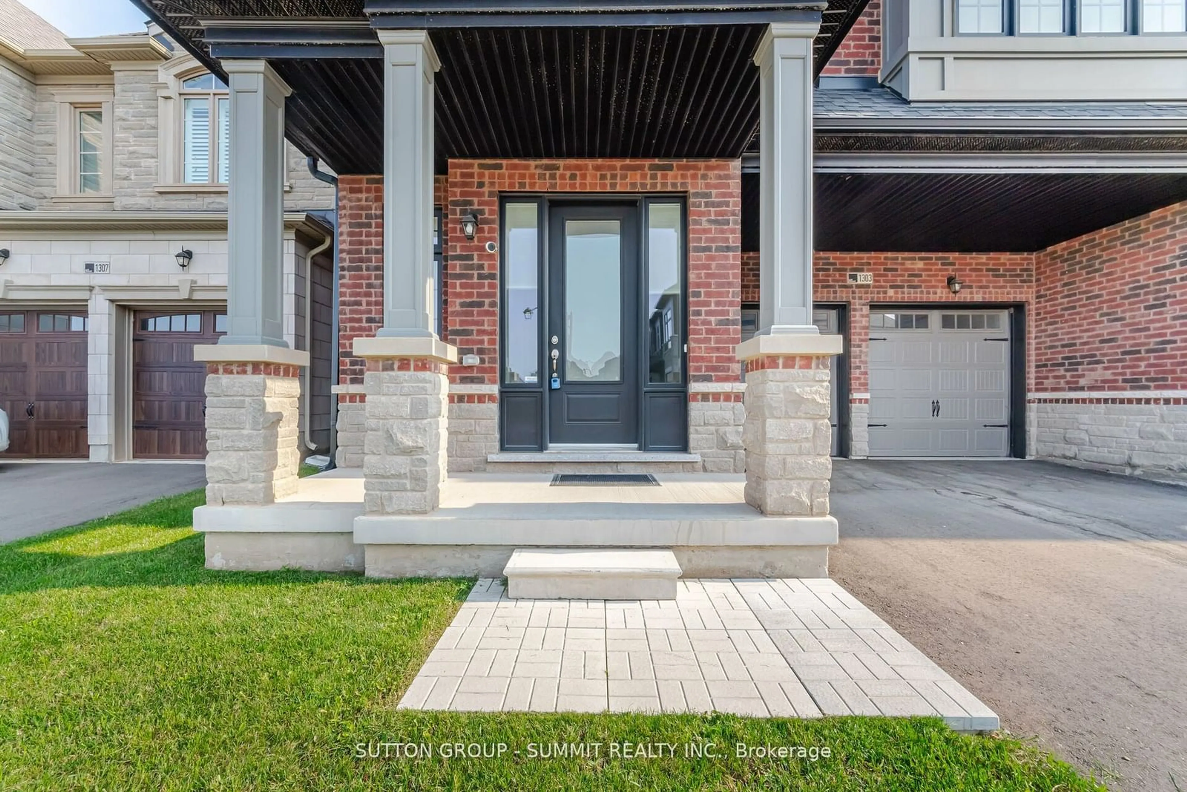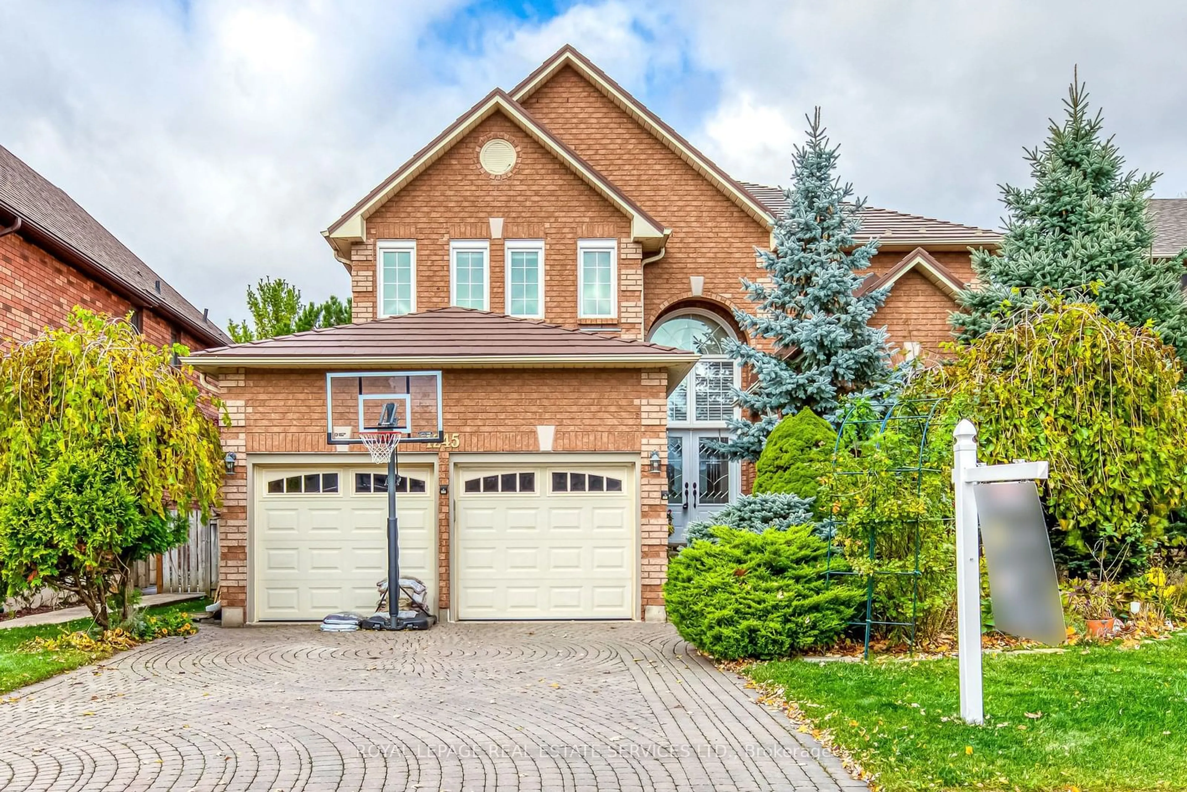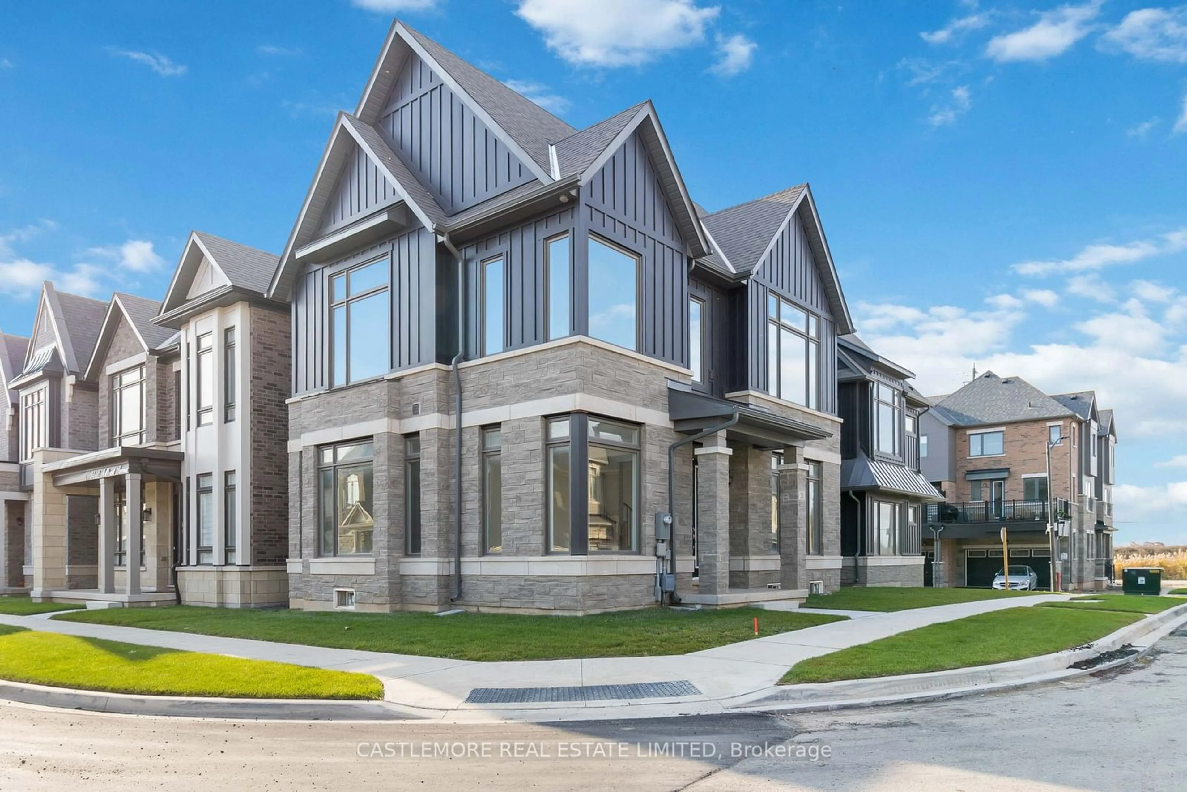1303 Minnow St, Oakville, Ontario L6M 5L6
Contact us about this property
Highlights
Estimated ValueThis is the price Wahi expects this property to sell for.
The calculation is powered by our Instant Home Value Estimate, which uses current market and property price trends to estimate your home’s value with a 90% accuracy rate.Not available
Price/Sqft$709/sqft
Est. Mortgage$9,835/mo
Tax Amount (2024)$9,025/yr
Days On Market44 days
Description
Large Executive Built Dream Home on Premium Lot Backing Onto Open Green Space Approx 4100 ft. of luxury living space including finished bsmt with high 9 ft ceilings. 4 Spacious bedrooms, all with their own bath and walk-in closet, 5 and 1/2 bathrooms, a primary bedroom with 2 W/I closets, a spa-like 6 PC ensuite, Tall 12-foot ceilings on the main floor, and 8-inch hardwood floors. Wood stairs w/iron pickets. X-Large open concept Gourmet Kitchen, lots of counter space, Featuring Walk-In Pantry, Upgraded Stainless steel appliances Upgraded Countertops. A must-see Bright and spacious family home in the sought-after family-friendly neighborhood of Glen Abbey, Surrounded By Conservation In Glen Abbey, Golf Course, Parks, Tennis Court, Fields, Ponds, Trails, Creeks, Access To Highways, Public Services, Abbey Park High School,
Property Details
Interior
Features
Ground Floor
Kitchen
4.88 x 2.60Pantry / Stainless Steel Appl / Open Concept
Dining
4.11 x 3.91Hardwood Floor / Wet Bar
Breakfast
4.14 x 3.96Combined W/Family / Hardwood Floor
Family
5.18 x 4.14Gas Fireplace / Hardwood Floor
Exterior
Features
Parking
Garage spaces 2
Garage type Attached
Other parking spaces 2
Total parking spaces 4
Property History
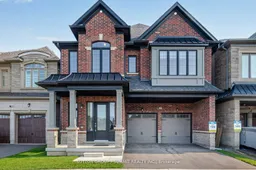 40
40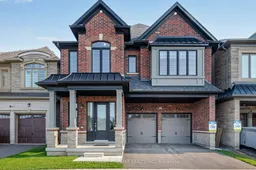 40
40Get up to 0.5% cashback when you buy your dream home with Wahi Cashback

A new way to buy a home that puts cash back in your pocket.
- Our in-house Realtors do more deals and bring that negotiating power into your corner
- We leverage technology to get you more insights, move faster and simplify the process
- Our digital business model means we pass the savings onto you, with up to 0.5% cashback on the purchase of your home
