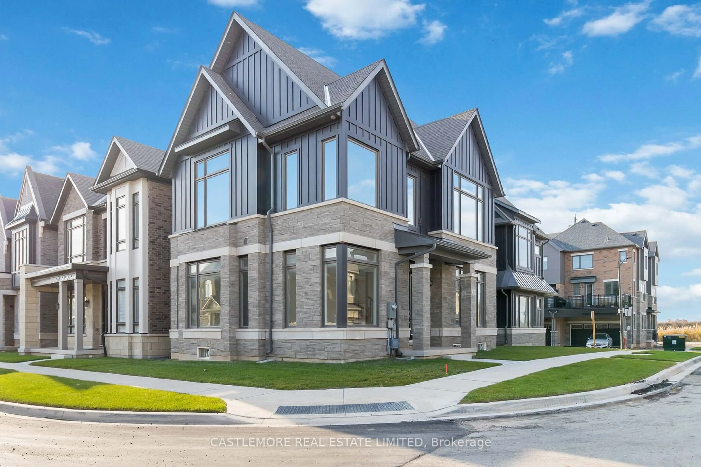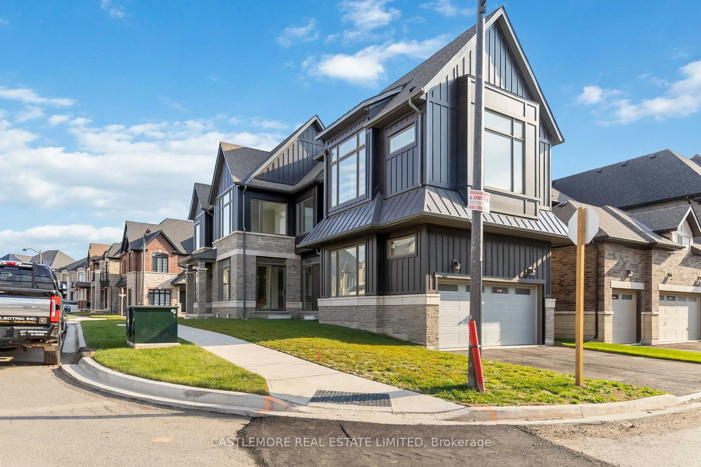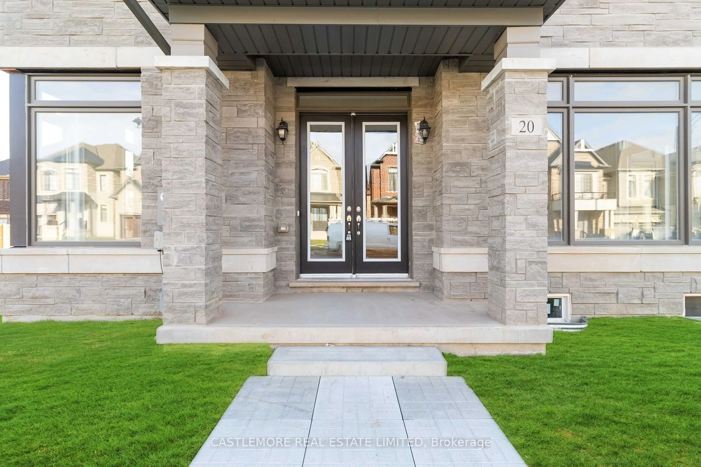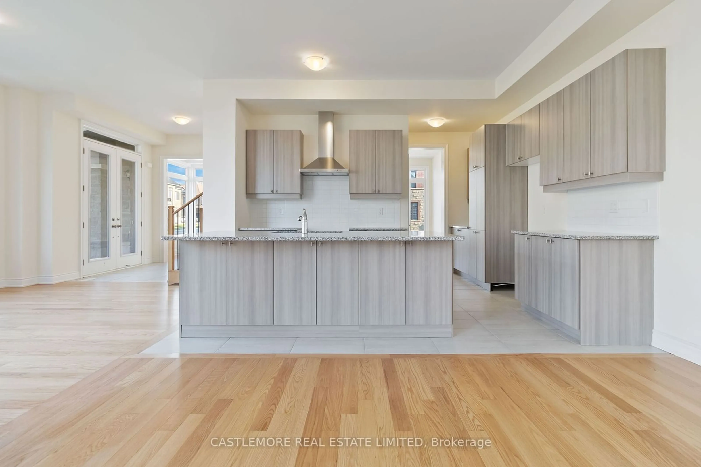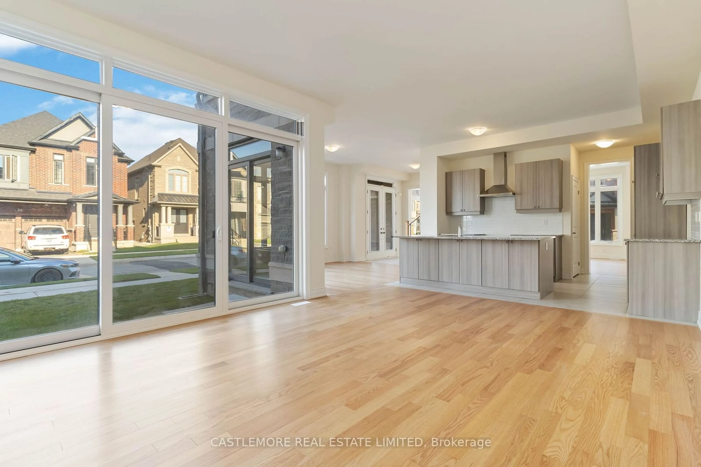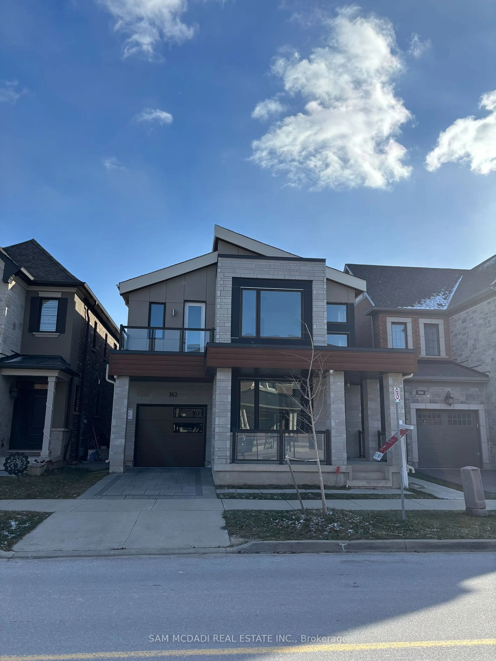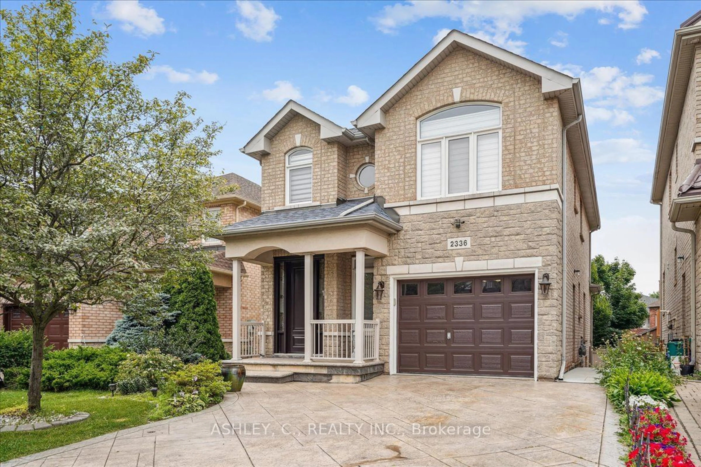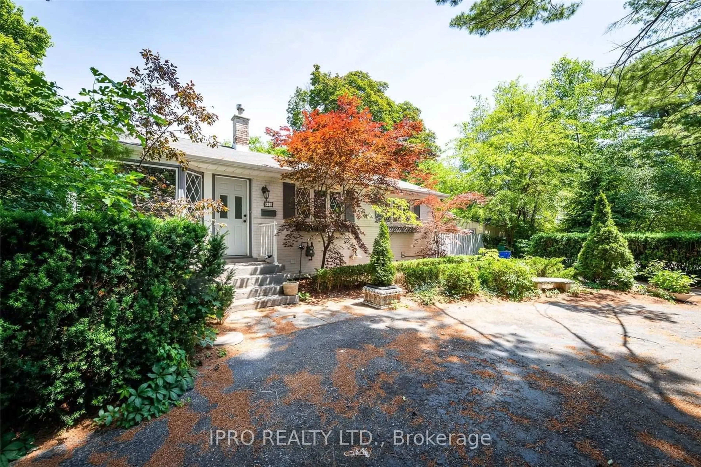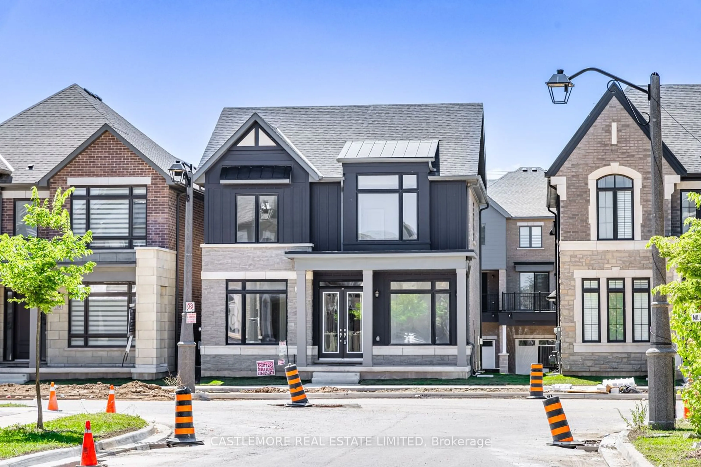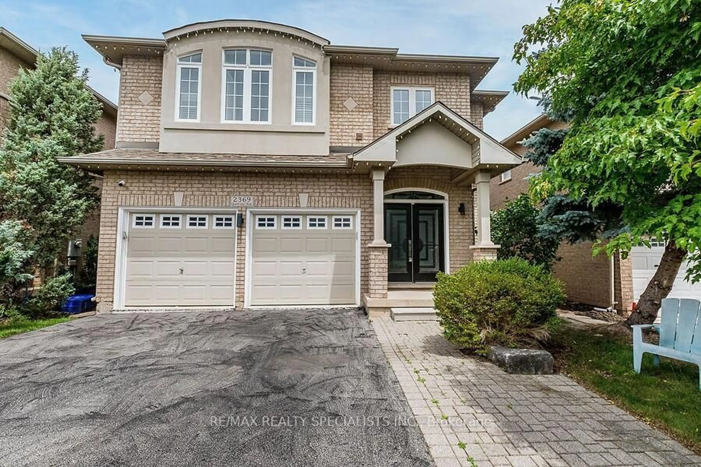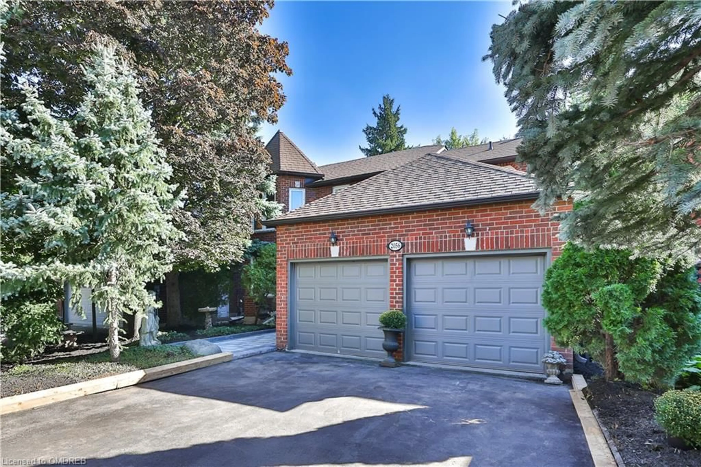20 William Crawley Way, Oakville, Ontario L6H 7C5
Contact us about this property
Highlights
Estimated ValueThis is the price Wahi expects this property to sell for.
The calculation is powered by our Instant Home Value Estimate, which uses current market and property price trends to estimate your home’s value with a 90% accuracy rate.Not available
Price/Sqft-
Est. Mortgage$8,589/mo
Tax Amount (2024)-
Days On Market73 days
Description
Welcome Home To This Spacious 4 Bedroom 4 Bathroom 2 Car Garage Detached Home Located In The Prestigious Oakville Community. Corner Lot Rare Model Only 2 Off a Kind Built. Enjoy The Open Concept Kitchen Perfect For Entertaining, Generous Size Breakfast Area With Walk Out To An Inviting Boutique Court Yard, For Your More Intimate Occasions The Dining Room Offers Ample Space To Host You & Your Guests, Want A Little More Quiet The Den Can Be That Perfect Place. Head Upstairs to a Master Bedroom which offers 2 Walk In Closets & a Spa Like Ensuite, All Bedrooms Have Access To A Ensuite & The Laundry Room. This Home Has Truly Been Designed To Provide You With The Utmost Comfort & Convenience. Don't Miss Your Chance To Make It Yours & Call It Home!!
Property Details
Interior
Features
Exterior
Features
Parking
Garage spaces 2
Garage type Attached
Other parking spaces 2
Total parking spaces 4
Property History
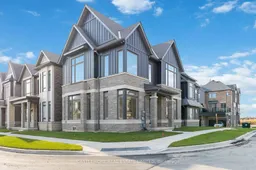 29
29Get up to 1% cashback when you buy your dream home with Wahi Cashback

A new way to buy a home that puts cash back in your pocket.
- Our in-house Realtors do more deals and bring that negotiating power into your corner
- We leverage technology to get you more insights, move faster and simplify the process
- Our digital business model means we pass the savings onto you, with up to 1% cashback on the purchase of your home
