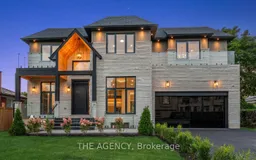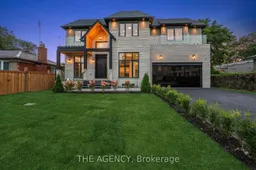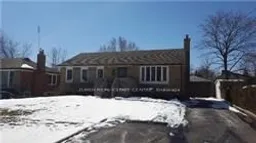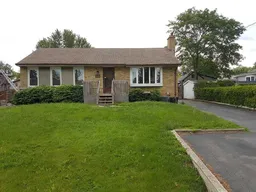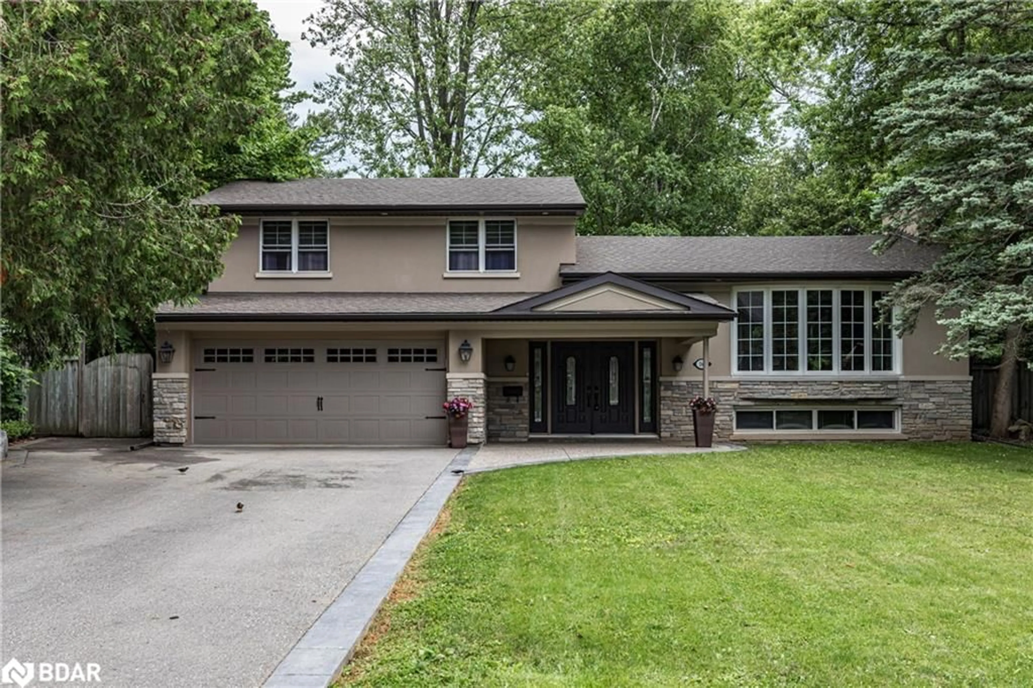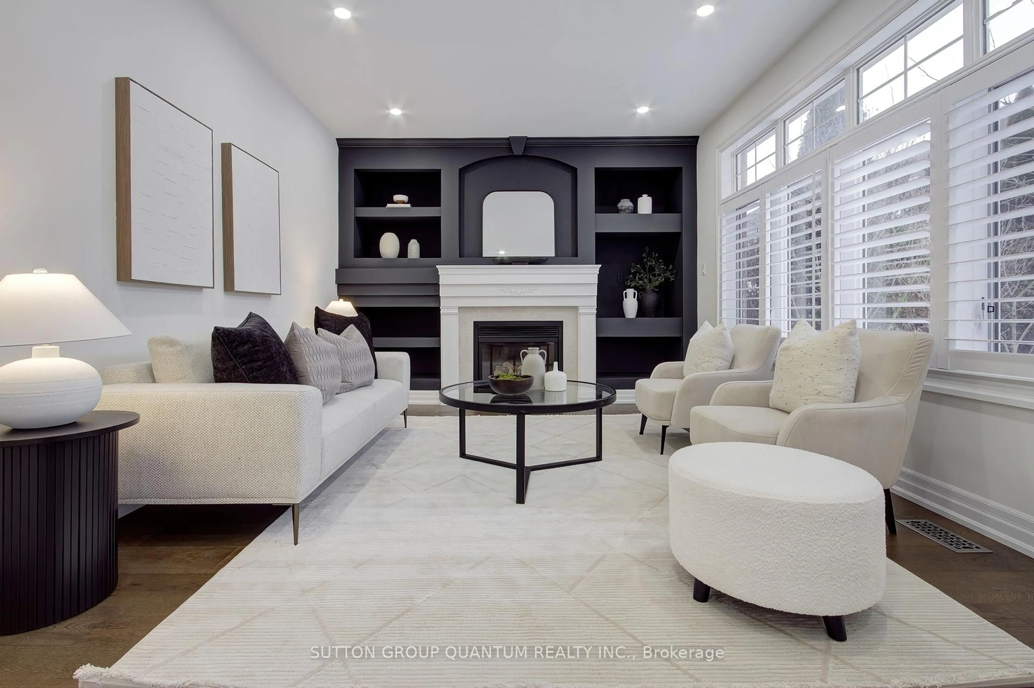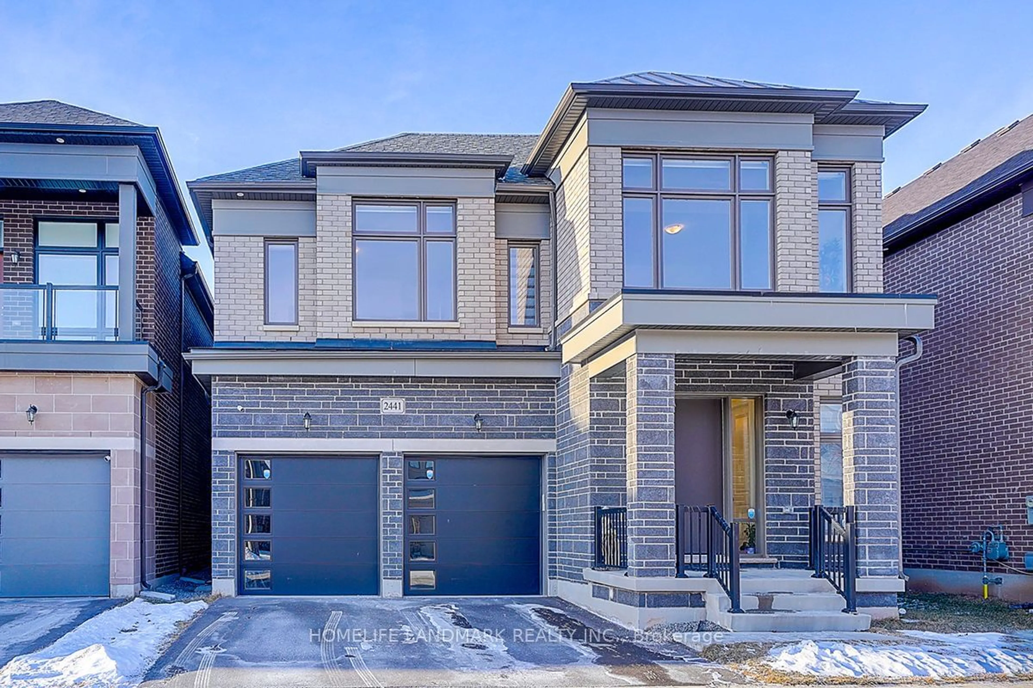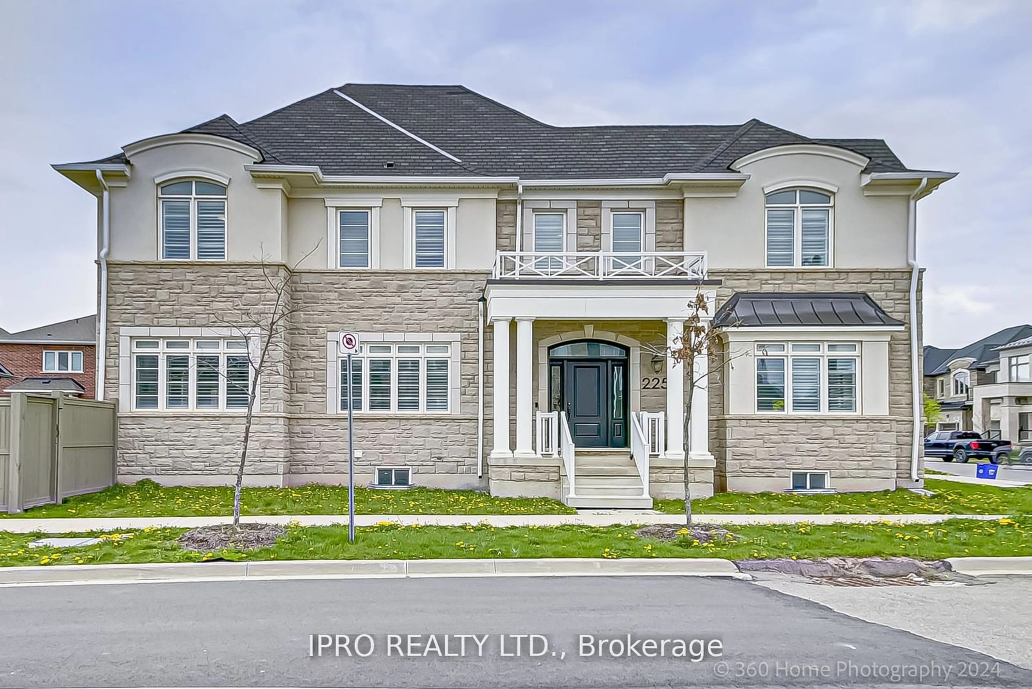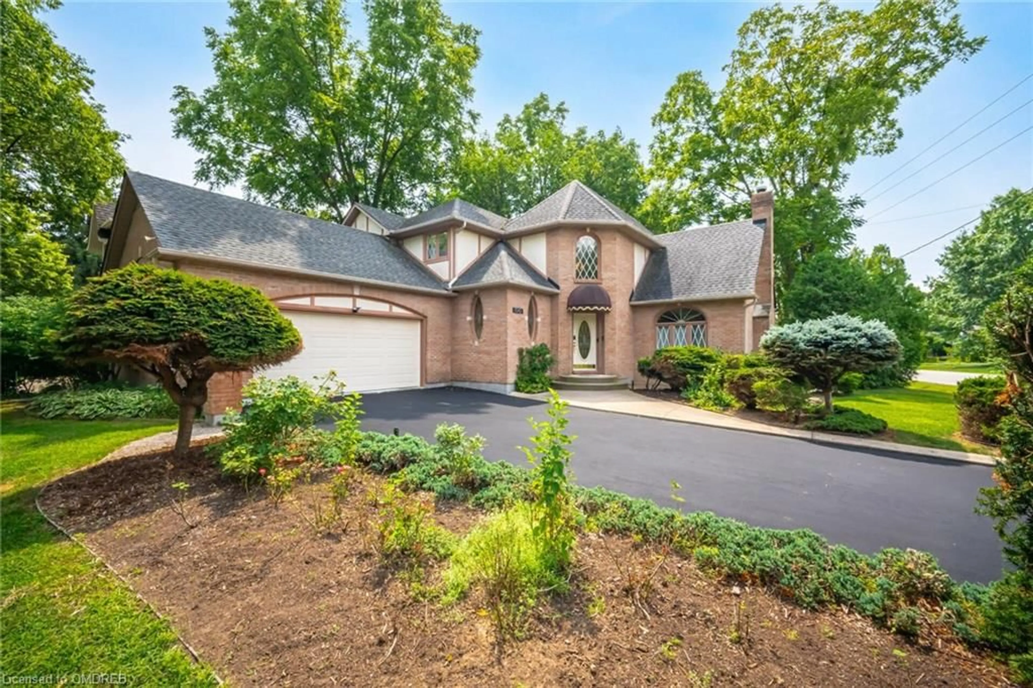Welcome to 318 Woodale Avenue, a MUST SEE luxurious custom-built home in Oakville's prestigious Bronte East community. With approximately 5500 sqft of elegant living space, this home offers a perfect blend of modern design and comfort. As you enter, you're greeted by a grand foyer with SOARING 22-foot ceilings, extending into the bright and spacious living room. The home features 10-foot ceilings on the main and second floor, heated tiled floors throughout, and exquisite 4x9 CUSTOM book-matched tiles.The main level includes a versatile den/office with a walkout to a serene porch, and a sophisticated dining room with a built-in wine fridge. The chefs kitchen is a centerpiece, featuring a 12-foot waterfall island, high-end appliances. such as Wolf, Sub Zero, and Bosch, and a walkout to a wraparound covered porch with a gas fireplace, TV wall, and rough-ins for an outdoor kitchen, ideal for entertaining. The living room, with its 22-foot ceilings and fireplace, is filled with NATURAL light, creating a warm and inviting atmosphere. Upstairs, four spacious bedrooms each have their own luxurious ensuite, complete with heated floors and elegant tiles. The primary suite is a retreat, featuring custom LED-integrated cabinetry and a spa-like ensuite with a standalone tub, double floating vanity, spa shower, and smart toilet. A convenient second-floor laundry room adds to the homes practicality.The finished walk-up basement offers 9-foot ceilings, a LARGE rec room, a HOME THEATRE, a yoga/gym area, and a bar with a full-size fridge and dishwasher. The luxurious feel continues with book-matched wall tiles. With hardwood floors throughout, imported 2-way solid ALUMINUM windows, and a large backyard ready for your vision, this home epitomizes luxury living.
Inclusions: All Elf's, Sub Zero Fridge, Wolf 6 Burner Gas Cook Top, Wolf B/I oven and microwave, Wet Bar W/Stainless Steel Appliances In Basement, B/I Speakers/Cent Vac/ Security Alarm/Cameras, Outdoor Fireplace, Outdoor Kitchen rough-ins,Pot Lights
