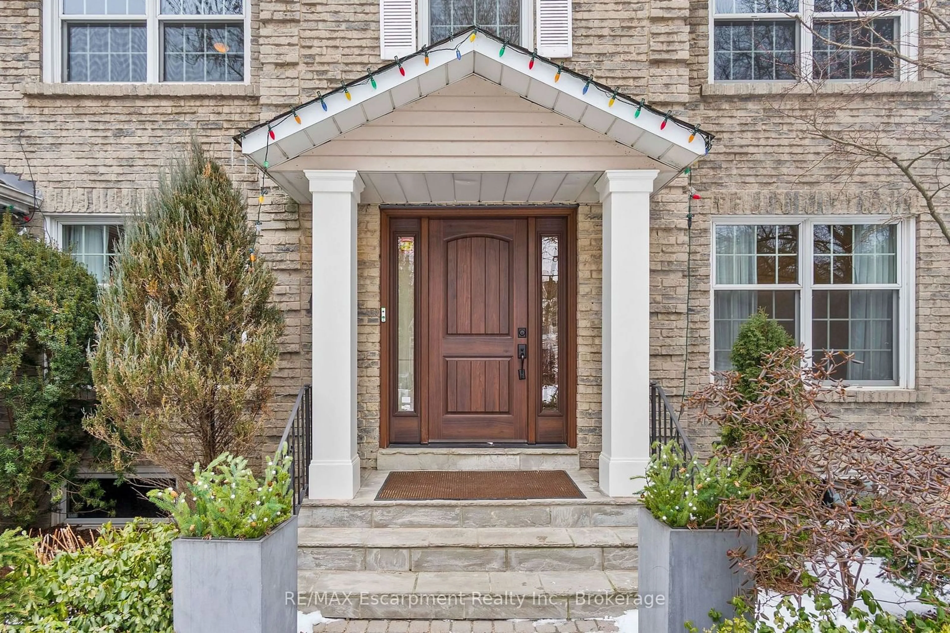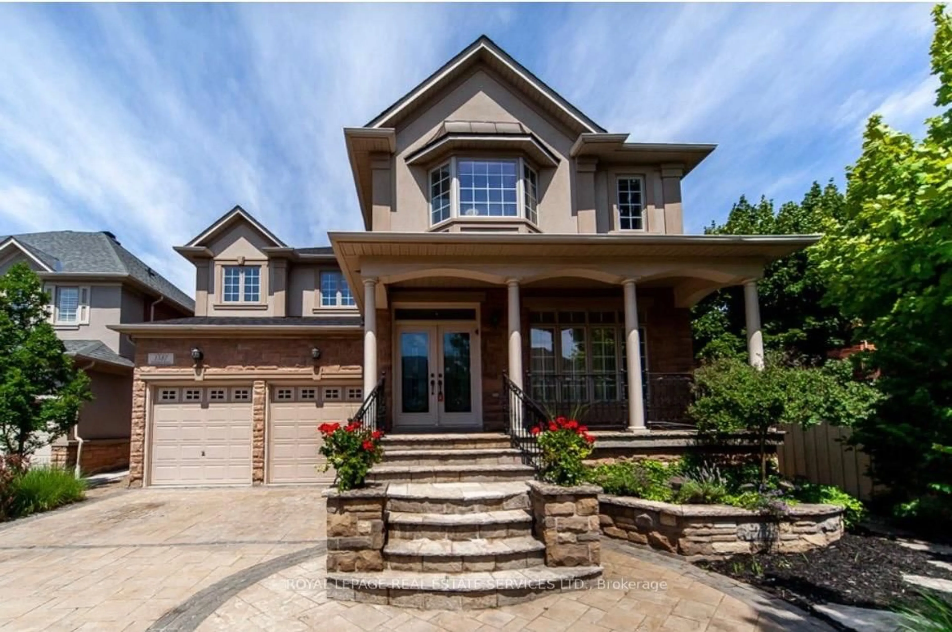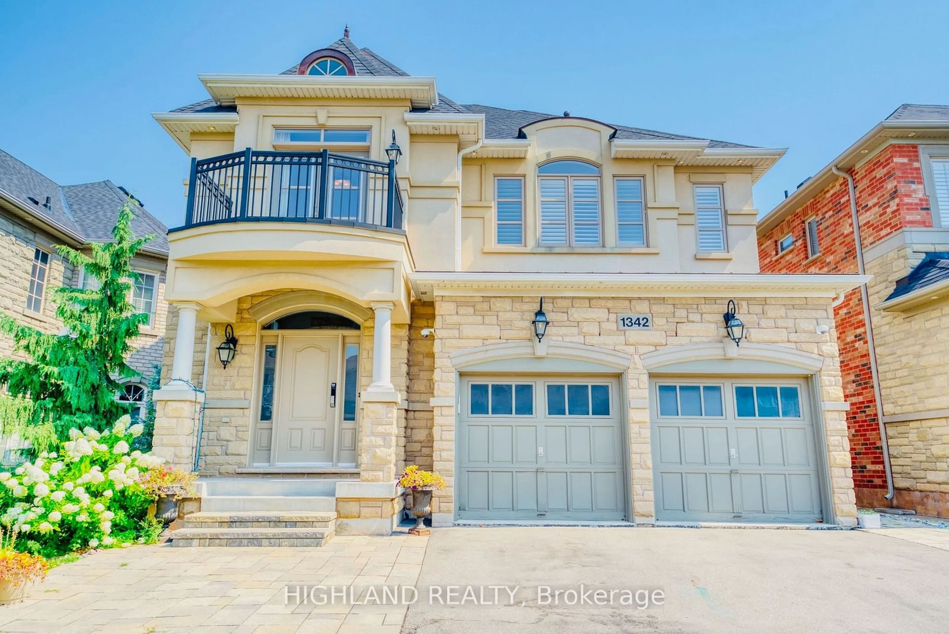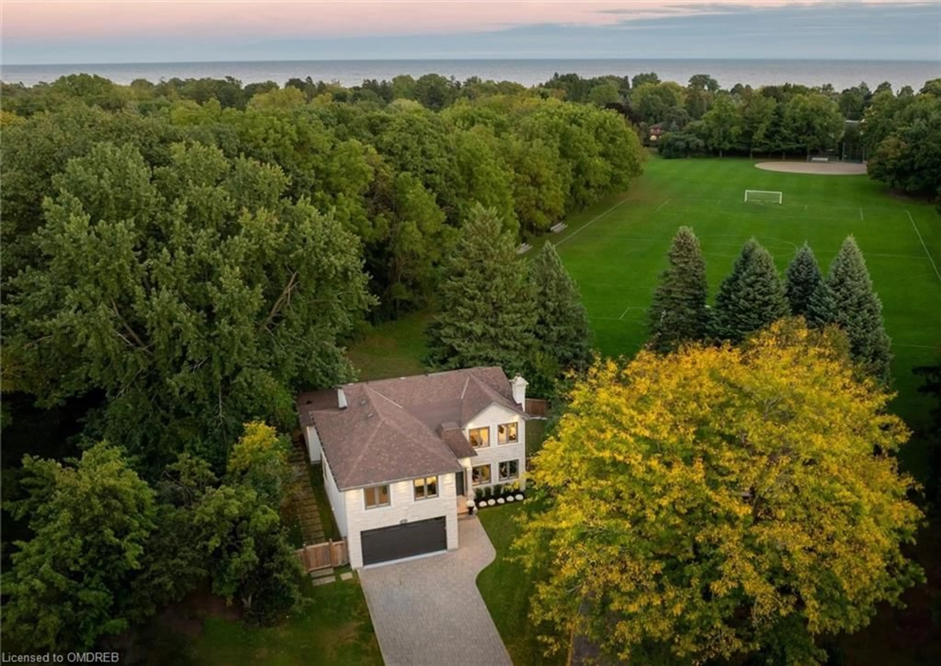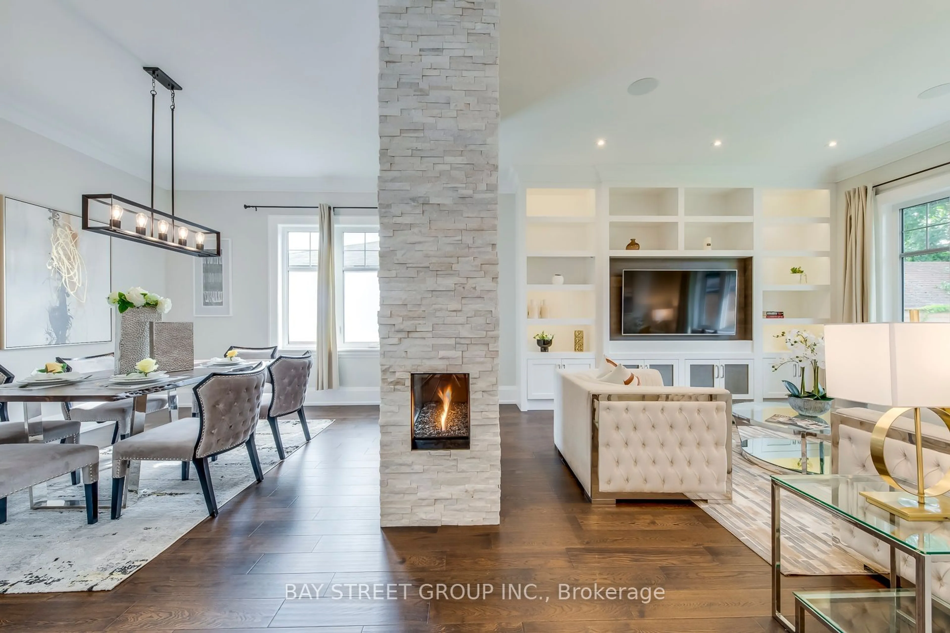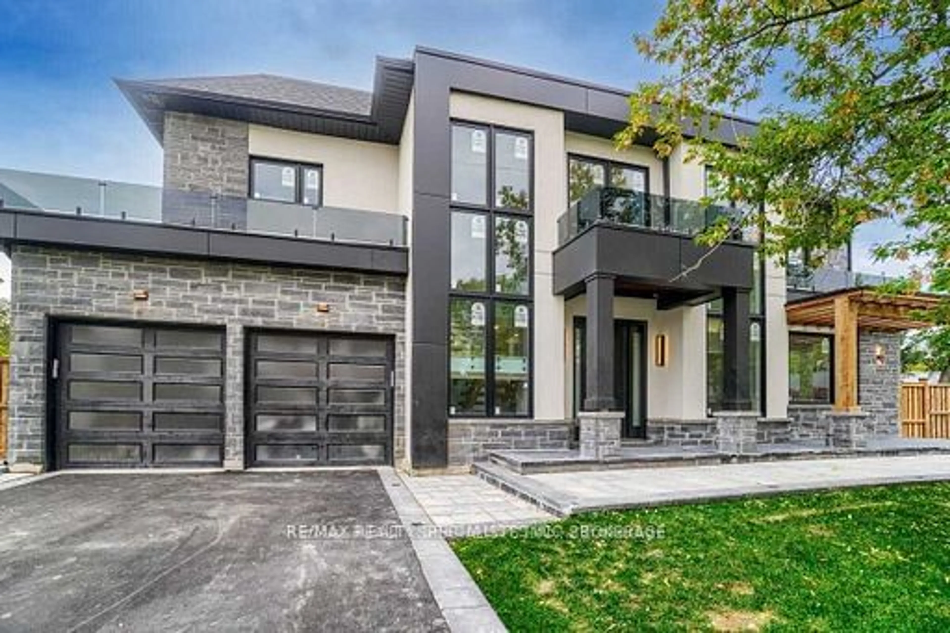Just Reduced, Act Now!!! Welcome TO 1542 Duncan Rd. This 3030 sq ft,4 bdrm,2.5 bth residence, In Coveted STH/EAST Oakville. Designed w/French-Norman flair. The Home sites onto Duncan, at the corner of Maple Grove. The home has had improvements Kitc/baths/2013 w/custom Maple dark stained cabinetry & built-in appl's w/wood panels, Sub-Zero Fridge/Freezer, (Miele; Dishwhr,Conv/Microwave,Elec Oven), Wolf 6 burner gas stove top. Counters and full backsplash are stunning Italian Mascarello Granite w/Dble sq edge profile. Verde99 Porcelain Kit/Flr. 4 Marvin windws & door w/o 2/deck to private treed yard. Grand family room w/gas F/P, a perfect theatre room. Gr8 for Entertaining. Solid oak flr's w/med gloss finish thru-out. Upper balcony overlooks lower foyer. Primary Bedroom w/sitting area, has w/in closet. And you will delight in the lavish ensuite. Heated Flooring. Walk-in corner glass & marble walled shower. Maple cabinetry w/granite counter & dual basins & Personal sauna. Nicely appointments & finishes.Main bath w/Mirolin (style) tub, Custom white cabinet & basin w/porcel flr 2013. Sunken L/Rm w/wood burning F/P. Designated Office or 5th Bedroom on M/flr. Roof/08 w/40 yr shingles. Great features in an entertaining home you will be proud of !!Home you will be proud of!!
**** EXTRAS **** Main bath w/Mirolin (style) tub, Custom white cabinet & basin w/porcel flr 2013. Sunken L/Rm w/wood burning F/P. Designated Office on M/flr. Roof/08 w/40 yr shingles. High end features in a sumptuous entertaining home you will be proud of!!
Included are all appliances, Sub-Zero Fridge/Freezer, Miele dishwasher, Miele convection/microwave, Miele B/I Oven, Wolf 6 burner gas stovetop, Samsung washer/dryer, 2 fireplaces 1 Wood burning, 1 gas. Window covering's, FamRm has Custom Floor to Ceiling Brick Fireplace. Amana Furn/Air/PureAir Air clearner 2013. Genie Auto Garage Door Opener and + remotes.
Inclusions: Built-in Microwave,Central Vac,Dishwasher,Dryer,Garage Door Opener,Gas Stove,Microwave,Range Hood,Refrigerator,Satellite Dish,Smoke Detector,Stove,Washer,Window Coverings
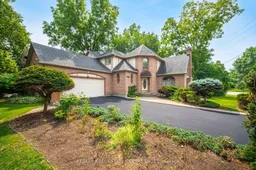
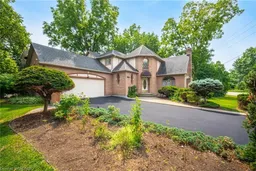 45
45

