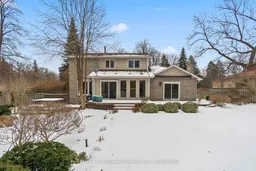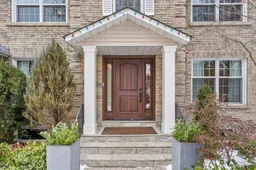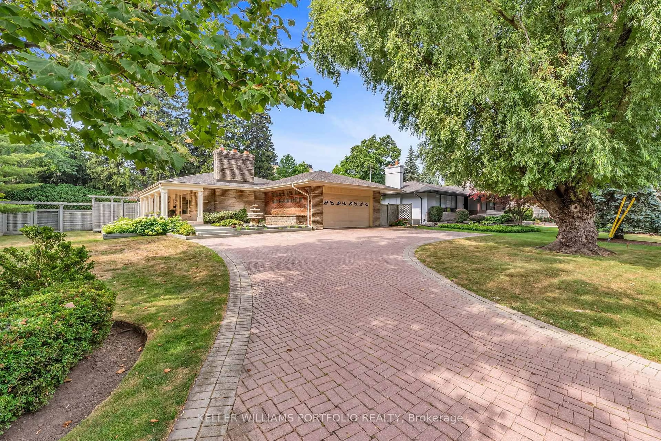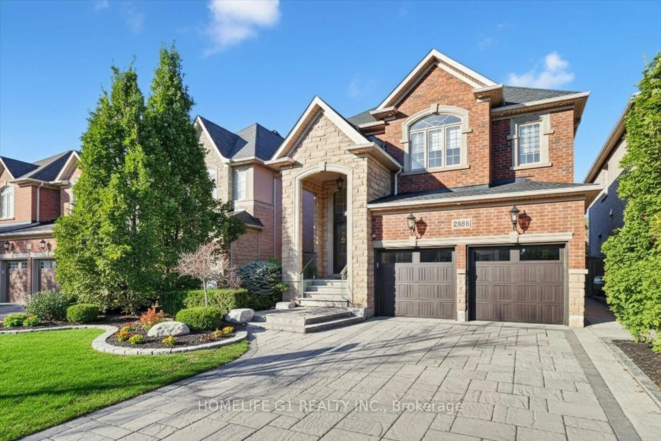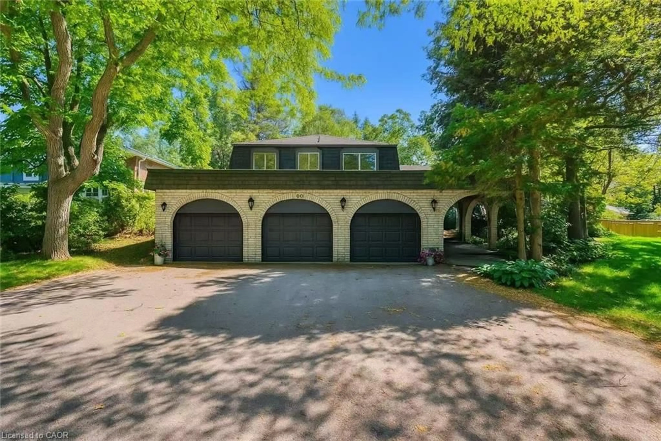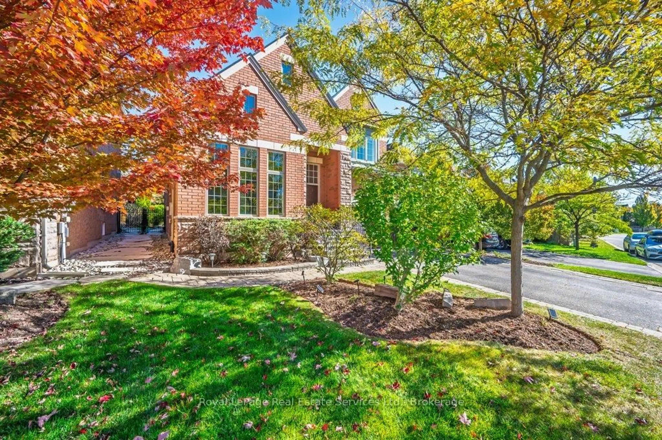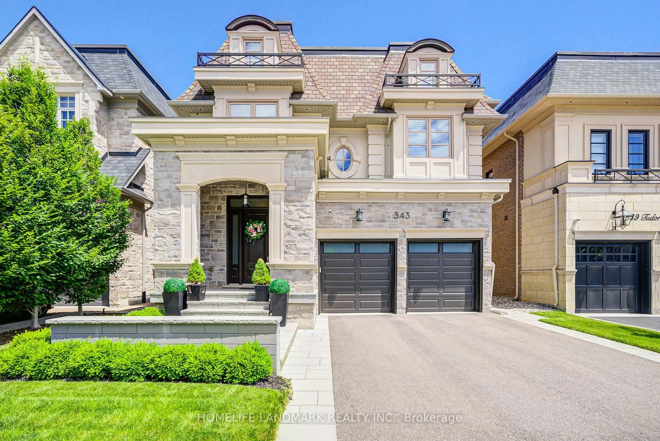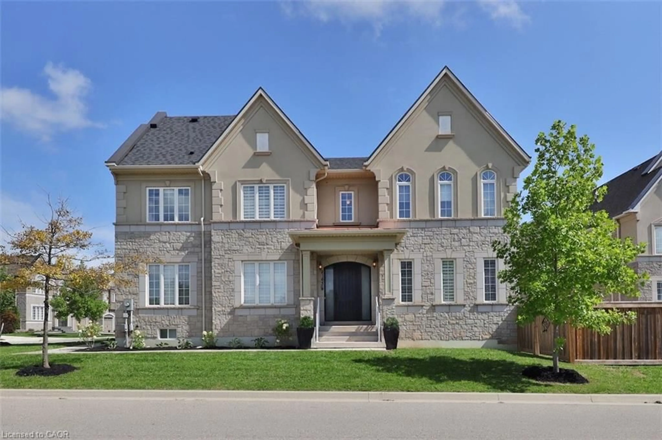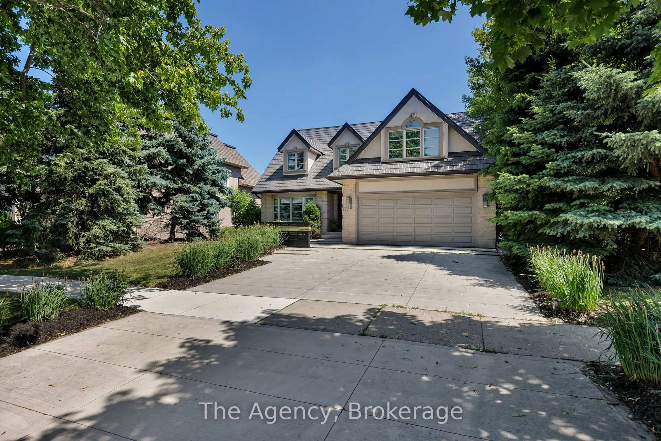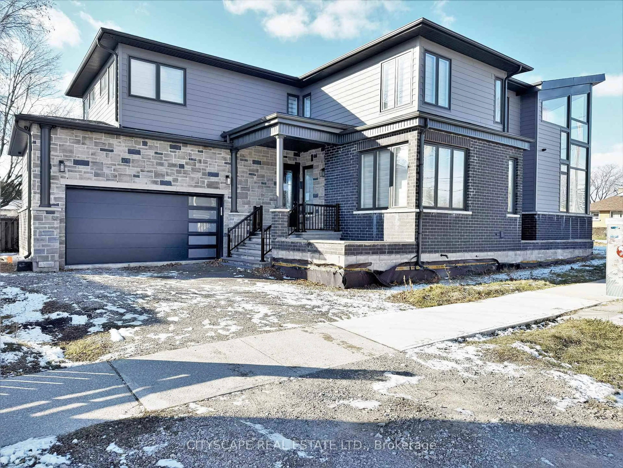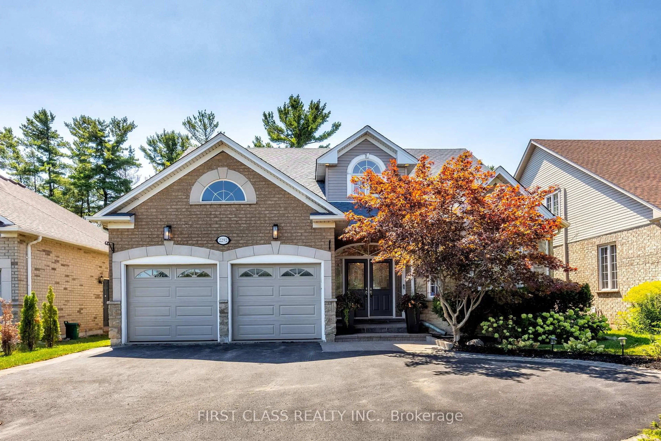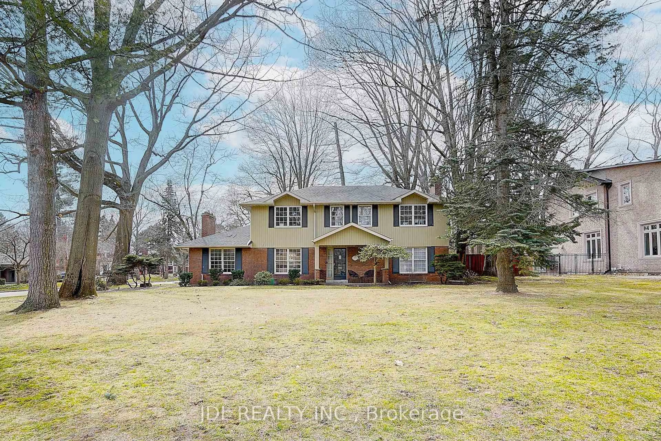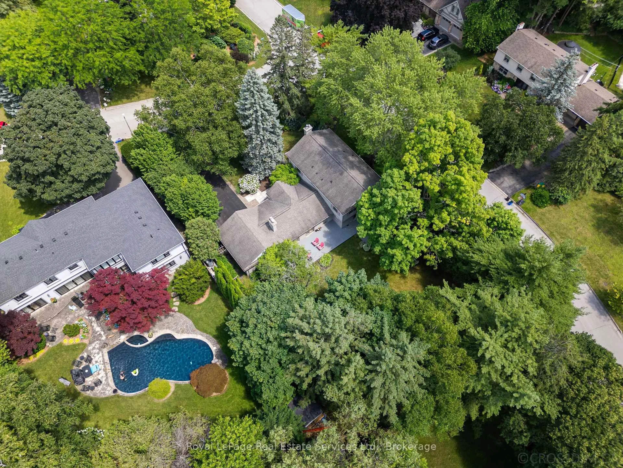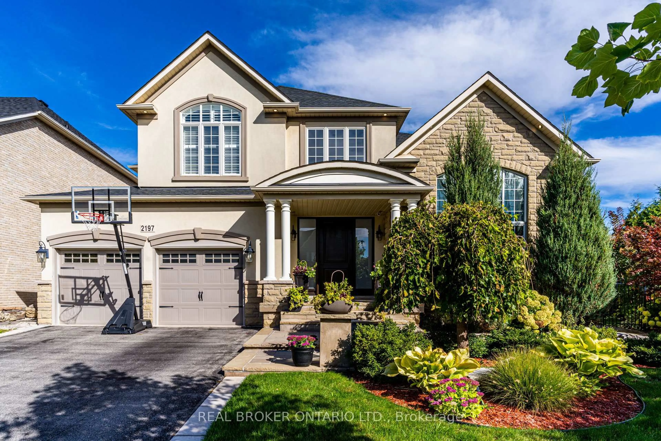Welcome to this distinguished family home nestled in the prime Morrison neighborhood, a serene and sought-after enclave ideal for family living. This property boasts an impressive 3,799 square feet of total living space, featuring a functional layout that includes 4+1 bedrooms and 4 bathrooms (2 full, 2 partial).Step inside to find beautiful hardwood floors and a freshly painted interior that sets the stage for a welcoming atmosphere. The home features an open concept kitchen equipped with built-in appliances, an expansive island, and floor-to-ceiling windows that flood the home with natural light. The large breakfast area extends into a cozy family room, complete with a gas fireplace surrounded by built-in shelves, providing a perfect blend of warmth and convenience. The main floor also includes a convenient office/library outfitted with built-in shelving and pocket doors, perfect for those remote work days, alongside a practical main floor laundry room. The lower level extends your living space with a versatile fifth bedroom, recreation room, and additional storage options, including a seasonal closet. Move-in just in time to enjoy the summer season in your new outdoor oasis. This home features a professionally landscaped backyard, complete with an in-ground pool, hot tub, and expansive Ipe deck, all set under a canopy of mature trees. Enjoy living in a prime location, within walking distance to top-rated schools, parks, and amenities like Whole Foods and Longos Plaza and the Go, perfect for families looking for convenient and quality living. This home is equipped with a security system, irrigation systems, dual air conditioners, a flow meter, and a sump pump, ensuring comfort and peace of mind year-round.
Inclusions: All Existing Applicances: Fridge, B/I Stove, Cooktop, Hood Fan, Dishwasher; Clothes Washer and Clothes Dryer; All Electric Light Fixtures; All Closet Organizers; All Bathroom Mirrors; All Existing Pool Equipment; GDO & Remote; Irrigation System
