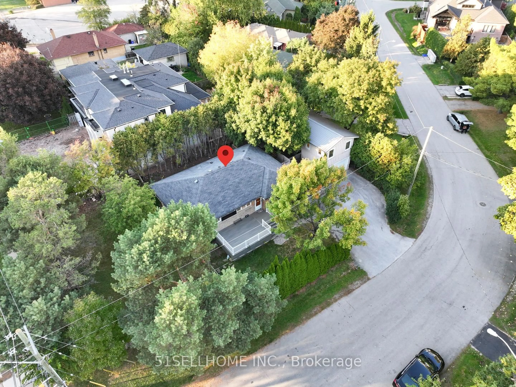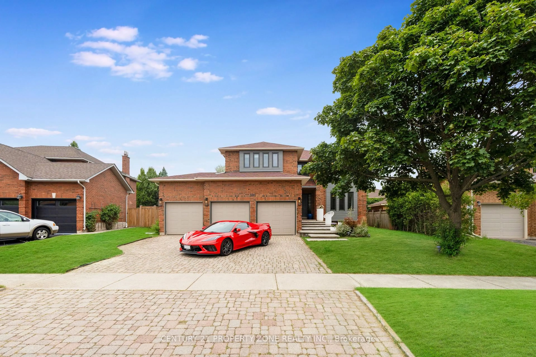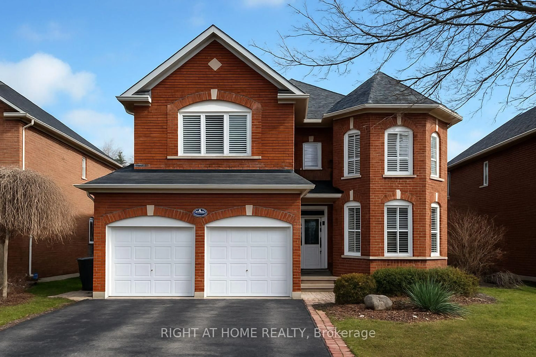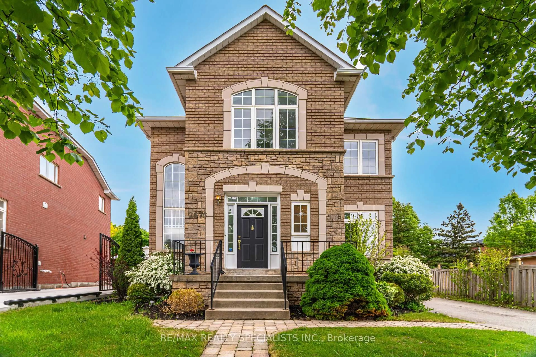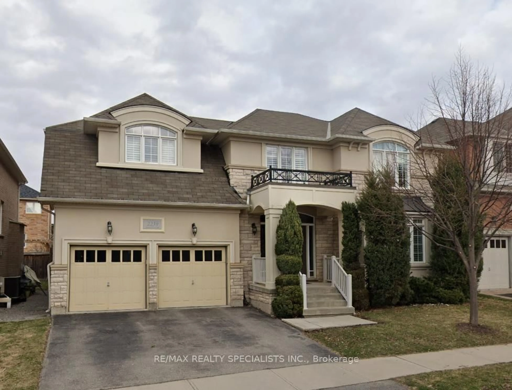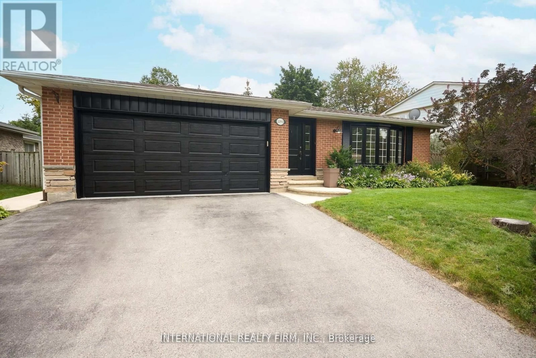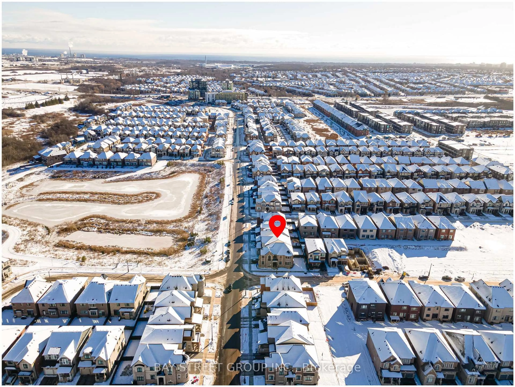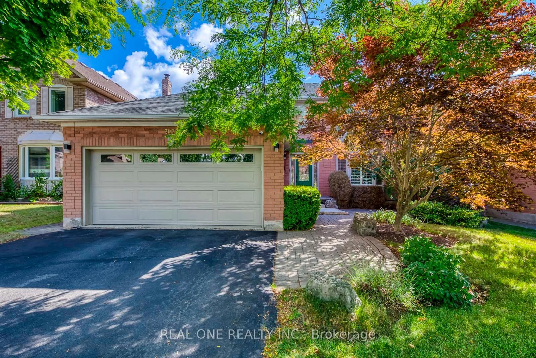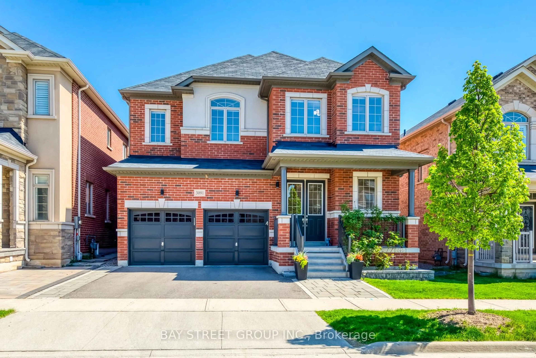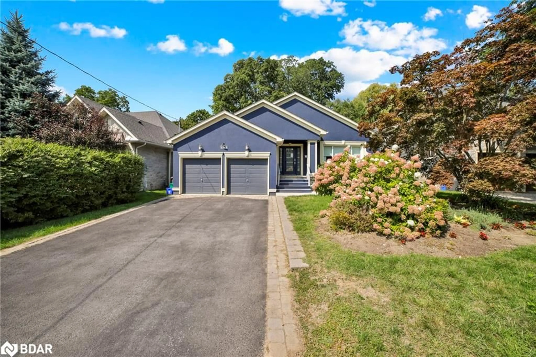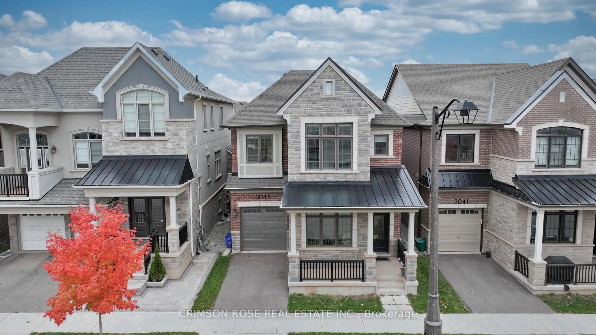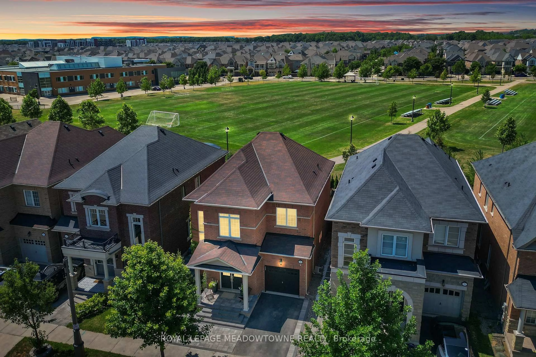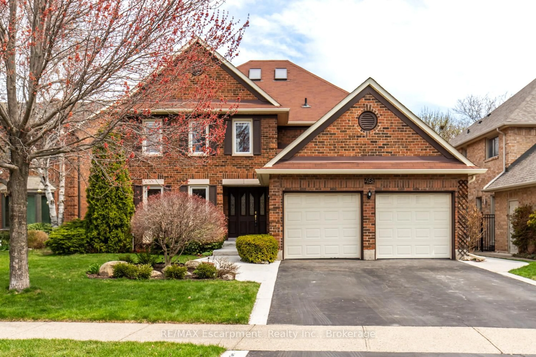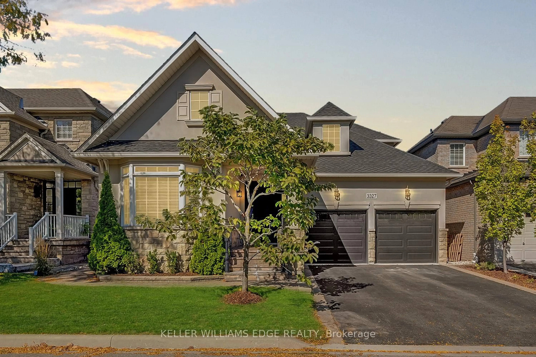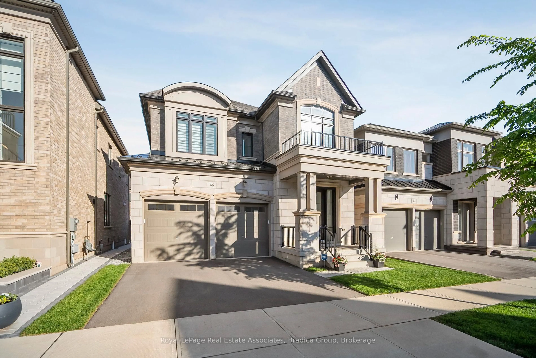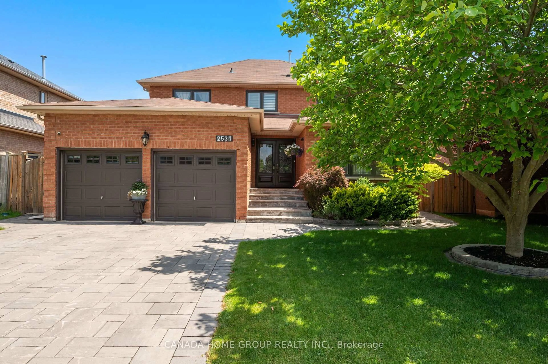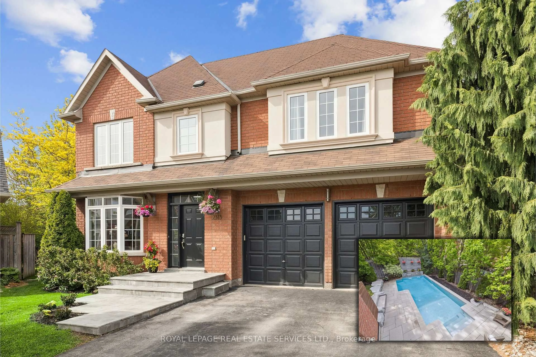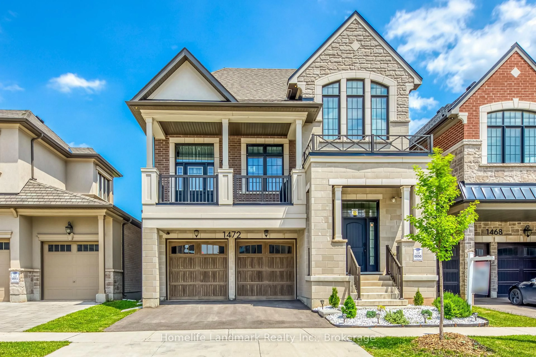Attention Investors and Those Wanting Oakville Living!Welcome to 2488 Waterford Street, a prime opportunity to thrive in Oakville's Bronte West a locale that perfectly merges the tranquility of suburban living with the convenience of urban amenities. A great opportunity to all investors, home owners, renovators! This property offers nearly 2600 sq.ft finished living space, 4 bedrooms, 3 bathrooms, on a 60.65 ft x109.89 ft lot size, in one of the best neighbourhoods in Oakville. This is an exceptional chance to invest in a highly sought-after neighbourhood or to establish your roots in one of Oakville's most desirable communities. Bronte West provides residents with a harmonious blend of natural beauty, with its close proximity to Lake Ontario, waterfront trails, and lush parks, alongside a vibrant array of shops, diverse dining options, and essential services. With its strategic location, residents enjoy easy access to major highways (like the QEW and Bronte Road), making commutes simple, while top-rated schools and diverse recreational facilities cater to every lifestyle. 2488 Waterford Street isn't just a house; it's an entry point into the coveted Oakville lifestyle, promising both appreciating value for investors and an enriching environment for homeowners.
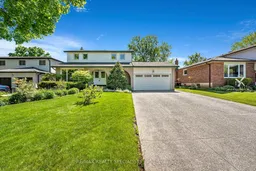 35
35

