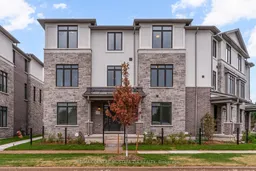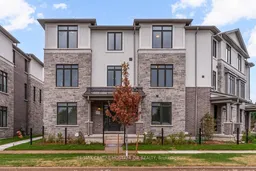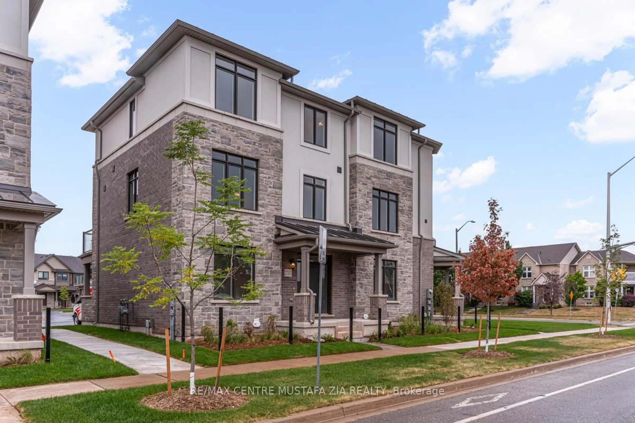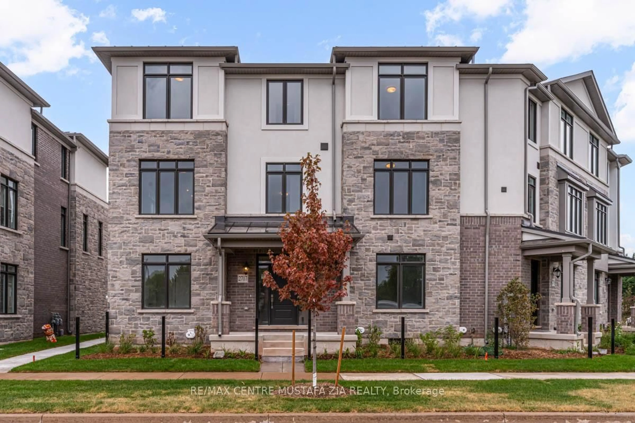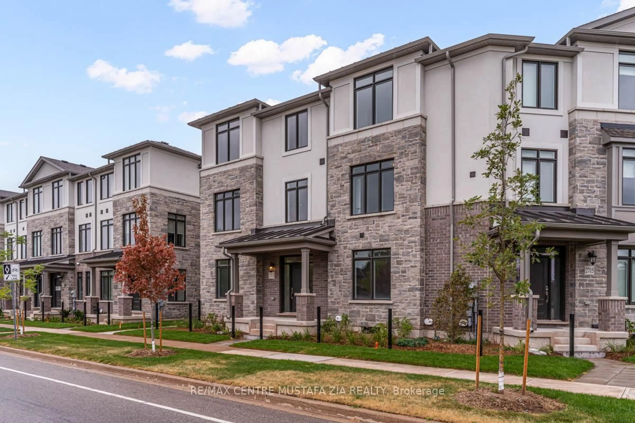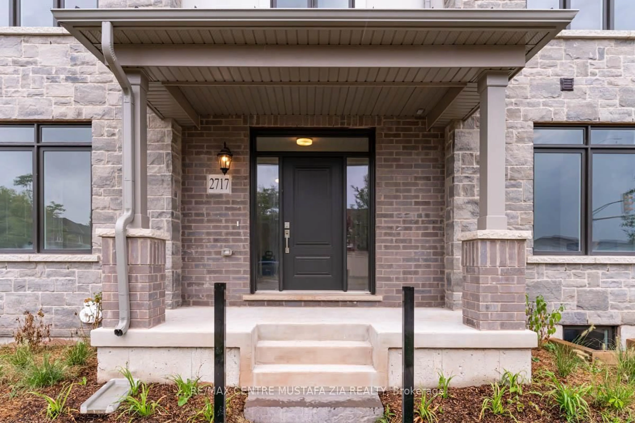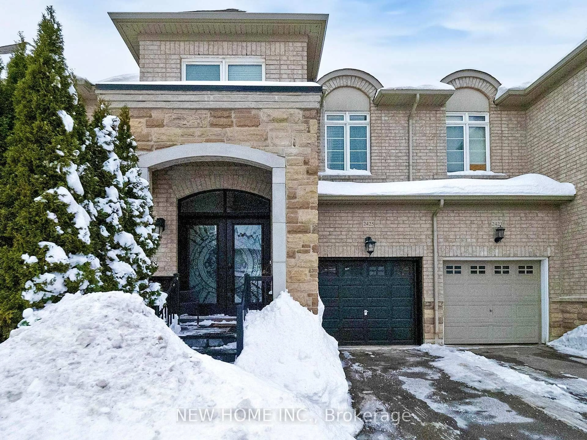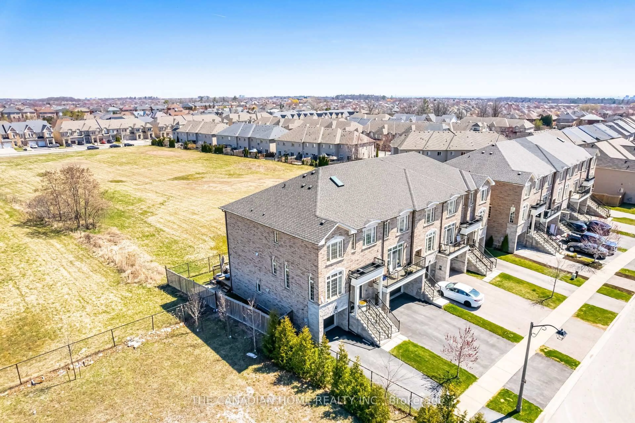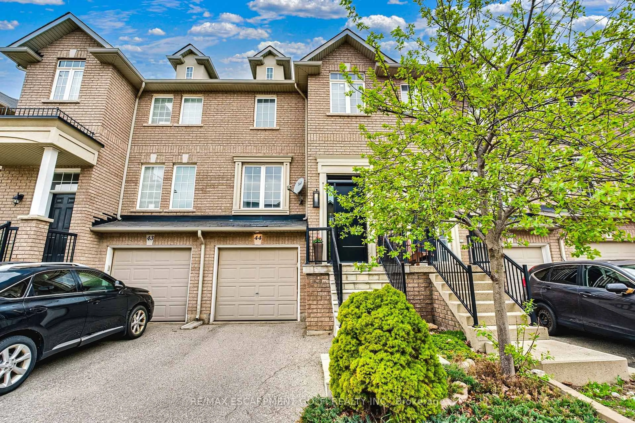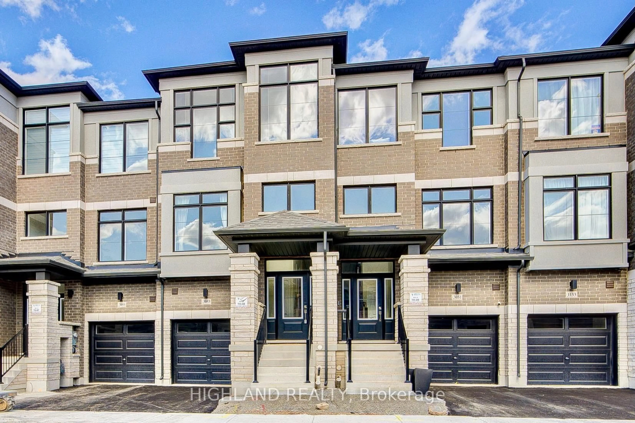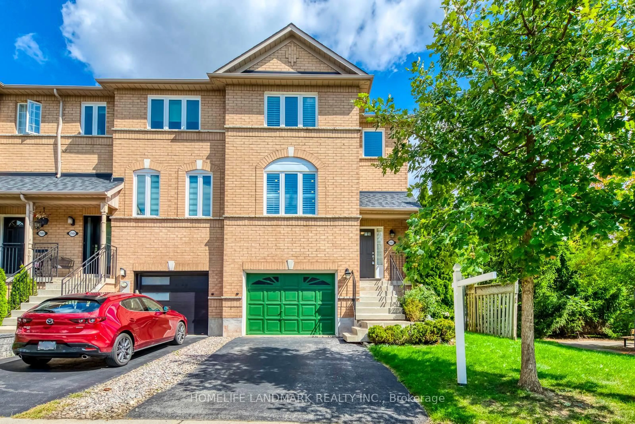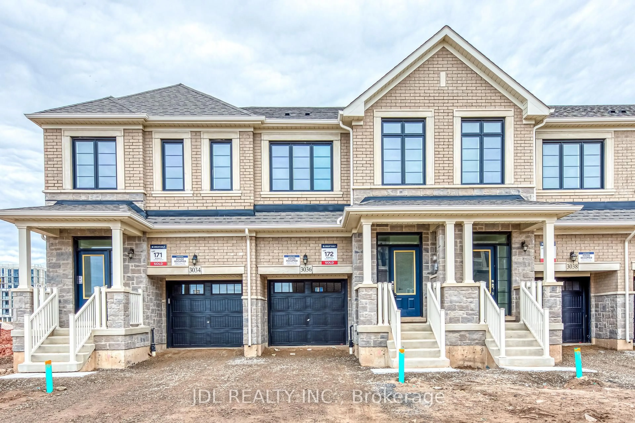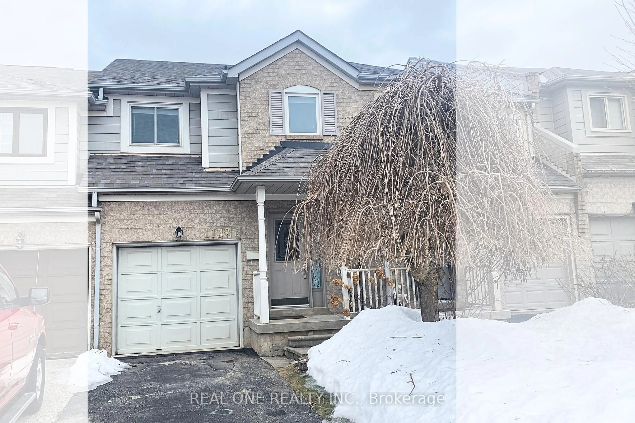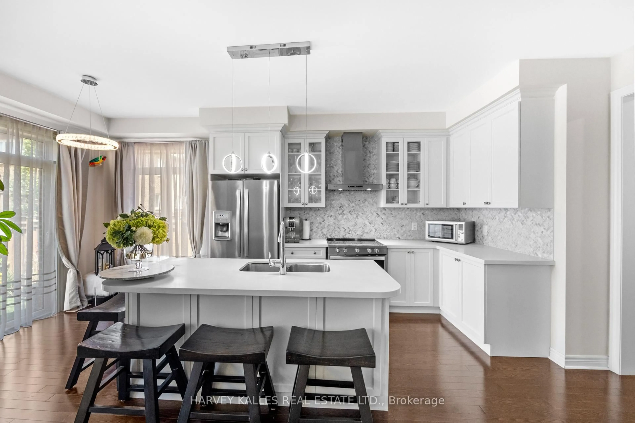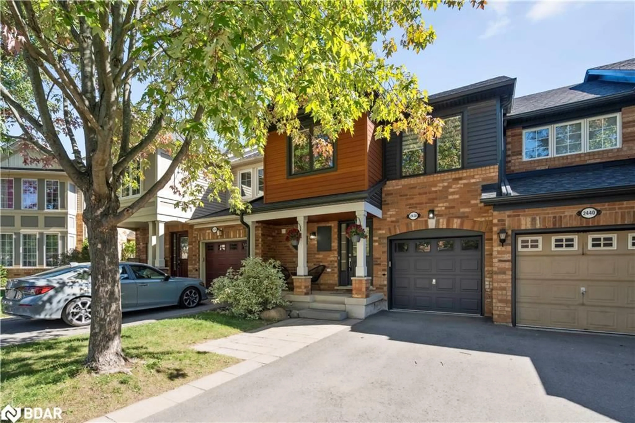2717 WestOak Trails Blvd, Oakville, Ontario L6M 4T7
Contact us about this property
Highlights
Estimated valueThis is the price Wahi expects this property to sell for.
The calculation is powered by our Instant Home Value Estimate, which uses current market and property price trends to estimate your home’s value with a 90% accuracy rate.Not available
Price/Sqft$536/sqft
Monthly cost
Open Calculator
Description
Welcome to this modern 3+1 bedroom, 3 bathroom townhome by Branthaven, offering a stylish blend of comfort and sophistication in one of Oakvilles most desirable neighbourhoods. Featuring a striking stone-and-brick exterior, this home boasts an open-concept layout with expansive windows that flood the interiors with natural light. The gourmet kitchen is designed with sleek finishes and a spacious island, seamlessly connecting to the dining and living areas for effortless entertaining. Upstairs, the primary suite includes a walk-in closet and spa-inspired ensuite, complemented by two additional bedrooms and a full bathroom. The versatile +1 space is perfect as a home office, guest suite, or playroom. With three full bathrooms, there's plenty of convenience for growing families or guests. Nestled in a vibrant Oakville community, you'll enjoy proximity to top-rated schools, scenic parks, shopping, and major highways. This brand-new townhome delivers the best of modern Branthaven craftsmanship and upscale living.
Property Details
Interior
Features
Main Floor
Family
0.0 x 0.0Gas Fireplace / hardwood floor
Mudroom
0.0 x 0.0Ceramic Floor
Exterior
Features
Parking
Garage spaces 1
Garage type Attached
Other parking spaces 1
Total parking spaces 2
Property History
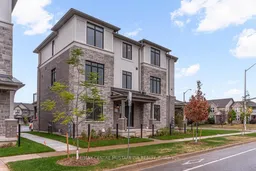 50
50