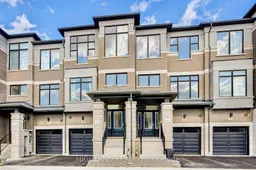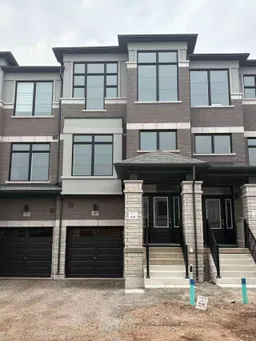Brand New & Rare Two-in-One Luxury Townhouse | 4 Bedrooms 3.5 Bathrooms , 2 ensuite bedroom , 2 laundry rooms , 3 floor plus basement *close to 2,100 sq. ft. Above Grade * Discover this stunning and highly versatile 3-storey freehold townhouse with 2,045 sq.ft above-grade space. Designed for modern living, it is perfect for multi-generational families or young homeowners looking to offset expenses through rental income * Ground Floor Front: A private entrance from the garage leads directly to the rear section with a full 4-piece ensuite bathroom and a separate laundry room. This level connects to the backyard and basement, allowing it to function as a self-contained rental/in-law suite with maximum privacy. The front features soaring ceilings with floor-to-ceiling windows and a powder room. Second Floor: A fully open-concept layout with a modern kitchen featuring granite countertops, a large island, stainless steel appliances, and ample cabinetry. Seamlessly connected to the spacious living and family room, perfect for gatherings and entertaining. Third Floor: Three well-appointed bedrooms, including a primary suite with a luxurious 5-piece ensuite and walk-in closet. Two additional bedrooms feature large windows and closets, sharing a 4-piece bathroom. Additional Highlights 9-foot ceilings on hardwood flooring throughout, ample storage and closet space, two-zone HVAC with separate control panels for added comfort, and a private backyard. AAA Location Situated in the heart of Upper Oakville, this home is close to top-rated schools, community parks, shopping centers, major highways (401/407), public transit, restaurants, superstores, and Oakville Hospital. The neighborhood is renowned for its modern homes, safe streets, and strong sense of community.
Inclusions: Existing: Fridge, Stove, Washer, Dryer, Dishwasher, Light Fixtures, Window Covering * 2 Laundry with Washers & Dryers (3rd floor & Ground by Garage) *The ground-level suite with direct garage access and a walk-out to the backyard offers exceptional privacy and convenience, making it perfect for a senior family member, guests, or anyone seeking independent living within the same home. Complete with a private 4-piece ensuite, a dedicated washer & dryer, and independent climate control, this space ensures both comfort and autonomy. Its unique design combines the essentials of a self-contained unit with seamless connectivity to the rest of the home, offering flexibility rarely found in modern townhouses.





