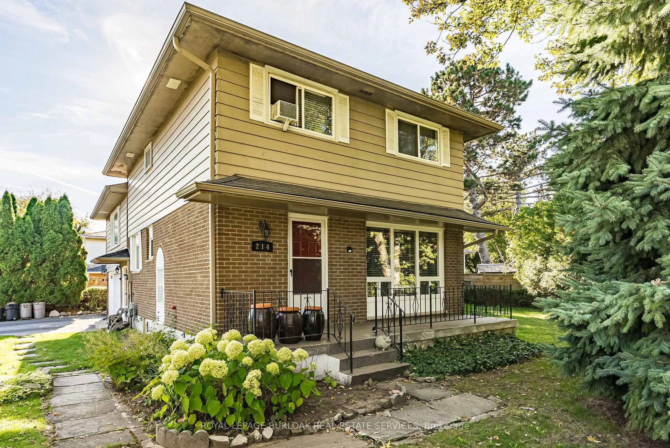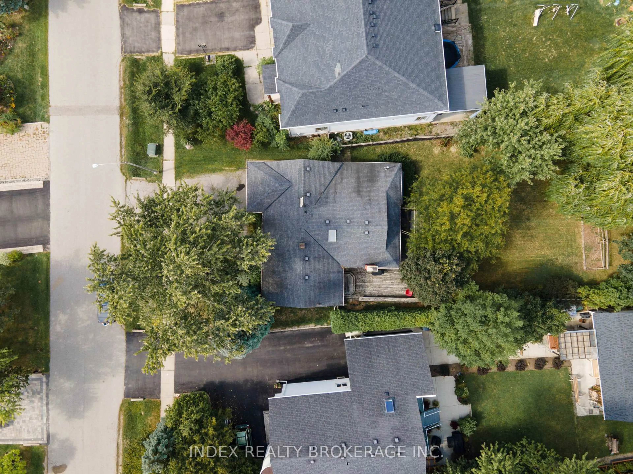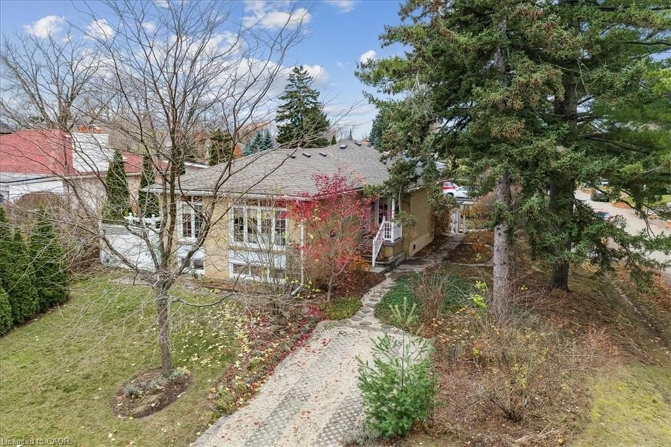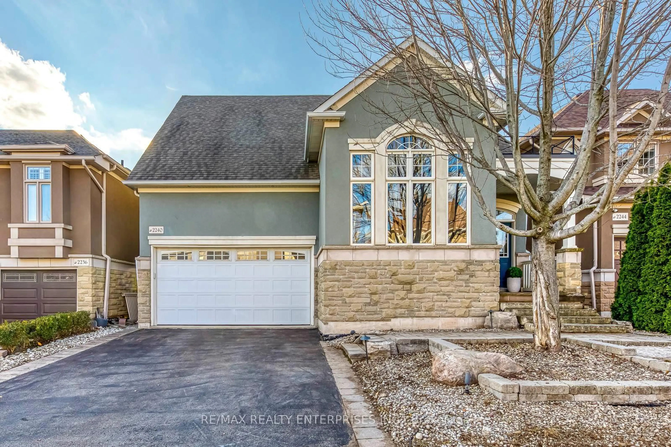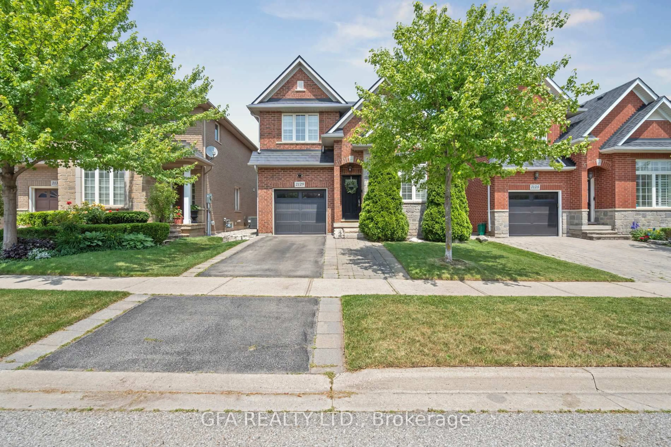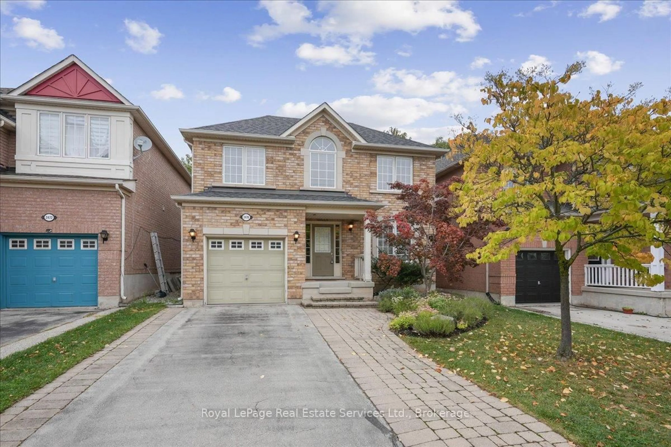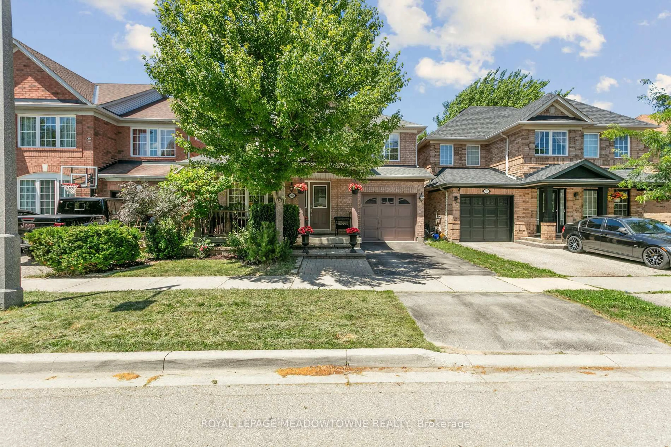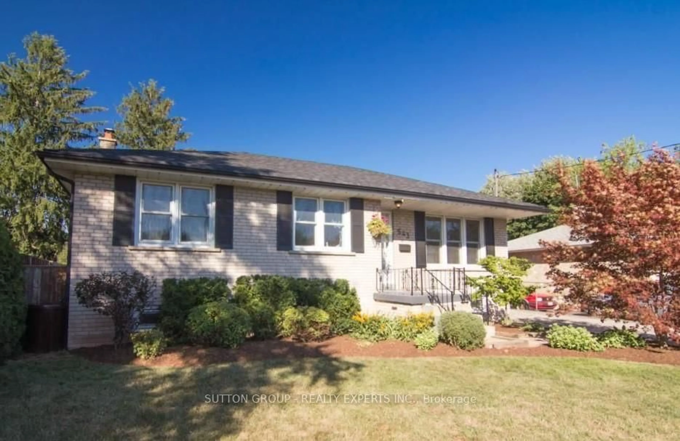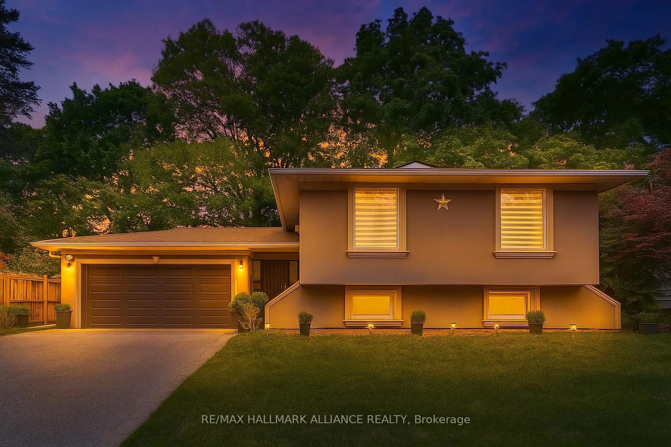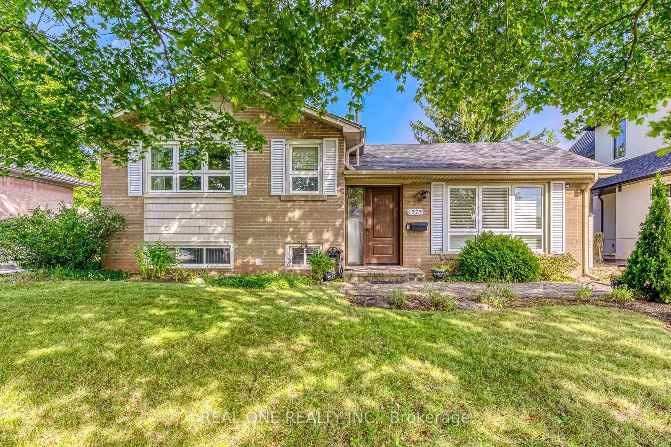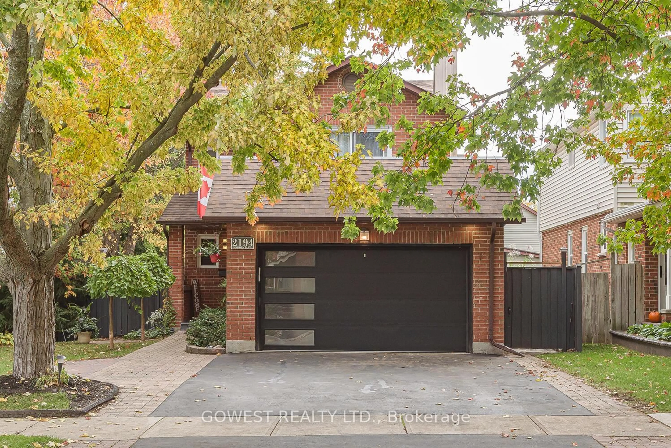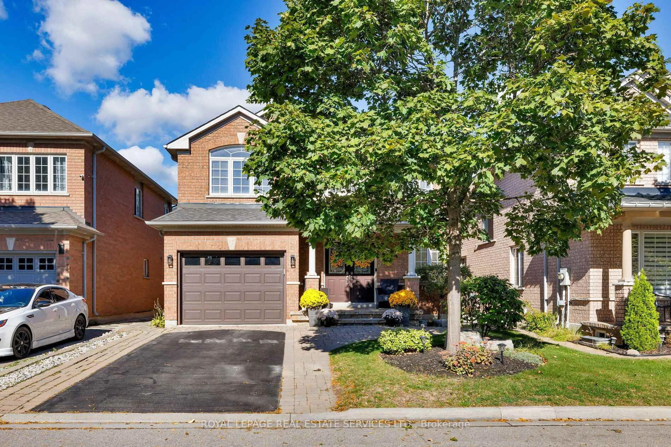Stunning 4+1 Bedroom, 4-Bathroom Home nestled on a quiet, family-friendly crescent in the prestigious West Oak Trails community, this beautifully detached home offers over 2,800 sq ft of finished living space. Featuring an open and efficient floor plan, the layout is thoughtfully designed to maximize functionality with no wasted space. The main floor boasts elegant hardwood throughout, with a spacious combined living and dining area illuminated by large windows that fill the space with natural light. The chefs kitchen impresses with a 3' x 6' island with seating for four, built-in desk, generous counter space, and sliding glass doors that lead to a fully fenced backyard and patio. The kitchen opens seamlessly to a large family room, perfect for entertaining and everyday living. Upstairs, the serene primary suite offers a private ensuite bath and a walk-in closet. Three additional well-proportioned bedrooms complete the second level. The finished basement expands the living space with a generous recreation room, a fifth bedroom, a full bathroom, and a second kitchen with ample counter space, ideal for extended family or guest accommodations. Located close to top-rated public and Catholic schools, Oakville Trafalgar Hospital, major highways, scenic trails, and all essential amenities. No rental equipment; hot water tank owned. Furnace(2019), AC(2025), Water heater(2016), Stove(2024), Fridge(2025), Roof(2016). This is the perfect home for growing families seeking space, style, and convenience.
Inclusions: Fridge, stove, dishwasher, washer & dryer, window coverings and all electric light fixtures. Basement fridge and stove are in as Is condition.
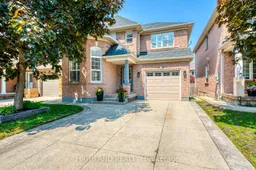 50
50

