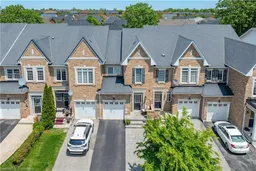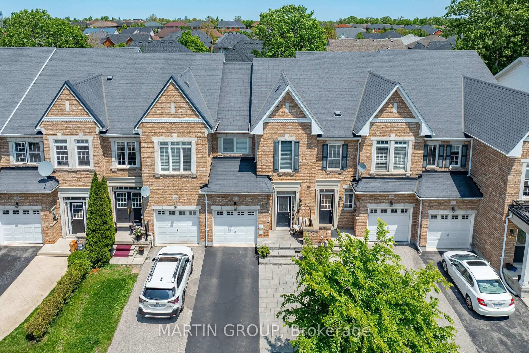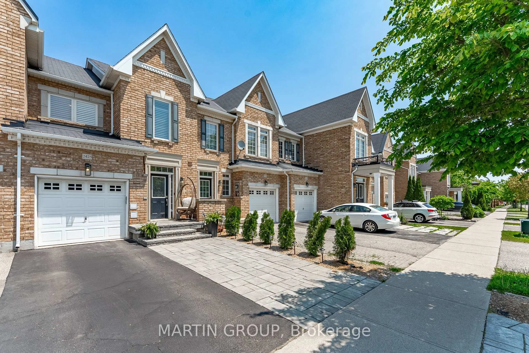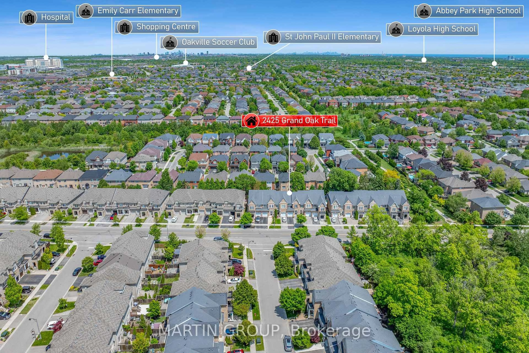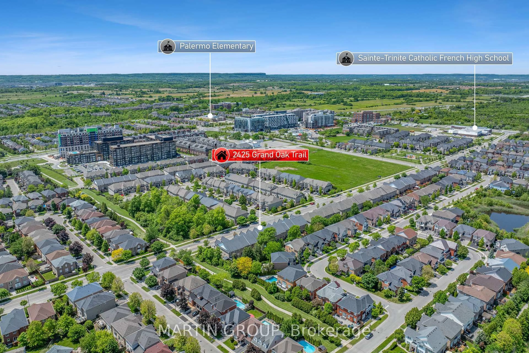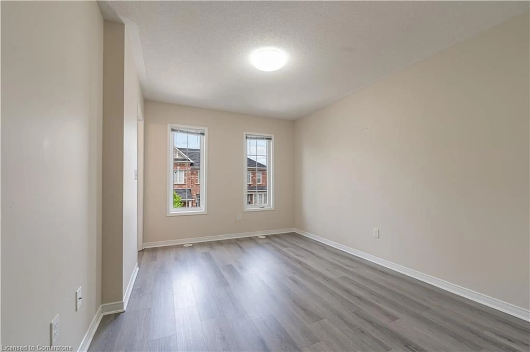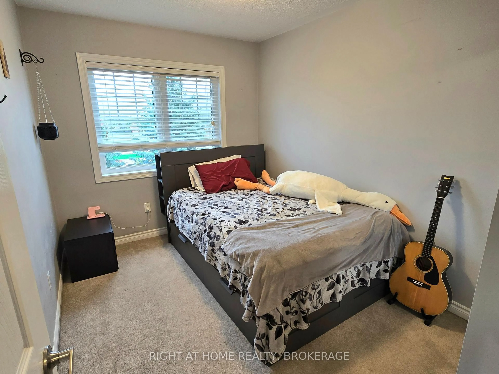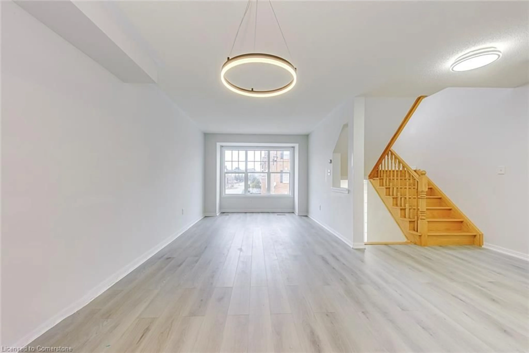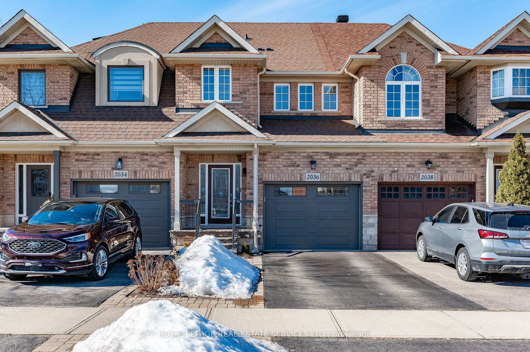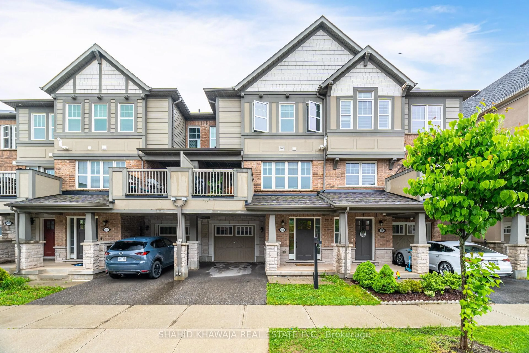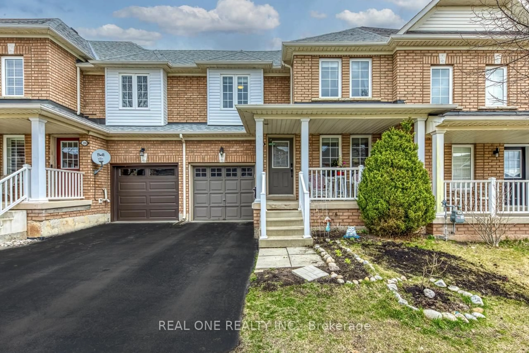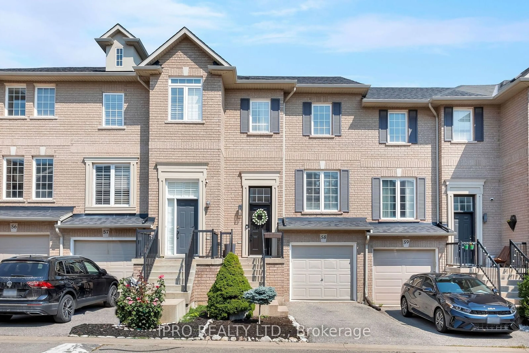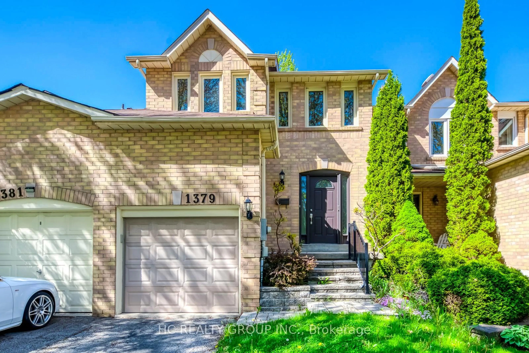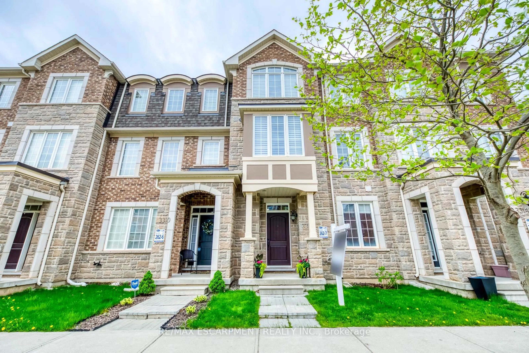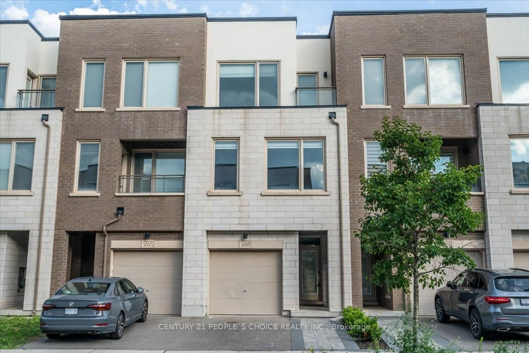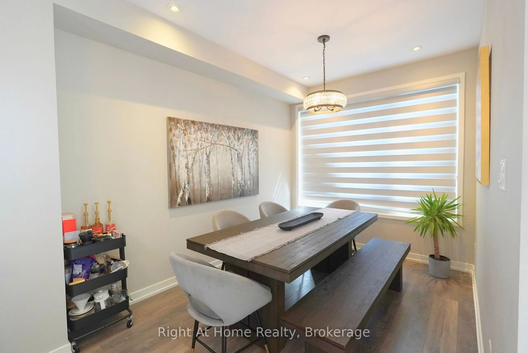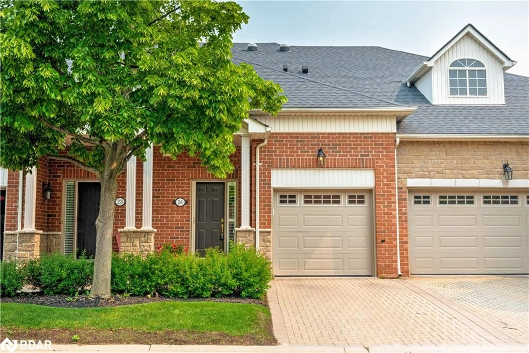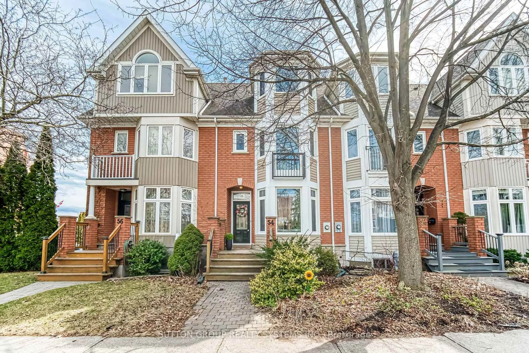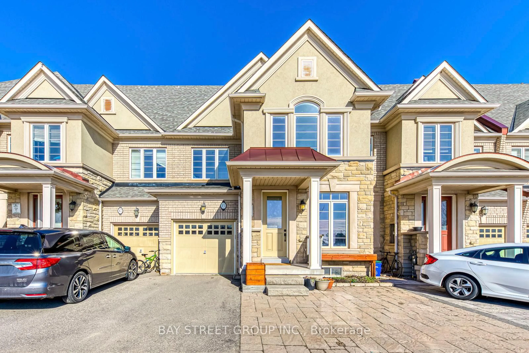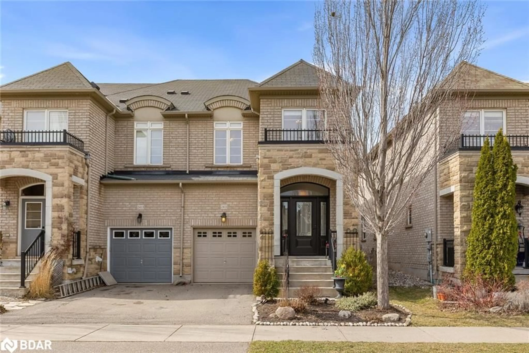2425 Grand Oak Tr, Oakville, Ontario L6M 0J4
Contact us about this property
Highlights
Estimated valueThis is the price Wahi expects this property to sell for.
The calculation is powered by our Instant Home Value Estimate, which uses current market and property price trends to estimate your home’s value with a 90% accuracy rate.Not available
Price/Sqft$811/sqft
Monthly cost
Open Calculator

Curious about what homes are selling for in this area?
Get a report on comparable homes with helpful insights and trends.
+11
Properties sold*
$1M
Median sold price*
*Based on last 30 days
Description
This exceptional freehold townhome in Oakville's sought-after Westmount neighborhood perfectly blends modern living with family-friendly convenience. Step inside to a spacious, open-concept main floor featuring impressive 9-foot ceilings, creating a bright and inviting atmosphere. The versatile living and dining areas flow seamlessly, perfect for entertaining or relaxing. The heart of this home is the chef's kitchen, a truly social space with granite countertops, stainless steel appliances, a large centre island, upgraded cabinetry with undermount lighting, a breakfast bar, pot lights, and a stylish backsplash. Upstairs, the primary suite offers a renovated ensuite bathroom, and walk-in closet with built-in organizers. Two additional spacious bedrooms, including one with a charming vaulted ceiling, provide ample space, while the 2nd bath was luxuriously renovated in 2023. The basement, professionally finished in 2020, features quality vinyl flooring and LED pot lights, plus a convenient 2-piece bath and lower-level laundry. Outside, enjoy your private, low-maintenance, fully fenced yard, complete with a composite deck and patterned concrete patio. You'll appreciate the significant recent upgrades, including Canadian Choice Windows (2019) with a 25-year transferable warranty and quality wooden shutters throughout (2017), and smart wifi light switches. Parking is a breeze with a single car garage and an expanded double driveway - no juggling cars. This prime Westmount location offers unbeatable convenience: you're just a quick drive to Oakville Hospital, Bronte GO station, and major highways, ideal for commuters. Families will love the close proximity to top-rated schools, the Recreation Centre, Library, and Oakville Soccer Club. Plus, enjoy the vibrant community with a short walk to Starbucks, Bronte Park, scenic walking trails, and local parks, perfect for an active lifestyle. This turn-key home is ready for you to embrace the sought-after Westmount lifestyle.
Property Details
Interior
Features
Main Floor
Living
3.1 x 3.02hardwood floor / Pot Lights / Open Concept
Dining
4.09 x 3.2hardwood floor / Open Concept / Window
Kitchen
5.21 x 2.54Centre Island / Granite Counter / Walk-Out
Exterior
Features
Parking
Garage spaces 1
Garage type Attached
Other parking spaces 2
Total parking spaces 3
Property History
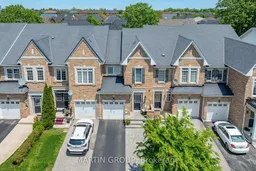 46
46