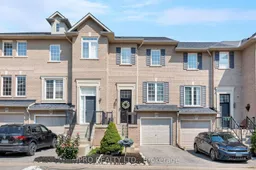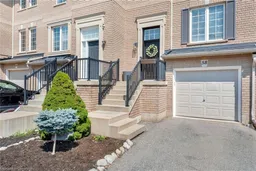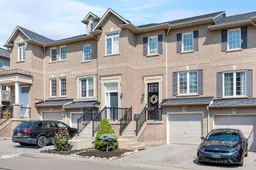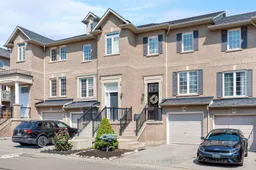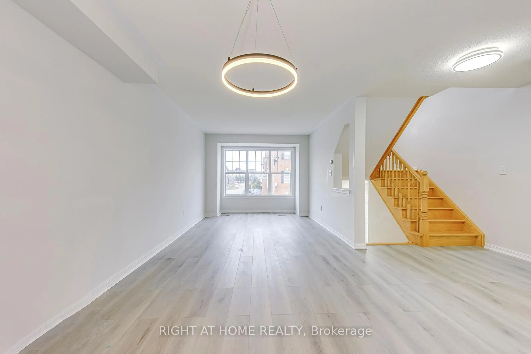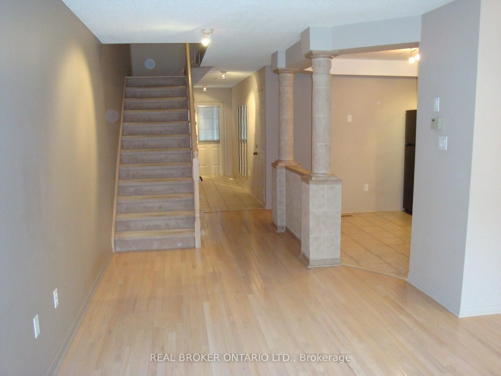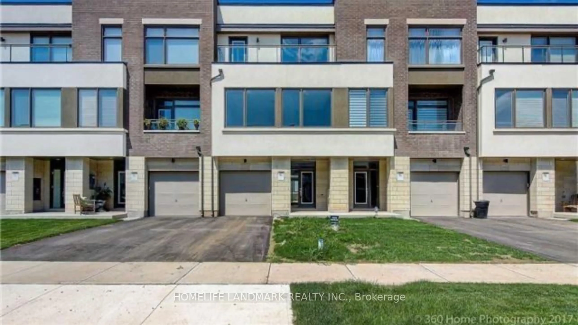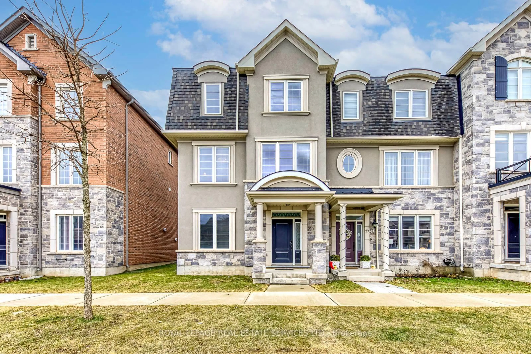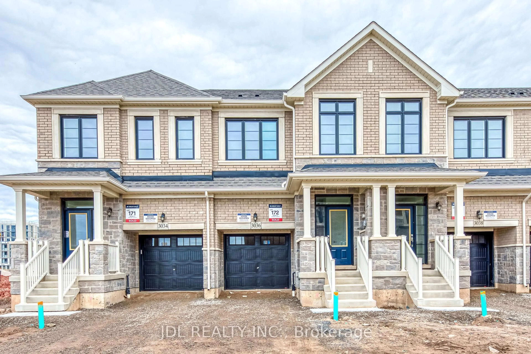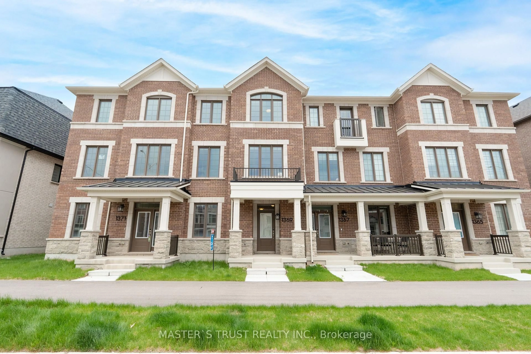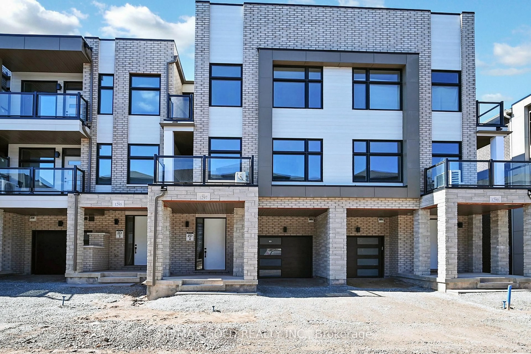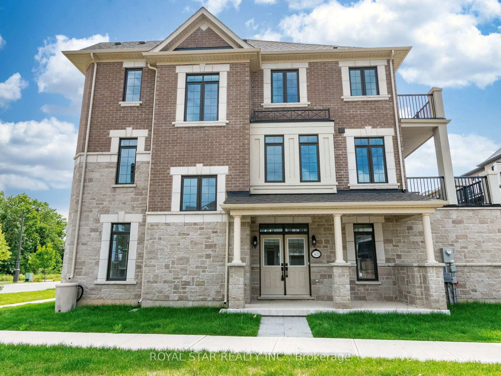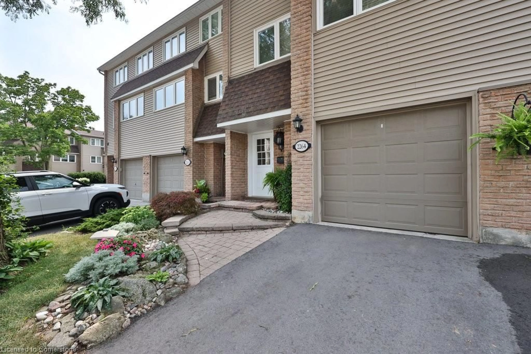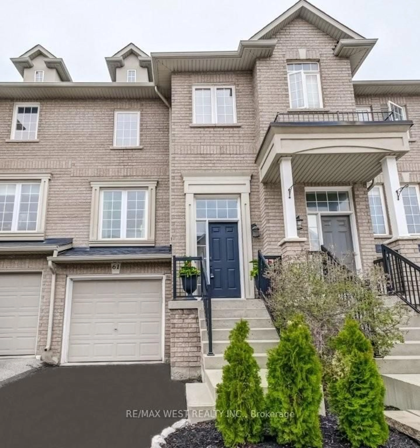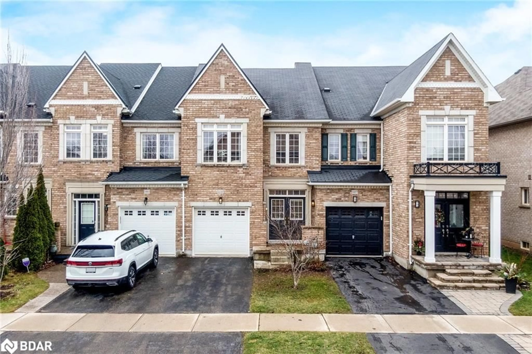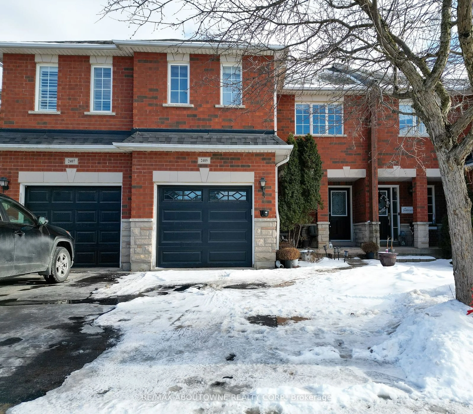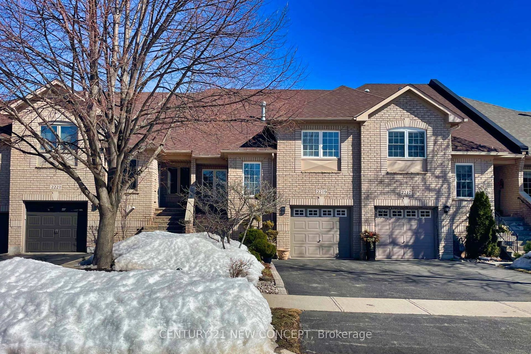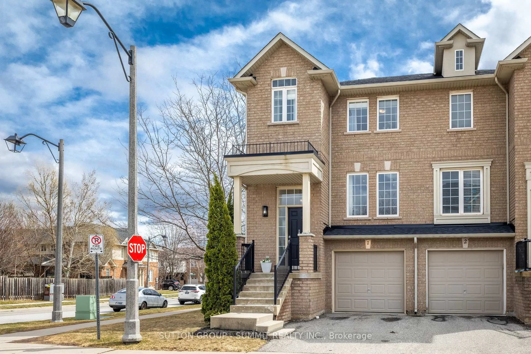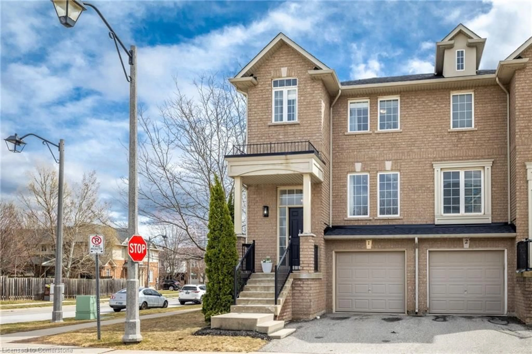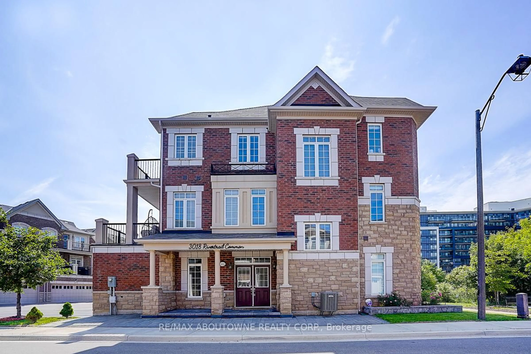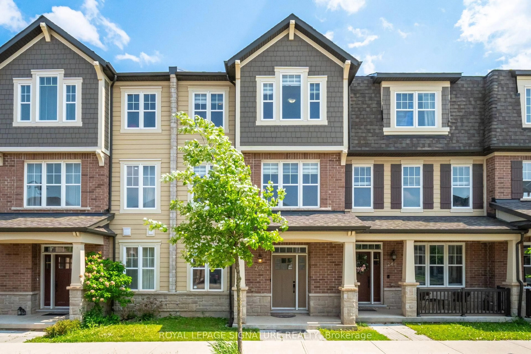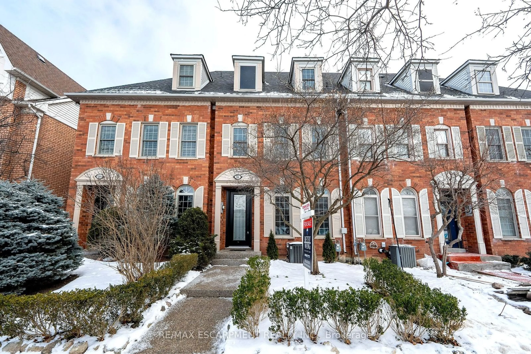**"Experience the pinnacle of modern living in this exquisite executive townhome, meticulously crafted and maintained since its 2006 construction with a stunning 2021 renovation. Recent upgrades include a new AC (2021), roof (2021), kitchen (2021), appliances (2021), engineered hardwood floors and modern baseboards throughout (2021), LED potlights throughout (2021), and bathroom refreshes (2024). This home is situated within a highly sought-after school district, providing access to exceptional educational institutions. These include Captain R. Wilson Elementary School (JK - GR08-English), Garth Webb Secondary School (GR09 - GR12 English & French programs), and Heritage Glen (GR02 - GR08, French Immersion). With an impressive Fraser Institute rating of 8.5/8.8/8 respectively. This home is a masterpiece, boasting a dazzling kitchen featuring custom cabinetry, luxurious quartz countertops, a stylish island, designer lighting, and top-of-the-line appliances. The open-concept layout seamlessly integrates the kitchen with the living and dining areas, creating an ideal space for entertaining.Enjoy the peace of mind that comes with smart home features. This home offers three spacious bedrooms, some refreshed bathrooms, and a finished basement with walkout access to a maintenance-free backyard. Nestled in a family-friendly enclave within the coveted West Oak Trails community, this home offers easy access to top-rated schools, Oakville Trafalgar Memorial Hospital, Bronte Creek Provincial Park, and numerous trails. Enjoy the convenience of being minutes away from Oakville's vibrant shopping, dining, and entertainment scene, as well as major highways like the QEW, 403, and 407.*Floor plan & School information is attached in the last two photos. **EXTRAS** Don't Miss out on this opportunity
Inclusions: All electric light fixtures, window coverings, stainless steel double-door fridge, stainless steel 5-burner gas range, stainless steel wine fridge, stainless steel dishwasher, smart stacked washer and dryer, smart thermostat, garage door opener.
