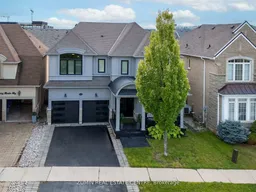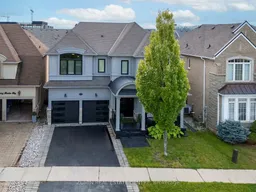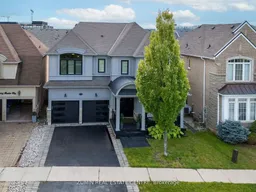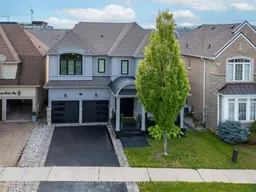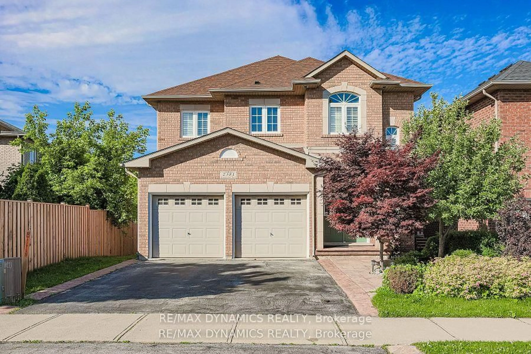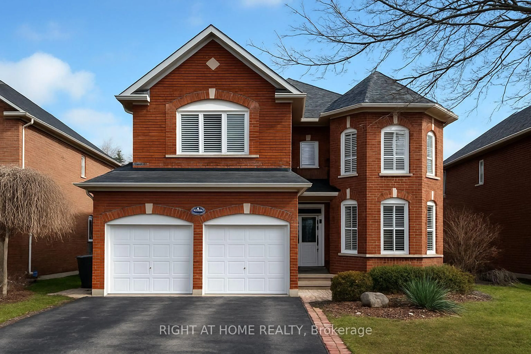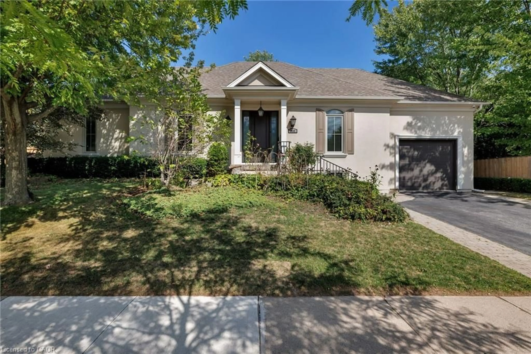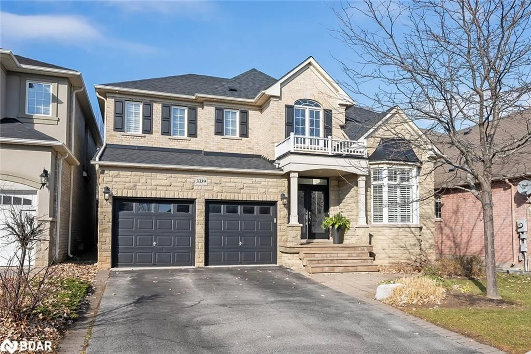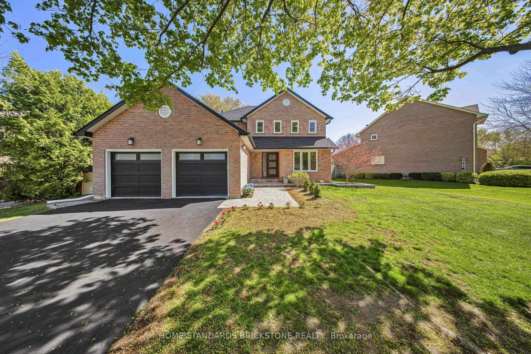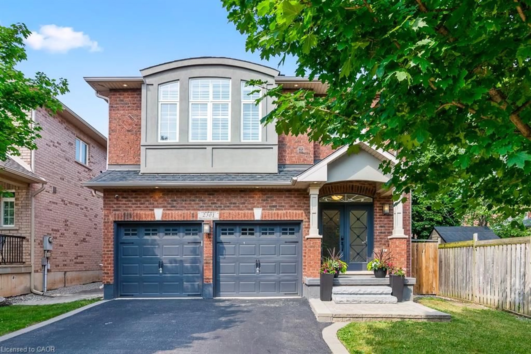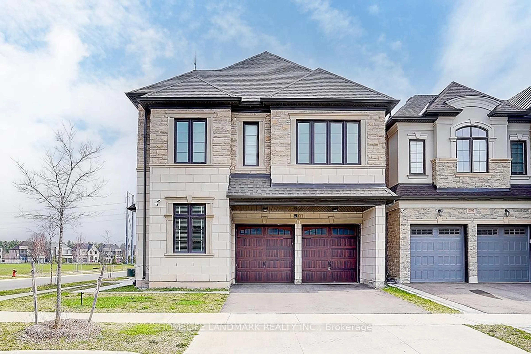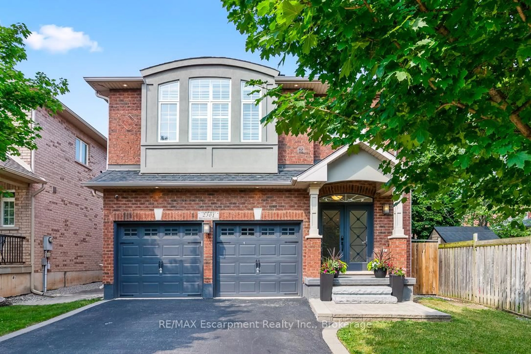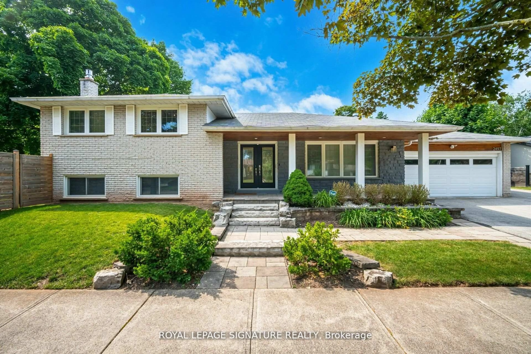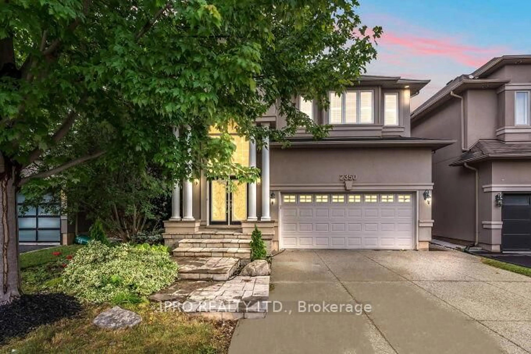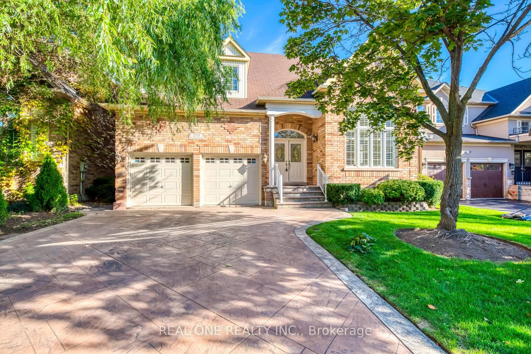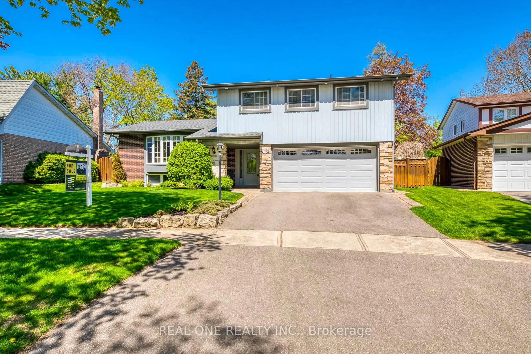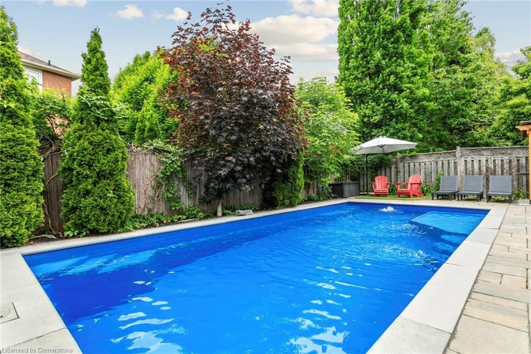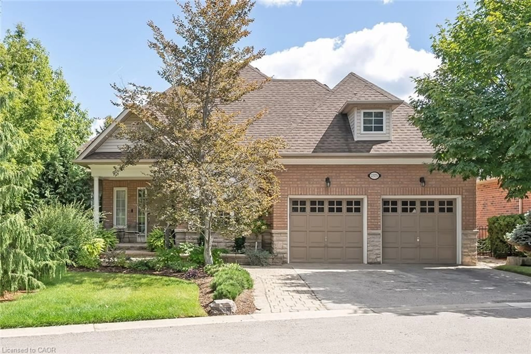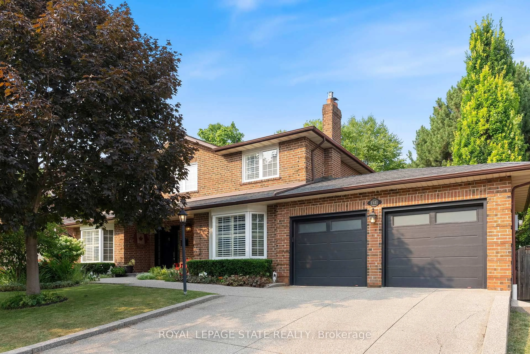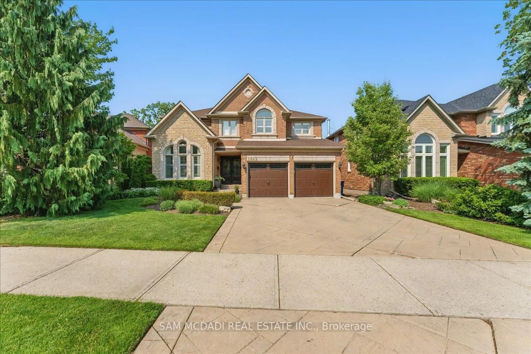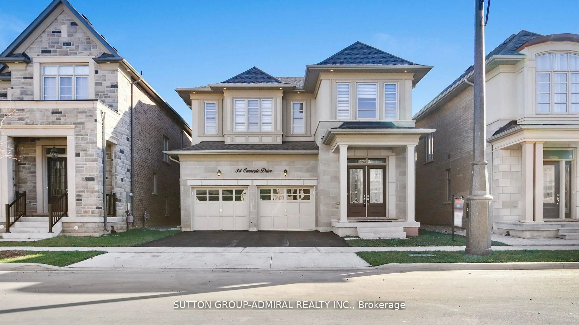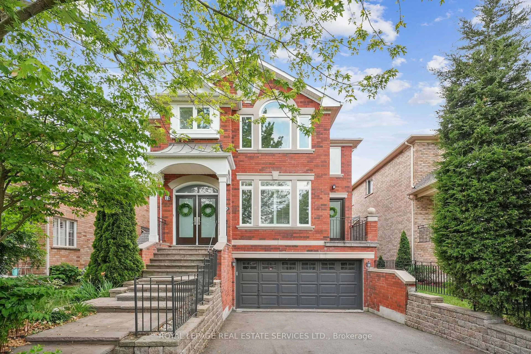Welcome to your dream home in Oakville, where luxury meets convenience! Situated on one of the most premium lots in the entire subdivision fronting on a beautiful pond with an oasis backyard, this 4 bedroom 5 bath home offers 4000 + square feet of living space and boasts tons of upgrades. Step into elegance with a fully renovated kitchen featuring top-of-the-line appliances, custom cabinetry, and Hanstone countertops. Engineered hardwood throughout with 9ft ceilings, freshly painted with pot lights throughout. The open-concept layout flows seamlessly into spacious living areas. Upstairs, indulge in the comfort of 4 generously sized bedrooms, including a primary retreat with a spa-like ensuite and ample closet space. Each bedroom is functionally designed with bathroom access. Outside, the backyard provides entertaining at its best with extra outdoor living and landscaping, ideal for your own private oasis. Enjoy summer barbecues, gardening, or simply lounging in the sun. Located in sought-after West Oak Trails, this home offers proximity to top-rated schools, parks, shopping, and highways for easy commuting. **EXTRAS** Frigidaire appliances- 30" fridge, 30" freezer with ice maker, 36" gas range, upgraded dishwasher and microwave. Custom window coverings Upgraded light fixtures throughout, Windows 2023, Front Doors 2023, Garage Doors 2023, Custom Cabinetry Kitchen 2024, A/C 2018, Freshly Painted 2025, Pot Lights 2025.
Inclusions: All Appliances, window coverings, All elf's & Tv wall mount's.
