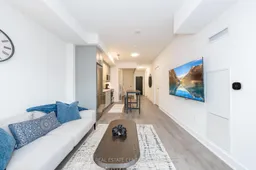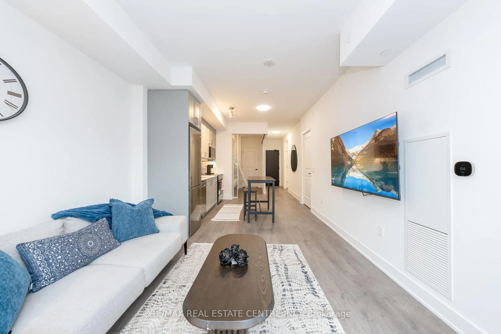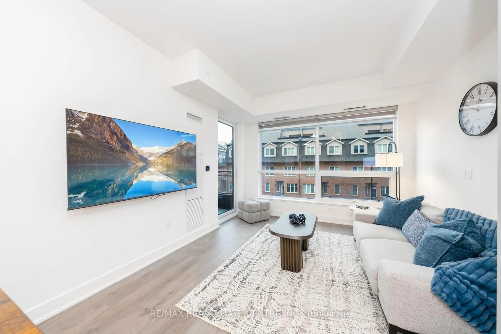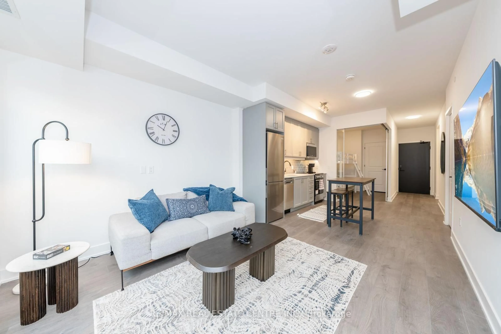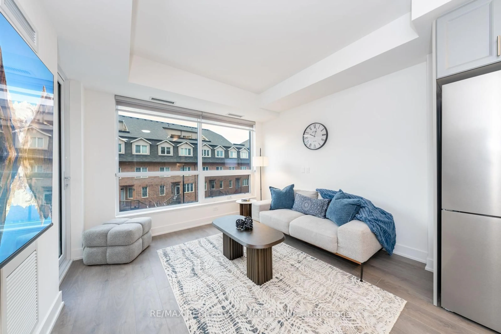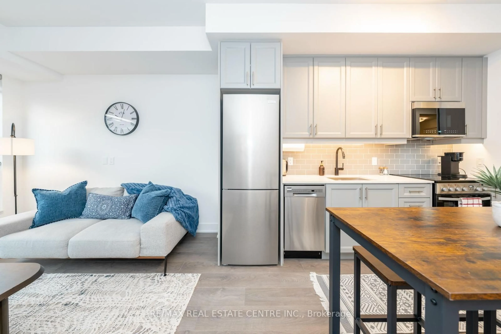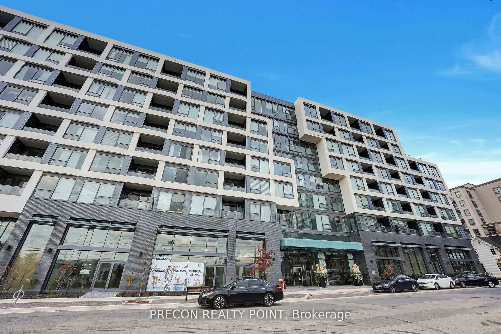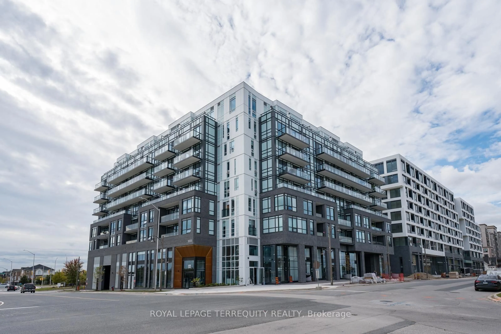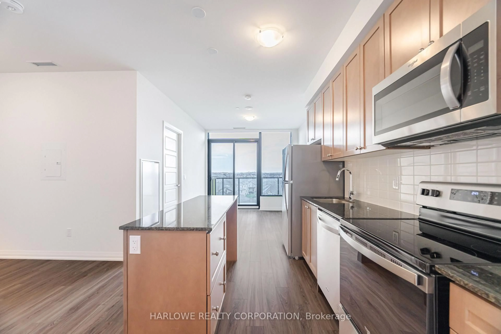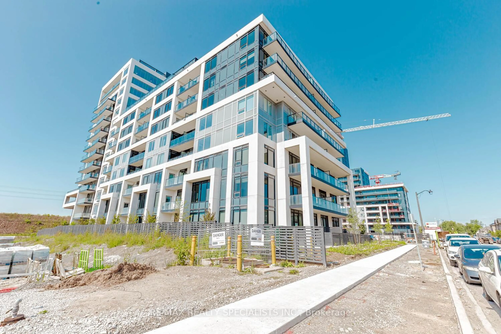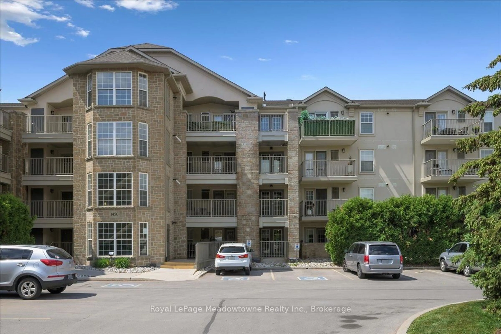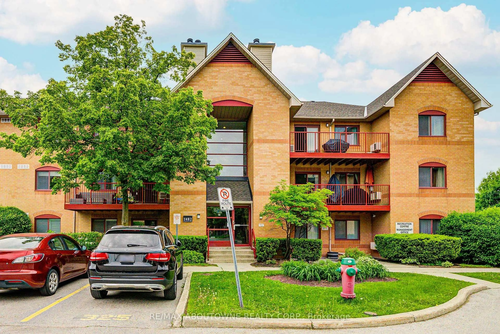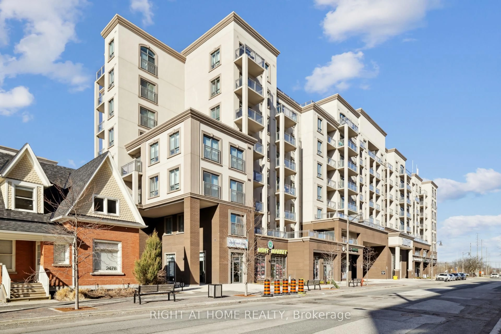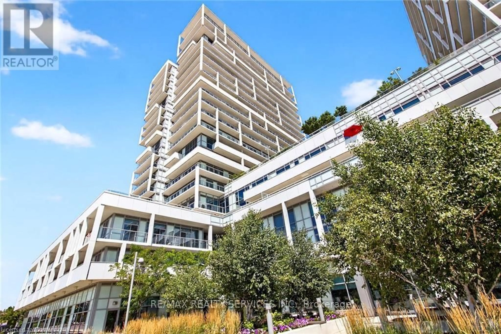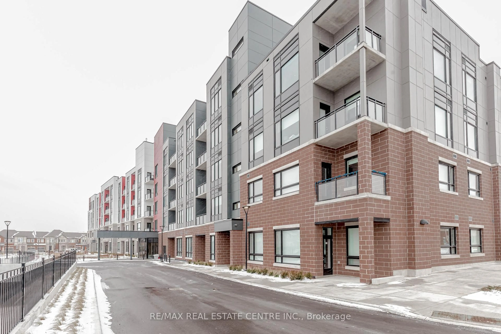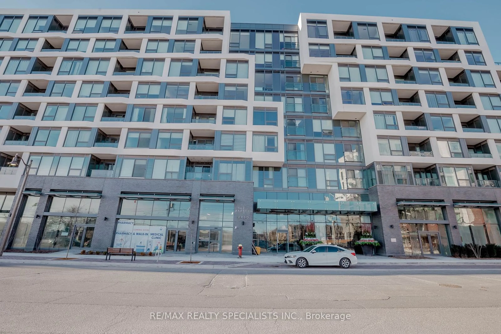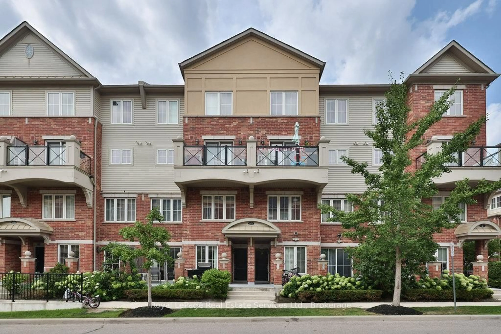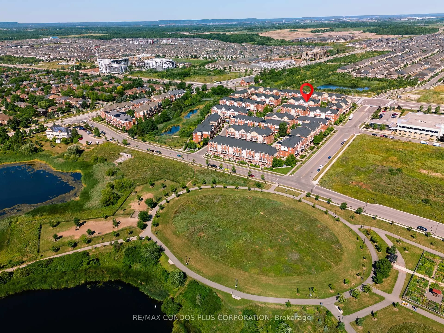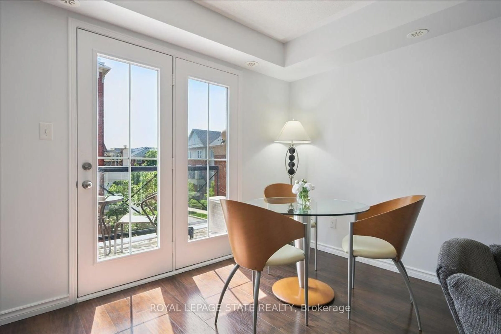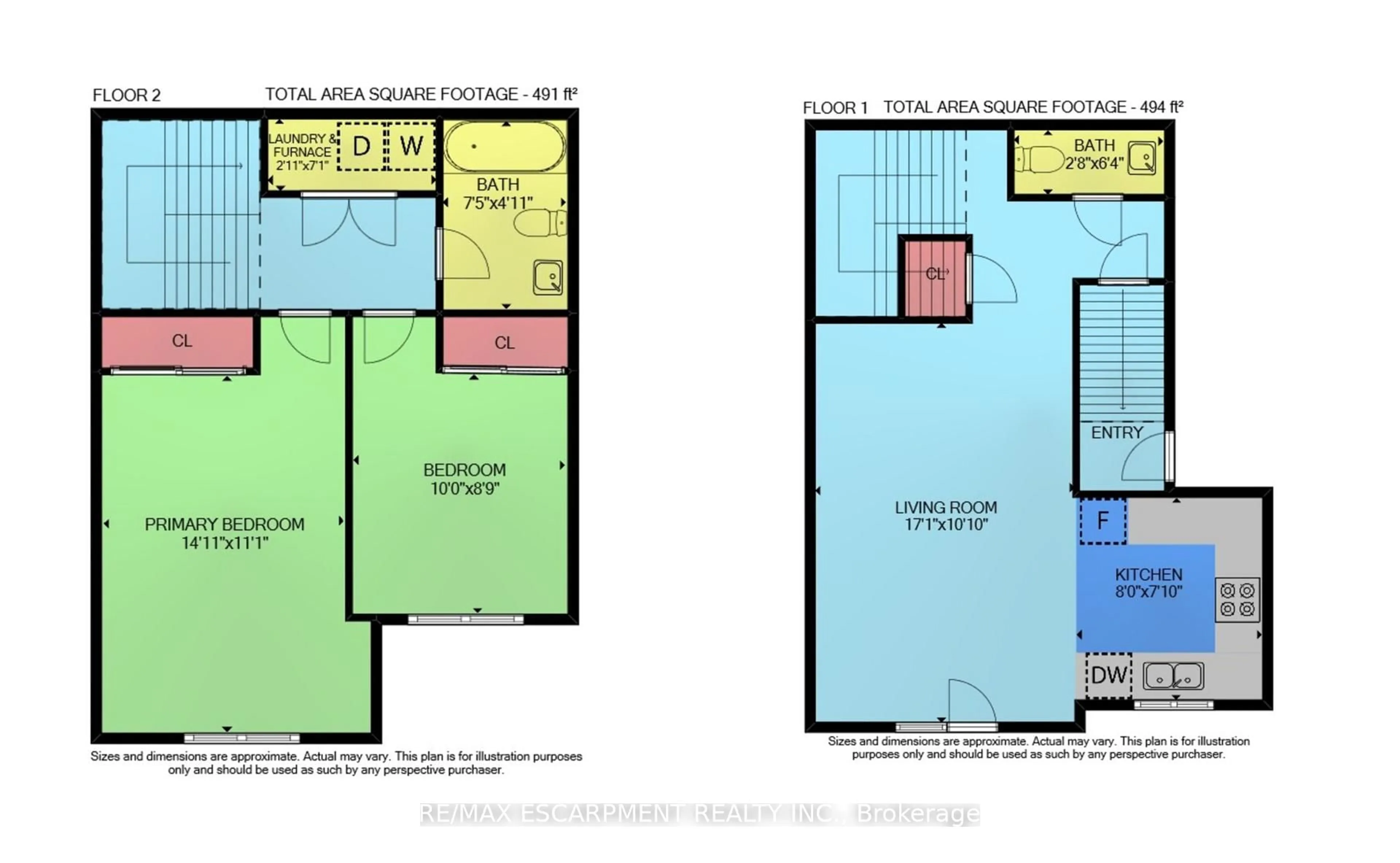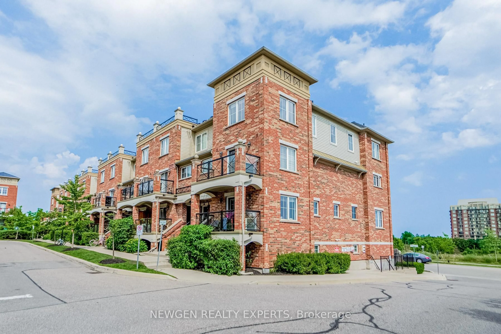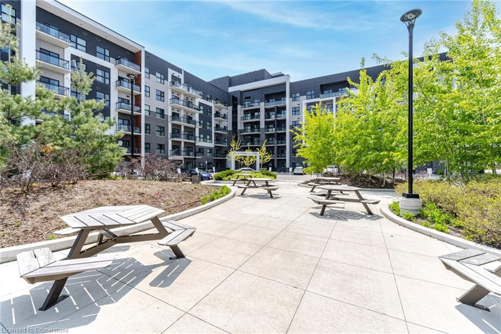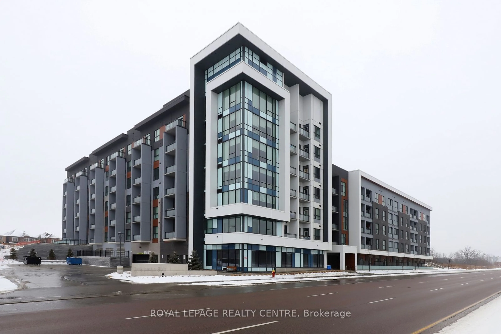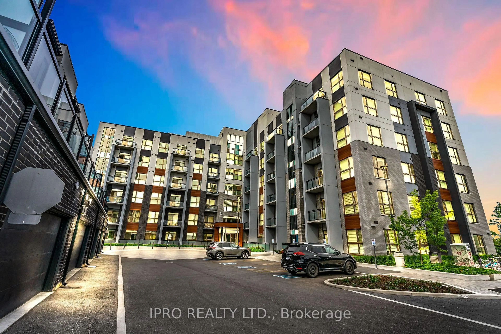2343 Khalsa Gate #313, Oakville, Ontario L6M 4J2
Contact us about this property
Highlights
Estimated valueThis is the price Wahi expects this property to sell for.
The calculation is powered by our Instant Home Value Estimate, which uses current market and property price trends to estimate your home’s value with a 90% accuracy rate.Not available
Price/Sqft$804/sqft
Monthly cost
Open Calculator

Curious about what homes are selling for in this area?
Get a report on comparable homes with helpful insights and trends.
+2
Properties sold*
$795K
Median sold price*
*Based on last 30 days
Description
Brand New Prestigious, Luxury and Modern NUVO Condo, One Bedroom, 9' Ceilings, Southwest Facing, Sunlight filled for Warmer Winter, Square Layout with One Side very Large Window/sliding Door, Quality Wide Plank Laminate Flooring, Open Concept Kitchen With Stainless Steel Appliances, Quartz Countertop and Backsplash, Good size Bedroom With Large Floor-to- Ceiling Window and Double Door Closet. 5-Star Amenities will Include Putting Green, Rooftop Lounge and Pool/SPA, BBQ Facilities and Picnic tables, Beautiful Community Gardens for Planting Vegetables and Flowers, Media/Games Room/Party Room, Working/Share Boardroom, Modern Fitness Center, Multi-game Play Court for Basketball and Pickle Ball, Bike Station and Storage, Car Wash Station, Pet Washing Station etc. Smart Home Technology for Improved Security and Safety with Smart Cameras, 24-hours Live Concierge, 24-hours Video Monitoring for Main Entrance/Exits/Underground Garage etc., Ecobee Smart Thermostat, Car License Plate Recognition, Digital keys, Facial Recognition Entry, Video Calling before Granting Access, etc. Minutes driving to Superstore, Walmart, Shopping center, Restaurants, Schools, Public Transit, Minutes To Highway 401/407/QEW, Bronte Go. Minutes Walking to Trails, 14 Miles Creek, Bronte Creek Provincial Park. Sufficient Ground and Underground visitor Parking.
Property Details
Interior
Features
Main Floor
2nd Br
2.13 x 2.16Sliding Doors
Living
3.35 x 3.05Combined W/Dining / Pot Lights / W/O To Balcony
Dining
3.35 x 3.05Combined W/Living / Pot Lights / W/O To Balcony
Kitchen
3.35 x 2.74Stainless Steel Appl
Exterior
Features
Parking
Garage spaces 1
Garage type Underground
Other parking spaces 0
Total parking spaces 1
Condo Details
Inclusions
Property History
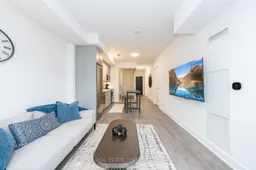 30
30