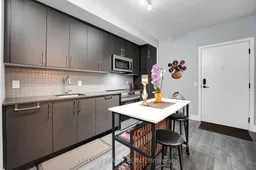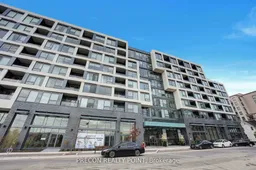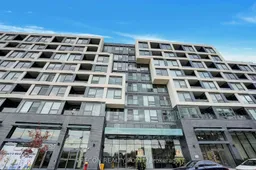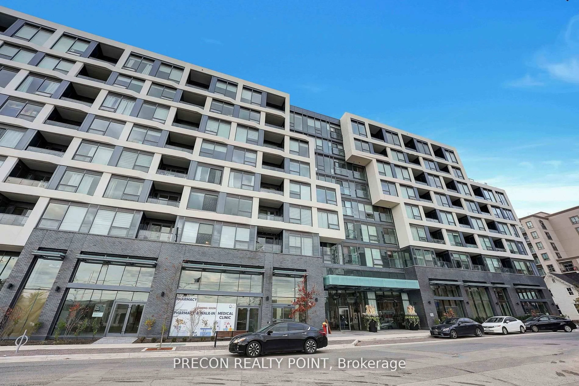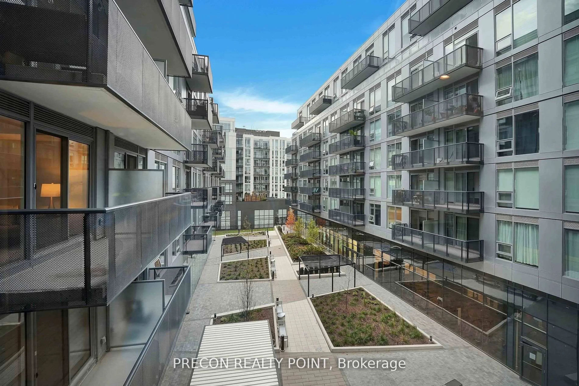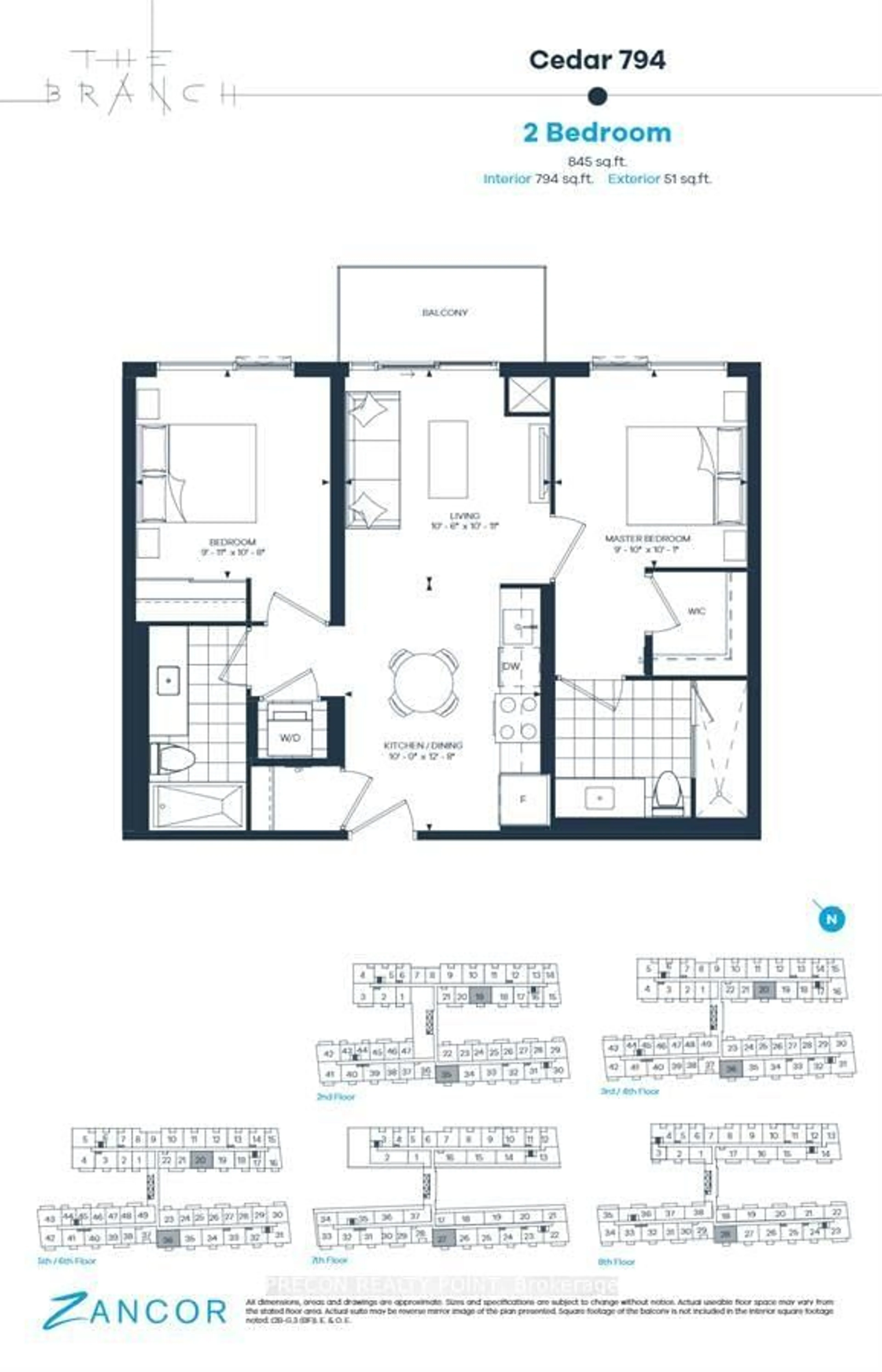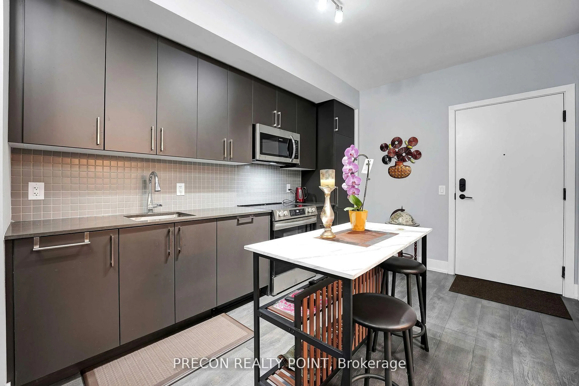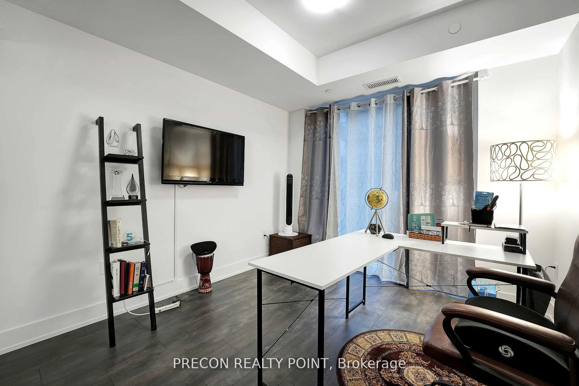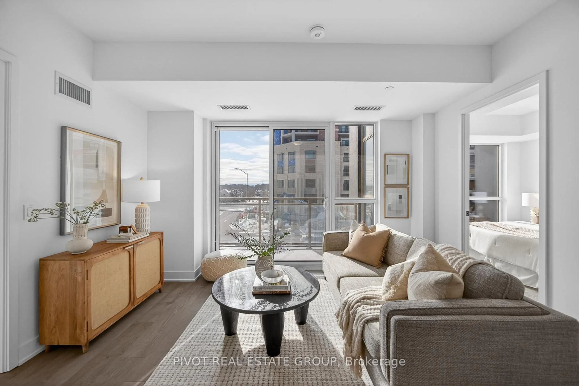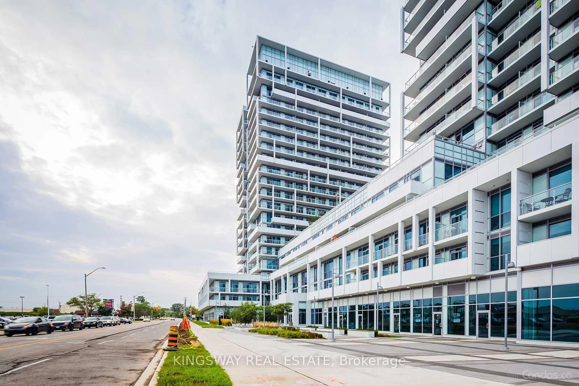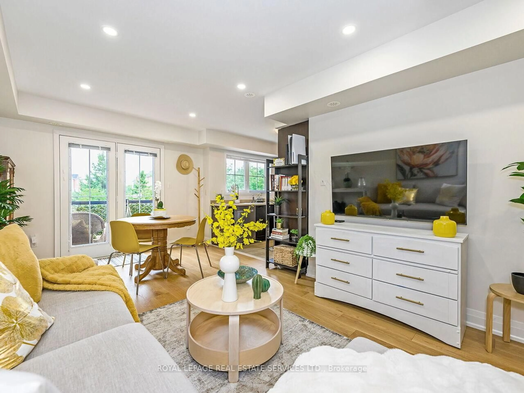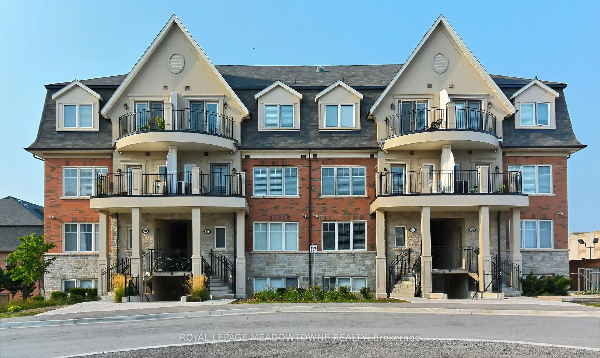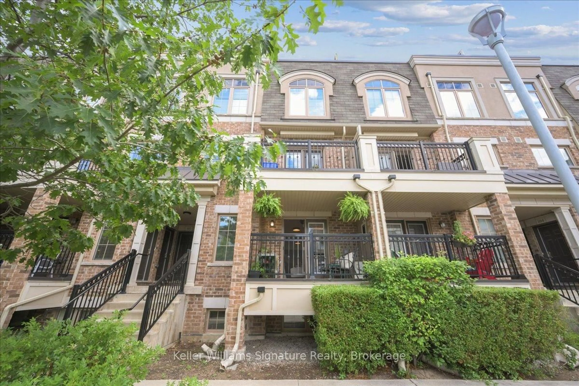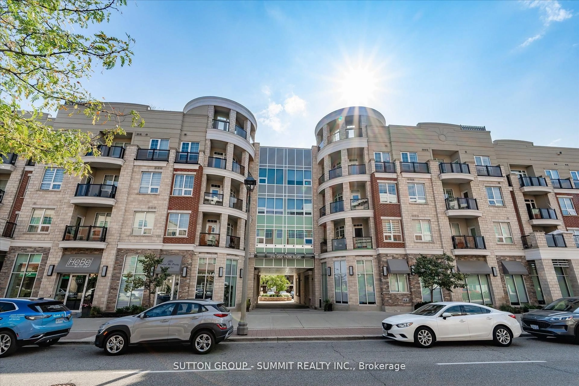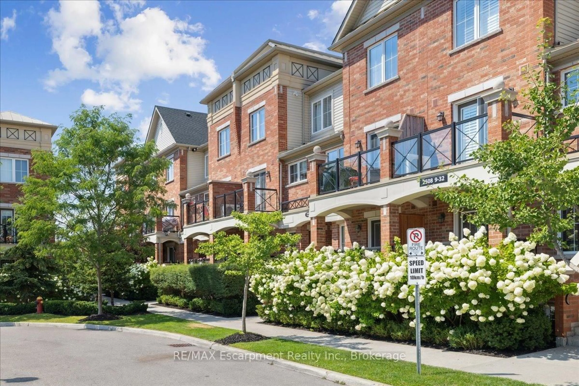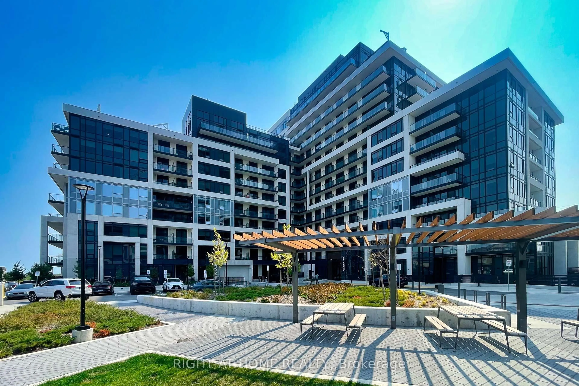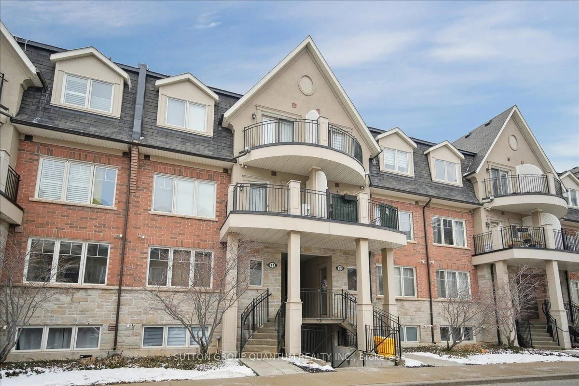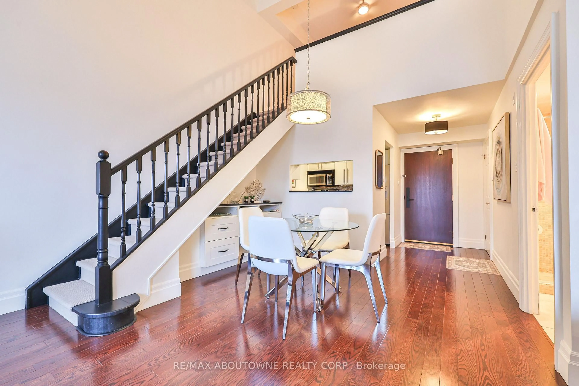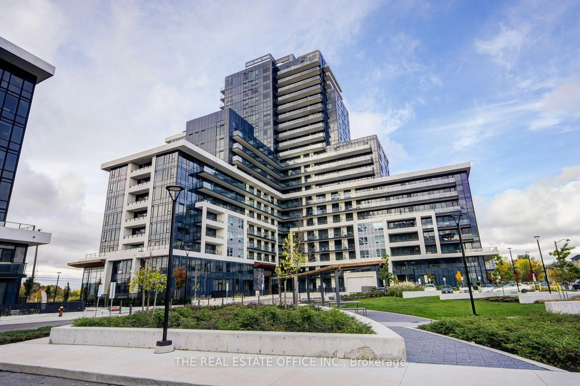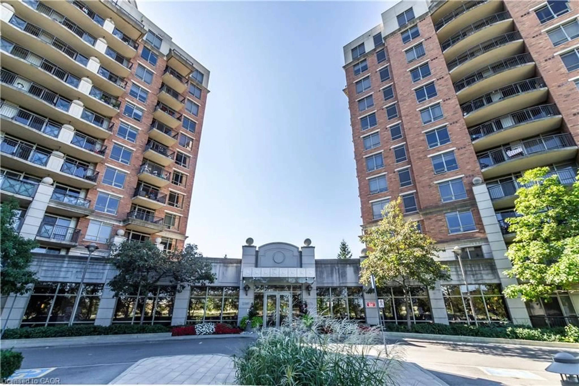2450 Old Bronte Rd #322, Oakville, Ontario L5M 5P6
Contact us about this property
Highlights
Estimated valueThis is the price Wahi expects this property to sell for.
The calculation is powered by our Instant Home Value Estimate, which uses current market and property price trends to estimate your home’s value with a 90% accuracy rate.Not available
Price/Sqft$771/sqft
Monthly cost
Open Calculator
Description
Spacious 845 square feet split bedroom 2 bedroom 2-bathroom condo. Over Incredible amenities at The Branch Condos. Suite includes one underground parking and a locker. Enjoy contemporary living space with an additional balcony overlooking the courtyard. This posh suite features nine-foot ceilings, wide-plank laminate flooring, custom-designed cabinetry, quartz countertops, island, chic lighting, custom blinds & high-end kitchen appliances. The open-concept kitchen & living areas flow seamlessly to the terrace, offering exciting courtyard views and offers freestanding fireplace. The primary bedroom boasts a luxurious3-piece ensuite with an oversized shower, while the second bedroom enjoys access to a lavish4-piece bath with adeep soaker tub/shower combination. This suite promises a fabulous lifestyle in every detail,complete with in-suite laundry. Ideally located near Oakville Hospital & major highways, with easy access to Bronte GO Station, The Branch ensures convenience is always within reach. Pet-Friendly Bldg. Top rated modern amenities. Close To Oak Hospital, Pine Glen Soccer, Glen Abbey Rec Ctr, Valley Ridge SplashPad, Schools. Condo Fee Includes Heat & Internet! This Gem will Not Disappoint.
Property Details
Interior
Features
Exterior
Features
Parking
Garage spaces 1
Garage type Underground
Other parking spaces 0
Total parking spaces 1
Condo Details
Amenities
Bbqs Allowed, Concierge, Exercise Room, Gym, Indoor Pool, Visitor Parking
Inclusions
Property History
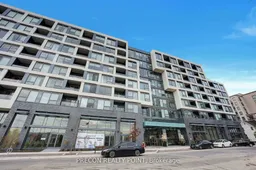 13
13