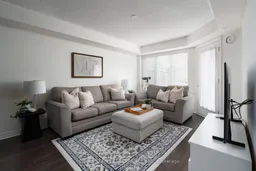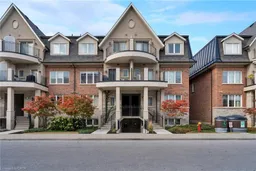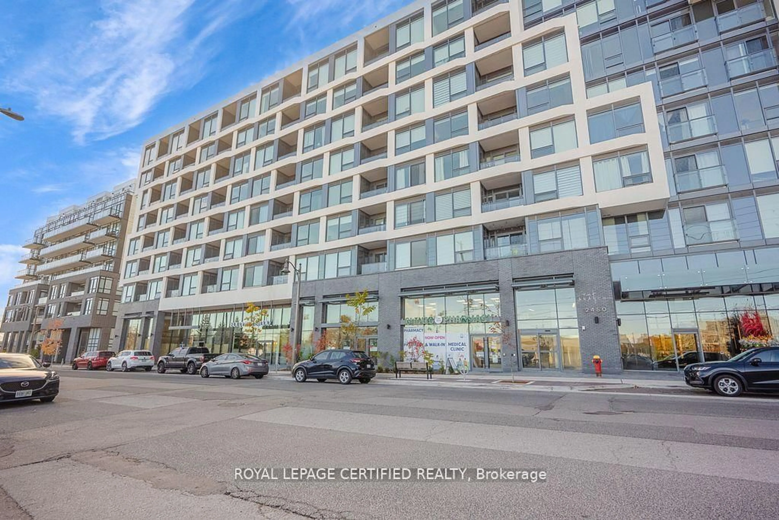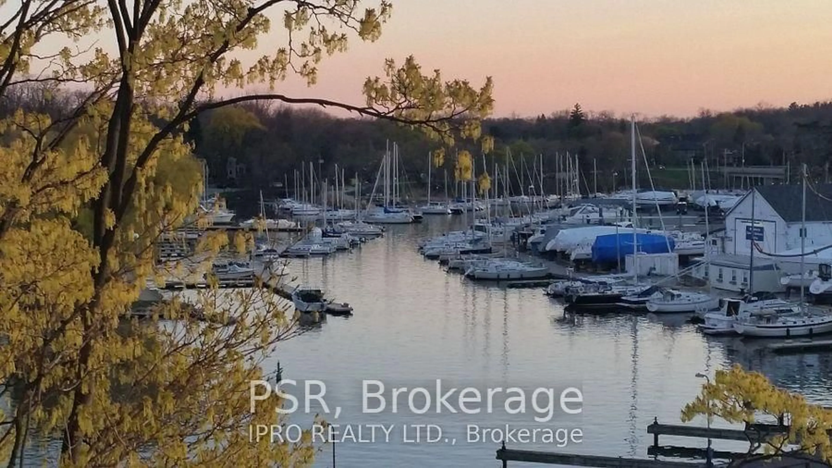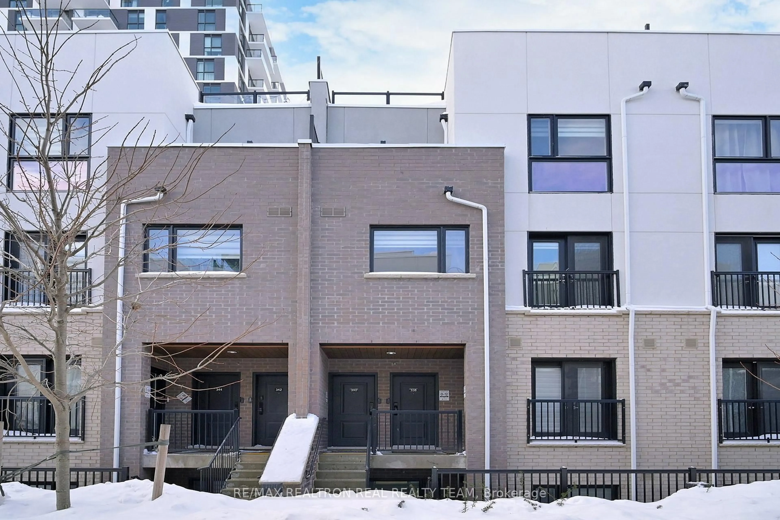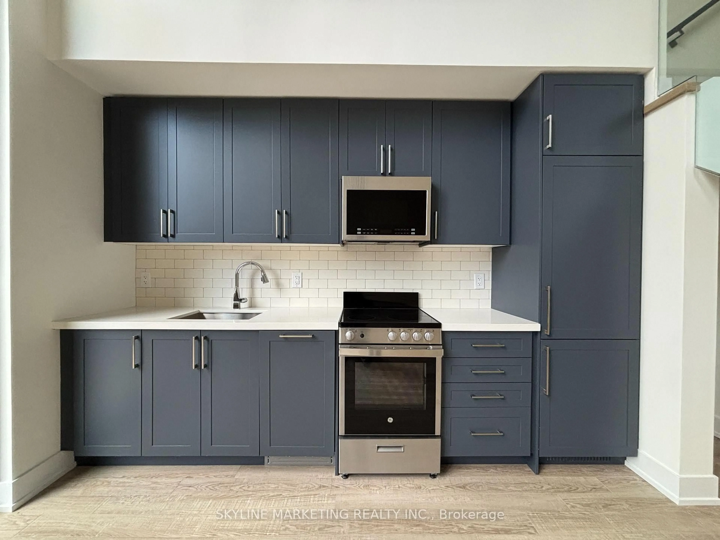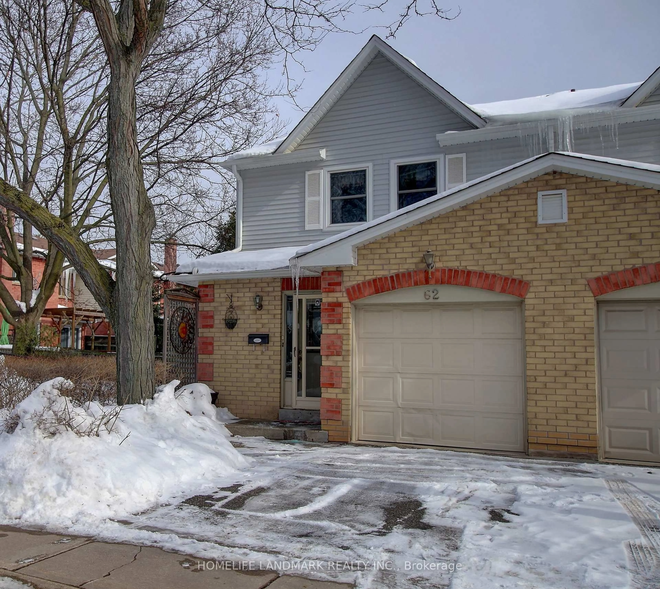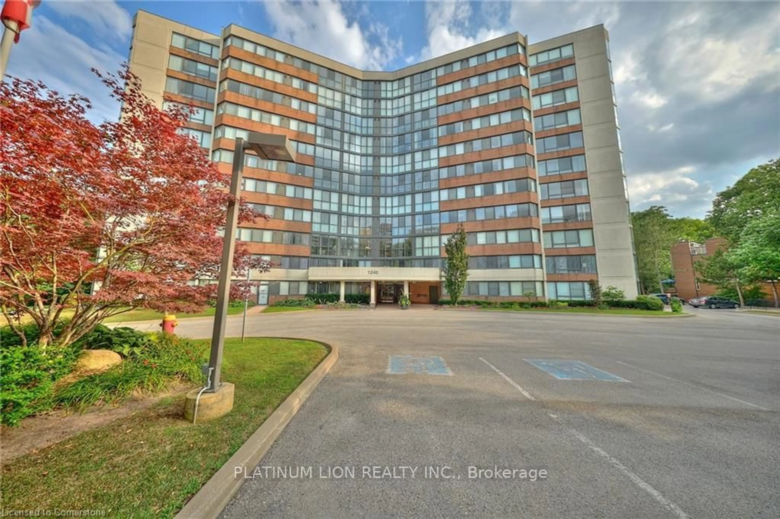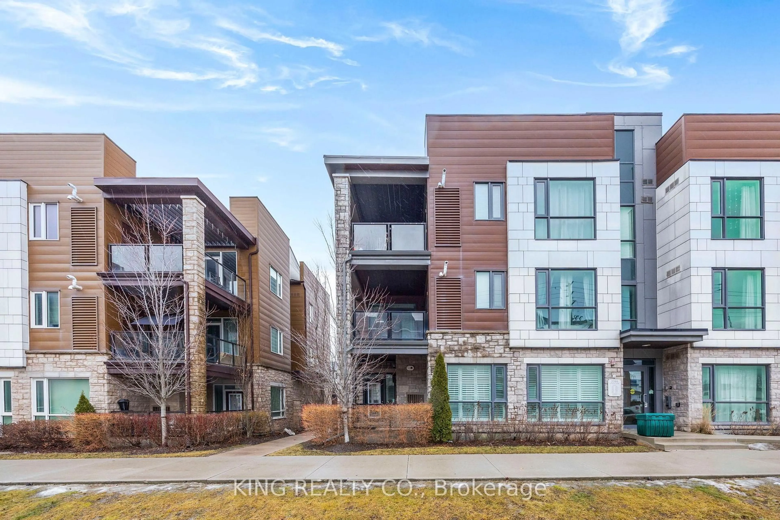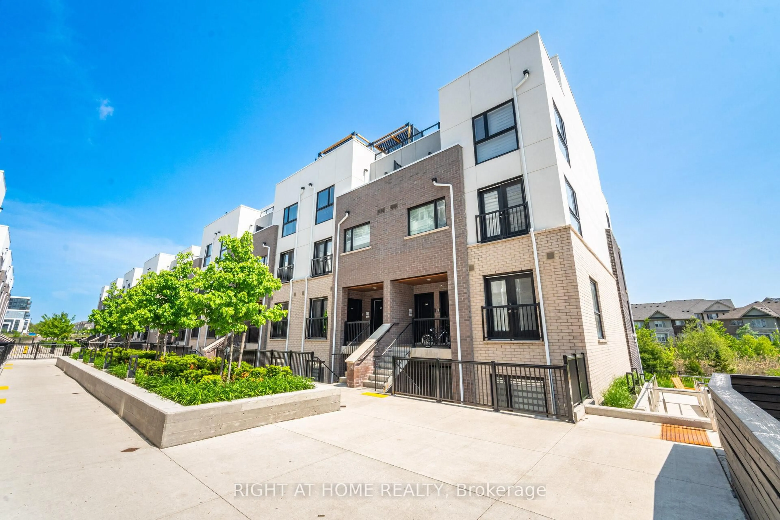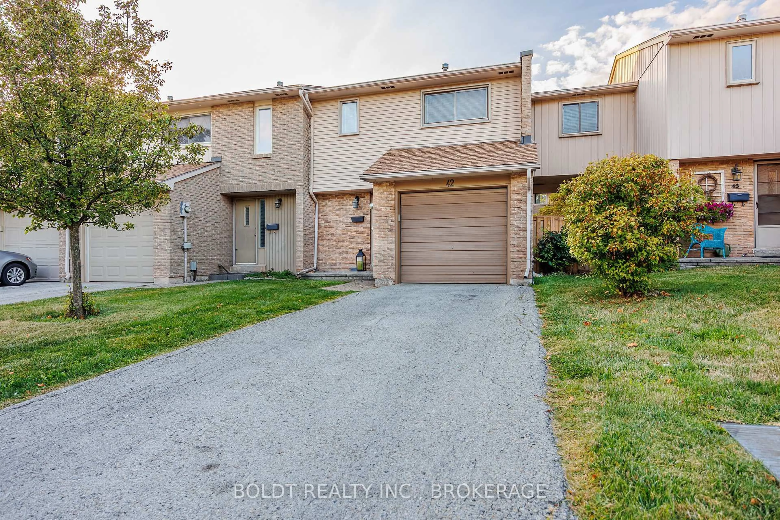Lovingly cared for by the original owners, this 2 bedroom, 2 full bathroom Oakville townhome offers comfortable one-floor living in a quiet, well-maintained cul de sac. Offering 1,100 square feet of thoughtfully designed space, the open-concept layout features a bright living and dining area with laminate flooring, a kitchen with a centre island and ample cabinetry, and a spacious dining area that easily accommodates a full-sized table. Walk out access to the large enclosed patio to enjoy relaxing outdoors, BBQing all year long with natural gas line, and gardening in the raised flower beds. The primary suite can fit a King size bed, and includes both a walk-in closet and additional closet for plenty of storage. The 5-piece ensuite features a double sink vanity, soaker tub, separate glass door shower, and upgraded toilet. The second bedroom offers a large window, closet and easy access to the 3pc bathroom. Ensuite laundry and lots of storage. Includes one underground parking space. This townhome offers a low-maintenance lifestyle, and is ideal for first-time buyers, downsizers, or investors. Convenient one level living with private heated entryway/enclosed porch. Close to schools, parks, shopping, Bronte GO, downtown Oakville, Oakville Trafalgar Hospital, Bronte Creek Provincial Park, and Hwy 407/403/QEW. Bonus - Starbucks is only a 10 minute walk away! **Low condo fees!** Pets are permitted.
Inclusions: **Low condo fees!** Included: Fridge, stove, hood fan, dishwasher, washer, dryer, all existing window coverings including custom blinds on all windows and patio door, all existing light fixtures.
