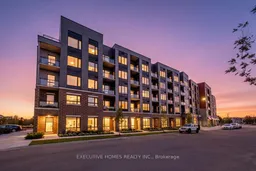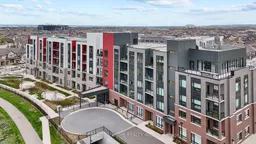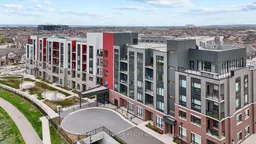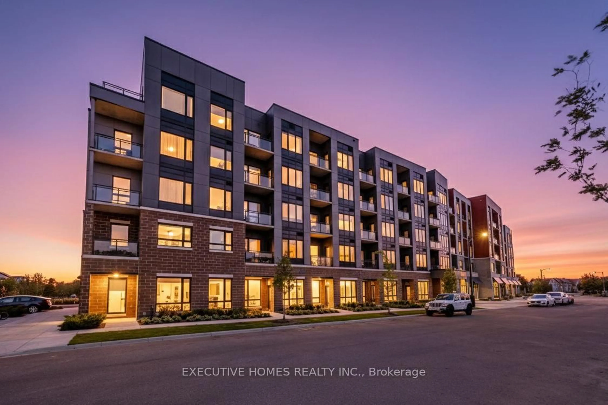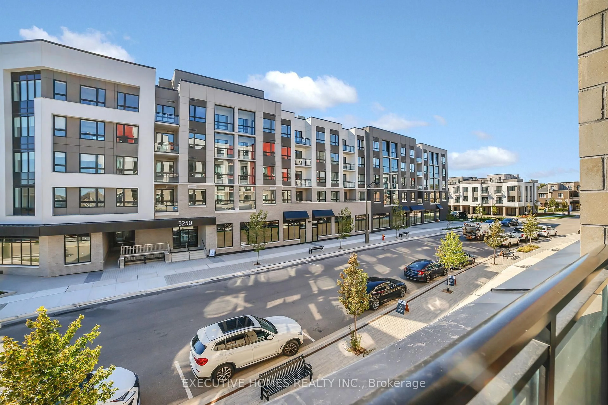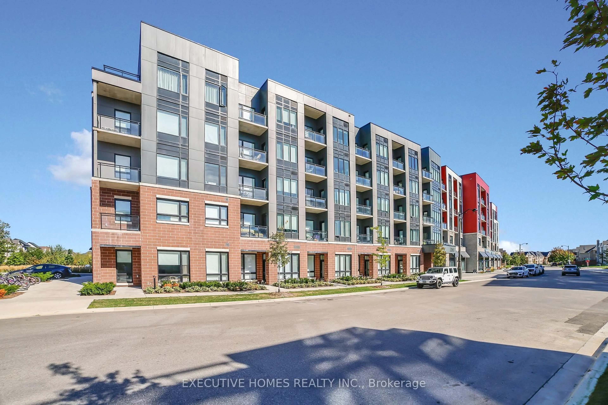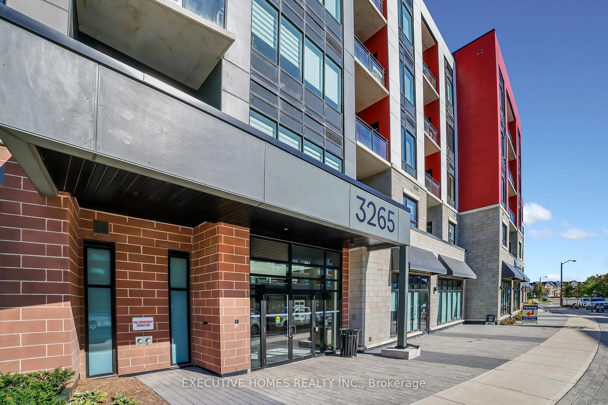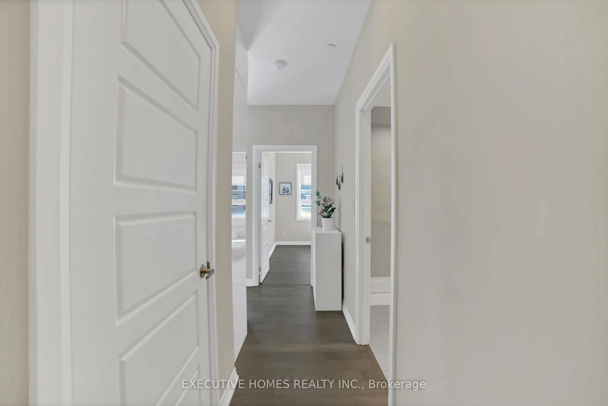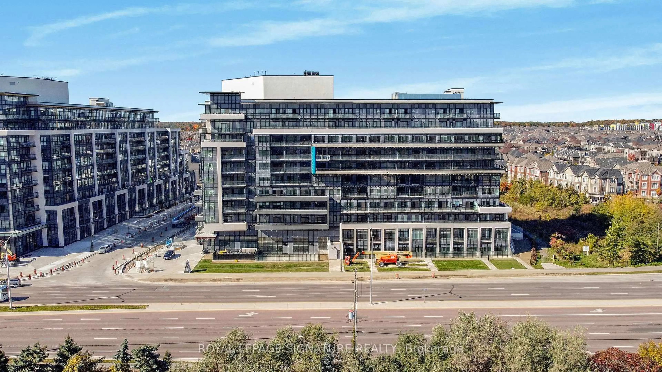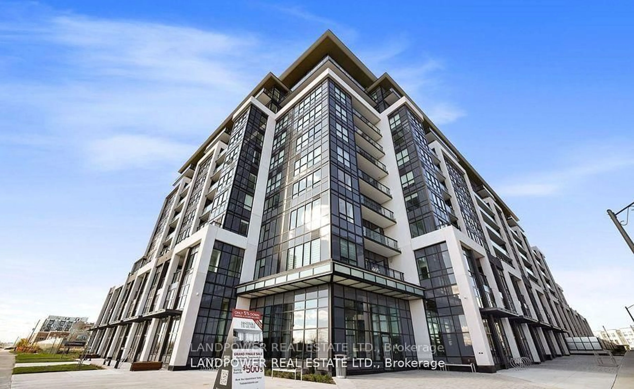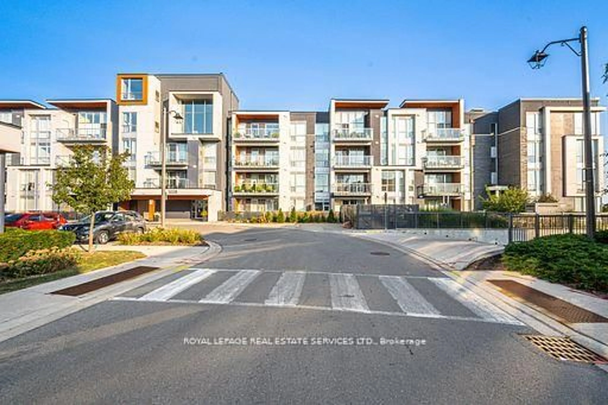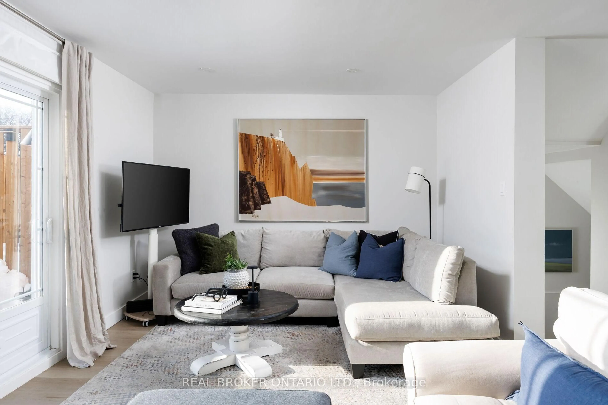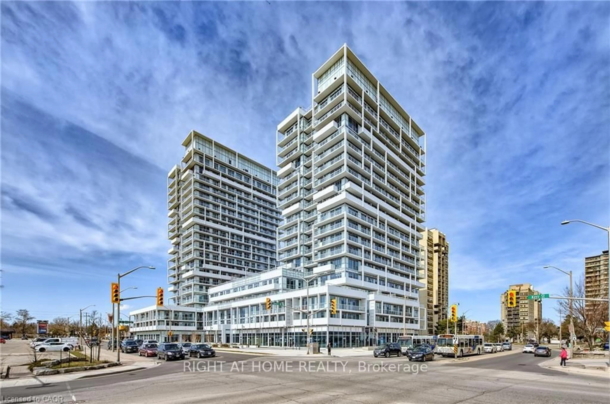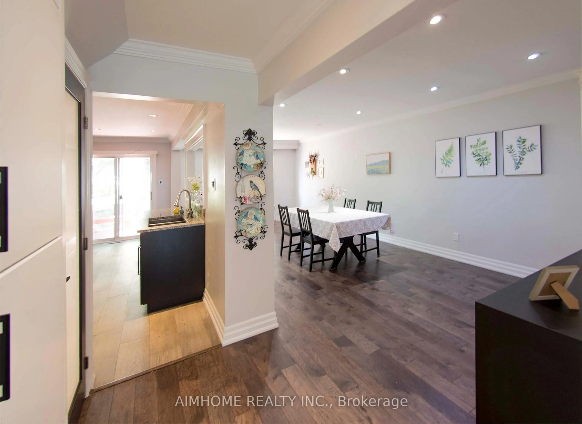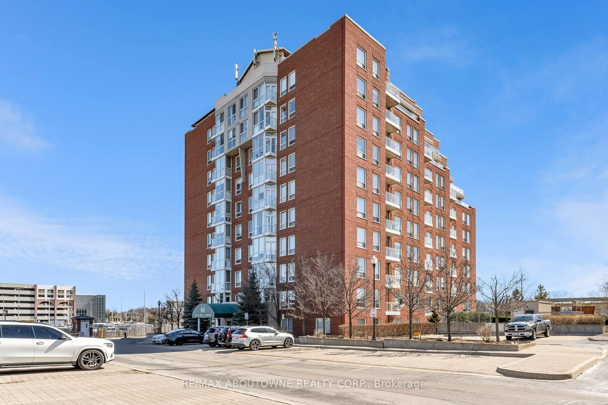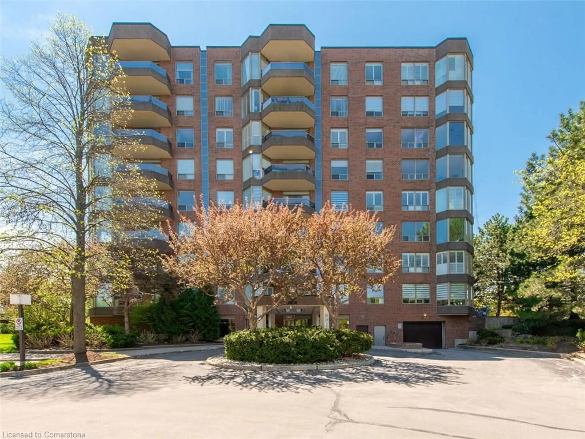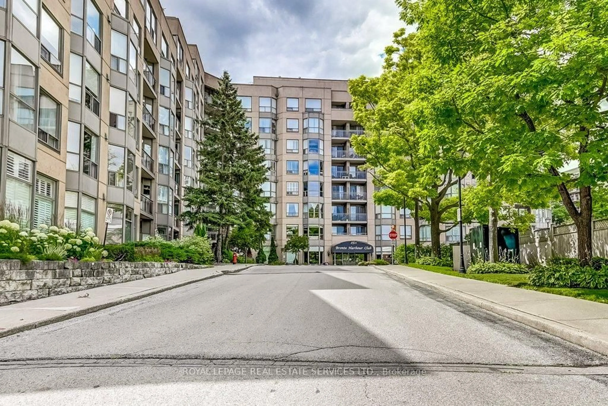3265 Carding Mill Tr #208, Oakville, Ontario L6M 5P7
Contact us about this property
Highlights
Estimated valueThis is the price Wahi expects this property to sell for.
The calculation is powered by our Instant Home Value Estimate, which uses current market and property price trends to estimate your home’s value with a 90% accuracy rate.Not available
Price/Sqft$696/sqft
Monthly cost
Open Calculator
Description
Discover elevated living in this beautifully upgraded 2-bedroom + den, 2-bathroom corner unit condo, ideally located in the heart of Oakville's most prestigious and family-friendly neighbourhood. Surrounded by multi-million-dollar homes, this spacious unit is one of the largest in the building and showcases vibrant architectural exteriors and a sun-filled open-concept layout. The modern kitchen features premium stainless steel appliances, quartz countertops, potlights, floor-to-ceiling cabinetry, and a stylish island with breakfast bar-perfect for both daily living and entertaining. Bathrooms are thoughtfully designed with comfort-height vanities, elegant tile work, and glass-enclosed super showers. Additional highlights include custom window coverings, in-suite laundry with stacked washer and dryer, and secure digital keyless entry. Powered by geothermal energy, this eco-conscious home offers year-round comfort and efficiency. Residents enjoy access to top-tier amenities including a security concierge, rooftop terrace, herbal garden, social lounge, fitness studio, outdoor yoga lawn, EV parking, and automated parcel delivery. With parks, schools, shops, and transit just steps away, this condo offers a rare blend of luxury, functionality, and unbeatable location-ideal for first-time buyers or savvy investors.
Property Details
Interior
Features
Main Floor
Primary
3.08 x 3.07W/I Closet / 4 Pc Bath / Large Window
2nd Br
3.26 x 2.89Closet / Large Window
Living
4.51 x 5.79Combined W/Dining / Large Window / Open Concept
Den
1.67 x 1.82Separate Rm / Vinyl Floor
Exterior
Features
Parking
Garage spaces 1
Garage type Underground
Other parking spaces 0
Total parking spaces 1
Condo Details
Inclusions
Property History
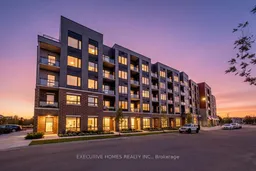 26
26