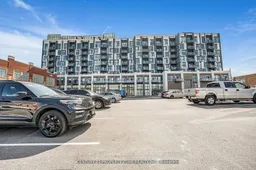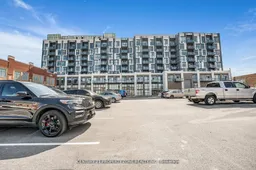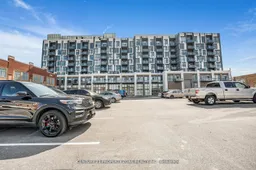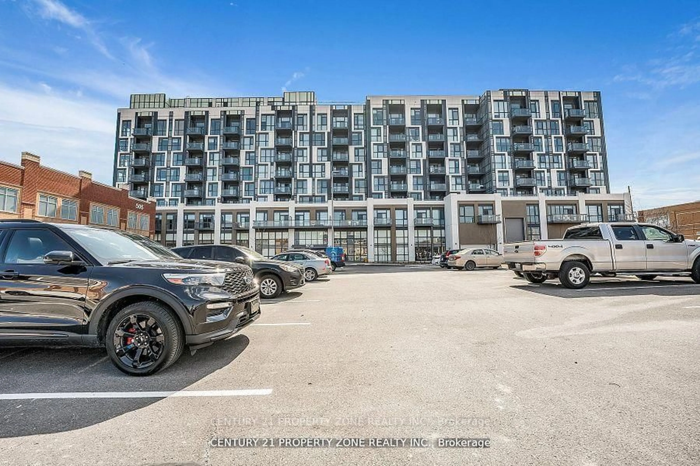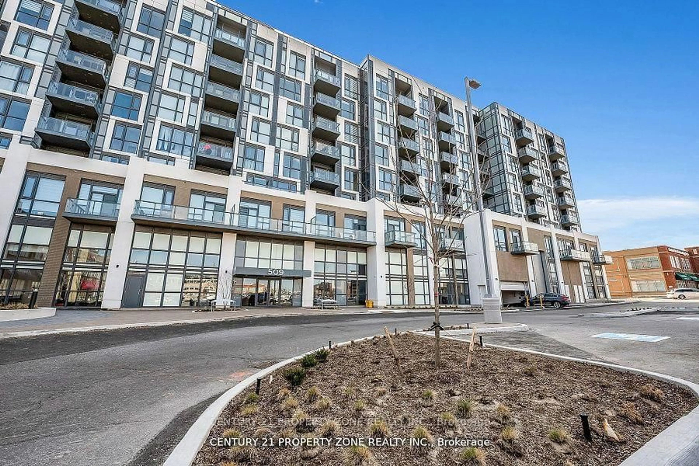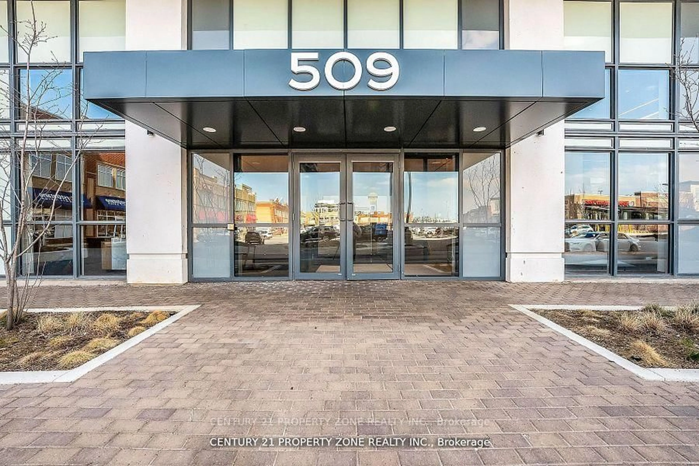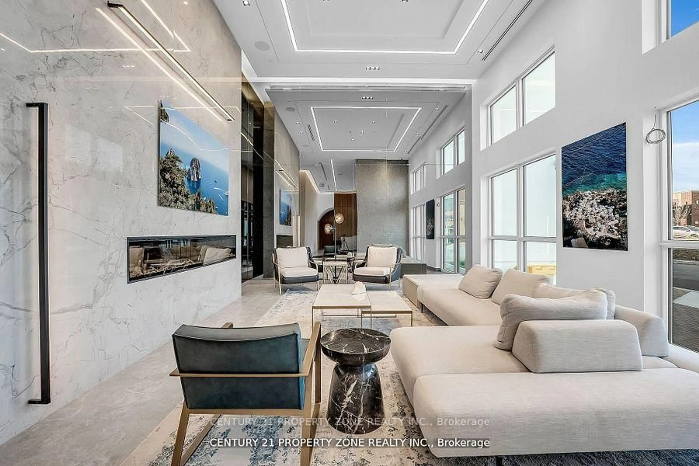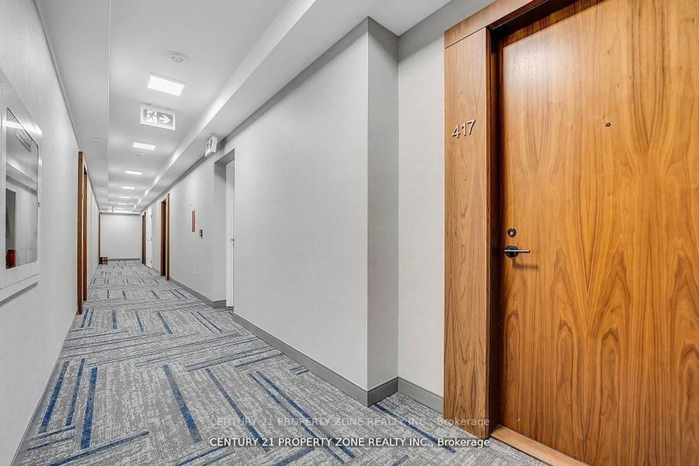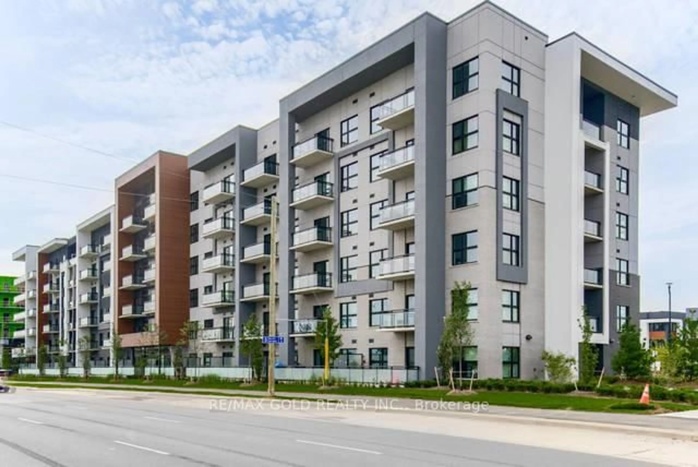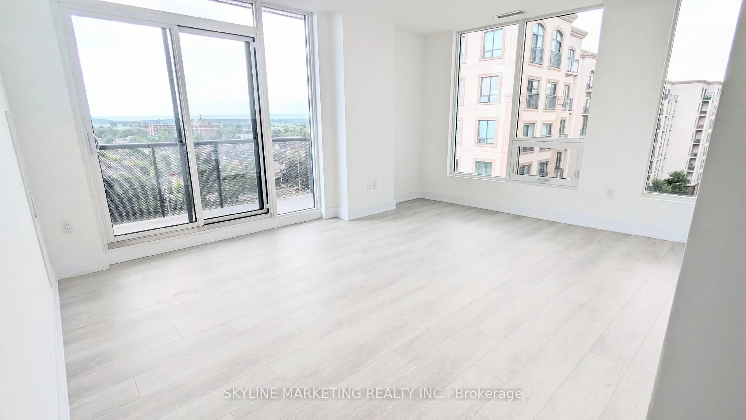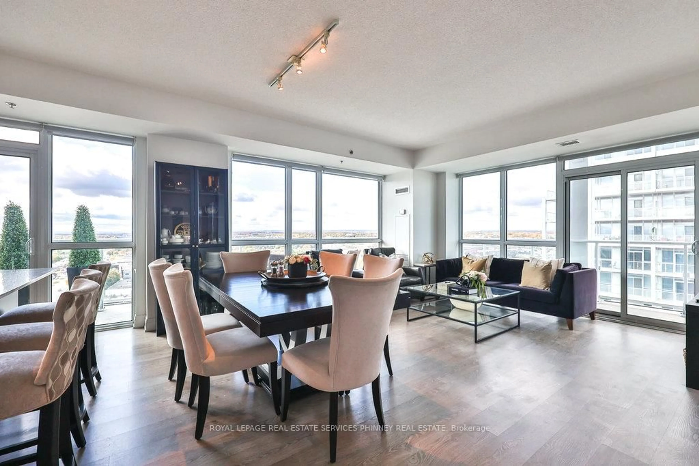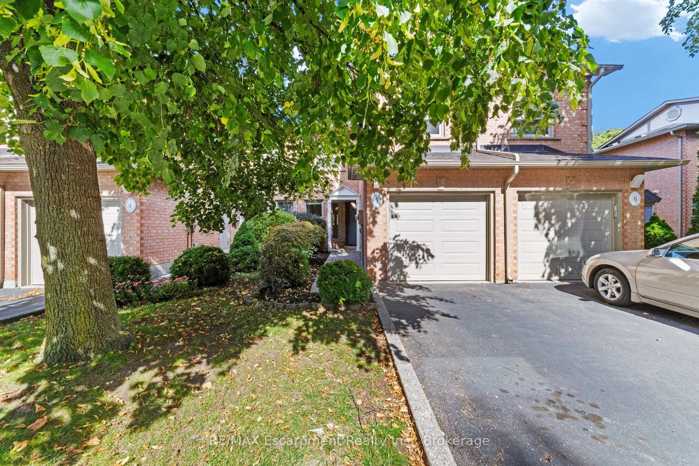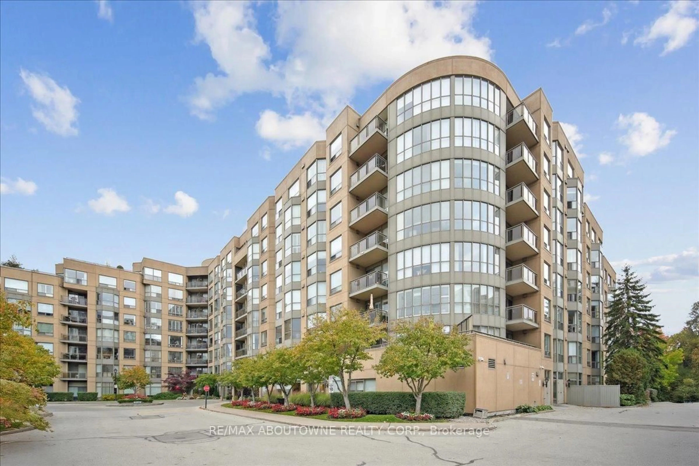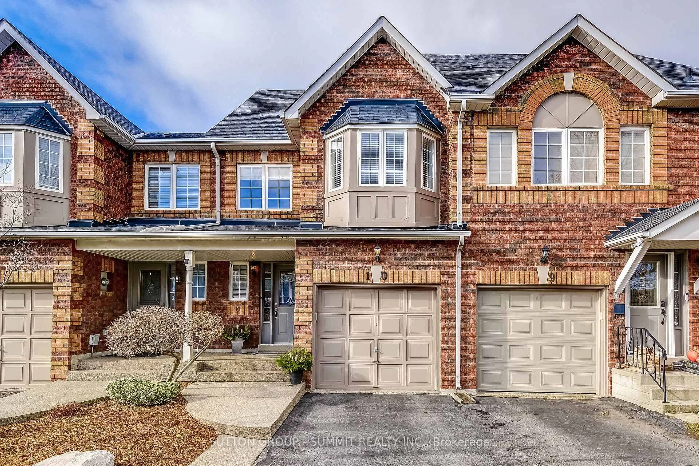509 Dundas St #417, Oakville, Ontario L6M 5P2
Contact us about this property
Highlights
Estimated valueThis is the price Wahi expects this property to sell for.
The calculation is powered by our Instant Home Value Estimate, which uses current market and property price trends to estimate your home’s value with a 90% accuracy rate.Not available
Price/Sqft$713/sqft
Monthly cost
Open Calculator
Description
Experience The Allure Of Dunwest Condos' 2-Bedroom Plus 3- Bath Unit, Complete With The Convenience Of Parking And A Locker. This Contemporary Space Boasts Modern Finishes, Including Stainless Steel Appliances And Quartz Countertops, While Offering A Functional Open Layout With 9-Foot Ceilings. Residents Can Enjoy The Building's Amenities Such As A Concierge, Exercise Room, Party Room, Rooftop Patio, And Theater Room. Nestled In A Prime Location, This Condo Is Adjacent To A Supermarket, Restaurants, And Transit Options, With Top Schools And Scenic Trails Just A Walk Away. Plus, Easy Access To Highways 403 And 407 Adds To The Convenience Of This Desirable Living Space.
Property Details
Interior
Features
Main Floor
Bathroom
2.7 x 1.76hardwood floor / Scarlet Ohara Stairs
Kitchen
2.13 x 0.0Combined W/Living / Combined W/Dining
Primary
3.29 x 3.53Hardwood Floor
2nd Br
2.7 x 2.8Hardwood Floor
Exterior
Features
Parking
Garage spaces 1
Garage type Underground
Other parking spaces 0
Total parking spaces 1
Condo Details
Amenities
Bbqs Allowed, Concierge, Gym, Party/Meeting Room
Inclusions
Property History
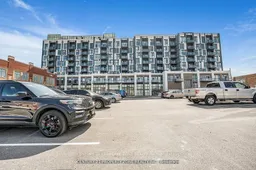 33
33