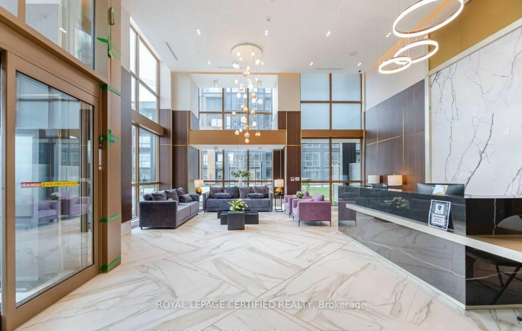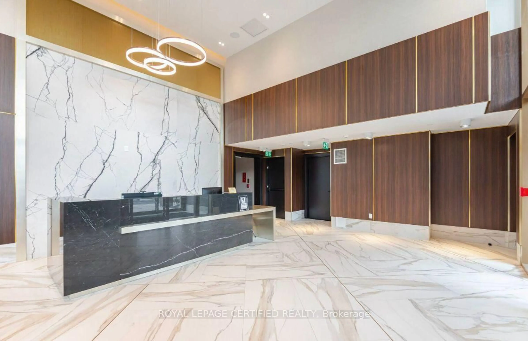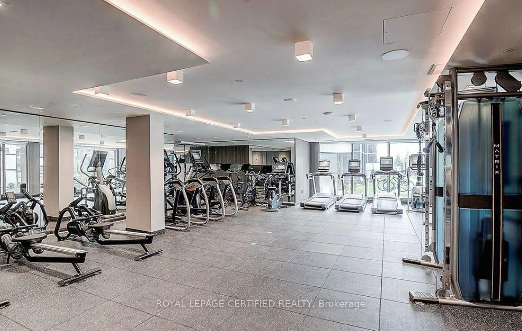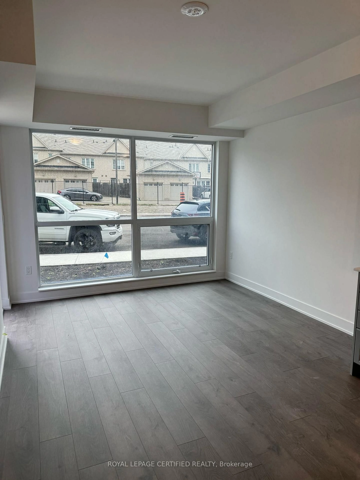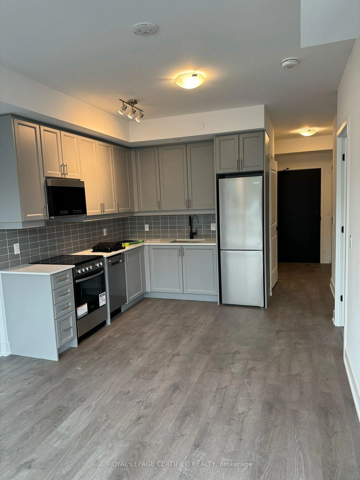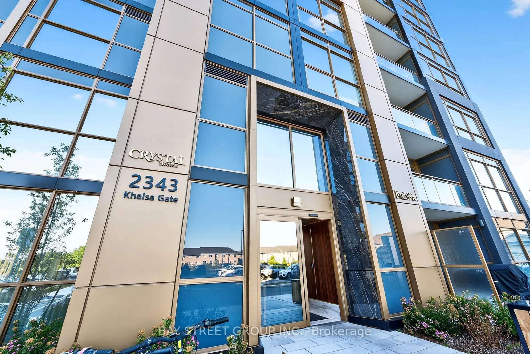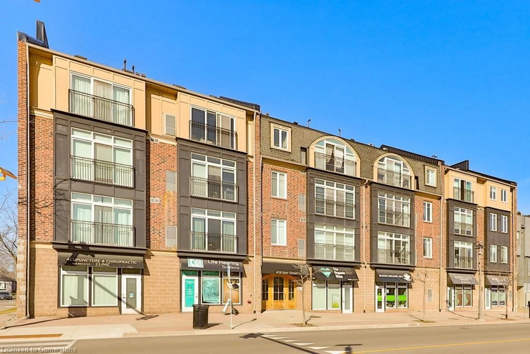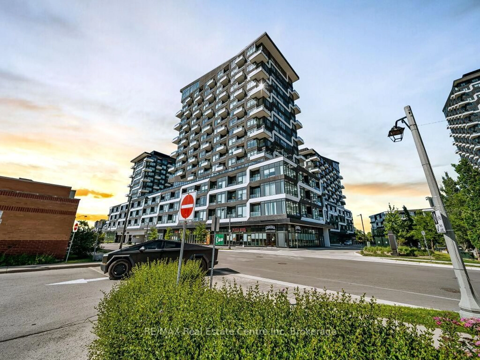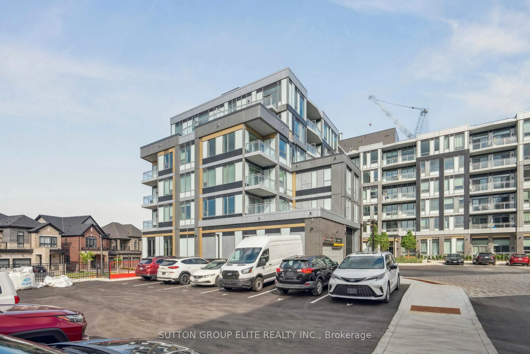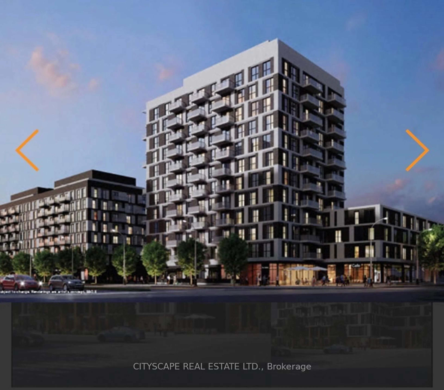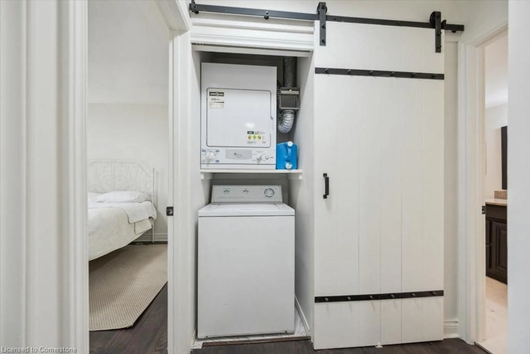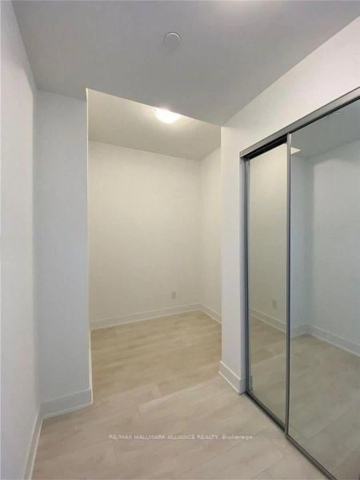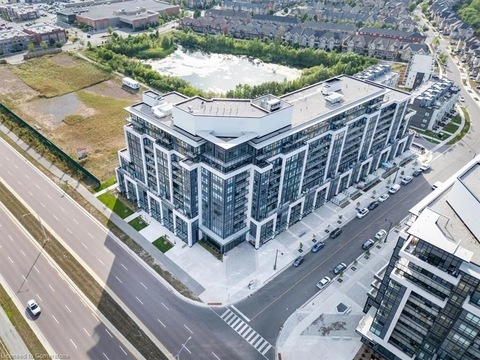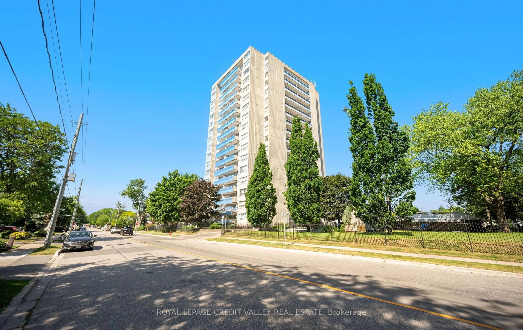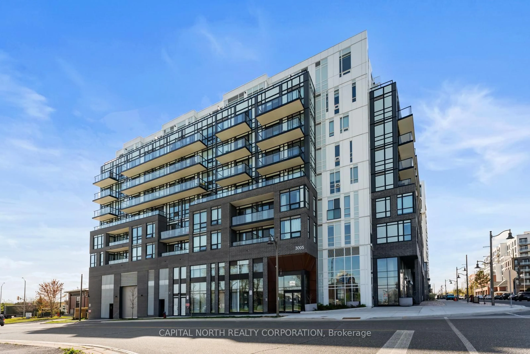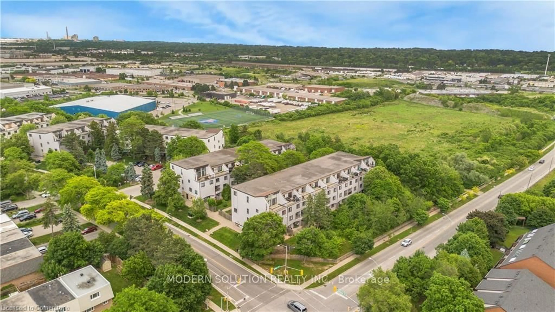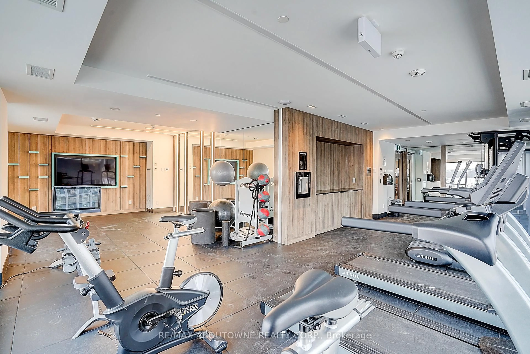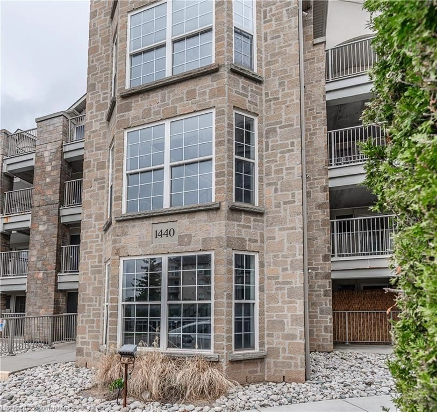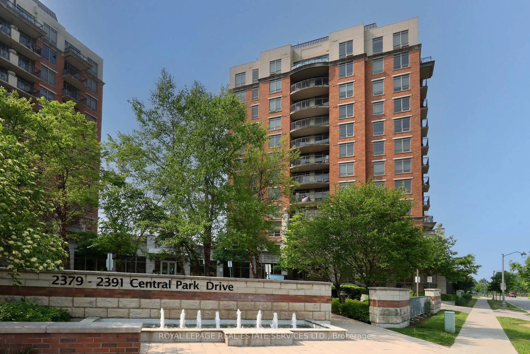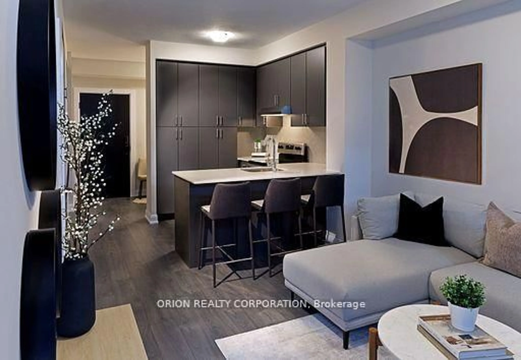2343 Khalsa Gate #112, Oakville, Ontario L6M 5R6
Contact us about this property
Highlights
Estimated valueThis is the price Wahi expects this property to sell for.
The calculation is powered by our Instant Home Value Estimate, which uses current market and property price trends to estimate your home’s value with a 90% accuracy rate.Not available
Price/Sqft$1,099/sqft
Monthly cost
Open Calculator

Curious about what homes are selling for in this area?
Get a report on comparable homes with helpful insights and trends.
+2
Properties sold*
$795K
Median sold price*
*Based on last 30 days
Description
Brand New 1 Bed and 1 Den , 2 full Bathrooms Condo At NUVO In Oakville Is Here! The Property Includes One Parking And One Storage Locker. The Building Offers Impressive Amenities, Such As The Latest Smart Home Technology (Digital Keys, Facial recognition, Virtual TEXT KEYS, Apple watch Integration, SUPER SECURE). A Games Room, A Private Family/Dining Party Room, A Media Room With A Wine And Beer Tasting Station, A Business Center, A Rooftop Pool, And More. Exceptional amenities include 24-hour concierge, a full gym, party room, and rooftop lounge.The rooftop area features a pool and games zone with stunning views. Perfect for singles, couples, or small families seeking flexibility and comfort. Located near major highways (QEW, 403, 407) for easy commuting. Close to top schools, parks, shopping, and scenic trails.NUVO blends luxury, location, and lifestyle in a thriving Oakville neighbourhood.
Property Details
Interior
Features
Main Floor
Den
2.4 x 2.13Sliding Doors
Br
2.74 x 3.23Large Window / 3 Pc Ensuite
Living
3.35 x 2.74Combined W/Kitchen / Large Window / W/O To Balcony
Kitchen
3.35 x 2.74Combined W/Living / Open Concept / Stainless Steel Appl
Exterior
Features
Parking
Garage spaces 1
Garage type Underground
Other parking spaces 0
Total parking spaces 1
Condo Details
Inclusions
Property History
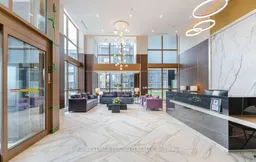 16
16