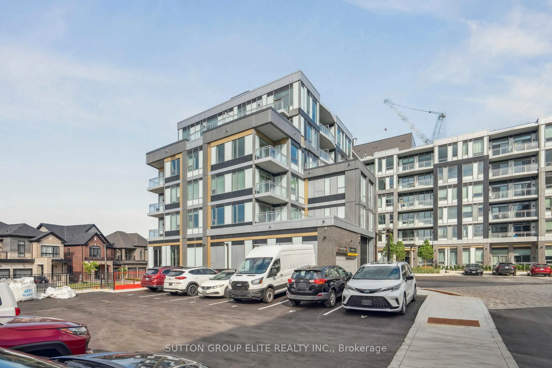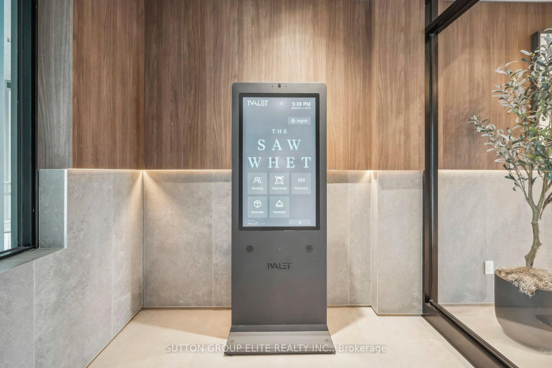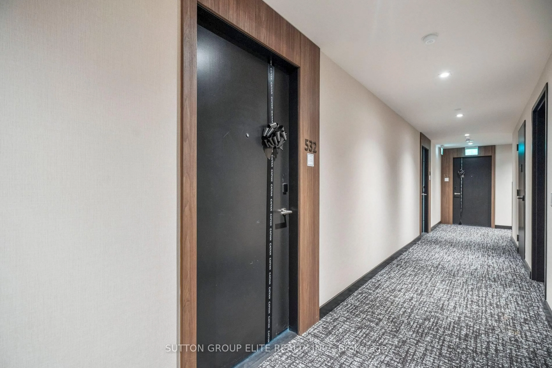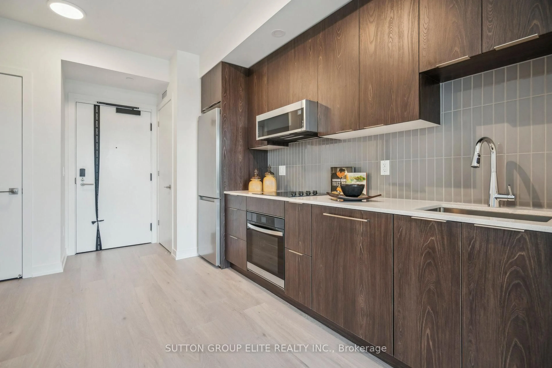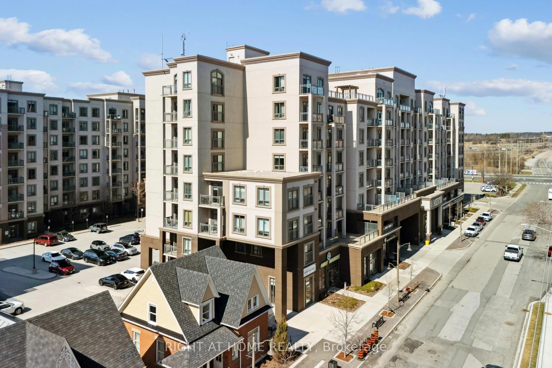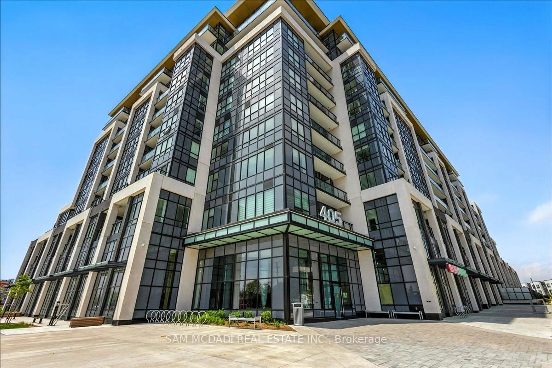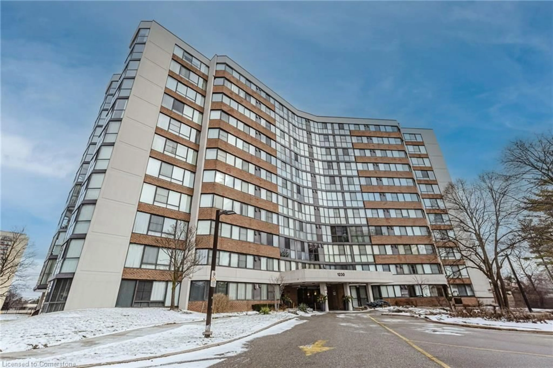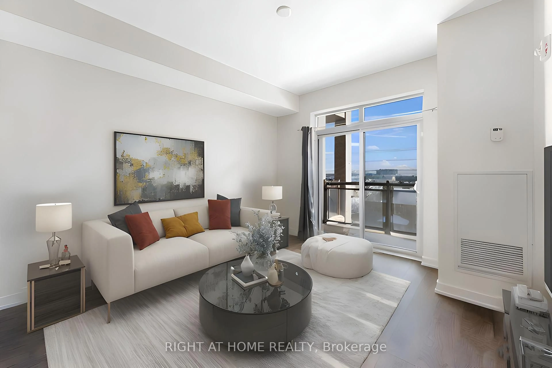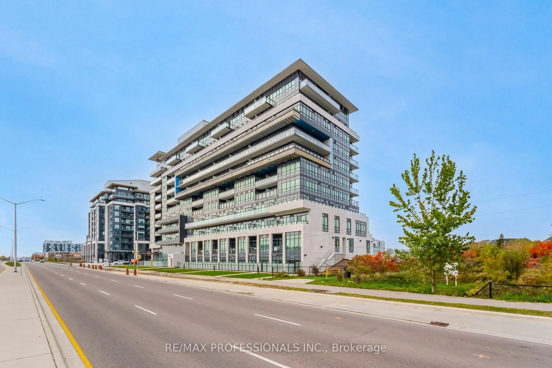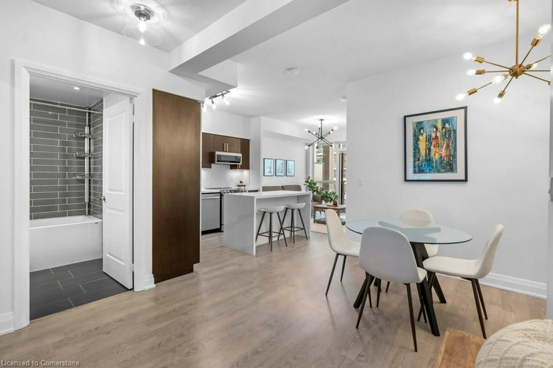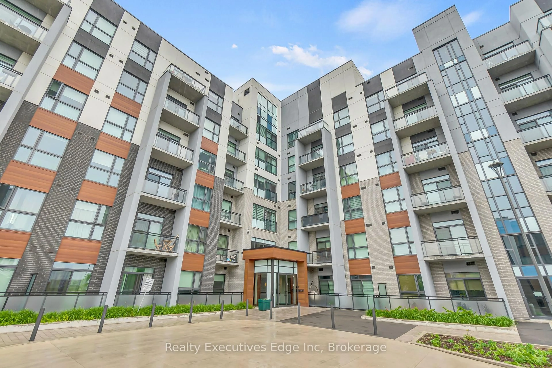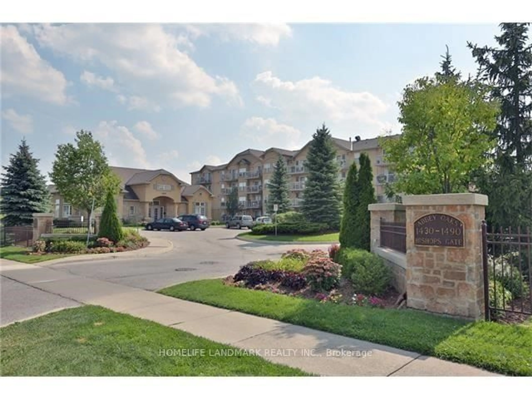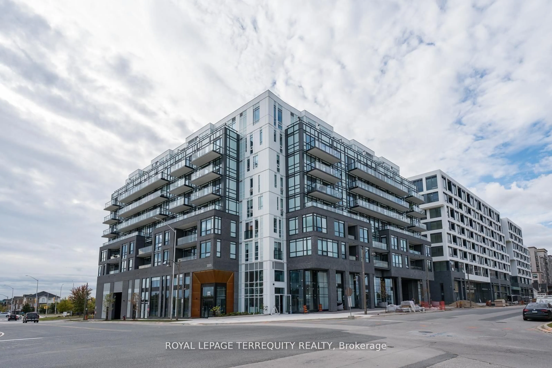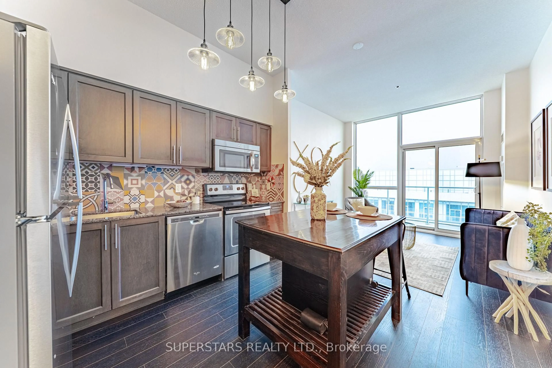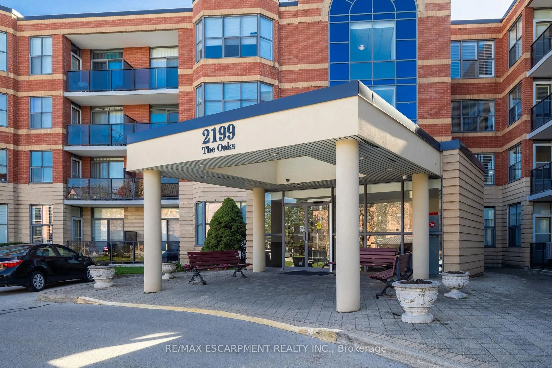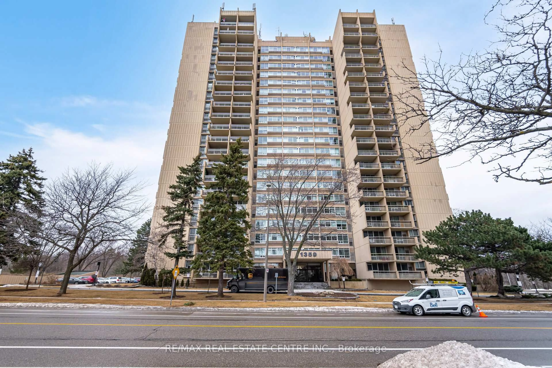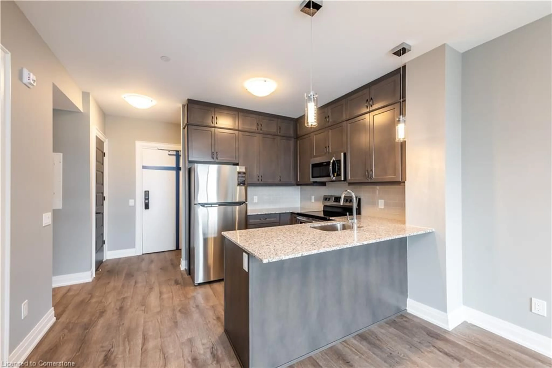2501 saw whet Blvd #532, Oakville, Ontario L6M 5N2
Contact us about this property
Highlights
Estimated valueThis is the price Wahi expects this property to sell for.
The calculation is powered by our Instant Home Value Estimate, which uses current market and property price trends to estimate your home’s value with a 90% accuracy rate.Not available
Price/Sqft$890/sqft
Monthly cost
Open Calculator

Curious about what homes are selling for in this area?
Get a report on comparable homes with helpful insights and trends.
+3
Properties sold*
$590K
Median sold price*
*Based on last 30 days
Description
Stunning Brand-New 1+1 Condo at 2501 Saw Whet Blvd, Oakville Step into this beautifully designed 1-bedroom plus den, 2-bathroom condo featuring a bright, modern layout with large windows and open-concept living. The stylish kitchen flows seamlessly into the living and dining areas, making it perfect for everyday living and entertaining. The primary bedroom includes a private ensuite, offering comfort and privacy, while the second full bathroom is ideal for guests or shared use. The den is spacious and versatile, easily functioning as a home office, guest room, or flex space tailored to your needs. High-speed internet is included in the maintenance fees, adding convenience and value to your monthly costs. Enjoy peaceful, unobstructed views of the fields off Bronte Road, creating a serene backdrop for your daily life. A locker is conveniently located just across the hall from your unit, and your dedicated parking spot is right next to the elevator on P1 a rare and valuable feature. This brand-new condo combines luxury, practicality, and location. Set in a growing Oakville community, you're just minutes from parks, trails, shopping, and transit. A perfect choice for professionals, downsizers, or first-time buyers move-in ready and waiting for you!
Property Details
Interior
Features
Ground Floor
Bathroom
1.54 x 2.133 Pc Ensuite / Separate Shower / Ceramic Floor
Kitchen
2.7 x 2.7Open Concept / Backsplash
Dining
2.7 x 2.7Combined W/Kitchen / Laminate
Living
3.4 x 2.7W/O To Balcony / Laminate
Exterior
Features
Parking
Garage spaces 1
Garage type Underground
Other parking spaces 0
Total parking spaces 1
Condo Details
Inclusions
Property History
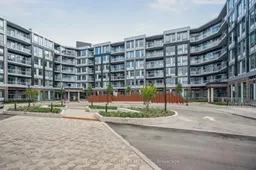
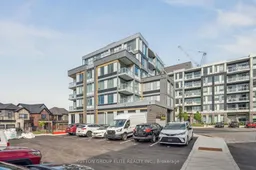 41
41