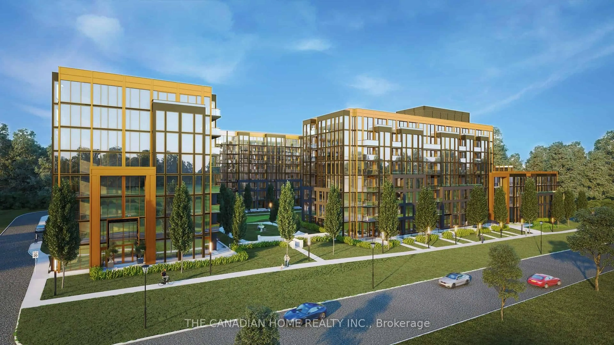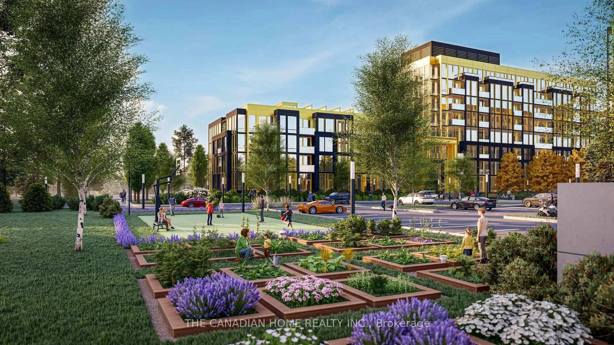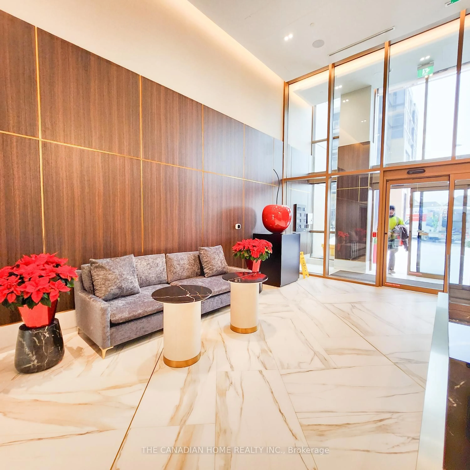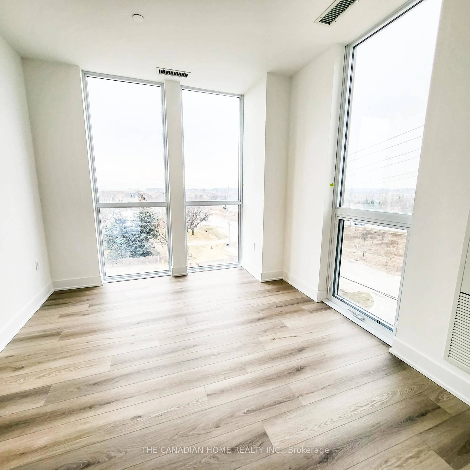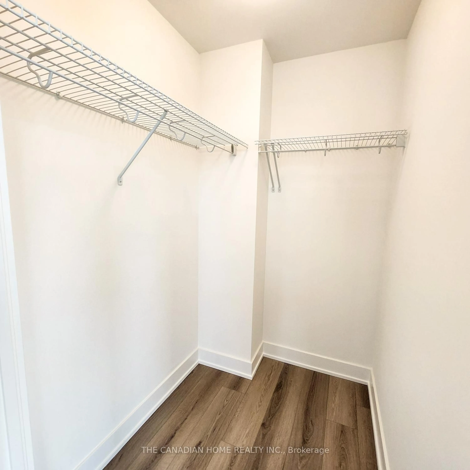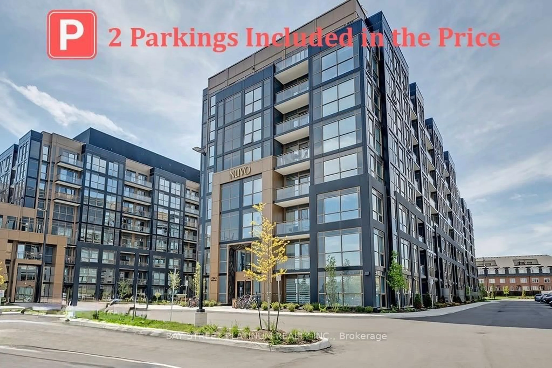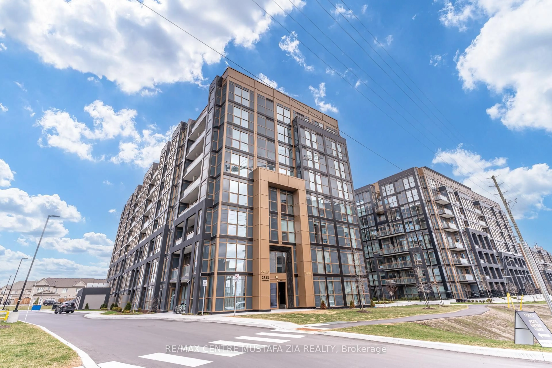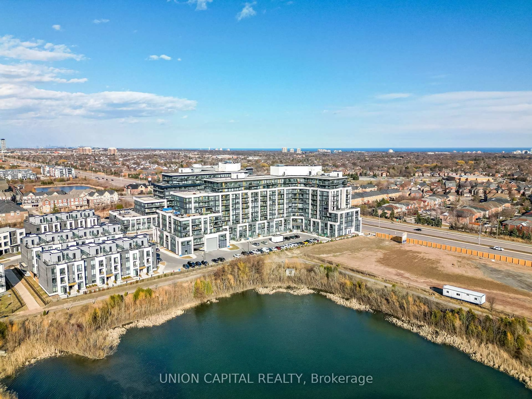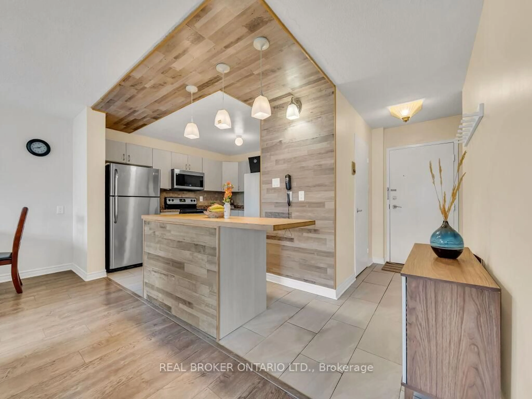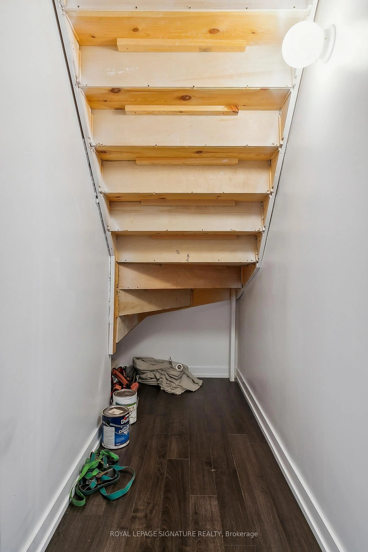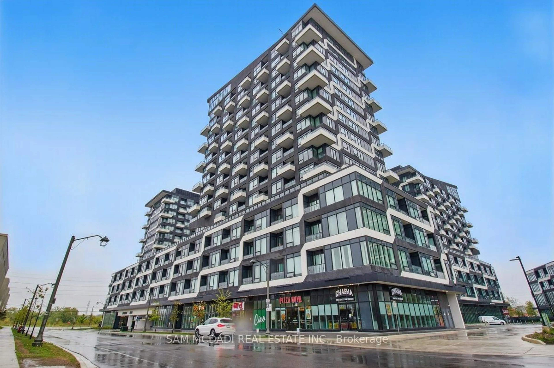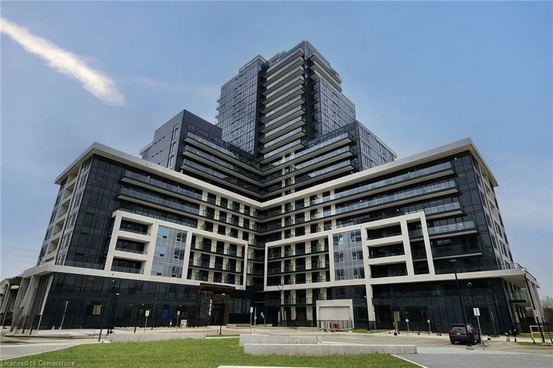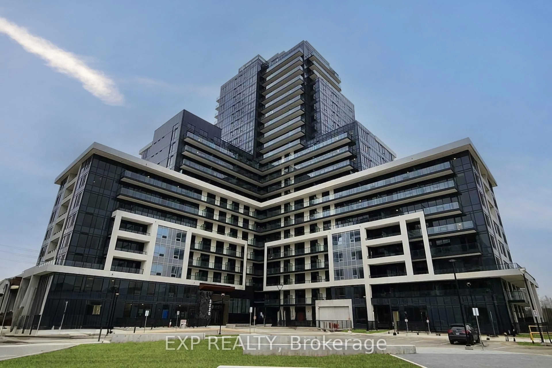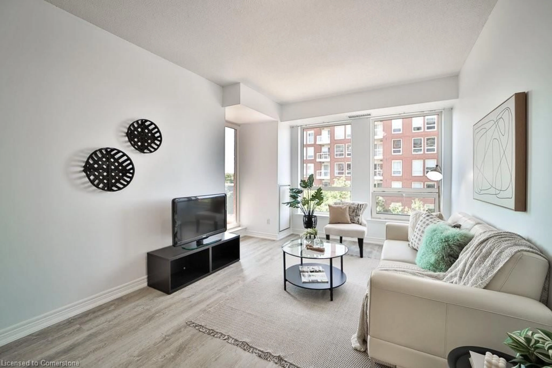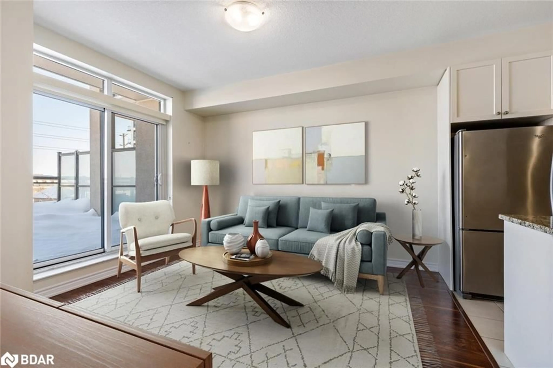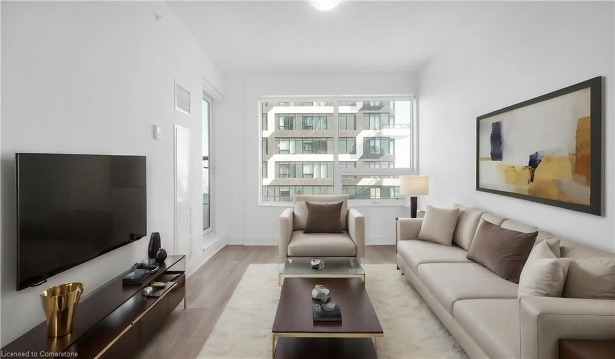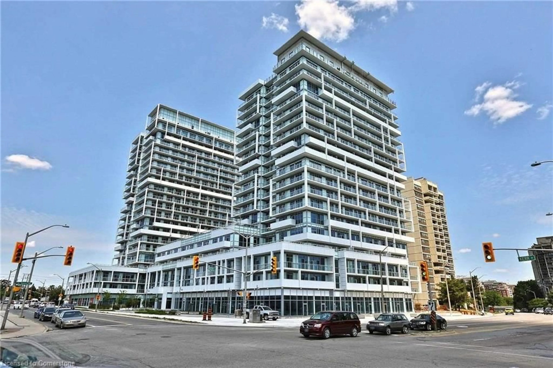2333 Khalsa Gate #411, Oakville, Ontario L6M 0X2
Contact us about this property
Highlights
Estimated ValueThis is the price Wahi expects this property to sell for.
The calculation is powered by our Instant Home Value Estimate, which uses current market and property price trends to estimate your home’s value with a 90% accuracy rate.Not available
Price/Sqft$883/sqft
Est. Mortgage$2,830/mo
Maintenance fees$556/mo
Tax Amount (2025)$1/yr
Days On Market73 days
Description
Discover an exceptional opportunity to live in a prime Oakville location with this brand-new corner unit with 752 Square Feet, thoughtfully designed for comfort and modern living. Boasting 2 full bedrooms and 2 full bathrooms, this luxury condo offers a bright and spacious open-concept layout enhanced by extra high windows that fill the space with natural sunlight. The sleek, modern kitchen is a standout feature, complete with quartz countertops and stainless-steel appliances. Local Schools with high rating are in a very close proximity. Conveniently located close to major highways, including the QEW and Highway 407, and just minutes from Bronte Creek GO Station, this home ensures seamless connectivity. Nearby amenities include the Oakville Hospital, lush green parks, scenic trails, top-rated schools, grocery stores, and a variety of restaurants. Residents also enjoy ample visitor parking, 24-hour security, and concierge services, making this an ideal choice for those seeking a vibrant, secure, and well-connected lifestyle. Showings anytime.
Property Details
Interior
Features
Flat Floor
Dining
3.63 x 2.95Combined W/Living / Open Concept / Laminate
Kitchen
3.3 x 2.5Granite Counter / Stainless Steel Appl / Laminate
Primary
3.53 x 2.974 Pc Ensuite / W/I Closet / Laminate
2nd Br
3.28 x 3.1Window / Closet / Laminate
Exterior
Features
Parking
Garage spaces 1
Garage type Underground
Other parking spaces 0
Total parking spaces 1
Condo Details
Amenities
Bbqs Allowed, Bike Storage, Gym, Outdoor Pool, Visitor Parking, Concierge
Inclusions
Property History
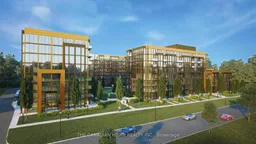 23
23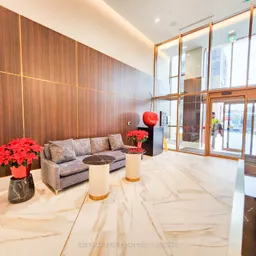
Get up to 1.5% cashback when you buy your dream home with Wahi Cashback

A new way to buy a home that puts cash back in your pocket.
- Our in-house Realtors do more deals and bring that negotiating power into your corner
- We leverage technology to get you more insights, move faster and simplify the process
- Our digital business model means we pass the savings onto you, with up to 1.5% cashback on the purchase of your home
